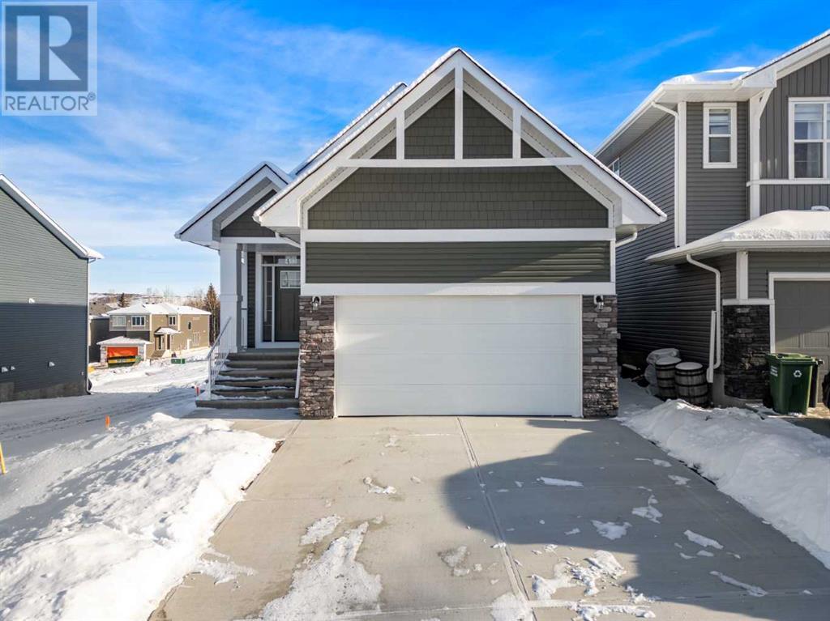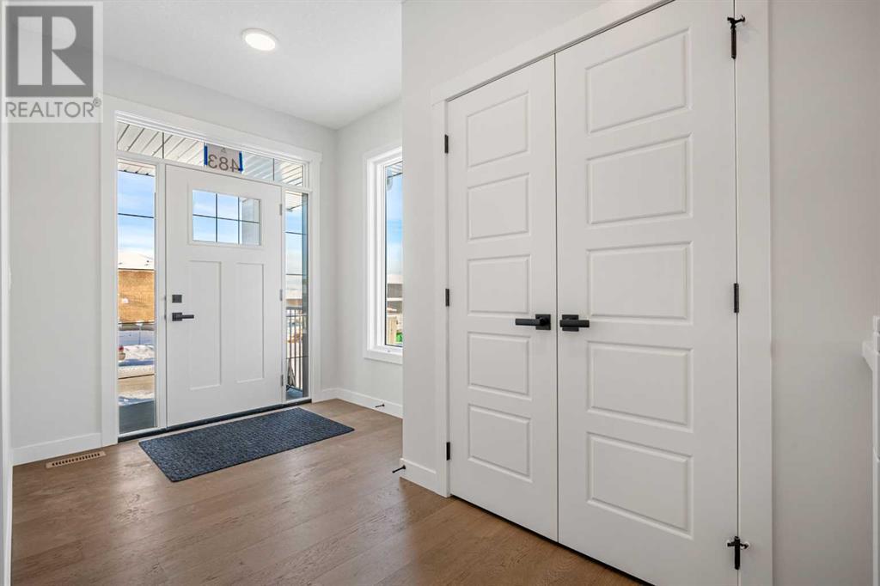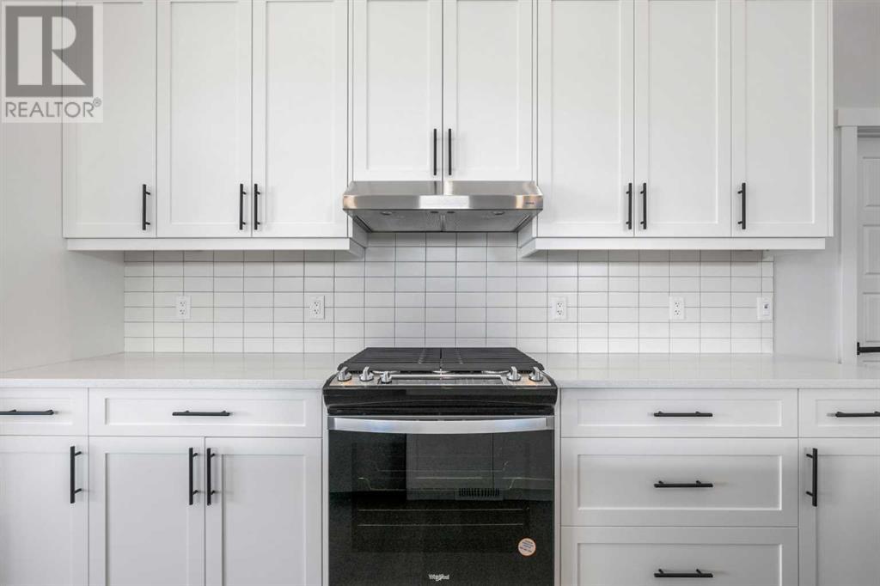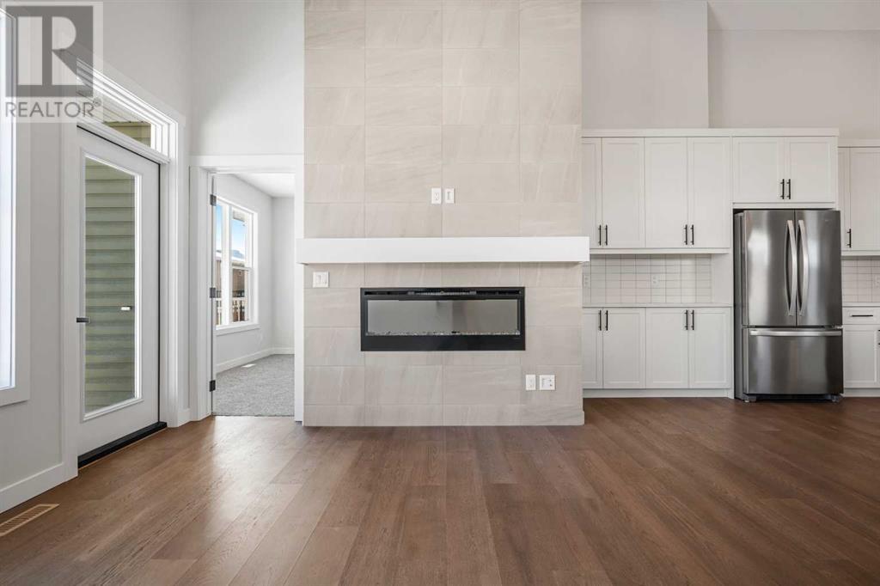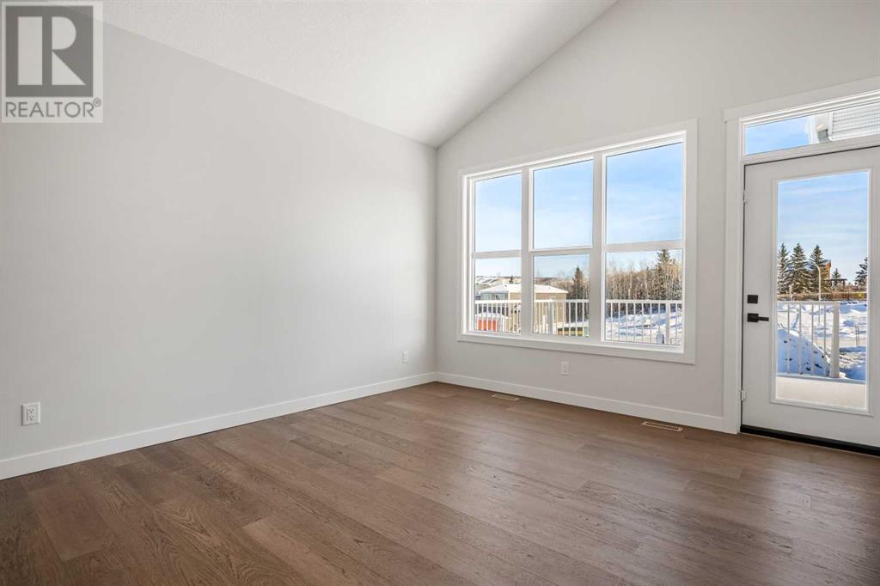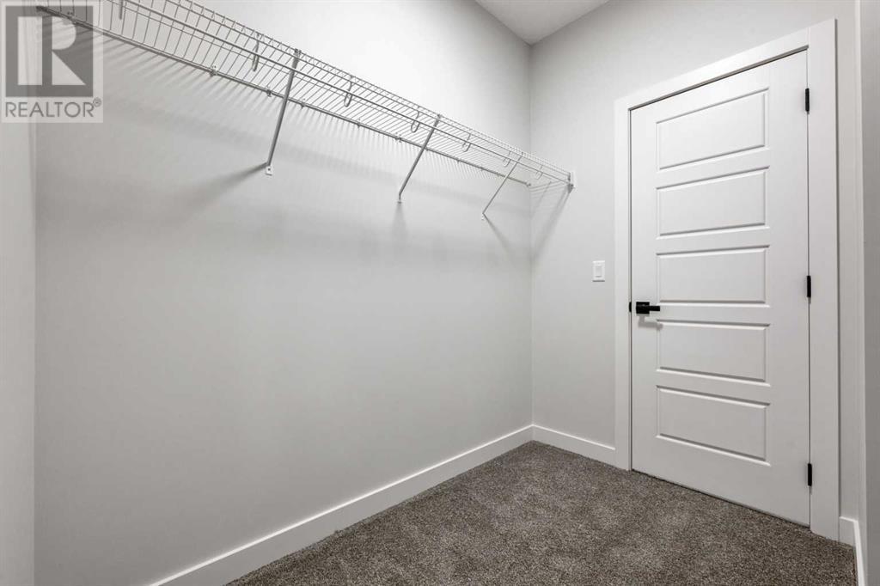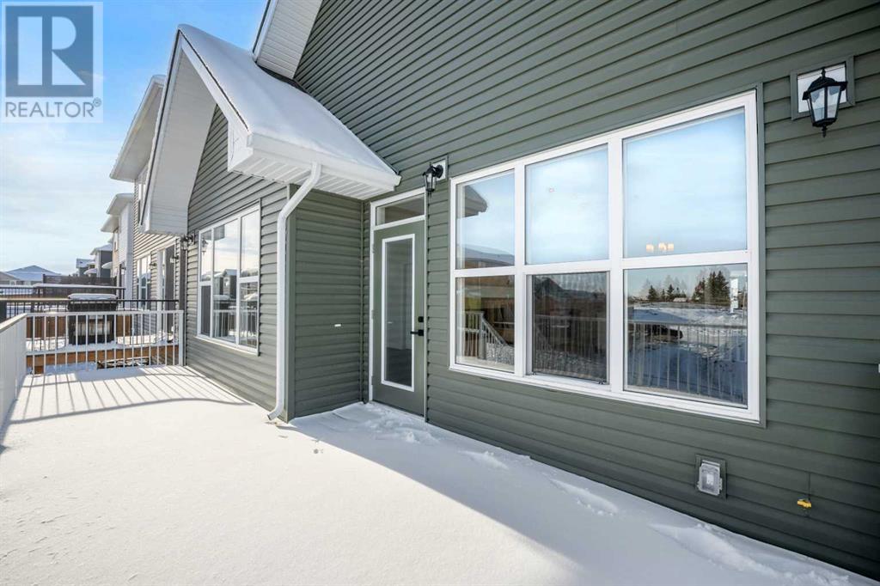3 Bedroom
3 Bathroom
1,270 ft2
Bungalow
Fireplace
None
Forced Air
$709,000
Welcome to this stunning 3-bedroom, 2.5-bathroom bungalow located in the heart of the Rivercrest community. As you step inside, you’ll be greeted by a spacious, open floor plan that effortlessly connects the dining room, kitchen, and living area, making it perfect for both everyday living and entertaining.The kitchen is a true highlight, featuring brand-new, top-of-the-line appliances, including a gas cooktop, a stainless steel fridge, a built-in microwave, and a dishwasher. The beautiful quartz countertops complement the sleek white cabinets, which offer ample shelving space for all your kitchen essentials.The dining and living areas are filled with natural light, thanks to the large windows and a striking light fixture that adds elegance to the space. Step outside to your backyard, where you'll find a charming deck, ideal for relaxing with a morning coffee or enjoying the evening breeze.The primary bedroom is a peaceful retreat, with a lovely view of the backyard. The 5-piece ensuite features a double vanity with quartz countertops and stylish grey tile accents throughout, creating a serene and modern atmosphere. The walk-in closet conveniently leads into both the laundry room and kitchen, making organization a breeze.Downstairs, the fully finished basement offers a cozy kitchenette and a large recreation room, perfect for family fun or movie nights. The basement also includes two generously sized bedrooms and a 4-piece bathroom, providing comfort and privacy for guests or growing families.Located in the new, family-friendly community of Rivercrest in Cochrane, this home is surrounded by picturesque mountain views and offers easy access to the city, just a 20-minute drive away. Don’t miss out on the opportunity to own this wonderful bungalow, available for immediate possession. Schedule your showing today! (id:57810)
Property Details
|
MLS® Number
|
A2181431 |
|
Property Type
|
Single Family |
|
Community Name
|
Rivercrest |
|
Amenities Near By
|
Park, Playground, Schools, Shopping |
|
Features
|
No Animal Home, No Smoking Home |
|
Parking Space Total
|
4 |
|
Plan
|
Tbd |
|
Structure
|
Deck |
Building
|
Bathroom Total
|
3 |
|
Bedrooms Above Ground
|
1 |
|
Bedrooms Below Ground
|
2 |
|
Bedrooms Total
|
3 |
|
Age
|
New Building |
|
Appliances
|
Refrigerator, Gas Stove(s), Dishwasher, Microwave, Hood Fan |
|
Architectural Style
|
Bungalow |
|
Basement Development
|
Finished |
|
Basement Type
|
Full (finished) |
|
Construction Material
|
Wood Frame |
|
Construction Style Attachment
|
Detached |
|
Cooling Type
|
None |
|
Exterior Finish
|
Stone, Vinyl Siding |
|
Fireplace Present
|
Yes |
|
Fireplace Total
|
1 |
|
Flooring Type
|
Carpeted, Ceramic Tile, Hardwood |
|
Foundation Type
|
Poured Concrete |
|
Half Bath Total
|
1 |
|
Heating Type
|
Forced Air |
|
Stories Total
|
1 |
|
Size Interior
|
1,270 Ft2 |
|
Total Finished Area
|
1269.84 Sqft |
|
Type
|
House |
Parking
Land
|
Acreage
|
No |
|
Fence Type
|
Not Fenced |
|
Land Amenities
|
Park, Playground, Schools, Shopping |
|
Size Depth
|
35 M |
|
Size Frontage
|
11 M |
|
Size Irregular
|
384.99 |
|
Size Total
|
384.99 M2|4,051 - 7,250 Sqft |
|
Size Total Text
|
384.99 M2|4,051 - 7,250 Sqft |
|
Zoning Description
|
Tbd |
Rooms
| Level |
Type |
Length |
Width |
Dimensions |
|
Basement |
Bedroom |
|
|
10.00 Ft x 11.00 Ft |
|
Basement |
Bedroom |
|
|
10.00 Ft x 10.83 Ft |
|
Basement |
4pc Bathroom |
|
|
.00 Ft x .00 Ft |
|
Main Level |
Other |
|
|
15.75 Ft x 9.00 Ft |
|
Main Level |
Primary Bedroom |
|
|
13.00 Ft x 13.00 Ft |
|
Main Level |
2pc Bathroom |
|
|
.00 Ft x .00 Ft |
|
Main Level |
Kitchen |
|
|
8.42 Ft x 18.75 Ft |
|
Main Level |
Great Room |
|
|
13.08 Ft x 12.67 Ft |
|
Main Level |
5pc Bathroom |
|
|
11.75 Ft x 9.17 Ft |
https://www.realtor.ca/real-estate/27706545/483-rivercrest-road-w-cochrane-rivercrest

