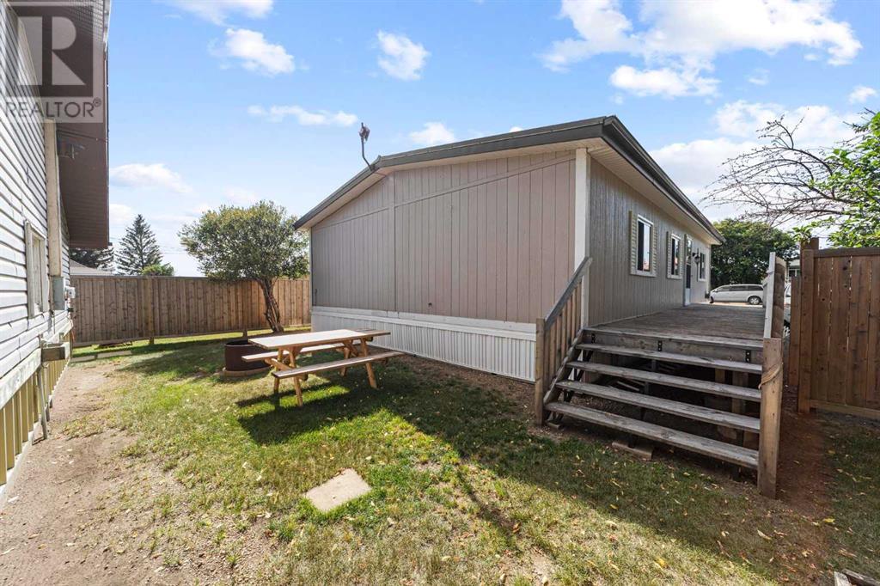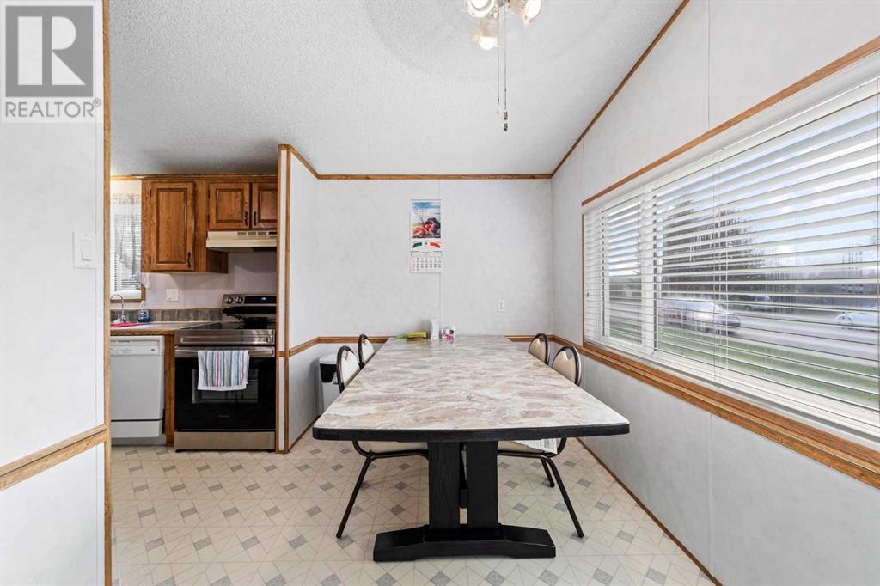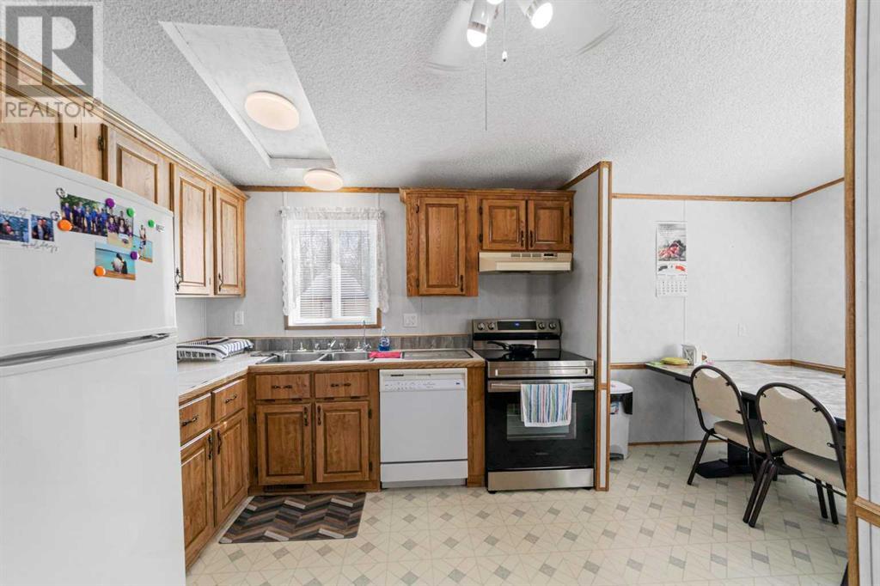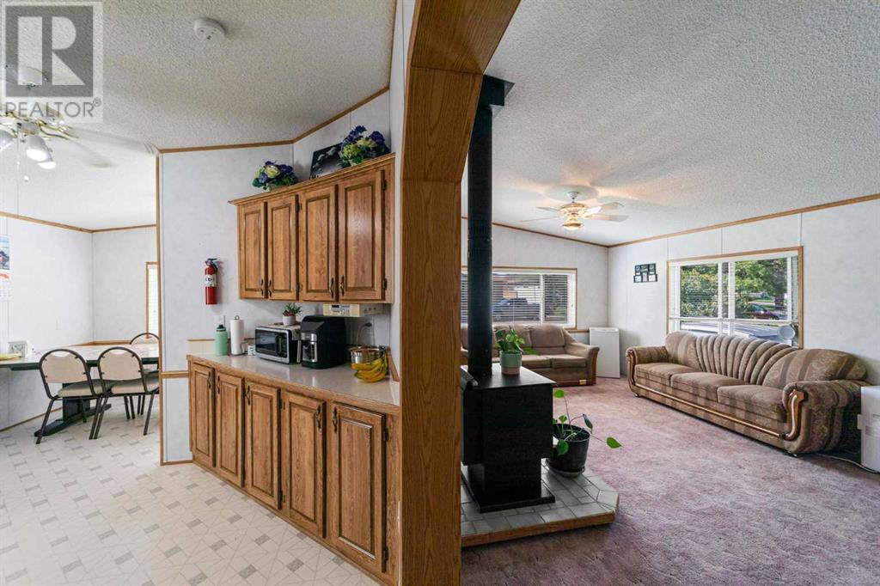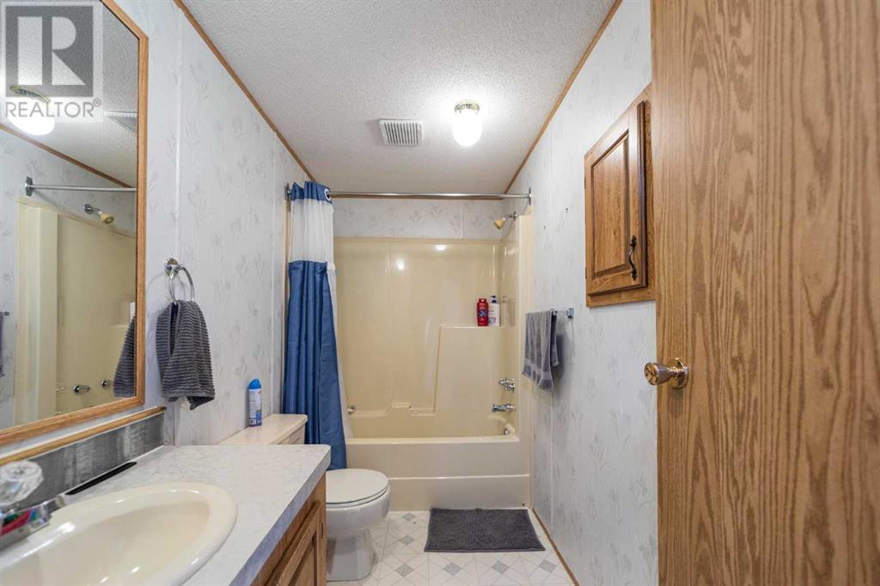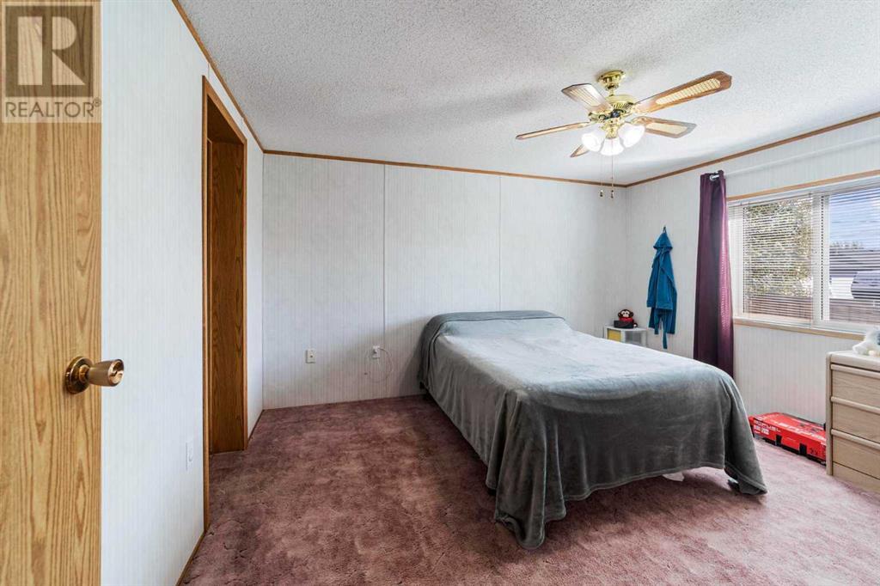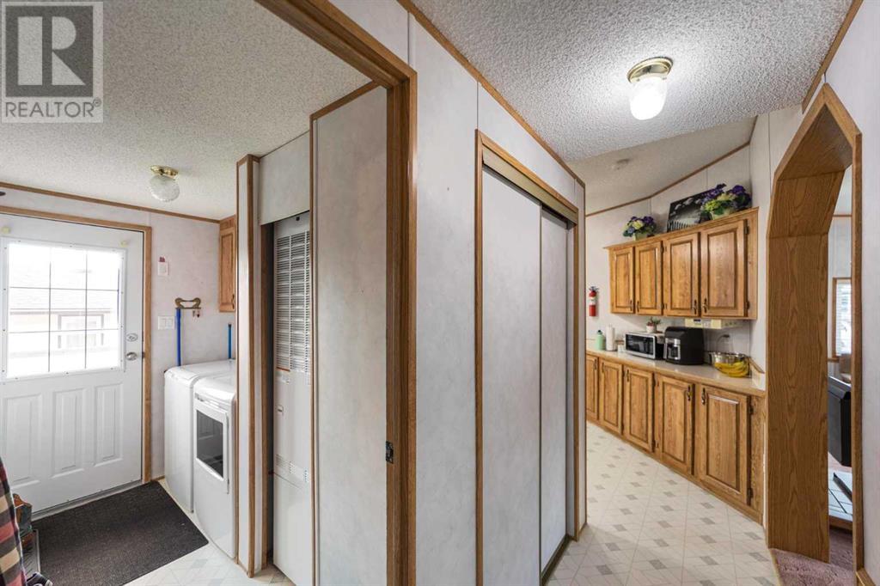3 Bedroom
2 Bathroom
1,232 ft2
Mobile Home
Fireplace
None
Forced Air
Garden Area
$145,000
This 1993 double-wide manufactured home is in pristine condition - ready and waiting for someone to enjoy one-level living! Boasting 3 bedrooms, the Primary Bedroom has ample closet space as well as a large 4 piece ensuite, complete with a soaker tub and tons of storage! The living room features a woodburning stove - perfect to keep the winter bills down, and still give a cozy feel! The kitchen and dining room offer plenty of entertaining space! This property features RV parking and a 30x30 detached garage - that comes complete with a storage room and custom shelves! Some updates in the home include the furnace - 2022, a hot water tank - 2018, and the tin roof - 2017. This property sits on a low maintenance lot near the K-12 School, only mere blocks to the Downtown in Sedgewick that features a grocery store, a drug store, a convenience store, multiple banks, a Post Office, a Seniors Center, and a Community Hall and there are multiple dining options. The community of Sedgewick is thriving and houses a large recreation center (ice rink, curling rink, bowling alley), baseball diamonds, dog park, walking trails, campground with splash park, and a wading pool! Only a 5 minute drive to Killam - you will have the Hospital, doctors clinics and more! (id:57810)
Property Details
|
MLS® Number
|
A2162464 |
|
Property Type
|
Single Family |
|
Amenities Near By
|
Airport, Golf Course, Park, Playground, Schools, Shopping, Water Nearby |
|
Communication Type
|
High Speed Internet |
|
Community Features
|
Golf Course Development, Lake Privileges |
|
Features
|
Back Lane, Pvc Window, Closet Organizers |
|
Parking Space Total
|
4 |
|
Plan
|
5755s |
|
Structure
|
Deck |
Building
|
Bathroom Total
|
2 |
|
Bedrooms Above Ground
|
3 |
|
Bedrooms Total
|
3 |
|
Amperage
|
100 Amp Service |
|
Appliances
|
Refrigerator, Dishwasher, Stove, Hood Fan, Window Coverings, Garage Door Opener, Washer & Dryer |
|
Architectural Style
|
Mobile Home |
|
Basement Type
|
None |
|
Constructed Date
|
1993 |
|
Construction Style Attachment
|
Detached |
|
Cooling Type
|
None |
|
Fireplace Present
|
Yes |
|
Fireplace Total
|
1 |
|
Flooring Type
|
Carpeted, Linoleum |
|
Foundation Type
|
Block |
|
Heating Fuel
|
Natural Gas |
|
Heating Type
|
Forced Air |
|
Stories Total
|
1 |
|
Size Interior
|
1,232 Ft2 |
|
Total Finished Area
|
1232 Sqft |
|
Type
|
Manufactured Home |
|
Utility Power
|
100 Amp Service |
|
Utility Water
|
Municipal Water |
Parking
|
Detached Garage
|
2 |
|
Garage
|
|
|
Heated Garage
|
|
|
Other
|
|
|
R V
|
|
Land
|
Acreage
|
No |
|
Fence Type
|
Partially Fenced |
|
Land Amenities
|
Airport, Golf Course, Park, Playground, Schools, Shopping, Water Nearby |
|
Landscape Features
|
Garden Area |
|
Sewer
|
Municipal Sewage System |
|
Size Depth
|
36.57 M |
|
Size Frontage
|
15.24 M |
|
Size Irregular
|
6000.00 |
|
Size Total
|
6000 Sqft|4,051 - 7,250 Sqft |
|
Size Total Text
|
6000 Sqft|4,051 - 7,250 Sqft |
|
Zoning Description
|
R1 |
Rooms
| Level |
Type |
Length |
Width |
Dimensions |
|
Main Level |
Living Room |
|
|
19.33 Ft x 12.92 Ft |
|
Main Level |
Dining Room |
|
|
7.33 Ft x 12.92 Ft |
|
Main Level |
4pc Bathroom |
|
|
5.00 Ft x 9.50 Ft |
|
Main Level |
Bedroom |
|
|
8.67 Ft x 12.92 Ft |
|
Main Level |
Bedroom |
|
|
8.67 Ft x 12.92 Ft |
|
Main Level |
Primary Bedroom |
|
|
10.58 Ft x 12.92 Ft |
|
Main Level |
Laundry Room |
|
|
9.58 Ft x 5.83 Ft |
|
Main Level |
4pc Bathroom |
|
|
12.92 Ft x 5.00 Ft |
|
Main Level |
Kitchen |
|
|
9.83 Ft x 13.00 Ft |
Utilities
|
Electricity
|
Connected |
|
Natural Gas
|
Connected |
|
Sewer
|
Connected |
|
Water
|
Connected |
https://www.realtor.ca/real-estate/27373186/4810-52-street-sedgewick








