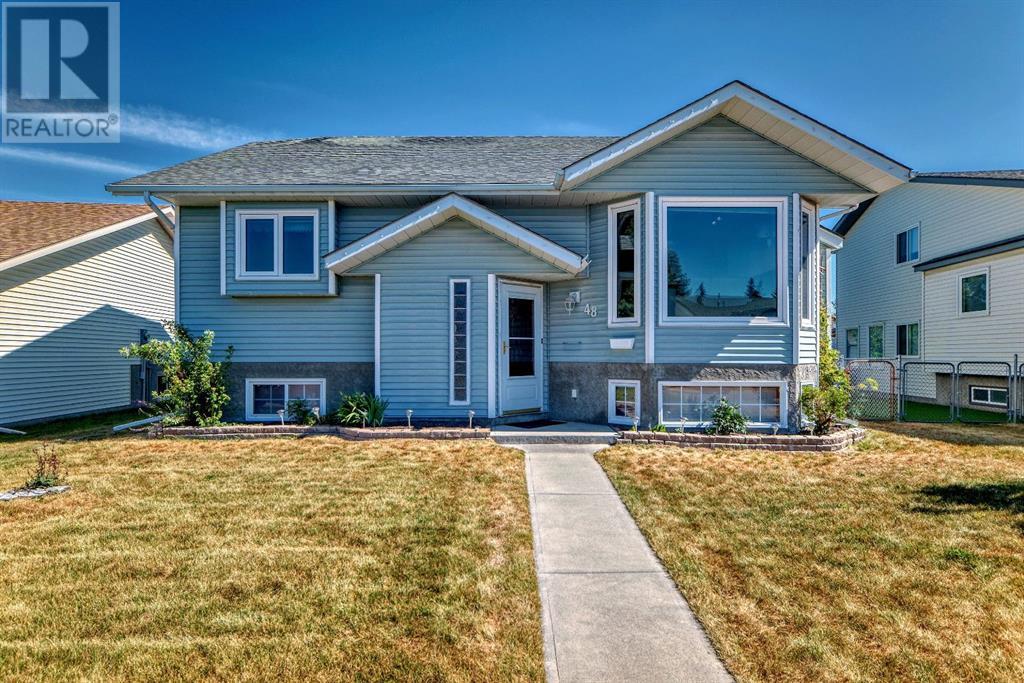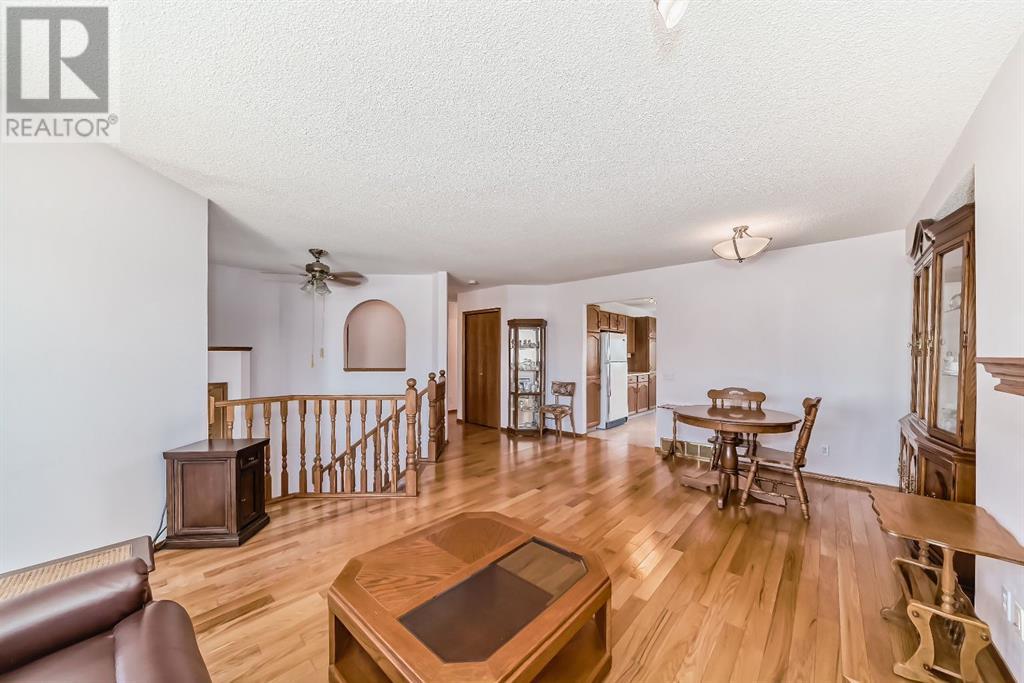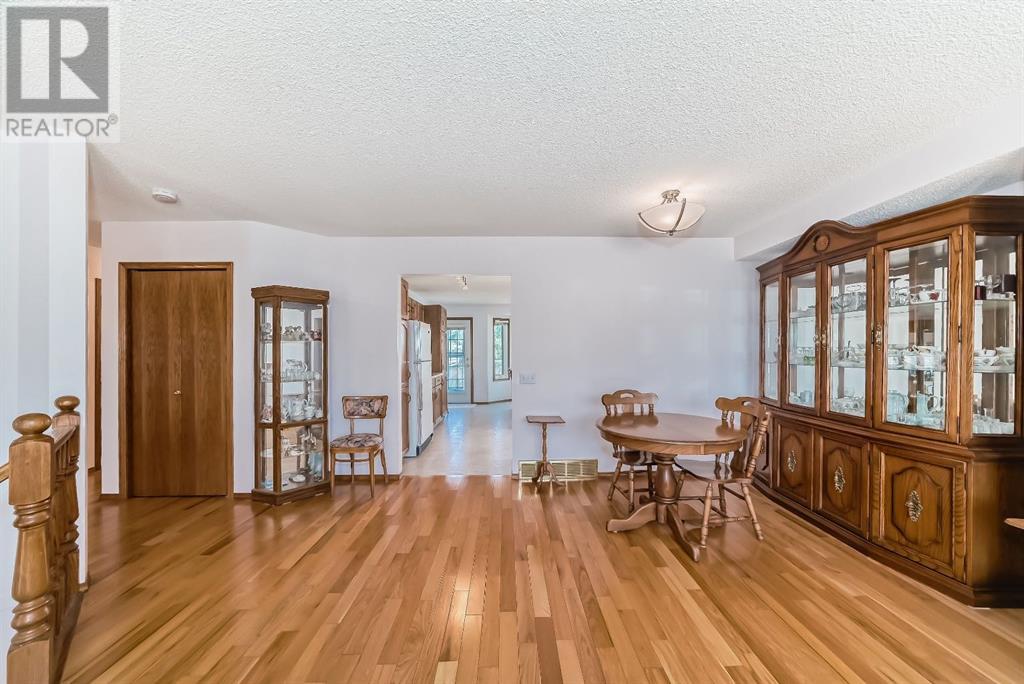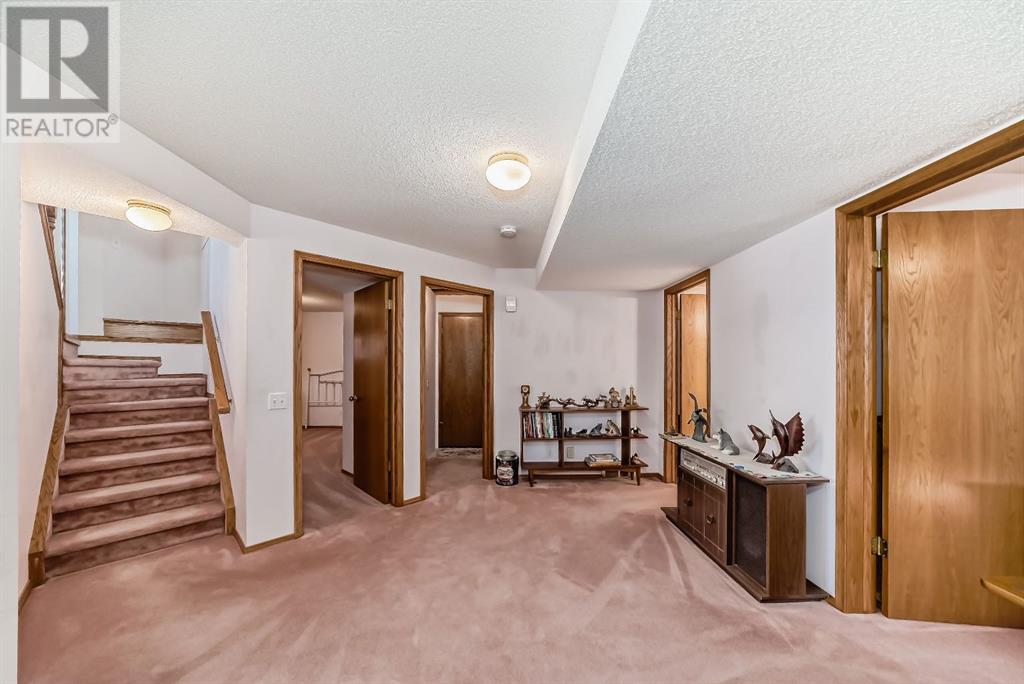5 Bedroom
3 Bathroom
1209.3 sqft
Bi-Level
Fireplace
None
Forced Air
Lawn
$585,000
Nestled in the sought-after West Valley neighborhood, this delightful bi-level residence welcomes you. Boasting three spacious bedrooms on the main floor and an additional two bedrooms in the basement, this home provides ample space for family living. Positioned near walking paths, parks, and schools, it harmoniously combines contemporary conveniences with the tranquility of an established community.Meticulously maintained by its original owners, this residence exudes care and attention. The inviting living room, complete with a bay window and gas fireplace, sets the stage for cherished family moments.Designed for comfort and entertainment, the lower level features a generous great room with a gas fireplace and a bar area. It also offers abundant storage space and a cold room ideal for preserving canned goods.A detached double-car garage with alley access is available. Seize the opportunity to own this exceptional property - schedule a viewing today and embrace the epitome of comfortable living! (id:57810)
Property Details
|
MLS® Number
|
A2149452 |
|
Property Type
|
Single Family |
|
Neigbourhood
|
West Valley |
|
Community Name
|
West Valley |
|
AmenitiesNearBy
|
Park, Playground, Schools, Shopping |
|
Features
|
Back Lane |
|
ParkingSpaceTotal
|
2 |
|
Plan
|
9211199 |
|
Structure
|
Deck |
Building
|
BathroomTotal
|
3 |
|
BedroomsAboveGround
|
3 |
|
BedroomsBelowGround
|
2 |
|
BedroomsTotal
|
5 |
|
Appliances
|
Refrigerator, Oven - Electric, Dishwasher, Microwave, Freezer, Washer & Dryer |
|
ArchitecturalStyle
|
Bi-level |
|
BasementDevelopment
|
Finished |
|
BasementType
|
Full (finished) |
|
ConstructedDate
|
1993 |
|
ConstructionMaterial
|
Wood Frame |
|
ConstructionStyleAttachment
|
Detached |
|
CoolingType
|
None |
|
ExteriorFinish
|
Vinyl Siding |
|
FireplacePresent
|
Yes |
|
FireplaceTotal
|
2 |
|
FlooringType
|
Carpeted, Linoleum |
|
FoundationType
|
Wood |
|
HeatingType
|
Forced Air |
|
SizeInterior
|
1209.3 Sqft |
|
TotalFinishedArea
|
1209.3 Sqft |
|
Type
|
House |
Parking
|
Detached Garage
|
2 |
|
Other
|
|
|
Parking Pad
|
|
Land
|
Acreage
|
No |
|
FenceType
|
Fence |
|
LandAmenities
|
Park, Playground, Schools, Shopping |
|
LandscapeFeatures
|
Lawn |
|
SizeDepth
|
30.73 M |
|
SizeFrontage
|
14.17 M |
|
SizeIrregular
|
489.00 |
|
SizeTotal
|
489 M2|4,051 - 7,250 Sqft |
|
SizeTotalText
|
489 M2|4,051 - 7,250 Sqft |
|
ZoningDescription
|
R-ld |
Rooms
| Level |
Type |
Length |
Width |
Dimensions |
|
Lower Level |
Family Room |
|
|
19.00 Ft x 20.00 Ft |
|
Lower Level |
Bedroom |
|
|
10.00 Ft x 11.08 Ft |
|
Lower Level |
Laundry Room |
|
|
10.58 Ft x 19.58 Ft |
|
Lower Level |
Bedroom |
|
|
11.08 Ft x 10.17 Ft |
|
Lower Level |
4pc Bathroom |
|
|
10.08 Ft x 6.42 Ft |
|
Main Level |
Other |
|
|
5.33 Ft x 6.50 Ft |
|
Main Level |
Living Room |
|
|
12.33 Ft x 12.00 Ft |
|
Main Level |
Dining Room |
|
|
12.33 Ft x 6.50 Ft |
|
Main Level |
Kitchen |
|
|
13.58 Ft x 10.08 Ft |
|
Main Level |
Breakfast |
|
|
8.25 Ft x 9.58 Ft |
|
Main Level |
Primary Bedroom |
|
|
10.42 Ft x 12.67 Ft |
|
Main Level |
Bedroom |
|
|
9.17 Ft x 10.33 Ft |
|
Main Level |
Bedroom |
|
|
9.17 Ft x 8.92 Ft |
|
Main Level |
4pc Bathroom |
|
|
4.92 Ft x 7.75 Ft |
|
Main Level |
4pc Bathroom |
|
|
4.92 Ft x 7.58 Ft |
https://www.realtor.ca/real-estate/27246036/48-west-boothby-crescent-cochrane-west-valley





















































