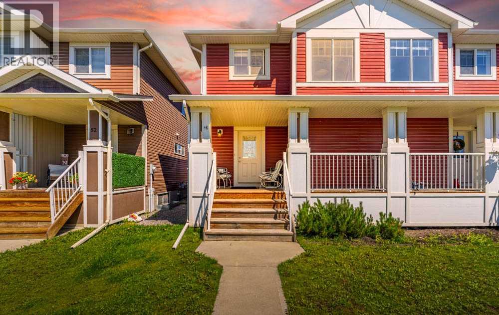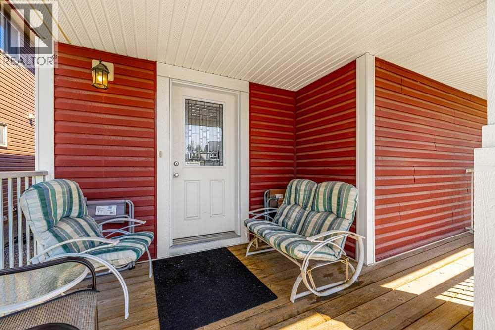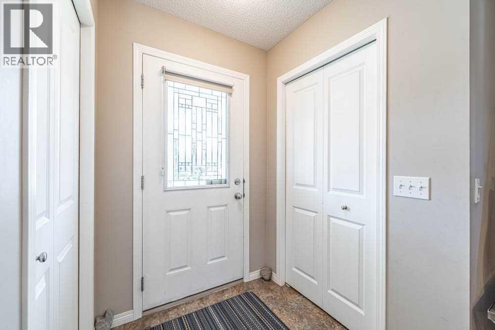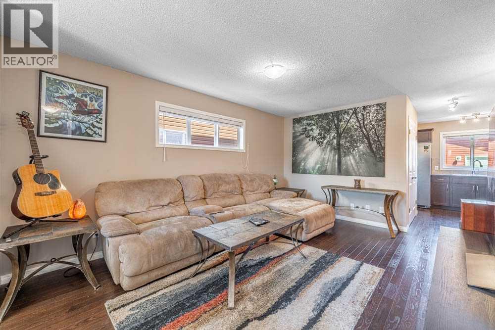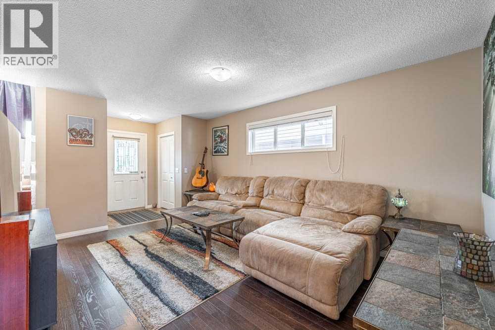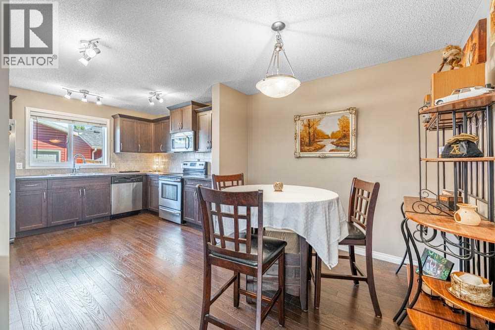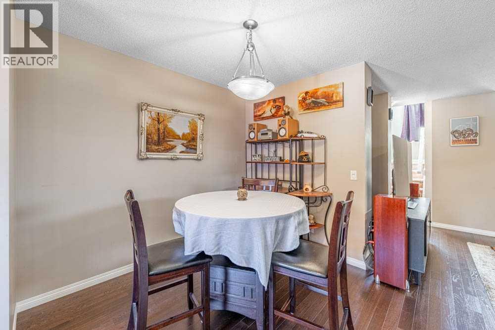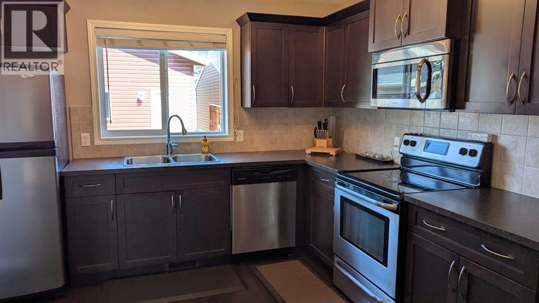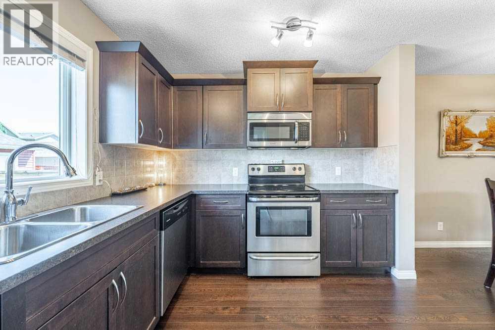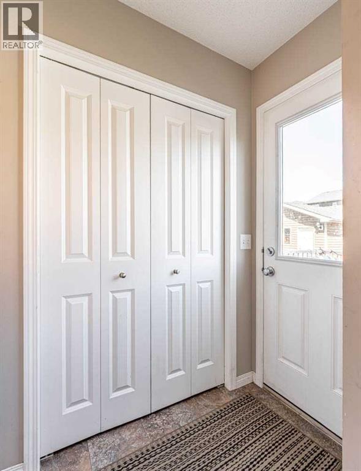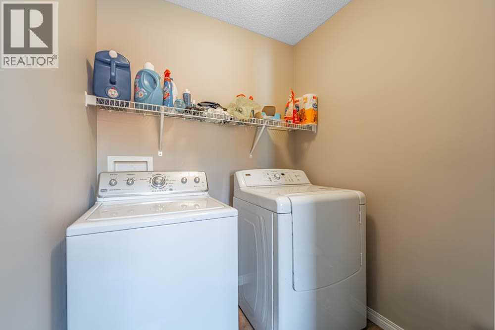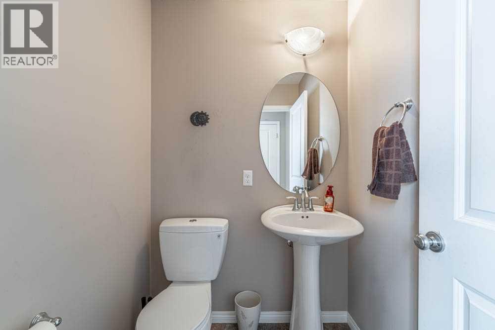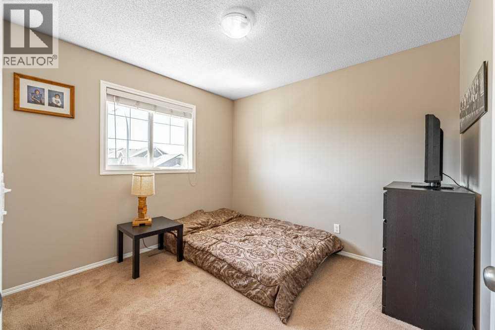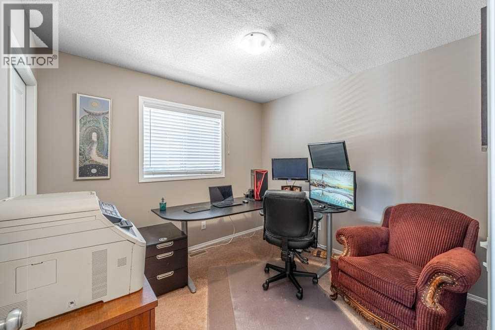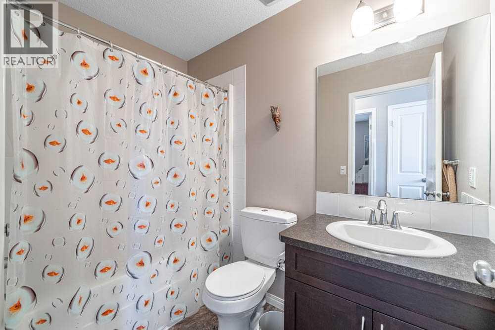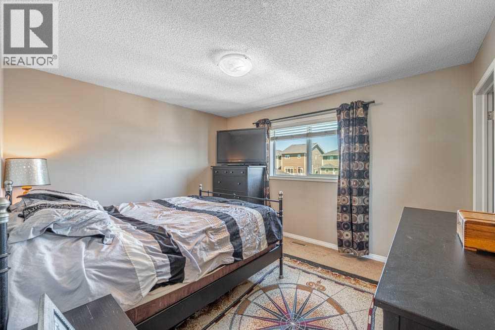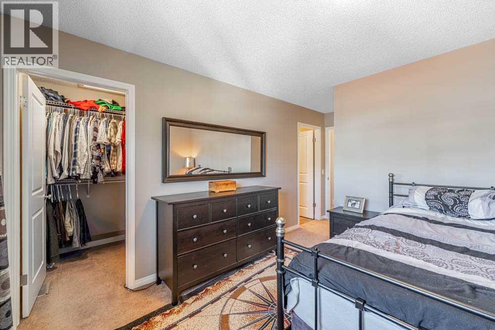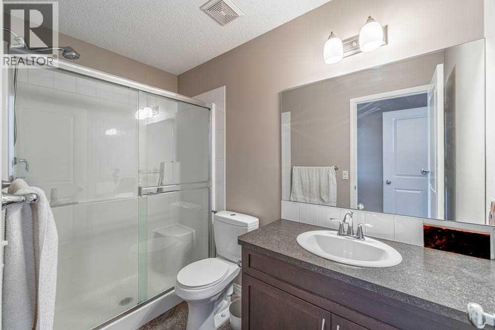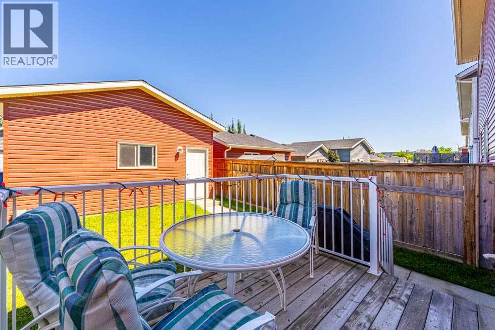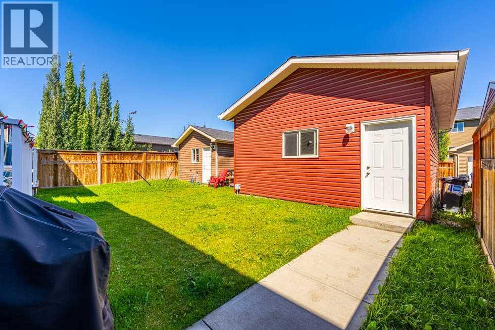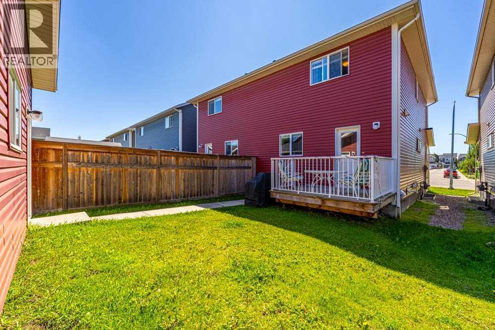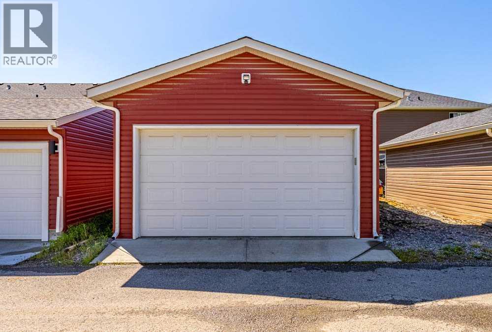3 Bedroom
3 Bathroom
1,371 ft2
None
Forced Air
Lawn
$484,999
Welcome to your dream home! This charming 3-bedroom, 2.5-bathroom home is now on the market, boasting a spacious layout and delightful features. This property offers ample living space for your family to thrive. As you step onto the front covered entrance way you'll immediately feel the warmth and comfort of this inviting home. The south-facing front door welcomes you into a bright and airy atmosphere, illuminated by natural light streaming through the windows. The kitchen is a chef's delight, featuring a large window overlooking the backyard, which has a beautiful lawn for your enjoyment. Imagine preparing meals while admiring the backyard. Relax and unwind on the back deck, where you can enjoy the tranquility of your outdoor space. And for added convenience, there's a -double- garage, providing secure parking and extra storage space. With its thoughtful design, desirable features, and prime location, this home offers everything you've been wanting, sought after neighborhood, includes two school sites centrally located for ease of access, you can walk the kids to school! The first school site is a K-8 school, and the second is the new K-9 Catholic School. Fireside offers retail conveniences and basic services close to home. Services include a dentist, pharmacy, liquor store, daycare, nail salon, restaurant, pub, deli, gas station, Tim Hortons, McDonalds and more! Fireside is perfectly located in the south side of Cochrane, meaning you’ll have quick access to Trans-Canada Highway while being minutes away from Cochrane’s downtown. (id:57810)
Property Details
|
MLS® Number
|
A2247199 |
|
Property Type
|
Single Family |
|
Neigbourhood
|
Fireside |
|
Community Name
|
Fireside |
|
Amenities Near By
|
Park, Playground, Schools, Shopping |
|
Features
|
Back Lane, Parking |
|
Parking Space Total
|
2 |
|
Plan
|
1112085 |
|
Structure
|
Deck |
Building
|
Bathroom Total
|
3 |
|
Bedrooms Above Ground
|
3 |
|
Bedrooms Total
|
3 |
|
Appliances
|
Refrigerator, Dishwasher, Stove, Microwave Range Hood Combo, Washer & Dryer |
|
Basement Development
|
Unfinished |
|
Basement Type
|
Full (unfinished) |
|
Constructed Date
|
2012 |
|
Construction Material
|
Wood Frame |
|
Construction Style Attachment
|
Semi-detached |
|
Cooling Type
|
None |
|
Exterior Finish
|
Vinyl Siding |
|
Flooring Type
|
Carpeted, Hardwood, Linoleum |
|
Foundation Type
|
Poured Concrete |
|
Half Bath Total
|
1 |
|
Heating Fuel
|
Natural Gas |
|
Heating Type
|
Forced Air |
|
Stories Total
|
2 |
|
Size Interior
|
1,371 Ft2 |
|
Total Finished Area
|
1371 Sqft |
|
Type
|
Duplex |
Parking
Land
|
Acreage
|
No |
|
Fence Type
|
Partially Fenced |
|
Land Amenities
|
Park, Playground, Schools, Shopping |
|
Landscape Features
|
Lawn |
|
Size Depth
|
35 M |
|
Size Frontage
|
7.03 M |
|
Size Irregular
|
245.42 |
|
Size Total
|
245.42 M2|0-4,050 Sqft |
|
Size Total Text
|
245.42 M2|0-4,050 Sqft |
|
Zoning Description
|
R-mx |
Rooms
| Level |
Type |
Length |
Width |
Dimensions |
|
Second Level |
Primary Bedroom |
|
|
15.92 Ft x 12.67 Ft |
|
Second Level |
Bedroom |
|
|
9.25 Ft x 10.08 Ft |
|
Second Level |
Bedroom |
|
|
9.92 Ft x 10.08 Ft |
|
Second Level |
3pc Bathroom |
|
|
4.92 Ft x 8.83 Ft |
|
Second Level |
4pc Bathroom |
|
|
4.92 Ft x 7.92 Ft |
|
Main Level |
Foyer |
|
|
4.92 Ft x 4.83 Ft |
|
Main Level |
Kitchen |
|
|
9.17 Ft x 11.33 Ft |
|
Main Level |
Dining Room |
|
|
9.50 Ft x 9.00 Ft |
|
Main Level |
Living Room |
|
|
15.75 Ft x 12.75 Ft |
|
Main Level |
Pantry |
|
|
5.25 Ft x 1.75 Ft |
|
Main Level |
Other |
|
|
5.42 Ft x 3.33 Ft |
|
Main Level |
Laundry Room |
|
|
5.75 Ft x 5.25 Ft |
|
Main Level |
2pc Bathroom |
|
|
5.17 Ft x 4.83 Ft |
|
Upper Level |
Other |
|
|
4.92 Ft x 5.92 Ft |
https://www.realtor.ca/real-estate/28728891/48-fireside-way-cochrane-fireside
