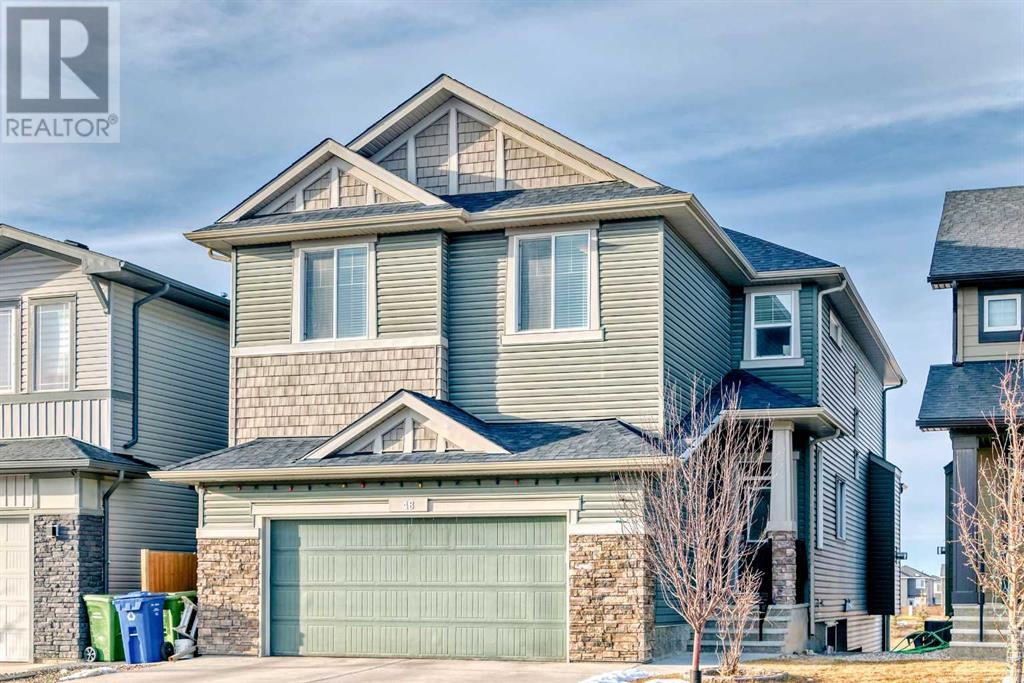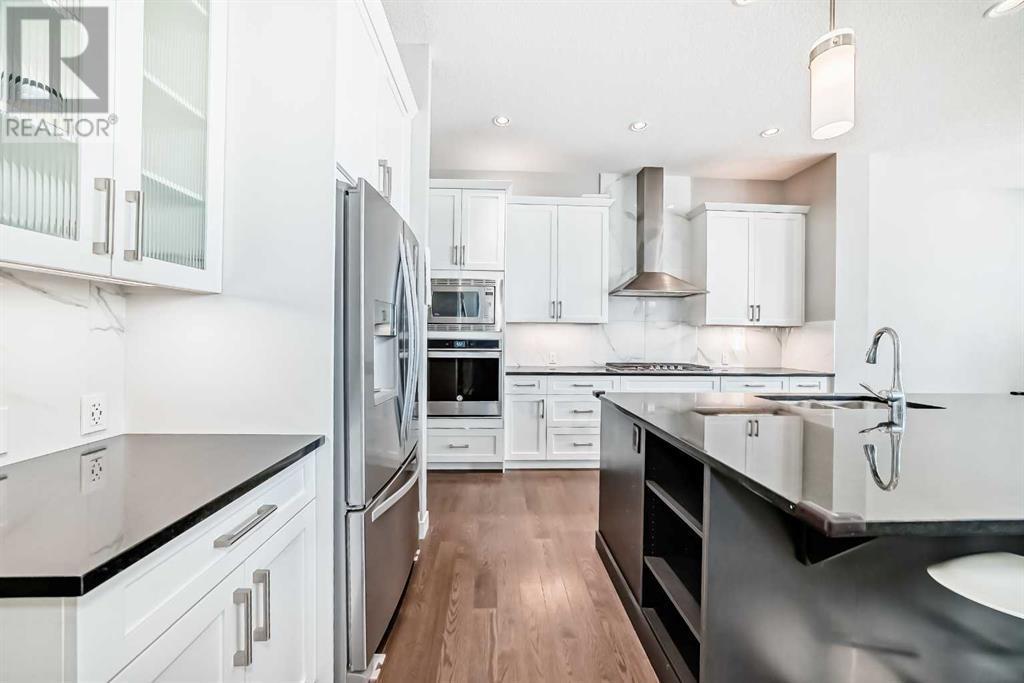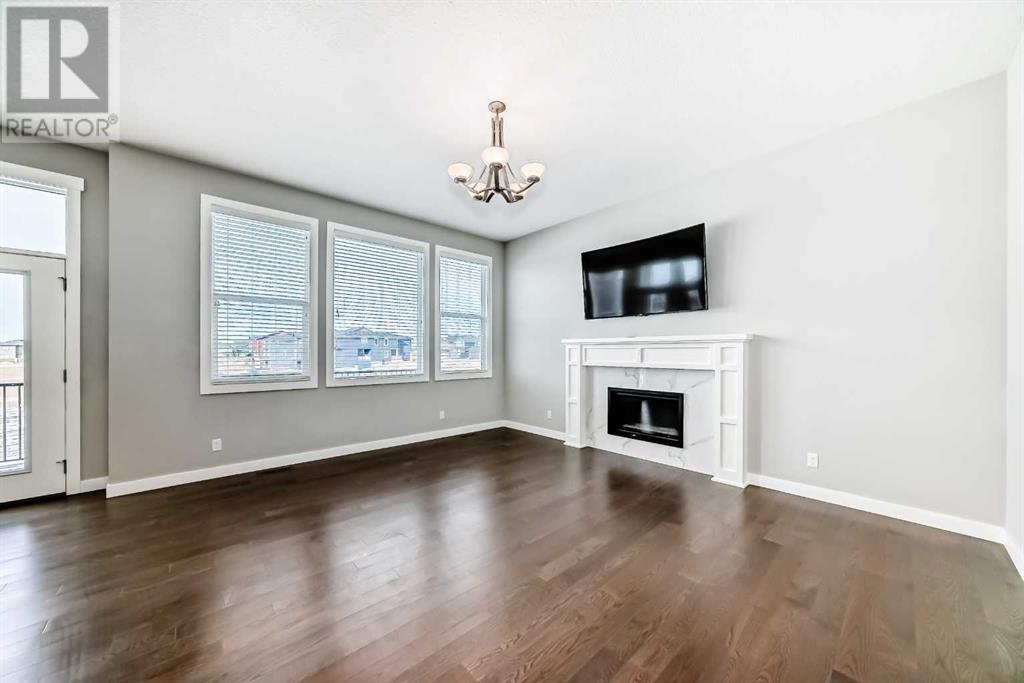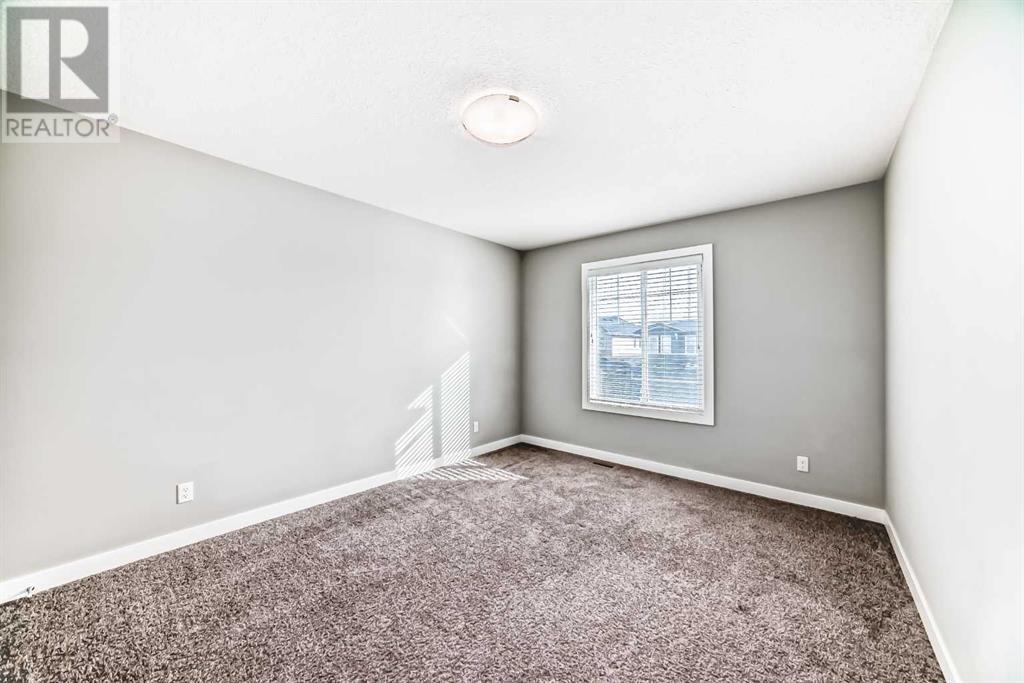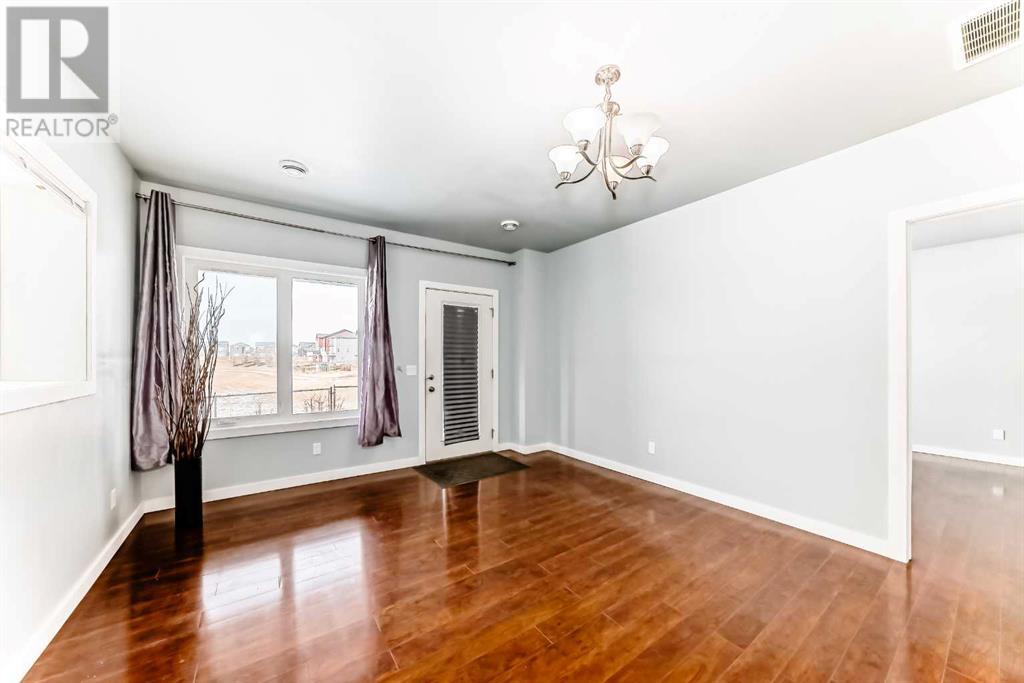6 Bedroom
4 Bathroom
2,826 ft2
Fireplace
None
Forced Air
Landscaped
$1,059,000
Back on playground green space with no houses behind, walk out, and loaded with upgrades, welcome to this 2825 sqft single family home in popular Evanston. It features 10 feet ceiling height on the main floor, 9 feet on the upper floor and 9 feet in the basement, hardwood flooring throughout the main floor, quartz counter top in the kitchen and bathrooms, gas cook top, built-in wall oven and microwave, metal spindles on the stairs, knock down ceiling, vaulted ceiling in the master bedroom and bonus room, 2 laundry rooms, and oversized garage. Upper floor with 4 large bedrooms. Master bedroom with open view, large ensuite with double vanity sinks, separated bath tub and tiled shower, and large walk-in closet, large bonus room with windows, main bath also with double vanity sinks and a window. Main floor foyer with a big window, large office room, large living room lots of big windows, gas fireplace with tile facing and wood columns, spacious kitchen and dining area, large full-size deck with vinyl decking, and convenient walk-through panty. Basement have been fully finished with 2 extra bedrooms, large family room, full bath, and recreation area. It has been fully fenced and nicely landscaped. It closes to playground, schools, shopping, and easy access to major roads. ** 48 Evansfield Manor NW ** (id:57810)
Property Details
|
MLS® Number
|
A2201972 |
|
Property Type
|
Single Family |
|
Neigbourhood
|
Evanston |
|
Community Name
|
Evanston |
|
Amenities Near By
|
Playground, Schools, Shopping |
|
Features
|
No Neighbours Behind |
|
Parking Space Total
|
4 |
|
Plan
|
1712059 |
|
Structure
|
Deck |
|
View Type
|
View |
Building
|
Bathroom Total
|
4 |
|
Bedrooms Above Ground
|
4 |
|
Bedrooms Below Ground
|
2 |
|
Bedrooms Total
|
6 |
|
Appliances
|
Washer, Refrigerator, Cooktop - Gas, Dishwasher, Dryer, Microwave, Oven - Built-in, Hood Fan, Window Coverings, Garage Door Opener |
|
Basement Development
|
Finished |
|
Basement Features
|
Separate Entrance, Walk Out |
|
Basement Type
|
Full (finished) |
|
Constructed Date
|
2018 |
|
Construction Material
|
Wood Frame |
|
Construction Style Attachment
|
Detached |
|
Cooling Type
|
None |
|
Fireplace Present
|
Yes |
|
Fireplace Total
|
1 |
|
Flooring Type
|
Carpeted, Ceramic Tile, Hardwood, Laminate |
|
Foundation Type
|
Poured Concrete |
|
Half Bath Total
|
1 |
|
Heating Type
|
Forced Air |
|
Stories Total
|
2 |
|
Size Interior
|
2,826 Ft2 |
|
Total Finished Area
|
2825.5 Sqft |
|
Type
|
House |
Parking
|
Attached Garage
|
2 |
|
Oversize
|
|
Land
|
Acreage
|
No |
|
Fence Type
|
Fence |
|
Land Amenities
|
Playground, Schools, Shopping |
|
Landscape Features
|
Landscaped |
|
Size Depth
|
34.49 M |
|
Size Frontage
|
11 M |
|
Size Irregular
|
380.00 |
|
Size Total
|
380 M2|4,051 - 7,250 Sqft |
|
Size Total Text
|
380 M2|4,051 - 7,250 Sqft |
|
Zoning Description
|
R-g |
Rooms
| Level |
Type |
Length |
Width |
Dimensions |
|
Basement |
Other |
|
|
11.75 Ft x 11.67 Ft |
|
Basement |
Living Room |
|
|
15.25 Ft x 13.00 Ft |
|
Basement |
Bedroom |
|
|
14.08 Ft x 12.08 Ft |
|
Basement |
Storage |
|
|
11.33 Ft x 3.92 Ft |
|
Basement |
3pc Bathroom |
|
|
11.17 Ft x 4.67 Ft |
|
Basement |
Bedroom |
|
|
12.67 Ft x 10.08 Ft |
|
Basement |
Laundry Room |
|
|
5.58 Ft x 5.42 Ft |
|
Main Level |
Other |
|
|
4.83 Ft x 8.92 Ft |
|
Main Level |
Office |
|
|
10.92 Ft x 10.92 Ft |
|
Main Level |
Laundry Room |
|
|
7.50 Ft x 8.33 Ft |
|
Main Level |
2pc Bathroom |
|
|
4.92 Ft x 5.50 Ft |
|
Main Level |
Other |
|
|
11.58 Ft x 14.17 Ft |
|
Main Level |
Dining Room |
|
|
12.75 Ft x 12.42 Ft |
|
Main Level |
Living Room |
|
|
14.50 Ft x 16.25 Ft |
|
Main Level |
Pantry |
|
|
6.42 Ft x 5.25 Ft |
|
Main Level |
Other |
|
|
8.67 Ft x 27.00 Ft |
|
Upper Level |
Bonus Room |
|
|
14.67 Ft x 17.00 Ft |
|
Upper Level |
Bedroom |
|
|
10.83 Ft x 14.58 Ft |
|
Upper Level |
Bedroom |
|
|
10.75 Ft x 14.17 Ft |
|
Upper Level |
5pc Bathroom |
|
|
9.83 Ft x 7.83 Ft |
|
Upper Level |
Bedroom |
|
|
11.92 Ft x 13.58 Ft |
|
Upper Level |
Other |
|
|
4.33 Ft x 6.50 Ft |
|
Upper Level |
Primary Bedroom |
|
|
16.67 Ft x 14.42 Ft |
|
Upper Level |
Other |
|
|
12.17 Ft x 5.83 Ft |
|
Upper Level |
5pc Bathroom |
|
|
12.17 Ft x 10.50 Ft |
https://www.realtor.ca/real-estate/28023543/48-evansfield-manor-nw-calgary-evanston
