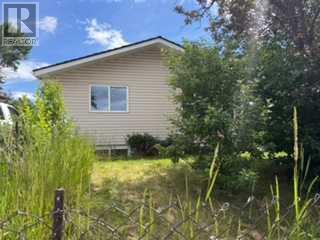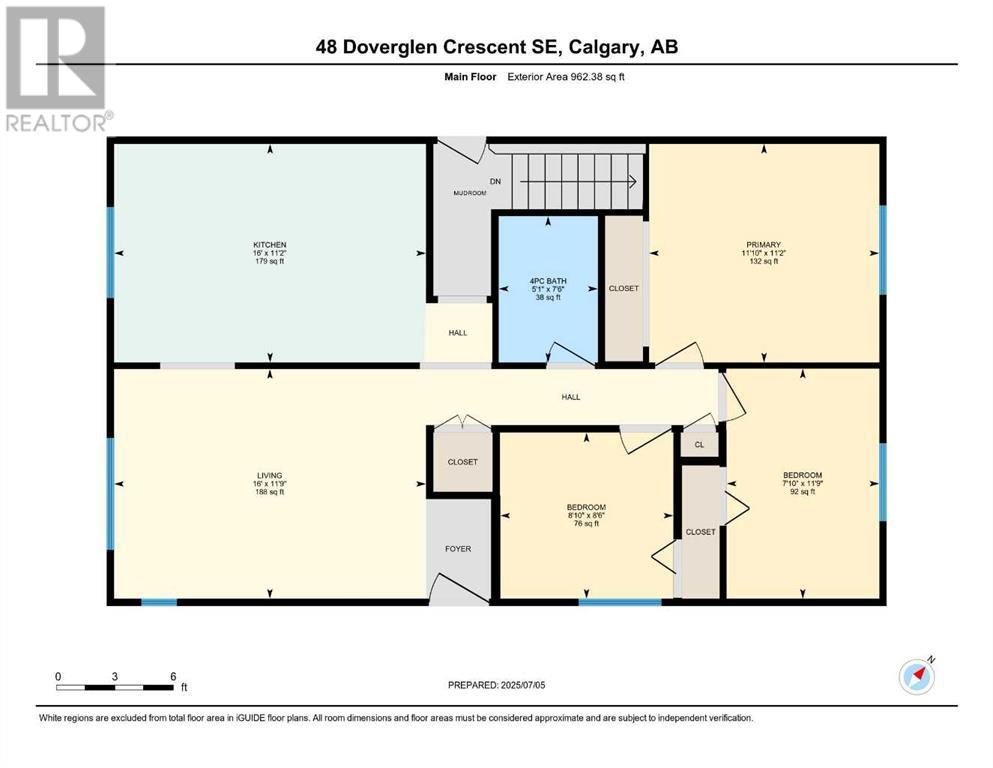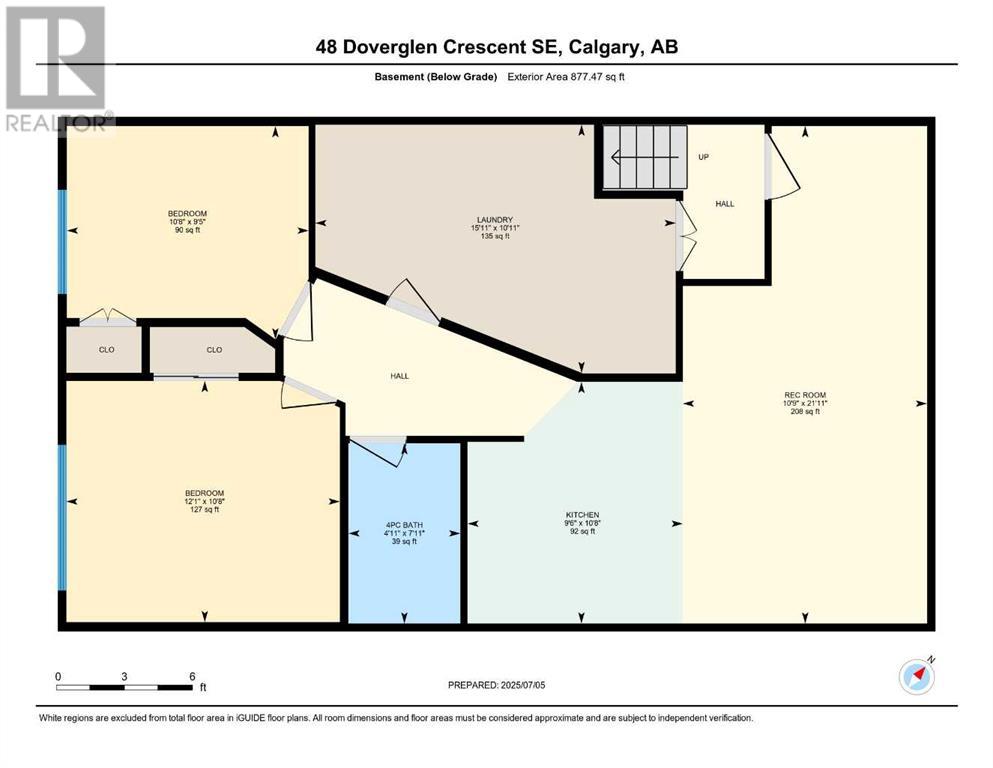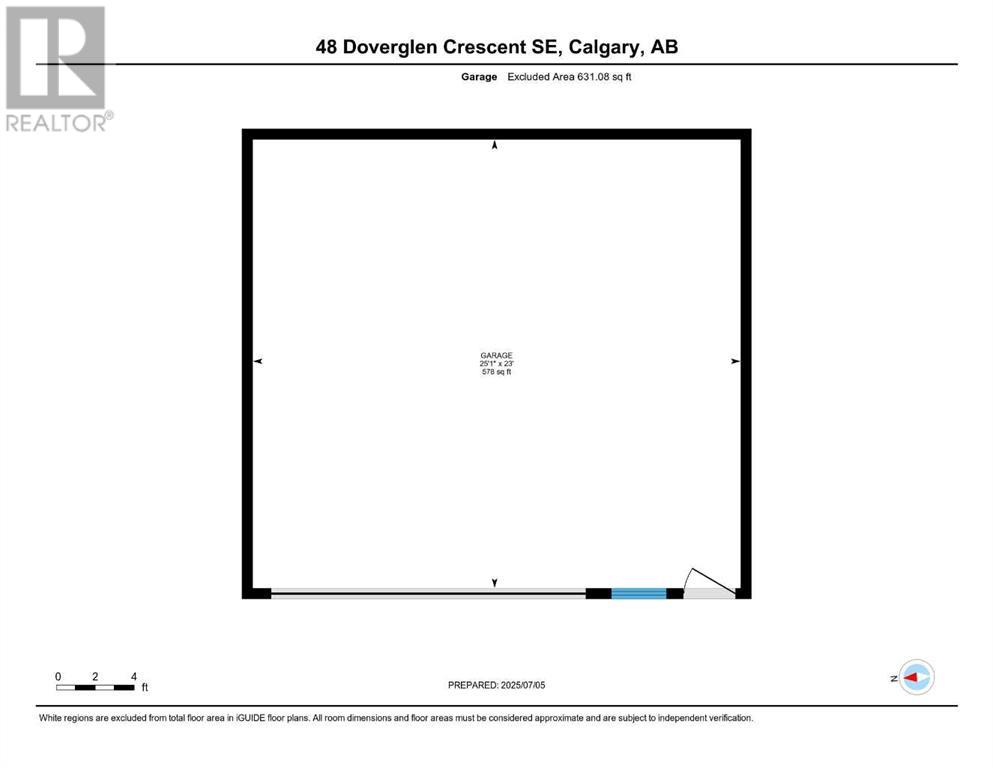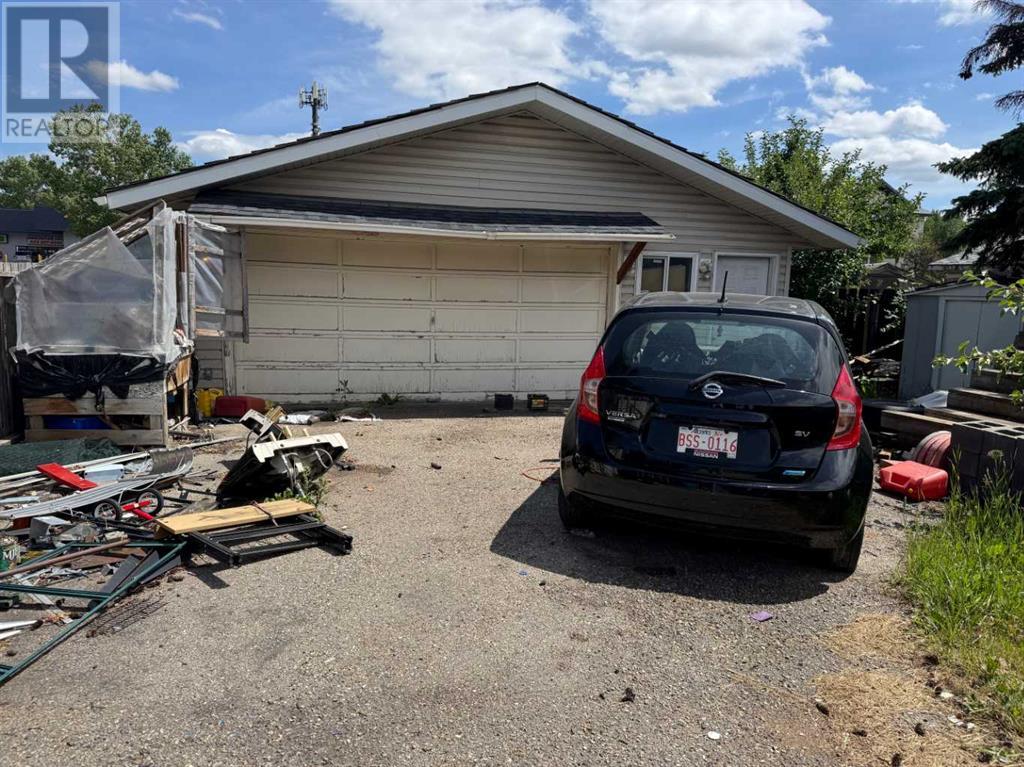5 Bedroom
2 Bathroom
962 ft2
Bungalow
None
Forced Air
$438,900
Back on the Market! "Handyman Special" 962 sq foot Bungalow with an illegal basement suite. Huge Detached Double Garage on a large lot. House is being sold in "AS IS" condition. Title Insurance will be provided in lieu of a Real Property Report. 24 hours Notice for Viewings required. No children allowed on the property or in the house please. (id:57810)
Property Details
|
MLS® Number
|
A2237083 |
|
Property Type
|
Single Family |
|
Neigbourhood
|
Dover |
|
Community Name
|
Dover |
|
Amenities Near By
|
Playground, Schools, Shopping |
|
Features
|
See Remarks |
|
Parking Space Total
|
2 |
|
Plan
|
7910879 |
|
Structure
|
Deck |
Building
|
Bathroom Total
|
2 |
|
Bedrooms Above Ground
|
3 |
|
Bedrooms Below Ground
|
2 |
|
Bedrooms Total
|
5 |
|
Appliances
|
Refrigerator, Stove, Washer & Dryer |
|
Architectural Style
|
Bungalow |
|
Basement Development
|
Finished |
|
Basement Features
|
Suite |
|
Basement Type
|
Full (finished) |
|
Constructed Date
|
1980 |
|
Construction Style Attachment
|
Detached |
|
Cooling Type
|
None |
|
Exterior Finish
|
Vinyl Siding |
|
Flooring Type
|
Carpeted, Linoleum, Tile |
|
Foundation Type
|
Poured Concrete |
|
Heating Fuel
|
Natural Gas |
|
Heating Type
|
Forced Air |
|
Stories Total
|
1 |
|
Size Interior
|
962 Ft2 |
|
Total Finished Area
|
962.38 Sqft |
|
Type
|
House |
Parking
Land
|
Acreage
|
No |
|
Fence Type
|
Fence |
|
Land Amenities
|
Playground, Schools, Shopping |
|
Size Depth
|
45.71 M |
|
Size Frontage
|
12.5 M |
|
Size Irregular
|
571.00 |
|
Size Total
|
571 M2|4,051 - 7,250 Sqft |
|
Size Total Text
|
571 M2|4,051 - 7,250 Sqft |
|
Zoning Description
|
R-cg |
Rooms
| Level |
Type |
Length |
Width |
Dimensions |
|
Basement |
Kitchen |
|
|
10.67 Ft x 9.50 Ft |
|
Basement |
Recreational, Games Room |
|
|
21.92 Ft x 10.75 Ft |
|
Basement |
Bedroom |
|
|
10.67 Ft x 12.08 Ft |
|
Basement |
Bedroom |
|
|
9.42 Ft x 10.67 Ft |
|
Basement |
Laundry Room |
|
|
10.92 Ft x 15.92 Ft |
|
Basement |
4pc Bathroom |
|
|
7.92 Ft x 4.92 Ft |
|
Main Level |
Kitchen |
|
|
11.17 Ft x 16.00 Ft |
|
Main Level |
Living Room |
|
|
11.75 Ft x 16.00 Ft |
|
Main Level |
Primary Bedroom |
|
|
11.17 Ft x 11.83 Ft |
|
Main Level |
Bedroom |
|
|
11.75 Ft x 7.83 Ft |
|
Main Level |
Bedroom |
|
|
8.50 Ft x 8.83 Ft |
|
Main Level |
4pc Bathroom |
|
|
7.50 Ft x 5.08 Ft |
https://www.realtor.ca/real-estate/28565084/48-doverglen-crescent-se-calgary-dover
