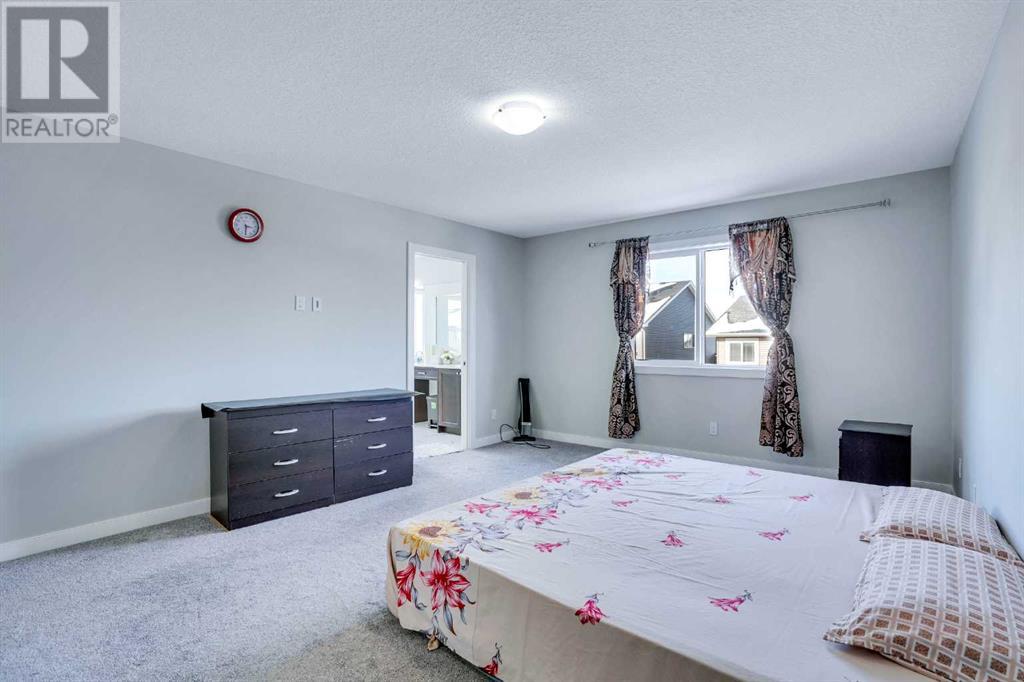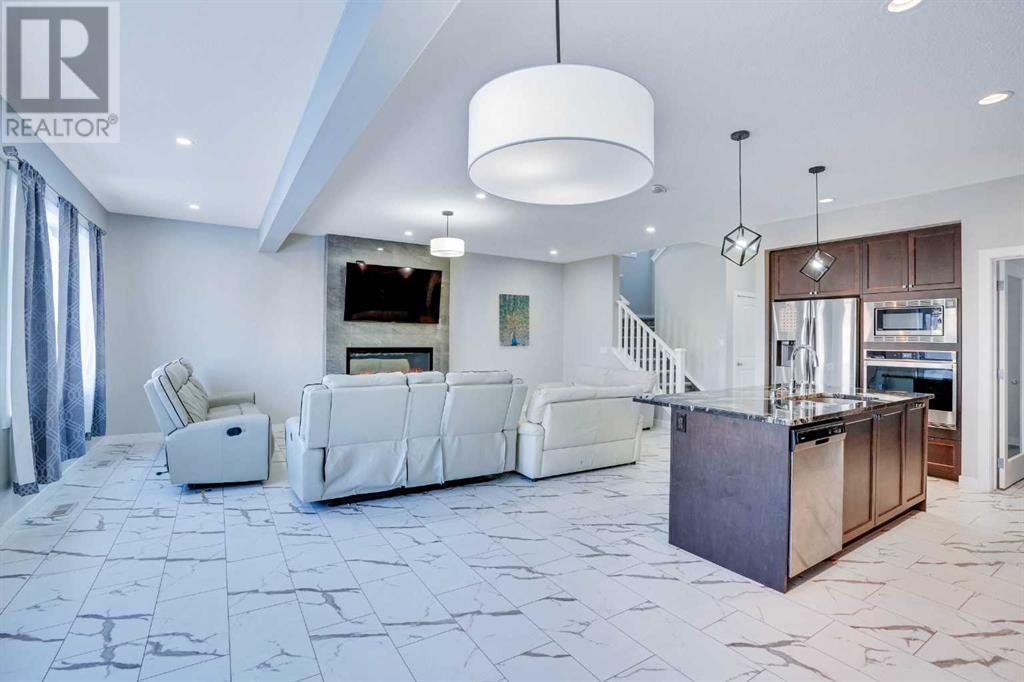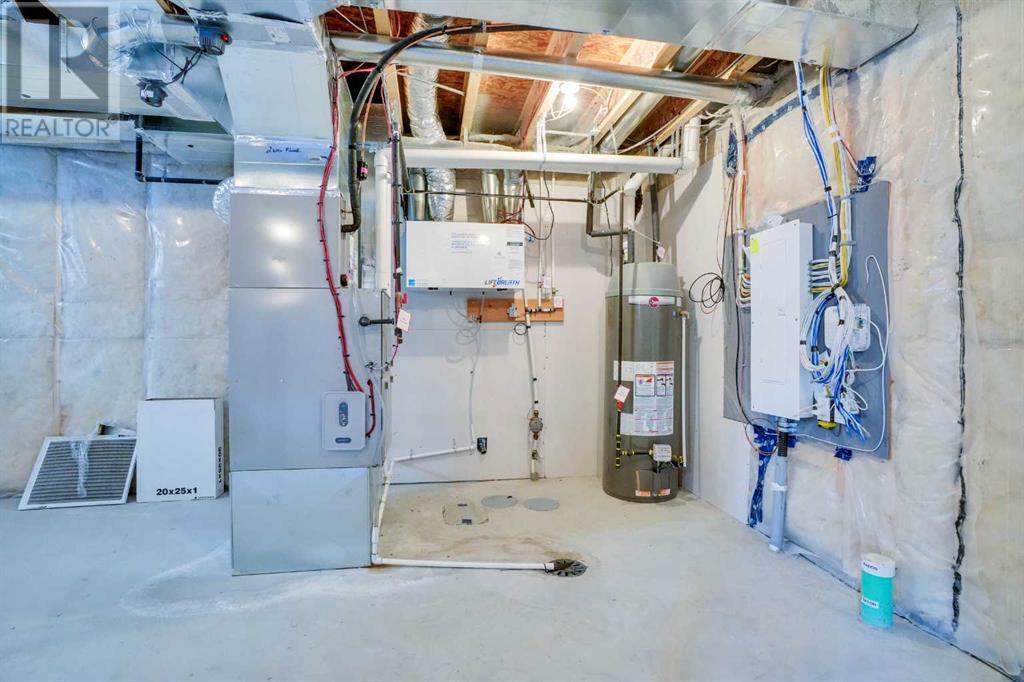5 Bedroom
4 Bathroom
2,828 ft2
Fireplace
Central Air Conditioning
Forced Air
$949,000
STUNNING 5-BEDROOM, 4-BATHROOM HOME | 2828 SQFT | DOUBLE ATTACHED GARAGE | SPICE KITCHEN | BONUS ROOM | MAIN FLOOR BEDROOM & FULL BATH | SOUGHT-AFTER COBBLESTONE CREEK COMMUNITY! Welcome to 475 Creekrun Cres SW, Airdrie, an EXQUISITELY DESIGNED, 2022-built home that blends modern elegance with family functionality. Spanning an impressive 2828 SQFT of living space, this home is filled with thoughtful details, stylish finishes, and an intelligent layout perfect for today’s families.MAIN FLOOR – SPACIOUS & INVITINGMASSIVE LIVING ROOM with well mounted electric fireplace and large windows that flood the space with natural light, creating a bright and airy ambiance.CHEF’S DREAM KITCHEN featuring granite countertops, a large island, high-end built-in appliances, and an abundance of cabinetry for effortless organization.SUPER SPICE KITCHEN—a game-changer for home chefs, offering additional cooking space and storage.MAIN FLOOR BEDROOM & FULL BATHROOM—perfect for guests, elderly family members, or a private home office.FORMAL DINING AREA ideal for hosting memorable family gatherings.DOUBLE ATTACHED GARAGE (approx. 407 SQFT), providing ample parking and extra storage.?? UPPER FLOOR – LUXURY & COMFORTLAVISH PRIMARY SUITE—a spacious retreat featuring a 5-PIECE ENSUITE with a soaking tub, glass-enclosed shower, and WALK-IN CLOSETS for ultimate convenience.THREE ADDITIONAL BEDROOMS, generously sized, with large closets and access to well-appointed bathrooms.BONUS ROOM—a flexible space that can be transformed into a family lounge, entertainment area, or playroom.DEDICATED LAUNDRY ROOM—conveniently located on the upper floor for ease of access.?? BASEMENT – ENDLESS POTENTIALEXPANSIVE UNFINISHED BASEMENT with ample space with rough-ins for future legal basement.STORAGE SPACE to keep your home organized and clutter-free.AMINITIESTENNIS COUTS, PICKLE BALL COURTS, BASKET BALL and Future SCHOOL.EASY ACCESS TO HIGHWAYS & AMENITIES, ensuring a convenient and connected lifestyle.LANDSCAPED YARD offering a perfect outdoor space for relaxation and gatherings. WHY THIS HOME?With 5 BEDROOMS, 4 FULL BATHROOMS, A SPICE KITCHEN, BONUS ROOM, AND A DOUBLE ATTACHED GARAGE, this home is designed to offer both style and practicality. The INTELLIGENT LAYOUT allows for effortless living while ensuring privacy, making it ideal for growing families or multi-generational living. (id:57810)
Property Details
|
MLS® Number
|
A2197882 |
|
Property Type
|
Single Family |
|
Neigbourhood
|
Cobblestone Creek |
|
Community Name
|
Cobblestone Creek |
|
Amenities Near By
|
Park, Playground, Recreation Nearby |
|
Features
|
Other, No Animal Home |
|
Parking Space Total
|
4 |
|
Plan
|
2111568 |
|
Structure
|
None |
Building
|
Bathroom Total
|
4 |
|
Bedrooms Above Ground
|
5 |
|
Bedrooms Total
|
5 |
|
Appliances
|
Washer, Refrigerator, Oven - Electric, Cooktop - Electric, Range - Electric, Dishwasher, Dryer, Microwave, Garage Door Opener |
|
Basement Development
|
Unfinished |
|
Basement Type
|
Full (unfinished) |
|
Constructed Date
|
2022 |
|
Construction Material
|
Poured Concrete |
|
Construction Style Attachment
|
Detached |
|
Cooling Type
|
Central Air Conditioning |
|
Exterior Finish
|
Concrete, Vinyl Siding |
|
Fireplace Present
|
Yes |
|
Fireplace Total
|
1 |
|
Flooring Type
|
Carpeted, Tile, Vinyl |
|
Foundation Type
|
Poured Concrete |
|
Heating Type
|
Forced Air |
|
Stories Total
|
2 |
|
Size Interior
|
2,828 Ft2 |
|
Total Finished Area
|
2827.99 Sqft |
|
Type
|
House |
Parking
Land
|
Acreage
|
No |
|
Fence Type
|
Partially Fenced |
|
Land Amenities
|
Park, Playground, Recreation Nearby |
|
Size Depth
|
34 M |
|
Size Frontage
|
10.36 M |
|
Size Irregular
|
352.24 |
|
Size Total
|
352.24 M2|0-4,050 Sqft |
|
Size Total Text
|
352.24 M2|0-4,050 Sqft |
|
Zoning Description
|
R1-u |
Rooms
| Level |
Type |
Length |
Width |
Dimensions |
|
Second Level |
4pc Bathroom |
|
|
11.33 Ft x 5.42 Ft |
|
Second Level |
Primary Bedroom |
|
|
13.42 Ft x 17.25 Ft |
|
Second Level |
4pc Bathroom |
|
|
5.00 Ft x 10.50 Ft |
|
Second Level |
5pc Bathroom |
|
|
11.42 Ft x 13.00 Ft |
|
Second Level |
Bedroom |
|
|
11.50 Ft x 10.92 Ft |
|
Second Level |
Bonus Room |
|
|
13.17 Ft x 20.08 Ft |
|
Second Level |
Laundry Room |
|
|
9.33 Ft x 6.50 Ft |
|
Second Level |
Primary Bedroom |
|
|
13.17 Ft x 20.08 Ft |
|
Second Level |
Other |
|
|
9.25 Ft x 5.42 Ft |
|
Second Level |
Other |
|
|
5.25 Ft x 9.42 Ft |
|
Second Level |
Other |
|
|
5.92 Ft x 3.75 Ft |
|
Second Level |
Bedroom |
|
|
11.42 Ft x 11.00 Ft |
|
Basement |
Storage |
|
|
8.17 Ft x 7.58 Ft |
|
Basement |
Other |
|
|
23.50 Ft x 47.58 Ft |
|
Main Level |
4pc Bathroom |
|
|
6.25 Ft x 9.17 Ft |
|
Main Level |
Bedroom |
|
|
12.00 Ft x 9.75 Ft |
|
Main Level |
Dining Room |
|
|
12.17 Ft x 9.67 Ft |
|
Main Level |
Foyer |
|
|
5.58 Ft x 6.42 Ft |
|
Main Level |
Kitchen |
|
|
12.17 Ft x 15.50 Ft |
|
Main Level |
Living Room |
|
|
13.00 Ft x 22.50 Ft |
|
Main Level |
Other |
|
|
7.75 Ft x 9.42 Ft |
https://www.realtor.ca/real-estate/27962546/475-creekrun-crescent-sw-airdrie-cobblestone-creek












































