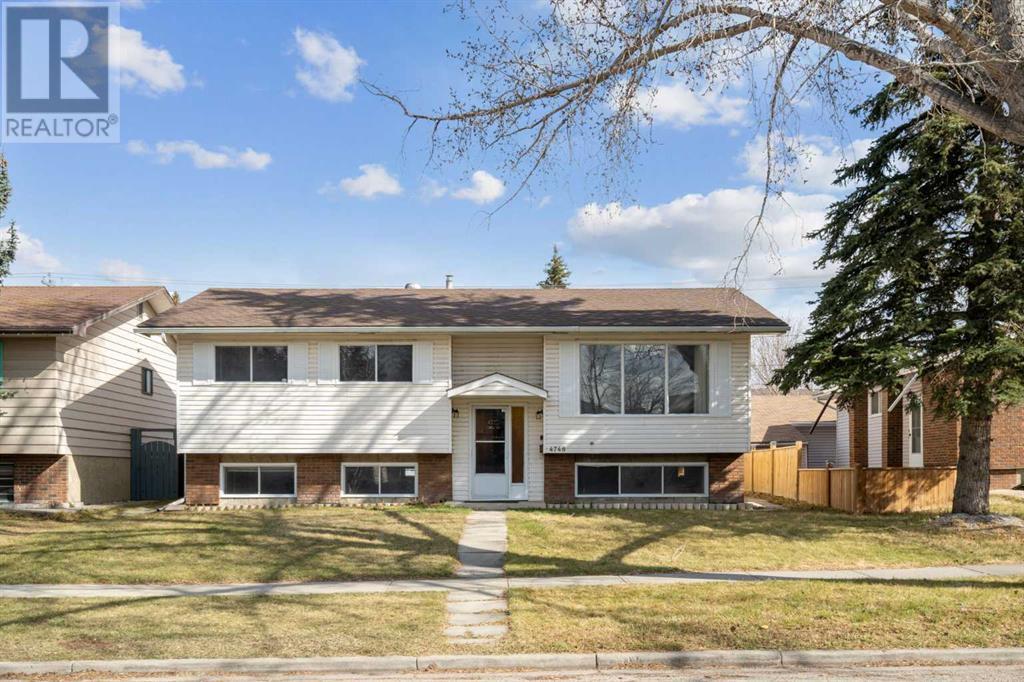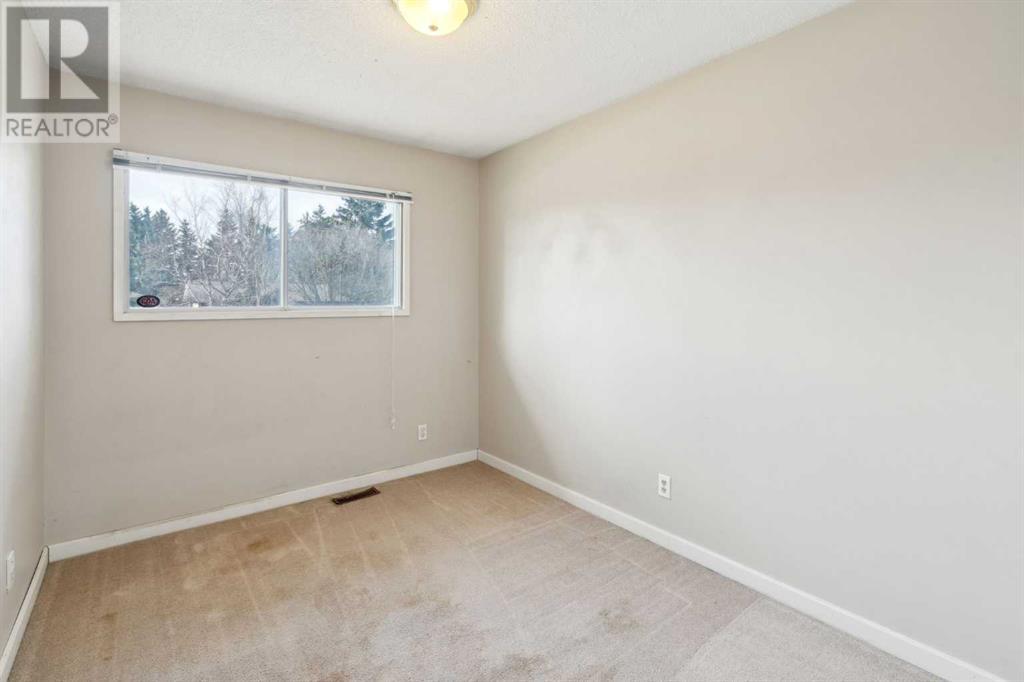5 Bedroom
4 Bathroom
1,153 ft2
Bi-Level
None
Forced Air
$549,900
24/7 Virtual Open House available! Attention Investors and savvy home buyers: discover this fantastic opportunity in a desirable location near Sunridge shopping centre and Rundle LRT Station. With a little TLC, it promises tremendous value. This bi-level home features three spacious bedrooms and 1.5 bathrooms on the main floor, offering comfortable living for any family at any stage of life. The lower level includes an illegal suite with its own separate outside entrance, complete with two additional bedrooms, two full bathrooms, a laundry area, and a functional layout that adds great potential. The property also boasts a double detached garage along with a parking pad that can accommodate two more vehicles—ideal for multi-tenant living or guests. Whether you're looking to expand your rental portfolio or make this home yours, its a smart choice for investors and homeowners alike. (id:57810)
Property Details
|
MLS® Number
|
A2212609 |
|
Property Type
|
Single Family |
|
Neigbourhood
|
Rundle |
|
Community Name
|
Rundle |
|
Amenities Near By
|
Park, Playground, Schools, Shopping |
|
Features
|
See Remarks |
|
Parking Space Total
|
4 |
|
Plan
|
7510610 |
|
Structure
|
Deck, See Remarks |
Building
|
Bathroom Total
|
4 |
|
Bedrooms Above Ground
|
3 |
|
Bedrooms Below Ground
|
2 |
|
Bedrooms Total
|
5 |
|
Appliances
|
Washer, Refrigerator, Dishwasher, Stove, Dryer, Hood Fan |
|
Architectural Style
|
Bi-level |
|
Basement Development
|
Finished |
|
Basement Features
|
Separate Entrance, Walk-up, Suite |
|
Basement Type
|
Full (finished) |
|
Constructed Date
|
1975 |
|
Construction Material
|
Wood Frame |
|
Construction Style Attachment
|
Detached |
|
Cooling Type
|
None |
|
Exterior Finish
|
Brick, Vinyl Siding |
|
Flooring Type
|
Carpeted, Laminate, Linoleum, Tile |
|
Foundation Type
|
Poured Concrete |
|
Half Bath Total
|
1 |
|
Heating Type
|
Forced Air |
|
Size Interior
|
1,153 Ft2 |
|
Total Finished Area
|
1153 Sqft |
|
Type
|
House |
Parking
|
Detached Garage
|
2 |
|
Parking Pad
|
|
|
R V
|
|
Land
|
Acreage
|
No |
|
Fence Type
|
Partially Fenced |
|
Land Amenities
|
Park, Playground, Schools, Shopping |
|
Size Depth
|
30.61 M |
|
Size Frontage
|
15.24 M |
|
Size Irregular
|
467.00 |
|
Size Total
|
467 M2|4,051 - 7,250 Sqft |
|
Size Total Text
|
467 M2|4,051 - 7,250 Sqft |
|
Zoning Description
|
R-cg |
Rooms
| Level |
Type |
Length |
Width |
Dimensions |
|
Basement |
Bedroom |
|
|
23.92 Ft x 12.92 Ft |
|
Basement |
Family Room |
|
|
17.17 Ft x 8.92 Ft |
|
Basement |
Bedroom |
|
|
12.67 Ft x 8.42 Ft |
|
Basement |
Kitchen |
|
|
10.83 Ft x 8.83 Ft |
|
Basement |
3pc Bathroom |
|
|
4.67 Ft x 6.75 Ft |
|
Basement |
Other |
|
|
4.67 Ft x 3.25 Ft |
|
Basement |
4pc Bathroom |
|
|
6.42 Ft x 7.75 Ft |
|
Basement |
Laundry Room |
|
|
5.92 Ft x 10.75 Ft |
|
Basement |
Storage |
|
|
5.75 Ft x 4.92 Ft |
|
Main Level |
Living Room |
|
|
17.08 Ft x 13.33 Ft |
|
Main Level |
Kitchen |
|
|
11.33 Ft x 11.50 Ft |
|
Main Level |
Office |
|
|
11.42 Ft x 8.67 Ft |
|
Main Level |
Primary Bedroom |
|
|
13.42 Ft x 10.50 Ft |
|
Main Level |
2pc Bathroom |
|
|
3.08 Ft x 7.42 Ft |
|
Main Level |
Bedroom |
|
|
12.00 Ft x 8.33 Ft |
|
Main Level |
Bedroom |
|
|
12.08 Ft x 9.67 Ft |
|
Main Level |
4pc Bathroom |
|
|
8.00 Ft x 7.58 Ft |
https://www.realtor.ca/real-estate/28183562/4748-rundlehorn-drive-ne-calgary-rundle


































