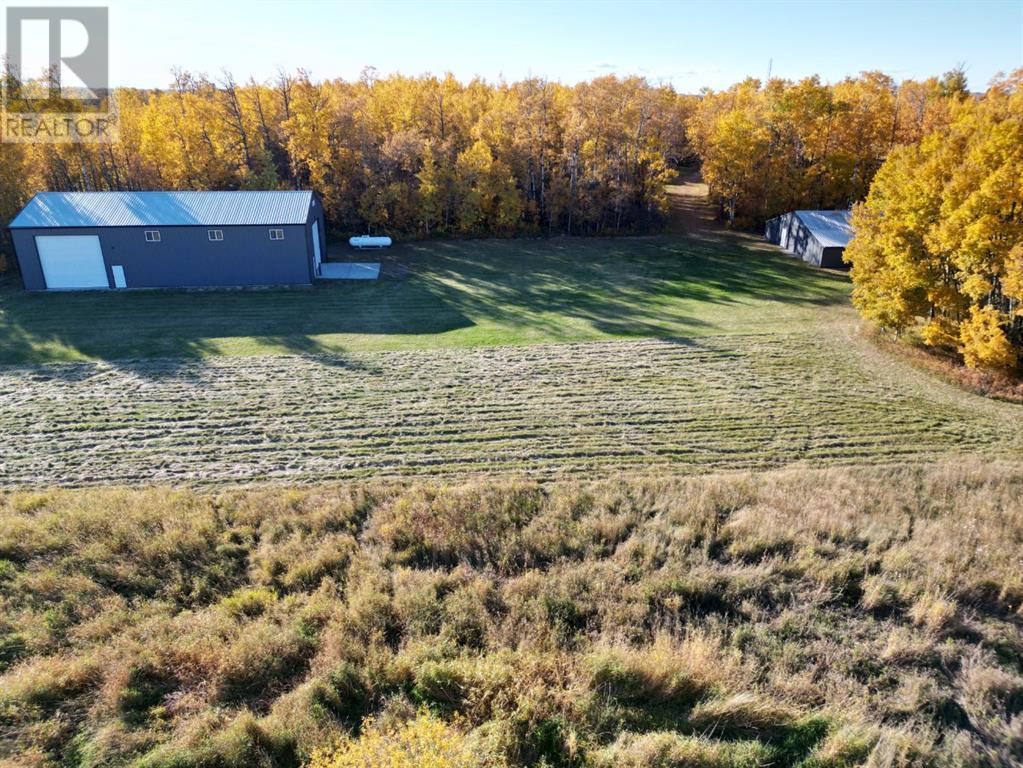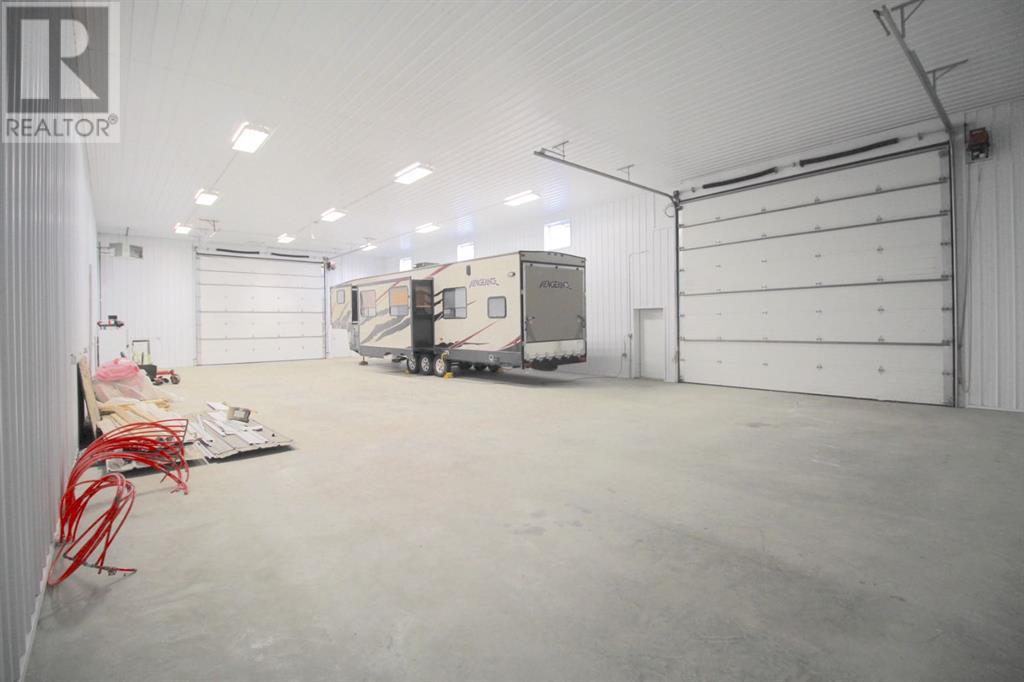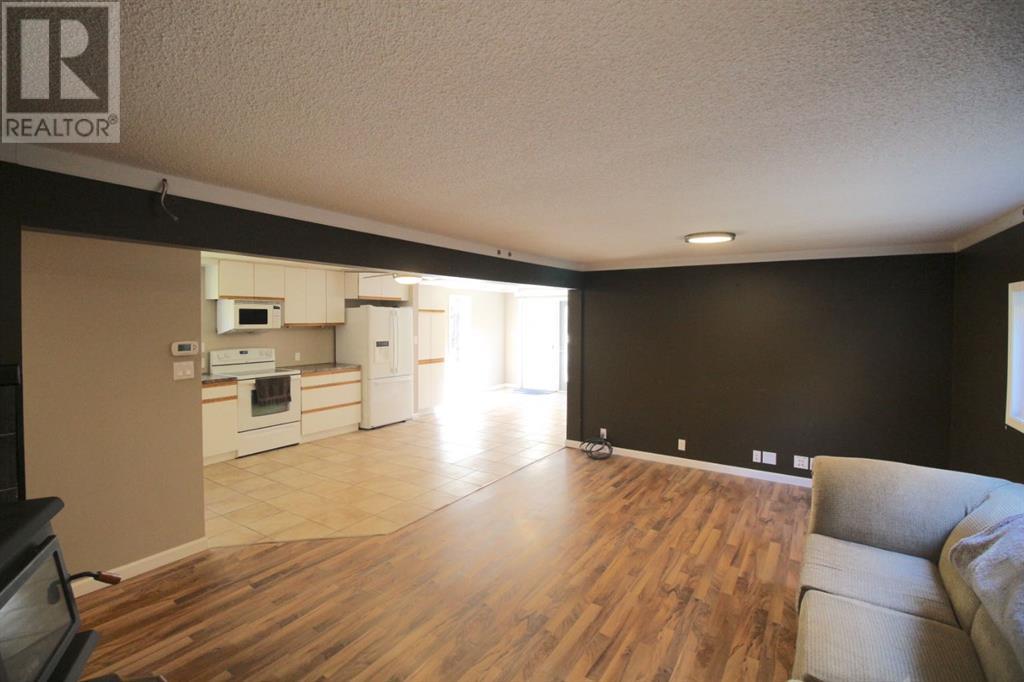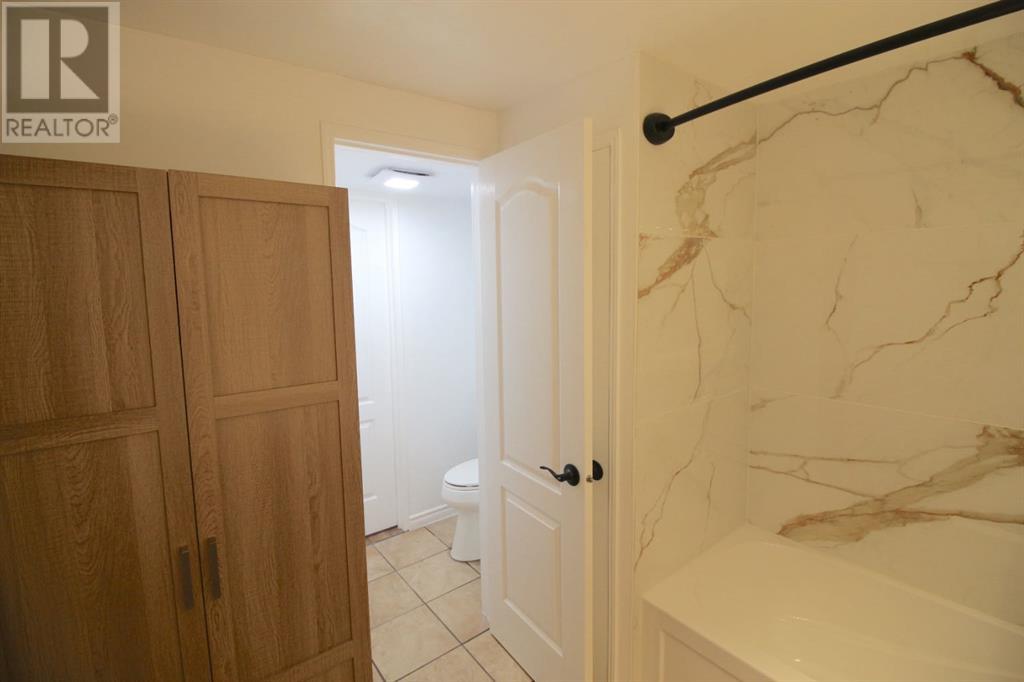3 Bedroom
1 Bathroom
1151.96 sqft
Bungalow
Fireplace
None
Wood Stove, In Floor Heating
Acreage
$695,000
Welcome to your private and well-maintained 40 acre oasis only 15 mins from Leduc, complete with small lake. Nestled amongst mature trees, the updated home features three bedrooms, in-floor heating with new boiler, and open concept kitchen and living room area. The 42 x 84 heated shop has concrete floor, 16h x 18w doors and 18 foot ceiling height. For extra storage there is a 23 x 36 garge with 220v power and additional 11 foot wide attached storage on either side. An RV site, complete with water power and holding tank, is nestled in the trees adjacent to the house. The heated well-house has had a recent insulation and heater upgrade to make for worry-free winters. (id:57810)
Property Details
|
MLS® Number
|
A2172931 |
|
Property Type
|
Single Family |
|
Neigbourhood
|
Rural Wetaskiwin No. 10 |
|
Features
|
See Remarks, Pvc Window, Level |
|
ParkingSpaceTotal
|
2 |
|
Structure
|
Deck, See Remarks |
Building
|
BathroomTotal
|
1 |
|
BedroomsAboveGround
|
3 |
|
BedroomsTotal
|
3 |
|
Appliances
|
Washer, Refrigerator, Oven - Electric, Dishwasher, Dryer, Microwave Range Hood Combo, Window Coverings |
|
ArchitecturalStyle
|
Bungalow |
|
BasementType
|
None |
|
ConstructedDate
|
1980 |
|
ConstructionMaterial
|
Wood Frame |
|
ConstructionStyleAttachment
|
Detached |
|
CoolingType
|
None |
|
ExteriorFinish
|
Vinyl Siding |
|
FireplacePresent
|
Yes |
|
FireplaceTotal
|
1 |
|
FlooringType
|
Ceramic Tile, Laminate |
|
FoundationType
|
Block |
|
HeatingFuel
|
Propane, Wood |
|
HeatingType
|
Wood Stove, In Floor Heating |
|
StoriesTotal
|
1 |
|
SizeInterior
|
1151.96 Sqft |
|
TotalFinishedArea
|
1151.96 Sqft |
|
Type
|
Manufactured Home |
|
UtilityWater
|
Well |
Parking
Land
|
Acreage
|
Yes |
|
FenceType
|
Partially Fenced |
|
Sewer
|
Septic Tank, Septic System |
|
SizeIrregular
|
40.20 |
|
SizeTotal
|
40.2 Ac|10 - 49 Acres |
|
SizeTotalText
|
40.2 Ac|10 - 49 Acres |
|
ZoningDescription
|
90 |
Rooms
| Level |
Type |
Length |
Width |
Dimensions |
|
Main Level |
Living Room |
|
|
5.74 M x 3.35 M |
|
Main Level |
Kitchen |
|
|
5.38 M x 3.38 M |
|
Main Level |
Primary Bedroom |
|
|
4.24 M x 3.39 M |
|
Main Level |
Bedroom |
|
|
3.45 M x 3.56 M |
|
Main Level |
Bedroom |
|
|
2.72 M x 2.34 M |
|
Main Level |
4pc Bathroom |
|
|
.00 M x .00 M |
https://www.realtor.ca/real-estate/27537828/474025-rr255-rural-wetaskiwin-no-10-county-of









































