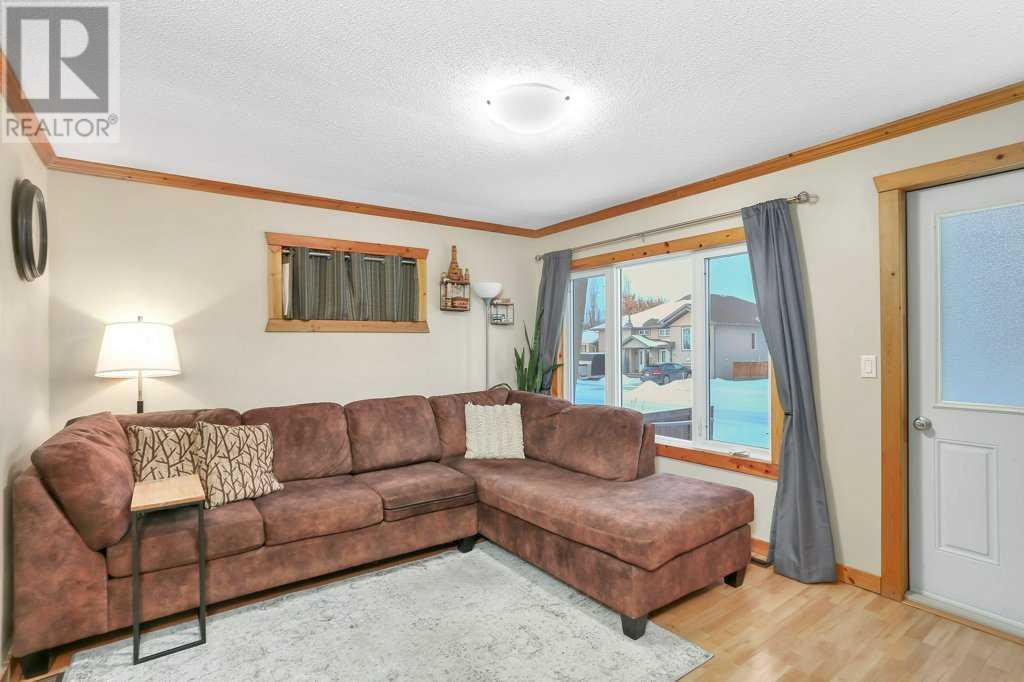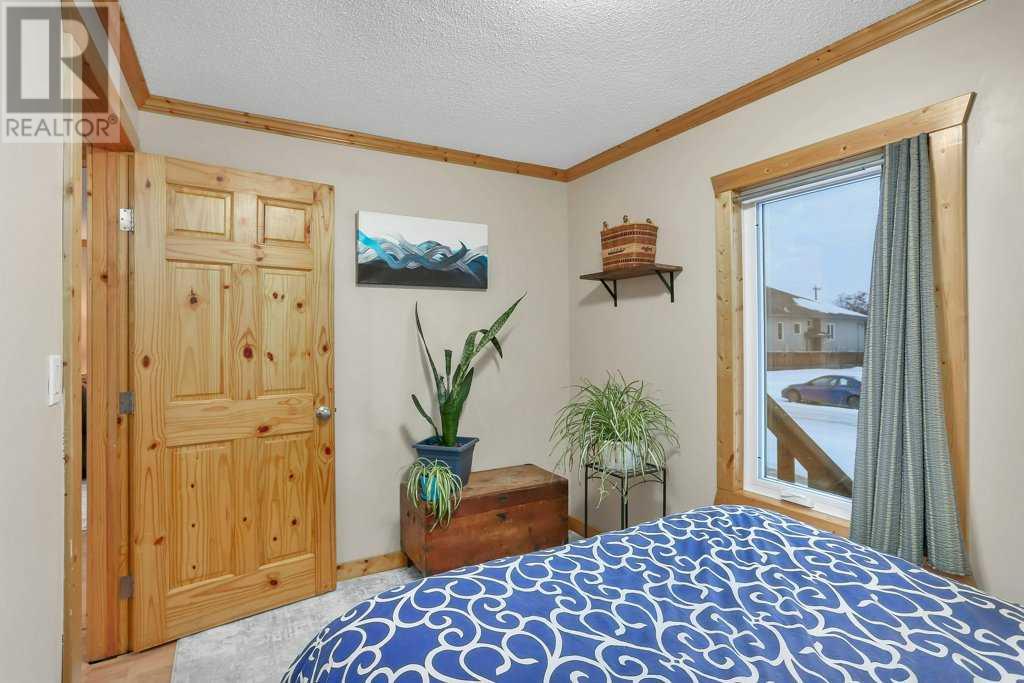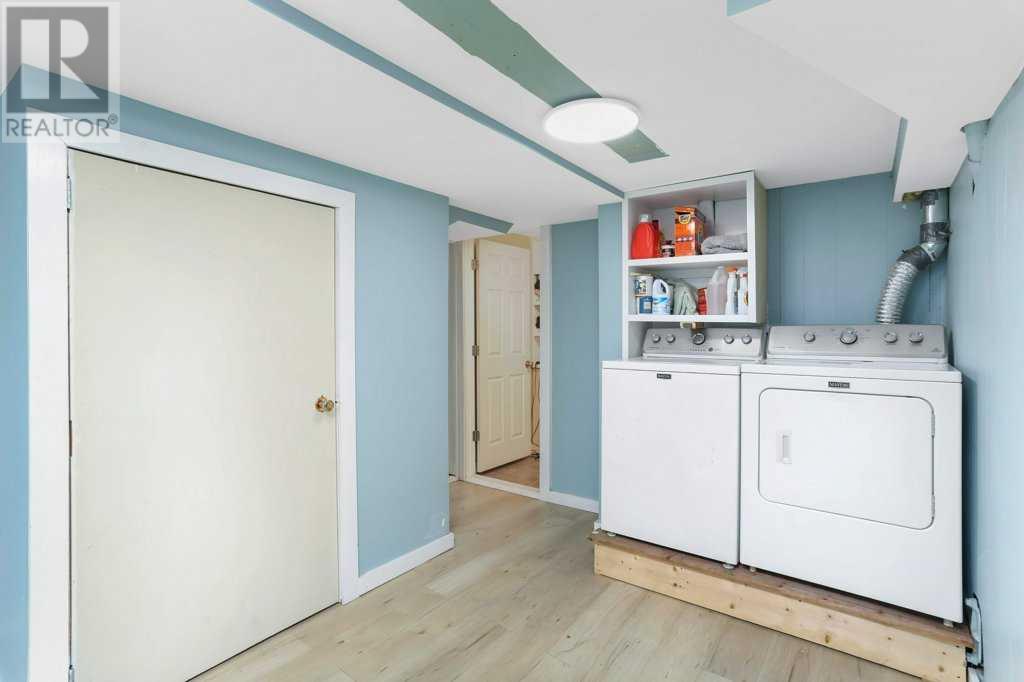4 Bedroom
2 Bathroom
644 ft2
Bungalow
None
Forced Air
Landscaped
$279,900
COZY LACOMBE BUNGLAOW WITH BIG GARAGE! This charming property offers opportunity for various lifestyles whether you want to settle in, rent it out, or re-develop down the road. A beautifully updated bungalow sitting on a 6000 square foot lot and a move in ready home. Step inside to a cozy living room which flows effortlessly into the dining/kitchen area. The kitchen boasts a new fridge, gas stove, lots of counter space and a window above the sink. Two bedrooms and a two piece bathroom complete that main floor. Downstairs the basement provides two more bedrooms, four piece bathroom and laundry area. Outside you'll love the south west facing rear yard which offers a large deck and is fully fenced and has low maintenance artificial turf. The double garage is 25'3 deep x 23'5 wide and is roughed in for gas for a heater. If parking is what you're looking for there is no shortage of that here. The driveway was paved in 2024 and there is an additional parking pad at the rear of the property with a large RV gate. An excellent opportunity that you don't want to miss. (id:57810)
Property Details
|
MLS® Number
|
A2189117 |
|
Property Type
|
Single Family |
|
Community Name
|
Downtown Lacombe |
|
Features
|
Back Lane, Pvc Window |
|
Parking Space Total
|
8 |
|
Plan
|
716 Hw |
|
Structure
|
Shed, Deck |
Building
|
Bathroom Total
|
2 |
|
Bedrooms Above Ground
|
2 |
|
Bedrooms Below Ground
|
2 |
|
Bedrooms Total
|
4 |
|
Appliances
|
Refrigerator, Gas Stove(s), Dishwasher, Hood Fan, Washer & Dryer |
|
Architectural Style
|
Bungalow |
|
Basement Development
|
Finished |
|
Basement Type
|
Full (finished) |
|
Constructed Date
|
1955 |
|
Construction Style Attachment
|
Detached |
|
Cooling Type
|
None |
|
Exterior Finish
|
Stucco, Vinyl Siding |
|
Flooring Type
|
Laminate, Linoleum |
|
Foundation Type
|
Poured Concrete |
|
Half Bath Total
|
1 |
|
Heating Fuel
|
Natural Gas |
|
Heating Type
|
Forced Air |
|
Stories Total
|
1 |
|
Size Interior
|
644 Ft2 |
|
Total Finished Area
|
644 Sqft |
|
Type
|
House |
Parking
|
Detached Garage
|
2 |
|
R V
|
|
|
R V
|
|
|
R V
|
|
Land
|
Acreage
|
No |
|
Fence Type
|
Fence |
|
Landscape Features
|
Landscaped |
|
Size Depth
|
36.57 M |
|
Size Frontage
|
15.24 M |
|
Size Irregular
|
6000.00 |
|
Size Total
|
6000 Sqft|4,051 - 7,250 Sqft |
|
Size Total Text
|
6000 Sqft|4,051 - 7,250 Sqft |
|
Zoning Description
|
R5 |
Rooms
| Level |
Type |
Length |
Width |
Dimensions |
|
Lower Level |
4pc Bathroom |
|
|
.00 Ft x .00 Ft |
|
Lower Level |
Bedroom |
|
|
12.83 Ft x 8.75 Ft |
|
Lower Level |
Laundry Room |
|
|
7.67 Ft x 9.42 Ft |
|
Lower Level |
Primary Bedroom |
|
|
13.00 Ft x 8.75 Ft |
|
Lower Level |
Furnace |
|
|
2.75 Ft x 5.08 Ft |
|
Main Level |
2pc Bathroom |
|
|
.00 Ft x .00 Ft |
|
Main Level |
Bedroom |
|
|
13.42 Ft x 7.58 Ft |
|
Main Level |
Bedroom |
|
|
11.75 Ft x 7.67 Ft |
|
Main Level |
Kitchen |
|
|
11.75 Ft x 11.92 Ft |
|
Main Level |
Living Room |
|
|
13.42 Ft x 11.33 Ft |
https://www.realtor.ca/real-estate/27826390/4725-48-avenue-lacombe-downtown-lacombe







































