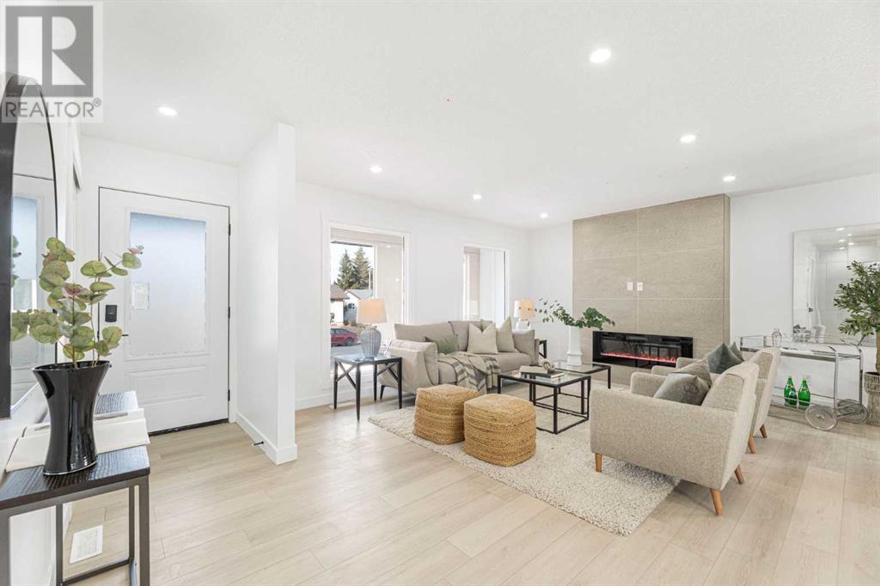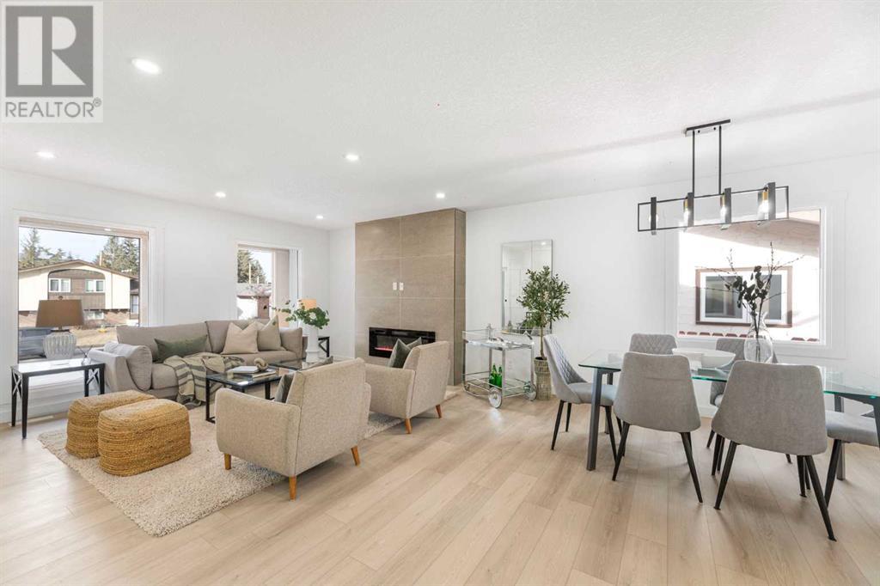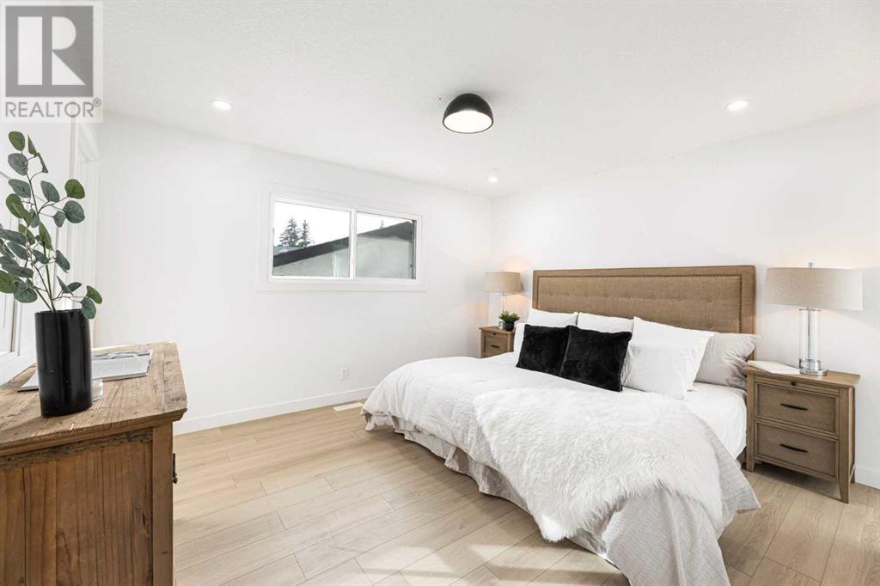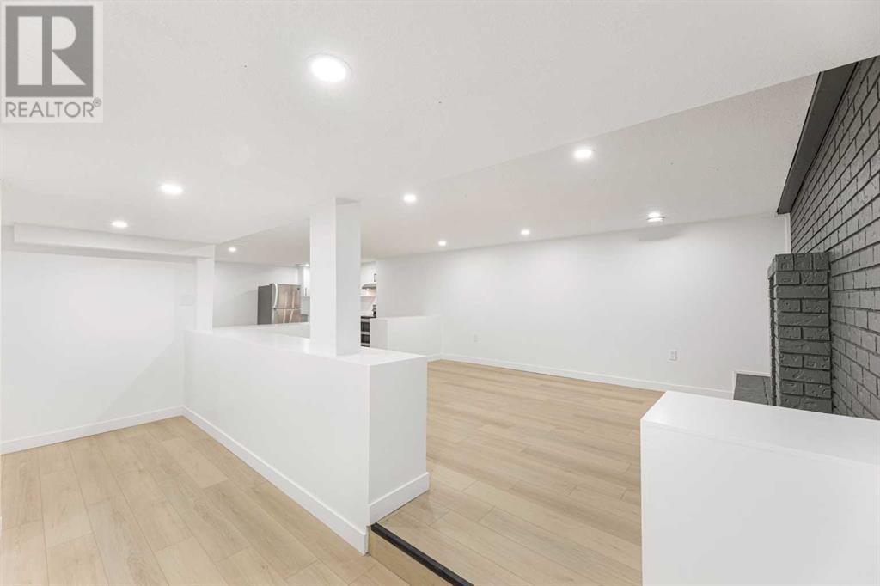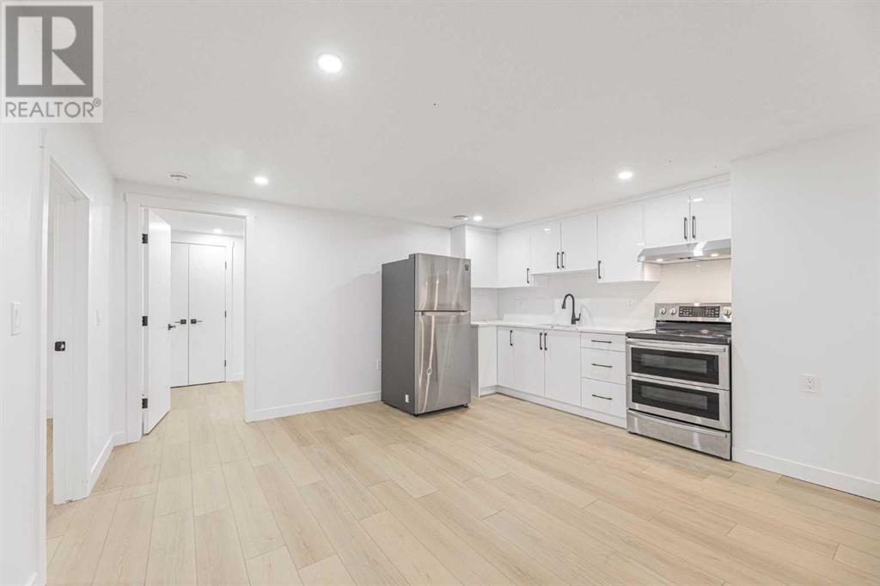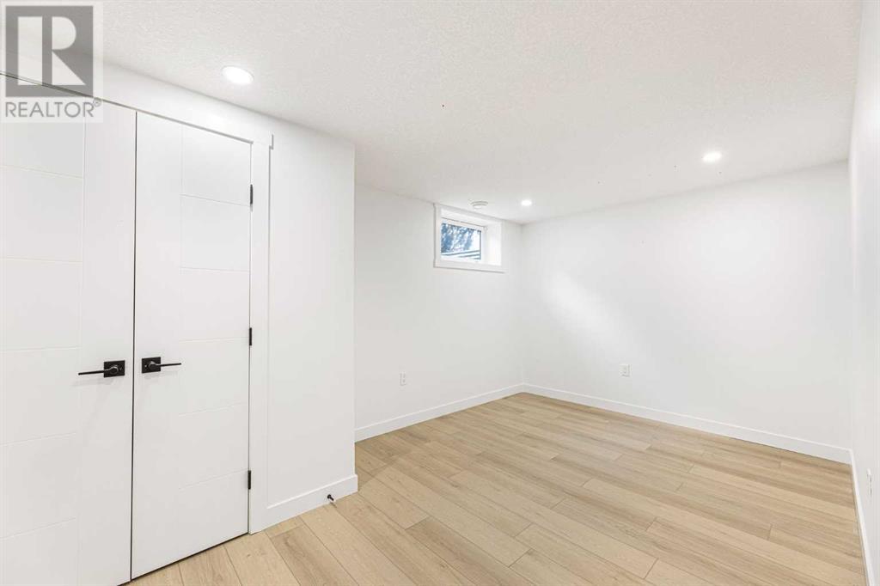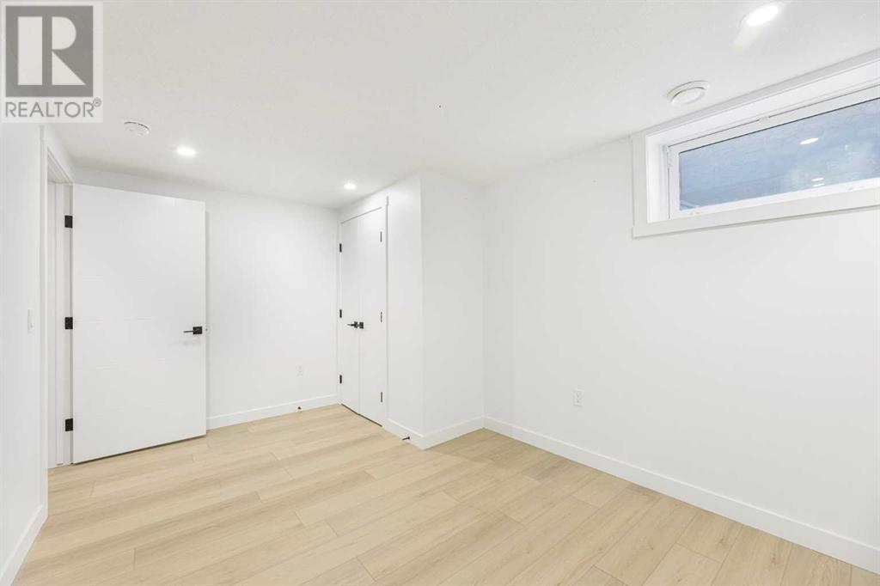5 Bedroom
3 Bathroom
1,308 ft2
Bungalow
Fireplace
Central Air Conditioning
Forced Air
$859,000
Welcome to your dream home in the heart of Cedarbrae, where modern luxury meets timeless charm! This beautifully renovated 5-bedroom bungalow offers the perfect blend of comfort, functionality, and endless possibilities — ideal for a growing family or savvy investor. Step inside and be greeted by a bright and inviting living space, where brand-new double-pane windows flood the home with natural light. Every inch of this home has been thoughtfully updated, including new electrical, plumbing, insulation, and a new roof on both the house and detached garage. The heart of the home features a stylish kitchen with sleek finishes, perfect for creating family meals or entertaining friends. With 3 spacious bedrooms on the main level and an additional 2 bedrooms in the basement, there’s plenty of room for everyone. The lower level boasts an illegal suite, complete with its own living space and kitchen — offering fantastic potential for rental income or a private retreat for out-of-town guests. Comfort is key with a new furnace and humidifier, along with a hot water tank, ensuring efficiency and peace of mind for years to come. The exterior has received a stunning facelift, adding to the home’s curb appeal and making it a standout on the block. Nestled in a vibrant and welcoming neighborhood, this home is close to schools, parks, and all the amenities Cedarbrae has to offer. Whether you’re envisioning cozy family nights or hosting summer barbecues in your refreshed outdoor space, this home truly has it all. Don’t miss the chance to make this exceptional property yours — a turn-key opportunity with endless potential! (id:57810)
Property Details
|
MLS® Number
|
A2200668 |
|
Property Type
|
Single Family |
|
Neigbourhood
|
Cedarbrae |
|
Community Name
|
Cedarbrae |
|
Amenities Near By
|
Park, Playground, Recreation Nearby, Schools, Shopping |
|
Features
|
Back Lane, No Smoking Home |
|
Parking Space Total
|
1 |
|
Plan
|
731710 |
Building
|
Bathroom Total
|
3 |
|
Bedrooms Above Ground
|
3 |
|
Bedrooms Below Ground
|
2 |
|
Bedrooms Total
|
5 |
|
Appliances
|
Refrigerator, Range - Gas, Dishwasher, Microwave, Freezer, Hood Fan, Washer & Dryer |
|
Architectural Style
|
Bungalow |
|
Basement Development
|
Finished |
|
Basement Features
|
Separate Entrance, Suite |
|
Basement Type
|
Full (finished) |
|
Constructed Date
|
1973 |
|
Construction Style Attachment
|
Detached |
|
Cooling Type
|
Central Air Conditioning |
|
Exterior Finish
|
Stucco, Wood Siding |
|
Fireplace Present
|
Yes |
|
Fireplace Total
|
1 |
|
Flooring Type
|
Vinyl Plank |
|
Foundation Type
|
Poured Concrete |
|
Heating Type
|
Forced Air |
|
Stories Total
|
1 |
|
Size Interior
|
1,308 Ft2 |
|
Total Finished Area
|
1307.67 Sqft |
|
Type
|
House |
Parking
Land
|
Acreage
|
No |
|
Fence Type
|
Fence |
|
Land Amenities
|
Park, Playground, Recreation Nearby, Schools, Shopping |
|
Size Frontage
|
12.42 M |
|
Size Irregular
|
5328.00 |
|
Size Total
|
5328 Sqft|4,051 - 7,250 Sqft |
|
Size Total Text
|
5328 Sqft|4,051 - 7,250 Sqft |
|
Zoning Description
|
R-cg |
Rooms
| Level |
Type |
Length |
Width |
Dimensions |
|
Basement |
4pc Bathroom |
|
|
4.83 Ft x 8.17 Ft |
|
Basement |
Bedroom |
|
|
14.75 Ft x 9.33 Ft |
|
Basement |
Bedroom |
|
|
12.83 Ft x 15.83 Ft |
|
Basement |
Family Room |
|
|
11.92 Ft x 17.25 Ft |
|
Basement |
Kitchen |
|
|
14.67 Ft x 15.08 Ft |
|
Basement |
Laundry Room |
|
|
3.25 Ft x 11.33 Ft |
|
Basement |
Furnace |
|
|
12.83 Ft x 8.25 Ft |
|
Main Level |
3pc Bathroom |
|
|
9.50 Ft x 4.92 Ft |
|
Main Level |
4pc Bathroom |
|
|
7.83 Ft x 4.92 Ft |
|
Main Level |
Bedroom |
|
|
12.00 Ft x 8.00 Ft |
|
Main Level |
Bedroom |
|
|
9.00 Ft x 13.00 Ft |
|
Main Level |
Breakfast |
|
|
7.92 Ft x 5.58 Ft |
|
Main Level |
Dining Room |
|
|
9.33 Ft x 9.33 Ft |
|
Main Level |
Kitchen |
|
|
13.83 Ft x 9.42 Ft |
|
Main Level |
Living Room |
|
|
14.33 Ft x 19.25 Ft |
|
Main Level |
Primary Bedroom |
|
|
11.67 Ft x 13.17 Ft |
https://www.realtor.ca/real-estate/28012900/471-cedarpark-drive-sw-calgary-cedarbrae



