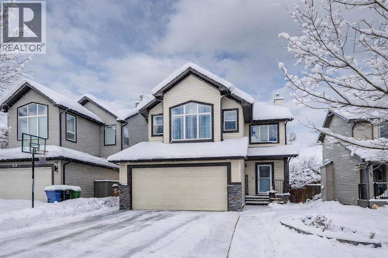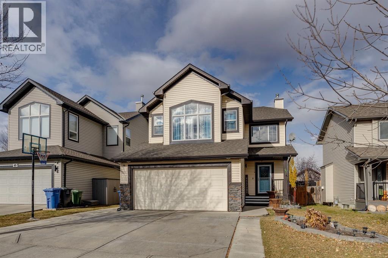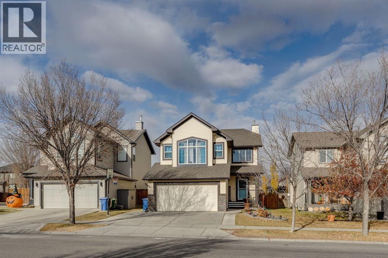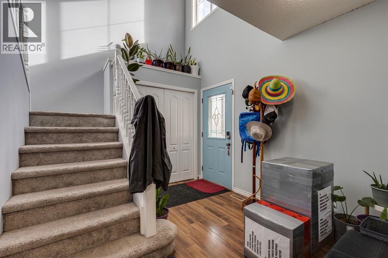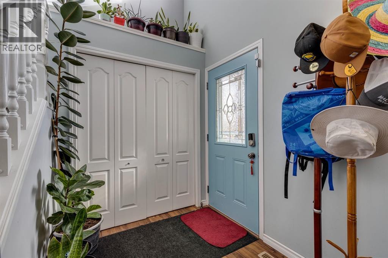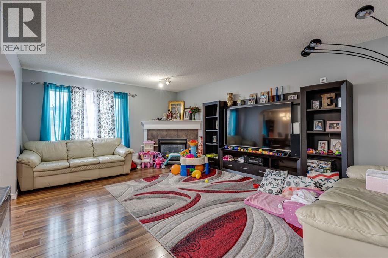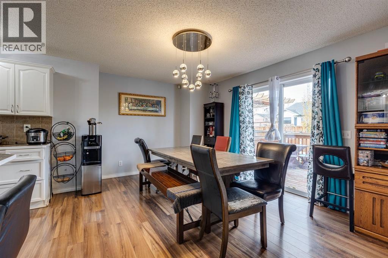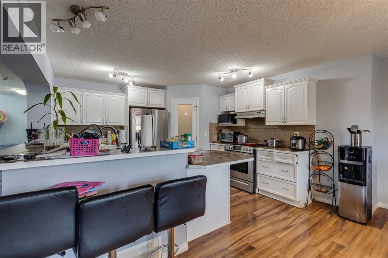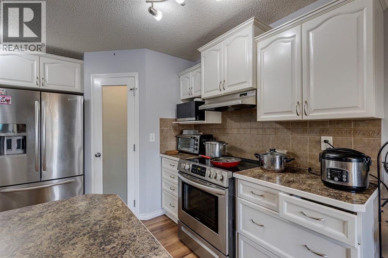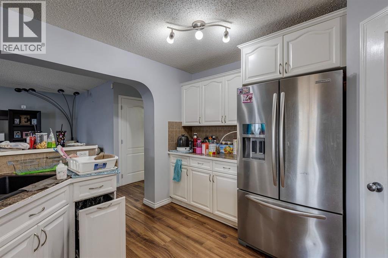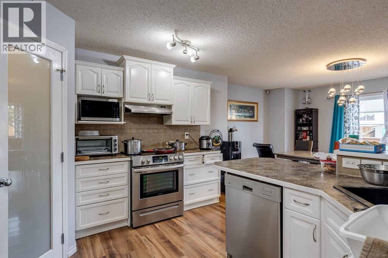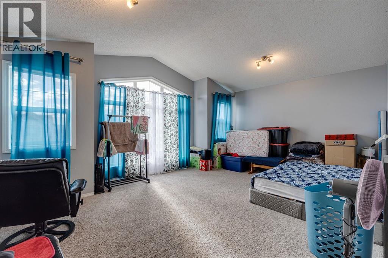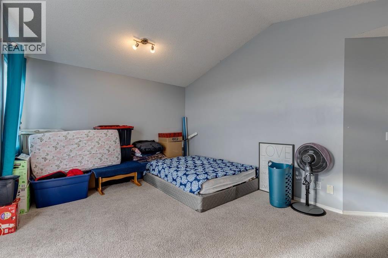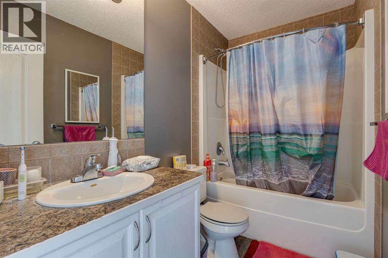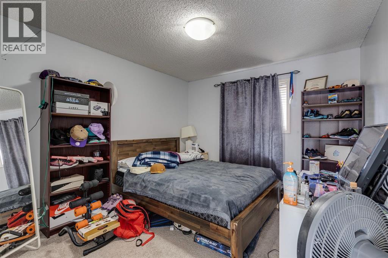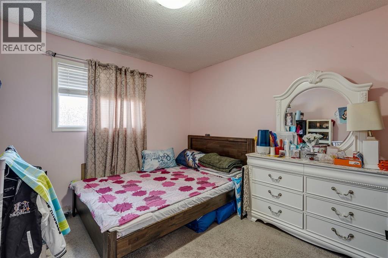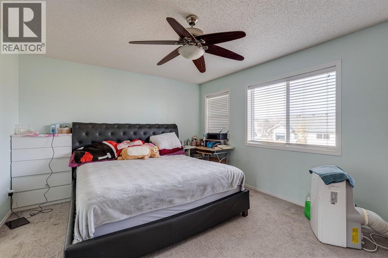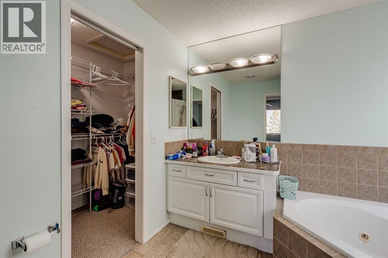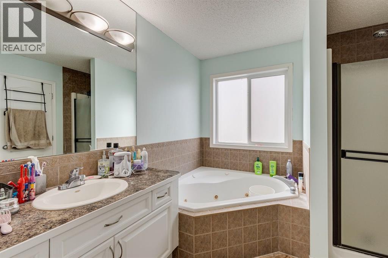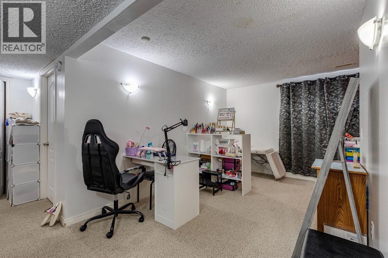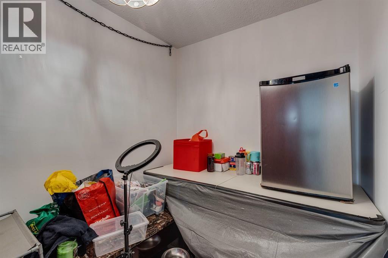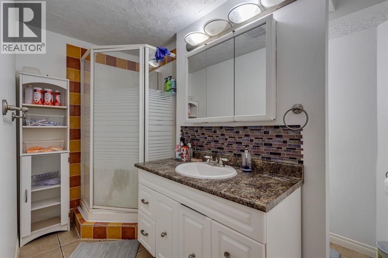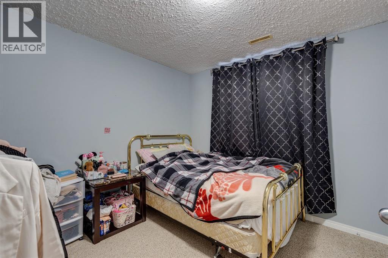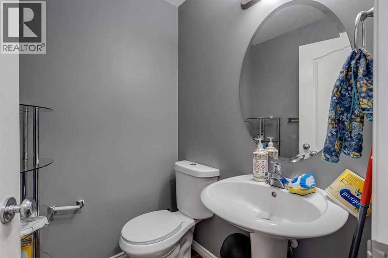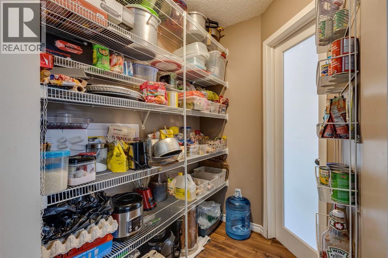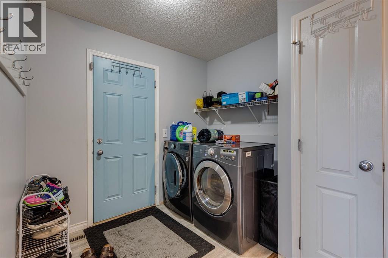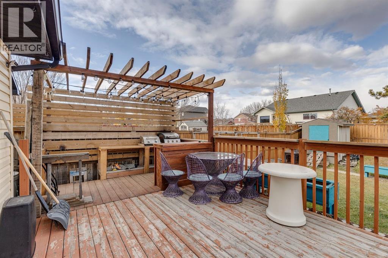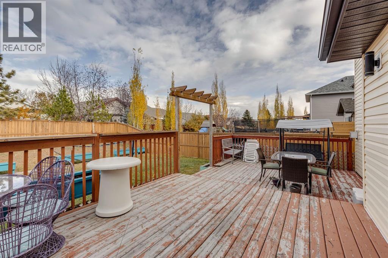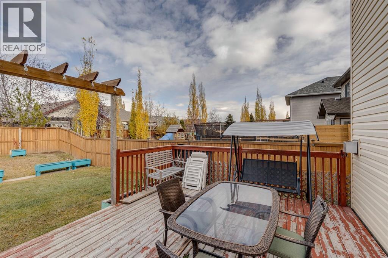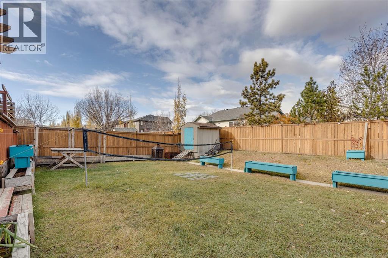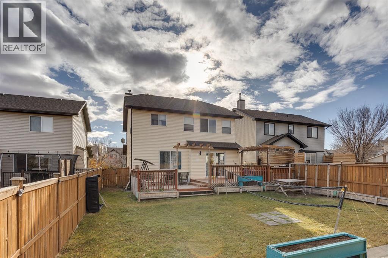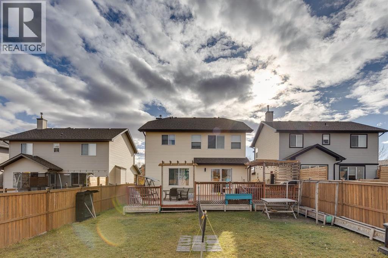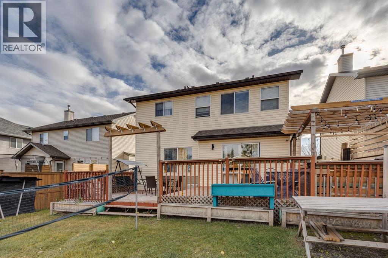4 Bedroom
4 Bathroom
2,096 ft2
Fireplace
None
Forced Air
Lawn
$670,000
Great opportunity to own this fully finished 4-bedroom, 3.5-bath home offering over 3,000 SqFt of comfortable living space. The main floor welcomes you with its spacious open layout and easy-care laminate flooring throughout. The inviting living room features a cozy gas fireplace, creating the perfect spot to unwind. The large kitchen offers plenty of workspace, a generous island, and an expansive dining area that opens to a deck and fenced yard—ideal for gatherings and outdoor enjoyment.Upstairs, you'll find a bright vaulted bonus room and two additional bedrooms. The primary suite, tucked at the back of the home, features a walk-in closet and a 4-piece ensuite. The fully finished basement adds even more versatility with a fourth bedroom, den, and an additional 3-piece bath.Perfectly located across from the school and close to shopping, parks, and everyday conveniences—this is a home your family can grow into and love for years to come. (id:57810)
Property Details
|
MLS® Number
|
A2266980 |
|
Property Type
|
Single Family |
|
Neigbourhood
|
Westmount |
|
Community Name
|
Westridge |
|
Amenities Near By
|
Park, Playground, Schools, Shopping |
|
Parking Space Total
|
4 |
|
Plan
|
0411351 |
|
Structure
|
Deck |
Building
|
Bathroom Total
|
4 |
|
Bedrooms Above Ground
|
3 |
|
Bedrooms Below Ground
|
1 |
|
Bedrooms Total
|
4 |
|
Appliances
|
See Remarks |
|
Basement Development
|
Finished |
|
Basement Type
|
Full (finished) |
|
Constructed Date
|
2006 |
|
Construction Material
|
Wood Frame |
|
Construction Style Attachment
|
Detached |
|
Cooling Type
|
None |
|
Exterior Finish
|
Stone, Vinyl Siding |
|
Fireplace Present
|
Yes |
|
Fireplace Total
|
1 |
|
Flooring Type
|
Carpeted, Laminate, Linoleum |
|
Foundation Type
|
Poured Concrete |
|
Half Bath Total
|
1 |
|
Heating Type
|
Forced Air |
|
Stories Total
|
2 |
|
Size Interior
|
2,096 Ft2 |
|
Total Finished Area
|
2096 Sqft |
|
Type
|
House |
Parking
Land
|
Acreage
|
No |
|
Fence Type
|
Fence |
|
Land Amenities
|
Park, Playground, Schools, Shopping |
|
Landscape Features
|
Lawn |
|
Size Frontage
|
13.4 M |
|
Size Irregular
|
5778.00 |
|
Size Total
|
5778 Sqft|4,051 - 7,250 Sqft |
|
Size Total Text
|
5778 Sqft|4,051 - 7,250 Sqft |
|
Zoning Description
|
Tn |
Rooms
| Level |
Type |
Length |
Width |
Dimensions |
|
Basement |
Family Room |
|
|
17.67 Ft x 9.00 Ft |
|
Basement |
Recreational, Games Room |
|
|
11.08 Ft x 6.42 Ft |
|
Basement |
Bedroom |
|
|
11.00 Ft x 9.83 Ft |
|
Basement |
3pc Bathroom |
|
|
Measurements not available |
|
Main Level |
Kitchen |
|
|
13.42 Ft x 12.00 Ft |
|
Main Level |
Dining Room |
|
|
14.67 Ft x 6.92 Ft |
|
Main Level |
Living Room |
|
|
18.67 Ft x 13.58 Ft |
|
Main Level |
2pc Bathroom |
|
|
Measurements not available |
|
Upper Level |
Bonus Room |
|
|
18.00 Ft x 14.00 Ft |
|
Upper Level |
Primary Bedroom |
|
|
15.33 Ft x 12.00 Ft |
|
Upper Level |
Bedroom |
|
|
11.25 Ft x 10.83 Ft |
|
Upper Level |
Bedroom |
|
|
14.25 Ft x 10.58 Ft |
|
Upper Level |
4pc Bathroom |
|
|
Measurements not available |
|
Upper Level |
4pc Bathroom |
|
|
Measurements not available |
https://www.realtor.ca/real-estate/29041252/47-westmount-road-okotoks-westridge
