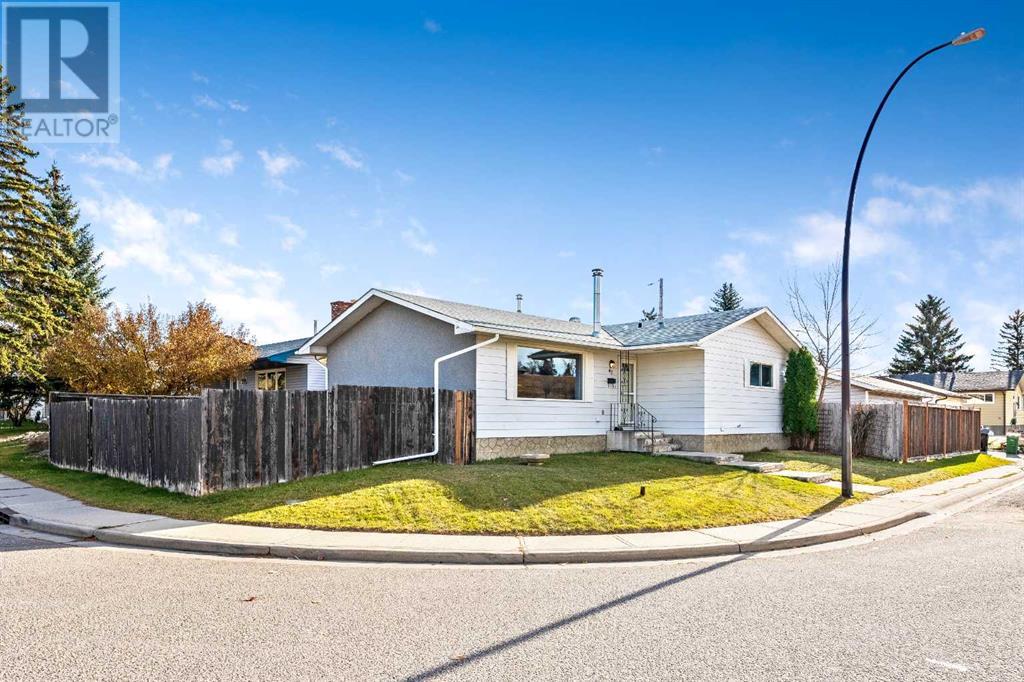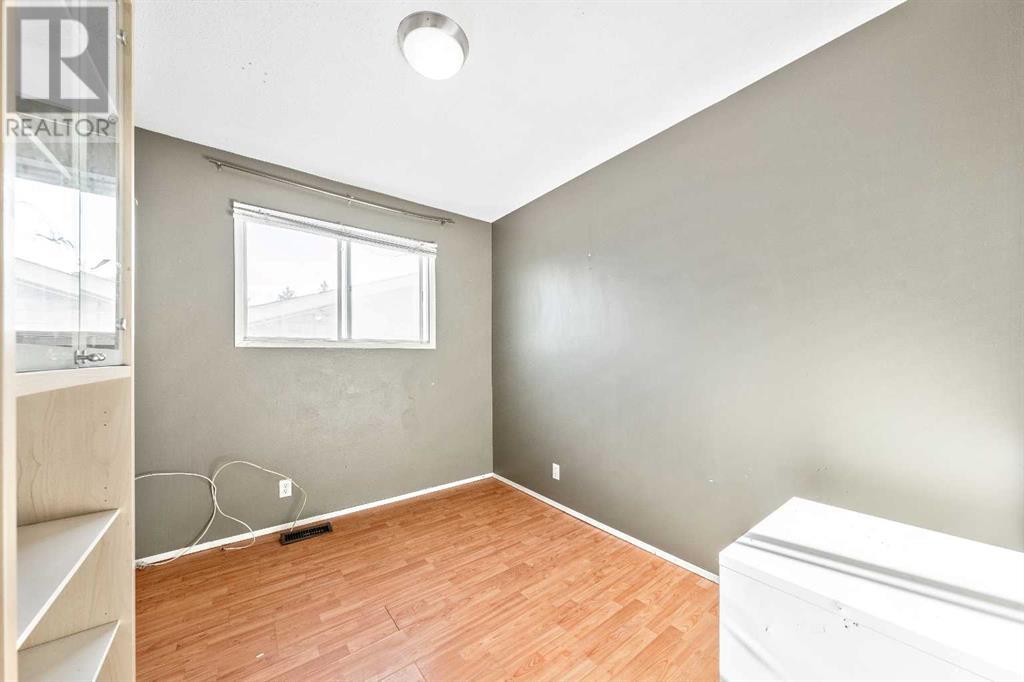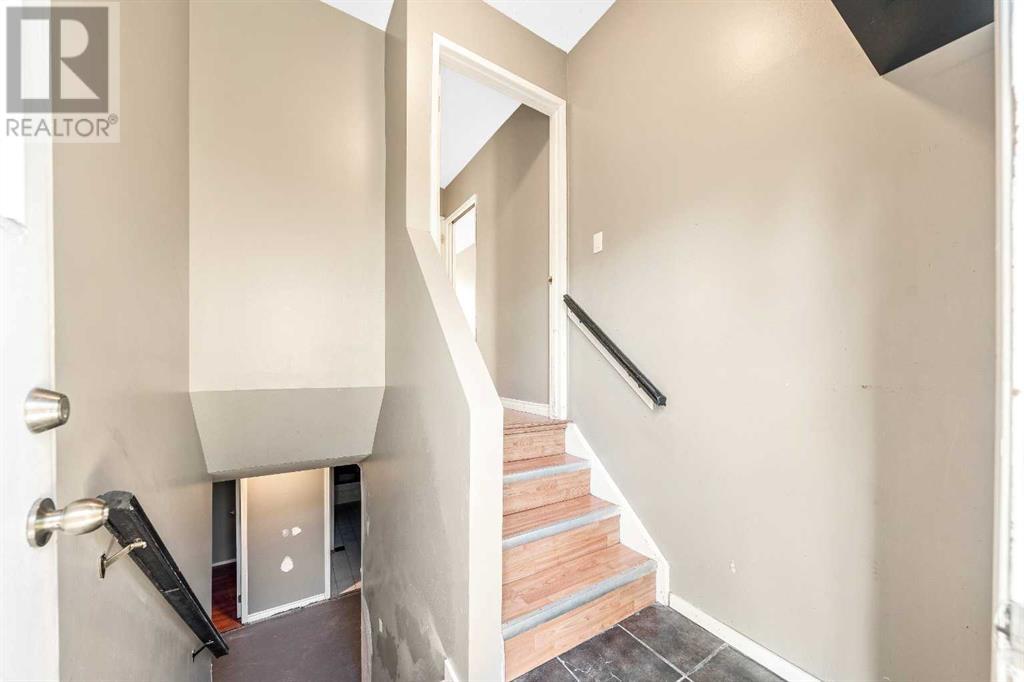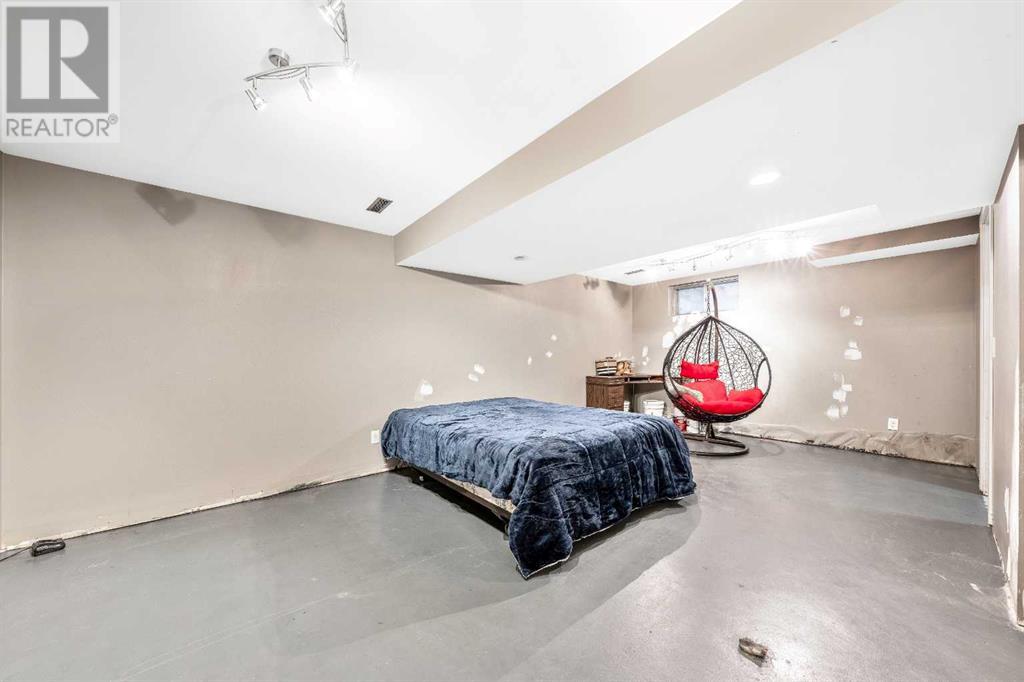4 Bedroom
3 Bathroom
1157 sqft
Bungalow
Fireplace
None
Other, Forced Air
Lawn
$569,900
FIRST TIME BUYERS, HANDYMEN, AND INVESTORS! This is a BUNGALOW home full of possibilities! CORNER LOT—ALLEY access to your 24 x 26 garage with a newer roof, built with 2x6 walls, 15-foot radiant heater, 220 power, insulated garage door, and TWO SEPARATE RV/Boat/Toy parking areas! The home has great potential to put in a SUITE with a side entrance - a secondary suite would be subject to approval and permitting by the city/municipality. Or move in and start making memories now while you fix it up! It has a beautiful front room with a wood-burning fireplace. Practical kitchen with plentiful cabinetry and storage (including a lazy susan) just off the 10’ x 19’ deck with BBQ gas line and a SEPARATE SIDE ENTRANCE. Three bedrooms with closet organizers and a large TILED 4-piece main bath are on the main floor. Plus, the primary bedroom has its own 2 piece ensuite! The partially developed basement has a large bedroom, office/flex space, family room, another 4-piece bathroom and a laundry/utility room with newer HWT. Large corner yard in an excellent, quiet location close to Fish Creek Park, Deerfoot Trail access, schools, and amenities! This property is a promising investment opportunity with its potential for a suite and the R-CG zoning. Come check it out! (id:57810)
Property Details
|
MLS® Number
|
A2176973 |
|
Property Type
|
Single Family |
|
Neigbourhood
|
Queensland |
|
Community Name
|
Queensland |
|
AmenitiesNearBy
|
Playground, Schools, Shopping |
|
Features
|
Back Lane, Closet Organizers, Level, Gas Bbq Hookup |
|
ParkingSpaceTotal
|
4 |
|
Plan
|
731098 |
|
Structure
|
Deck |
Building
|
BathroomTotal
|
3 |
|
BedroomsAboveGround
|
3 |
|
BedroomsBelowGround
|
1 |
|
BedroomsTotal
|
4 |
|
Appliances
|
Washer, Refrigerator, Dishwasher, Stove, Dryer, Microwave Range Hood Combo, Window Coverings, Garage Door Opener |
|
ArchitecturalStyle
|
Bungalow |
|
BasementDevelopment
|
Partially Finished |
|
BasementFeatures
|
Separate Entrance |
|
BasementType
|
Full (partially Finished) |
|
ConstructedDate
|
1973 |
|
ConstructionMaterial
|
Wood Frame |
|
ConstructionStyleAttachment
|
Detached |
|
CoolingType
|
None |
|
ExteriorFinish
|
Metal |
|
FireProtection
|
Smoke Detectors |
|
FireplacePresent
|
Yes |
|
FireplaceTotal
|
1 |
|
FlooringType
|
Ceramic Tile, Laminate |
|
FoundationType
|
Poured Concrete |
|
HalfBathTotal
|
1 |
|
HeatingFuel
|
Natural Gas |
|
HeatingType
|
Other, Forced Air |
|
StoriesTotal
|
1 |
|
SizeInterior
|
1157 Sqft |
|
TotalFinishedArea
|
1157 Sqft |
|
Type
|
House |
|
UtilityWater
|
Municipal Water |
Parking
|
Detached Garage
|
2 |
|
Garage
|
|
|
Heated Garage
|
|
|
Street
|
|
|
Oversize
|
|
|
Parking Pad
|
|
|
RV
|
|
Land
|
Acreage
|
No |
|
FenceType
|
Fence |
|
LandAmenities
|
Playground, Schools, Shopping |
|
LandscapeFeatures
|
Lawn |
|
Sewer
|
Municipal Sewage System |
|
SizeDepth
|
30.5 M |
|
SizeFrontage
|
12.8 M |
|
SizeIrregular
|
519.00 |
|
SizeTotal
|
519 M2|4,051 - 7,250 Sqft |
|
SizeTotalText
|
519 M2|4,051 - 7,250 Sqft |
|
ZoningDescription
|
R-cg |
Rooms
| Level |
Type |
Length |
Width |
Dimensions |
|
Lower Level |
Bedroom |
|
|
11.17 Ft x 12.92 Ft |
|
Lower Level |
Office |
|
|
9.42 Ft x 15.50 Ft |
|
Lower Level |
Family Room |
|
|
11.92 Ft x 20.75 Ft |
|
Lower Level |
Storage |
|
|
5.00 Ft x 8.00 Ft |
|
Lower Level |
Laundry Room |
|
|
10.00 Ft x 12.50 Ft |
|
Lower Level |
4pc Bathroom |
|
|
4.92 Ft x 12.92 Ft |
|
Main Level |
Other |
|
|
3.25 Ft x 9.00 Ft |
|
Main Level |
Kitchen |
|
|
9.92 Ft x 12.67 Ft |
|
Main Level |
Dining Room |
|
|
9.00 Ft x 10.00 Ft |
|
Main Level |
Living Room |
|
|
12.00 Ft x 18.33 Ft |
|
Main Level |
Primary Bedroom |
|
|
10.00 Ft x 13.00 Ft |
|
Main Level |
Bedroom |
|
|
8.92 Ft x 13.42 Ft |
|
Main Level |
Bedroom |
|
|
8.25 Ft x 9.67 Ft |
|
Main Level |
Other |
|
|
3.33 Ft x 6.42 Ft |
|
Main Level |
4pc Bathroom |
|
|
4.92 Ft x 6.83 Ft |
|
Main Level |
2pc Bathroom |
|
|
4.17 Ft x 6.83 Ft |
https://www.realtor.ca/real-estate/27633127/47-queen-isabella-close-se-calgary-queensland




























