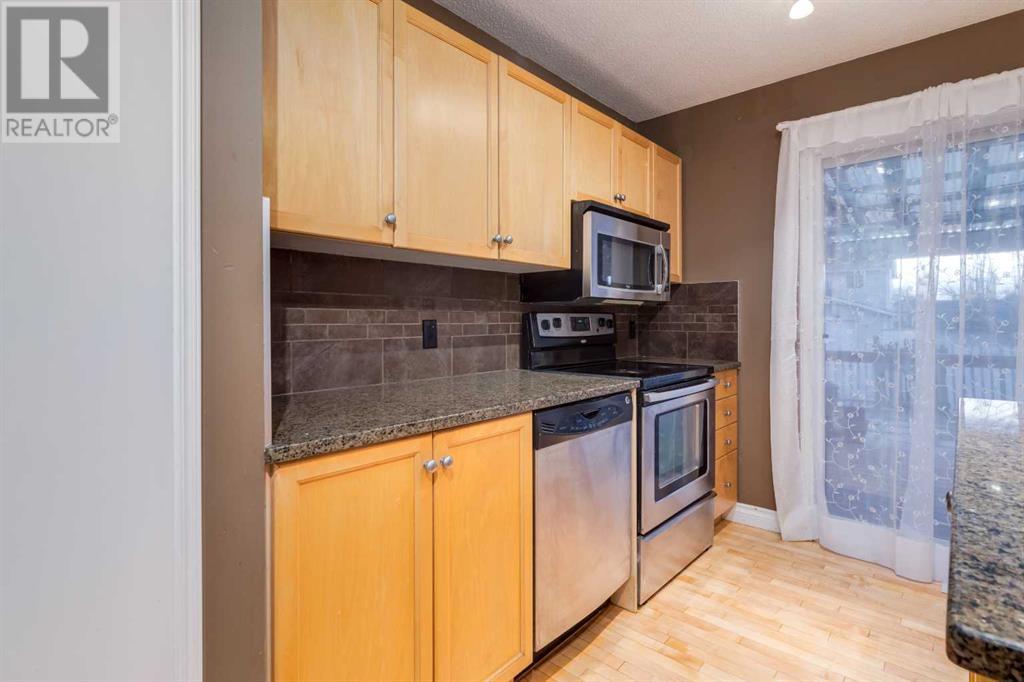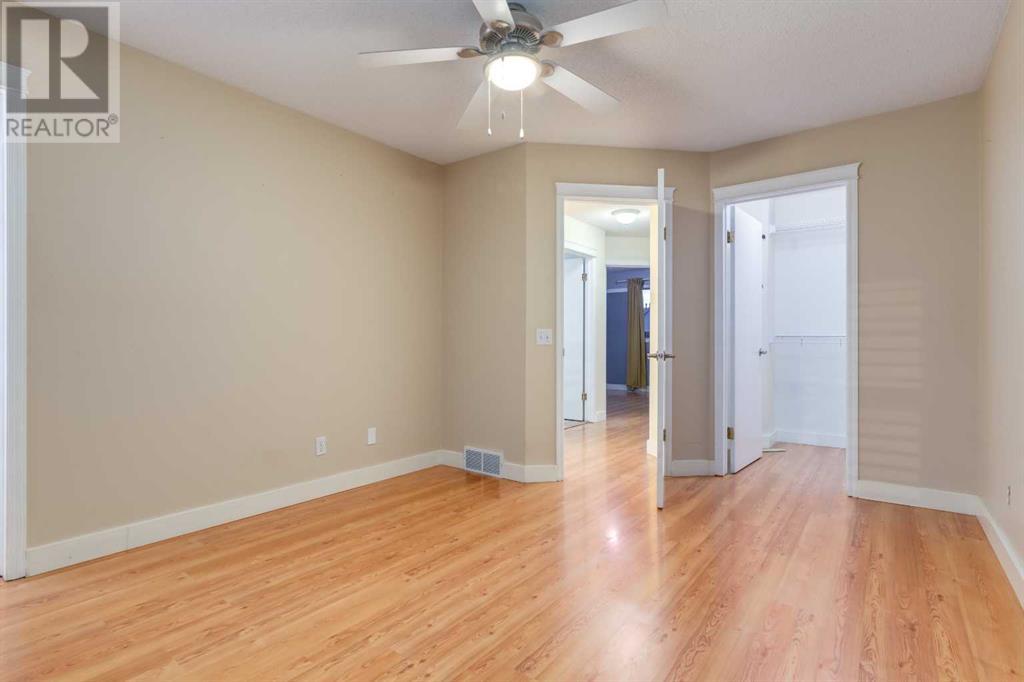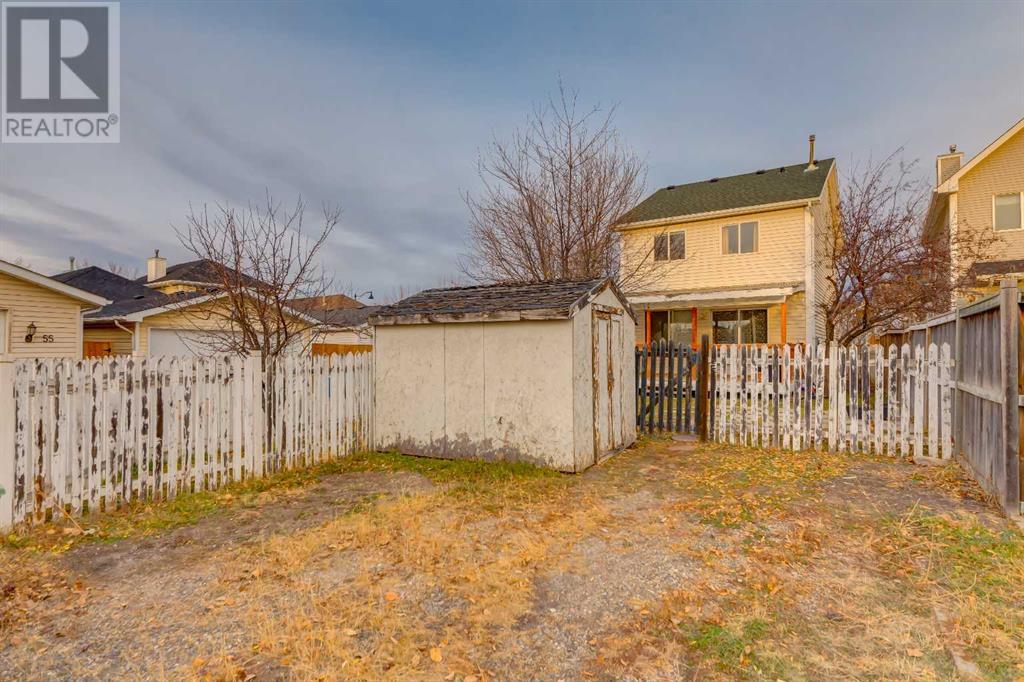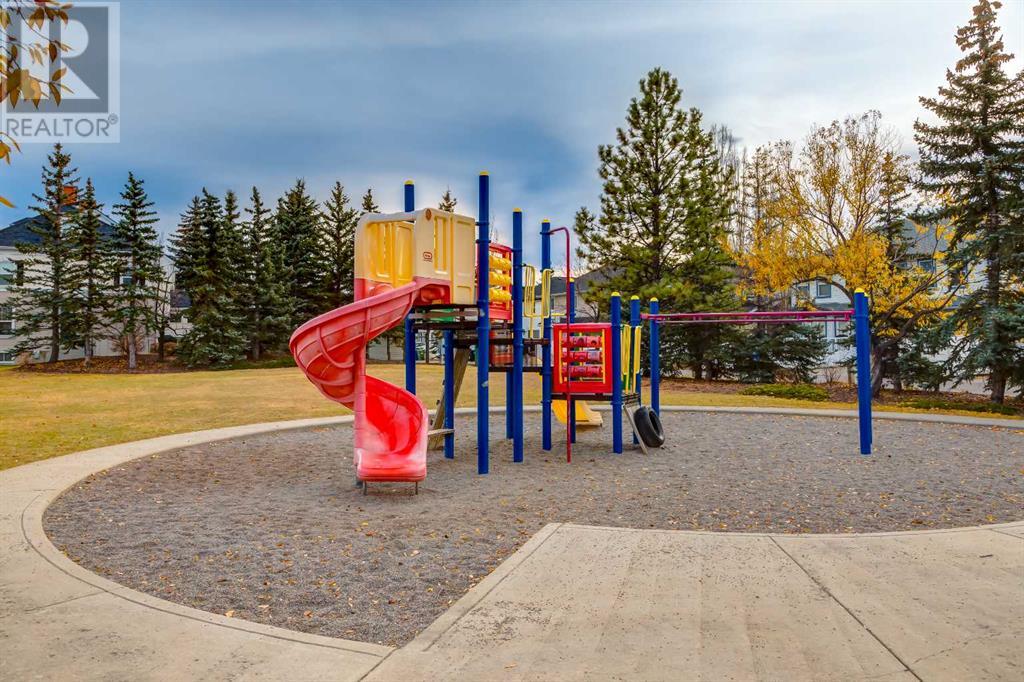4 Bedroom
4 Bathroom
1360 sqft
Fireplace
None
Forced Air
$579,900
Over 2000 sqft of living area, superb 4 bedroom home 3.5 baths, fully develop basement, Harwood floors, fully fenced, ideally for the growing family in the heart of McKenzie Towne. (id:57810)
Property Details
|
MLS® Number
|
A2179385 |
|
Property Type
|
Single Family |
|
Neigbourhood
|
High Street |
|
Community Name
|
McKenzie Towne |
|
AmenitiesNearBy
|
Park, Playground, Schools, Shopping |
|
CommunityFeatures
|
Fishing |
|
Features
|
Back Lane, No Smoking Home |
|
ParkingSpaceTotal
|
2 |
|
Plan
|
9811599 |
|
Structure
|
Deck |
Building
|
BathroomTotal
|
4 |
|
BedroomsAboveGround
|
3 |
|
BedroomsBelowGround
|
1 |
|
BedroomsTotal
|
4 |
|
Appliances
|
Refrigerator, Dishwasher, Stove, Hood Fan, Washer & Dryer |
|
BasementDevelopment
|
Finished |
|
BasementType
|
Full (finished) |
|
ConstructedDate
|
1998 |
|
ConstructionMaterial
|
Wood Frame |
|
ConstructionStyleAttachment
|
Detached |
|
CoolingType
|
None |
|
ExteriorFinish
|
Vinyl Siding |
|
FireplacePresent
|
Yes |
|
FireplaceTotal
|
1 |
|
FlooringType
|
Carpeted, Ceramic Tile, Hardwood |
|
FoundationType
|
Poured Concrete |
|
HalfBathTotal
|
1 |
|
HeatingType
|
Forced Air |
|
StoriesTotal
|
2 |
|
SizeInterior
|
1360 Sqft |
|
TotalFinishedArea
|
1360 Sqft |
|
Type
|
House |
Parking
Land
|
Acreage
|
No |
|
FenceType
|
Fence |
|
LandAmenities
|
Park, Playground, Schools, Shopping |
|
SizeFrontage
|
12.97 M |
|
SizeIrregular
|
365.00 |
|
SizeTotal
|
365 M2|0-4,050 Sqft |
|
SizeTotalText
|
365 M2|0-4,050 Sqft |
|
ZoningDescription
|
R-g |
Rooms
| Level |
Type |
Length |
Width |
Dimensions |
|
Second Level |
3pc Bathroom |
|
|
.00 Ft x .00 Ft |
|
Second Level |
4pc Bathroom |
|
|
.00 Ft x .00 Ft |
|
Second Level |
Bedroom |
|
|
11.17 Ft x 9.33 Ft |
|
Second Level |
Bedroom |
|
|
10.42 Ft x 9.00 Ft |
|
Second Level |
Primary Bedroom |
|
|
14.08 Ft x 12.25 Ft |
|
Basement |
3pc Bathroom |
|
|
.00 Ft x .00 Ft |
|
Basement |
Bedroom |
|
|
12.42 Ft x 9.17 Ft |
|
Main Level |
2pc Bathroom |
|
|
.00 Ft x .00 Ft |
https://www.realtor.ca/real-estate/27653230/47-prestwick-grove-se-calgary-mckenzie-towne





































