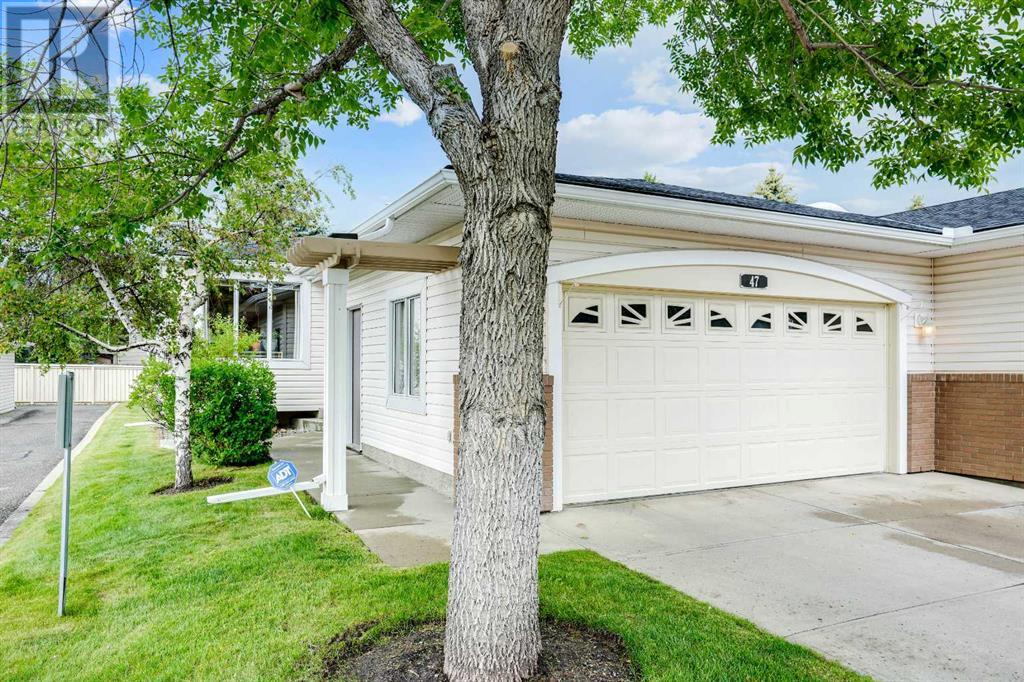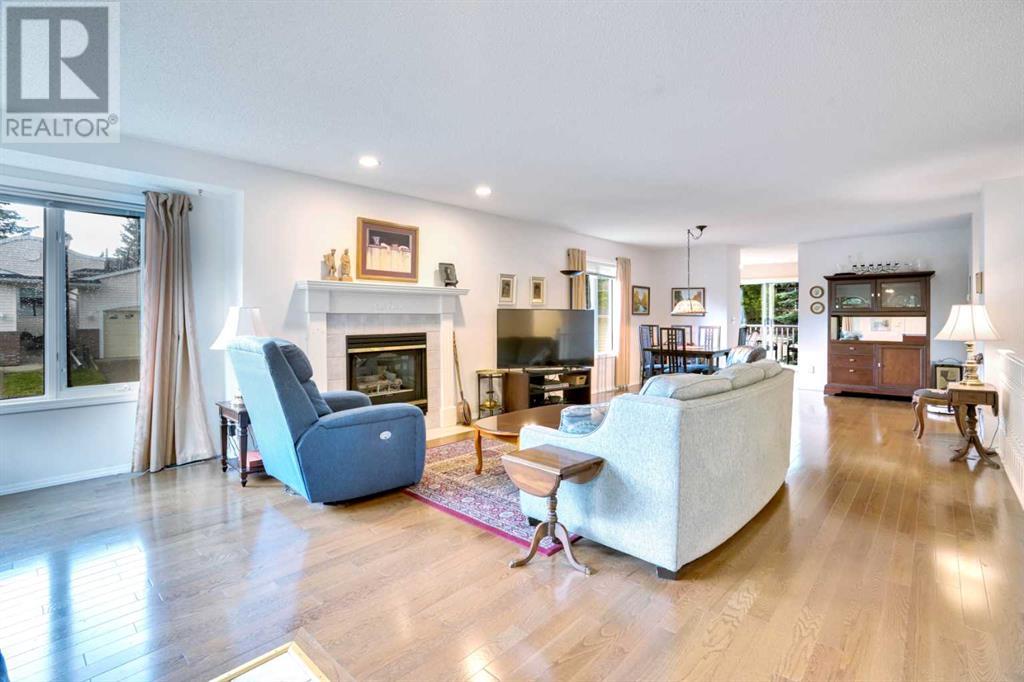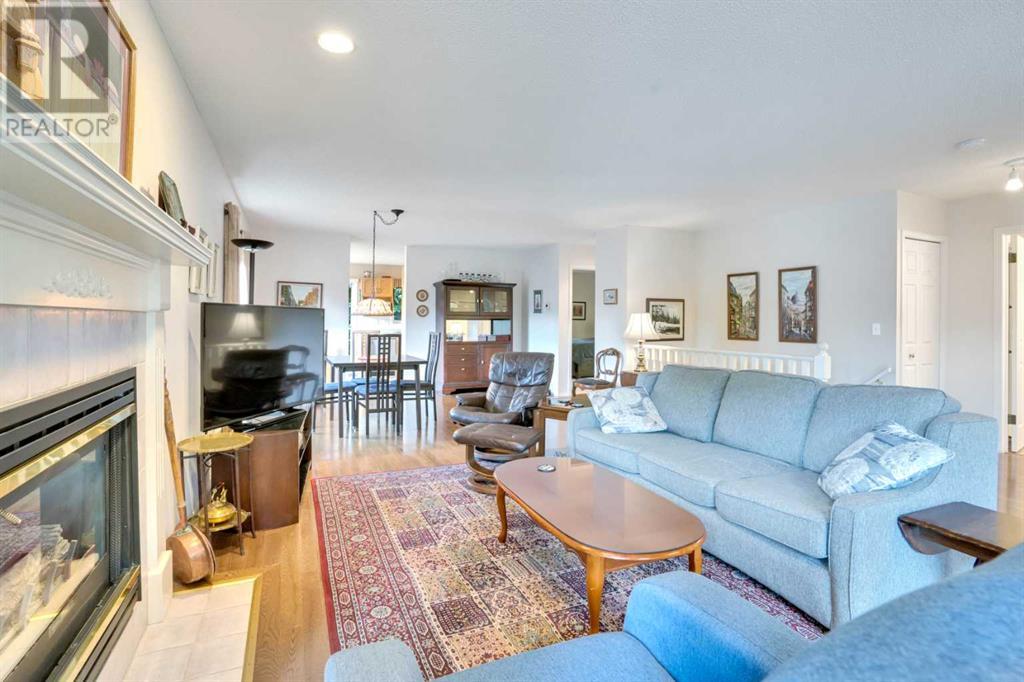47 Ceduna Park Sw Calgary, Alberta T3K 1H2
$529,000Maintenance, Common Area Maintenance, Parking, Property Management, Reserve Fund Contributions, Sewer, Water
$513 Monthly
Maintenance, Common Area Maintenance, Parking, Property Management, Reserve Fund Contributions, Sewer, Water
$513 MonthlyRare opportunity! Ultra bright and sunny end unit located in a manicured complex with a quiet location. Walking distance to all amenities, Rec center,restaurants and convenience stores. Beautifully kept 2 + 1 bedroom villa. Bright kitchen,separate eating area and patio door to rear deck for your BBQ's. Large living room, dining room combination with hardwood floors., Featuring a cosy gas fireplace. Master 4 piece bath with jetted tub. 2nd bathroom is 3 piece and is located close to the front bedroom/den. Downstairs you can play in the huge family room! 3rd bedroom and 3 piece bath , perfect for guests. Double attached garage . Visitor parking is close by making it handy for your visitors. Possession is negotiable. Easy to view! Call for your private showing. (id:57810)
Property Details
| MLS® Number | A2235413 |
| Property Type | Single Family |
| Neigbourhood | Cedarbrae |
| Community Name | Cedarbrae |
| Amenities Near By | Shopping |
| Community Features | Pets Not Allowed |
| Features | Treed, No Animal Home, No Smoking Home, Parking |
| Parking Space Total | 4 |
| Plan | 0413768 |
| Structure | Deck |
Building
| Bathroom Total | 3 |
| Bedrooms Above Ground | 2 |
| Bedrooms Below Ground | 1 |
| Bedrooms Total | 3 |
| Appliances | Refrigerator, Range - Electric, Dishwasher, Window Coverings, Garage Door Opener, Washer & Dryer |
| Architectural Style | Bungalow |
| Basement Development | Finished |
| Basement Type | Full (finished) |
| Constructed Date | 1994 |
| Construction Material | Wood Frame |
| Construction Style Attachment | Semi-detached |
| Cooling Type | None |
| Fireplace Present | Yes |
| Fireplace Total | 1 |
| Flooring Type | Carpeted, Ceramic Tile, Hardwood |
| Foundation Type | Poured Concrete |
| Heating Fuel | Natural Gas |
| Heating Type | Forced Air |
| Stories Total | 1 |
| Size Interior | 1,298 Ft2 |
| Total Finished Area | 1298 Sqft |
| Type | Duplex |
Parking
| Attached Garage | 2 |
Land
| Acreage | No |
| Fence Type | Not Fenced |
| Land Amenities | Shopping |
| Landscape Features | Landscaped, Underground Sprinkler |
| Size Frontage | 10 M |
| Size Irregular | 340.00 |
| Size Total | 340 M2|0-4,050 Sqft |
| Size Total Text | 340 M2|0-4,050 Sqft |
| Zoning Description | M-c1 D75 |
Rooms
| Level | Type | Length | Width | Dimensions |
|---|---|---|---|---|
| Basement | Recreational, Games Room | 40.33 Ft x 19.50 Ft | ||
| Basement | Bedroom | 11.92 Ft x 11.92 Ft | ||
| Basement | 3pc Bathroom | .00 Ft x .00 Ft | ||
| Basement | Storage | 11.33 Ft x 5.75 Ft | ||
| Main Level | Living Room | 20.92 Ft x 16.33 Ft | ||
| Main Level | Dining Room | 14.67 Ft x 11.58 Ft | ||
| Main Level | Kitchen | 10.25 Ft x 10.00 Ft | ||
| Main Level | Breakfast | 9.67 Ft x 5.92 Ft | ||
| Main Level | Primary Bedroom | 14.92 Ft x 11.83 Ft | ||
| Main Level | Bedroom | 11.83 Ft x 11.42 Ft | ||
| Main Level | 4pc Bathroom | .00 Ft x .00 Ft | ||
| Main Level | 3pc Bathroom | .00 Ft x .00 Ft | ||
| Main Level | Laundry Room | .00 Ft x .00 Ft |
https://www.realtor.ca/real-estate/28534032/47-ceduna-park-sw-calgary-cedarbrae
Contact Us
Contact us for more information

























