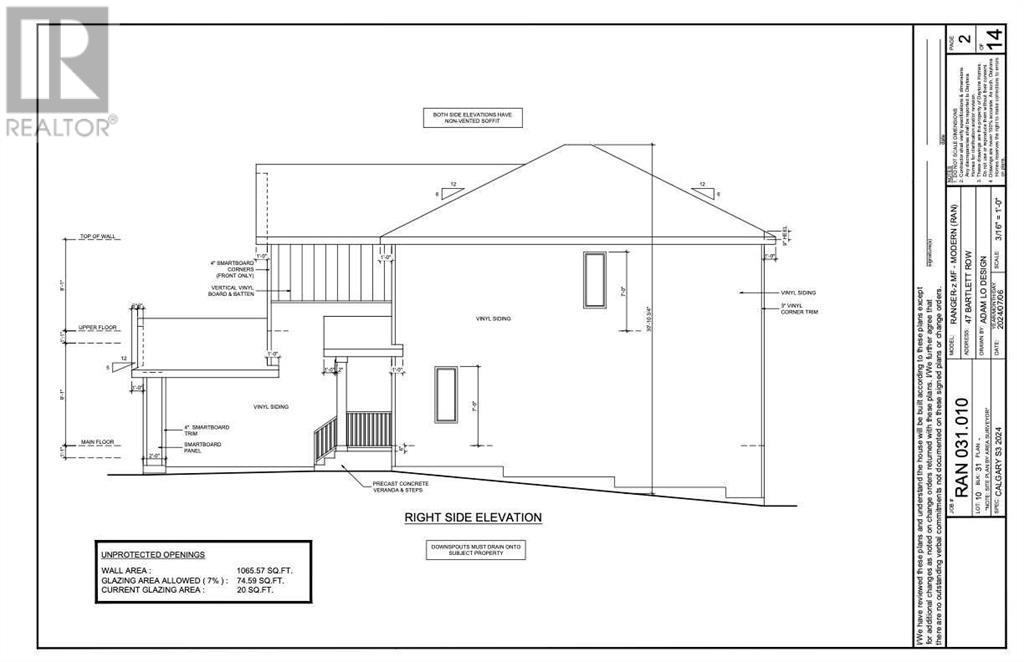3 Bedroom
3 Bathroom
1,936 ft2
Fireplace
None
Forced Air
$694,900
Immediate Possession Available! Welcome to 47 Bartlett Row SE, a stunning two-story detached home in the vibrant Garden-to-Table community of Rangeview, where sustainable living and modern design come together to create a one-of-a-kind lifestyle. Built by Daytona Homes, this 1,900+ square foot home offers a thoughtfully designed layout that maximizes both comfort and functionality, all while being surrounded by parks, pathways, orchards, playgrounds, and a central greenhouse that fosters a true sense of community.Stepping inside, the main floor unfolds with an open-concept design, featuring a stylish kitchen that flows seamlessly into the great room and nook, creating a bright and inviting space for gathering. The electric fireplace in the great room adds warmth and ambiance, making it the perfect spot to relax at the end of the day. A two-piece bathroom on the main floor provides convenience for guests, while a mudroom connects directly to the double-attached garage, offering practicality for busy households. Upstairs, the home continues to impress with two well-sized bedrooms, each offering comfort and privacy, and a three-piece bathroom conveniently located between them. The primary suite is a luxurious retreat, complete with a walk-in closet and a five-piece ensuite featuring dual sinks, a soaker tub, and a separate shower. A bonus room provides additional living space, perfect for a media room, home office, or play area, while a dedicated laundry room on the second floor adds extra convenience. Living in Rangeview means enjoying a community built around connection and sustainability, with garden plots, seasonal farmers’ markets, and fresh local ingredients right at your doorstep. With Daytona Homes’ commitment to exceptional craftsmanship and customer care, 47 Bartlett Row SE is more than just a home, it’s a lifestyle designed for modern living in a truly unique community. Book your private tour today and discover what makes this home so special. (id:57810)
Property Details
|
MLS® Number
|
A2202631 |
|
Property Type
|
Single Family |
|
Community Name
|
Rangeview |
|
Amenities Near By
|
Playground, Shopping |
|
Features
|
Closet Organizers |
|
Parking Space Total
|
4 |
|
Plan
|
2411775 |
|
Structure
|
None |
Building
|
Bathroom Total
|
3 |
|
Bedrooms Above Ground
|
3 |
|
Bedrooms Total
|
3 |
|
Age
|
New Building |
|
Appliances
|
Refrigerator, Stove, Microwave, Garage Door Opener |
|
Basement Development
|
Unfinished |
|
Basement Type
|
Full (unfinished) |
|
Construction Material
|
Wood Frame |
|
Construction Style Attachment
|
Detached |
|
Cooling Type
|
None |
|
Exterior Finish
|
Vinyl Siding |
|
Fireplace Present
|
Yes |
|
Fireplace Total
|
1 |
|
Flooring Type
|
Carpeted, Ceramic Tile, Vinyl Plank |
|
Foundation Type
|
Poured Concrete |
|
Half Bath Total
|
1 |
|
Heating Type
|
Forced Air |
|
Stories Total
|
2 |
|
Size Interior
|
1,936 Ft2 |
|
Total Finished Area
|
1936 Sqft |
|
Type
|
House |
Parking
Land
|
Acreage
|
No |
|
Fence Type
|
Not Fenced |
|
Land Amenities
|
Playground, Shopping |
|
Size Frontage
|
9.45 M |
|
Size Irregular
|
330.75 |
|
Size Total
|
330.75 M2|0-4,050 Sqft |
|
Size Total Text
|
330.75 M2|0-4,050 Sqft |
|
Zoning Description
|
R-1 |
Rooms
| Level |
Type |
Length |
Width |
Dimensions |
|
Second Level |
Bonus Room |
|
|
12.33 Ft x 12.17 Ft |
|
Second Level |
Primary Bedroom |
|
|
15.00 Ft x 12.50 Ft |
|
Second Level |
5pc Bathroom |
|
|
8.17 Ft x 12.58 Ft |
|
Second Level |
Bedroom |
|
|
10.50 Ft x 9.17 Ft |
|
Second Level |
3pc Bathroom |
|
|
5.33 Ft x 10.33 Ft |
|
Second Level |
Laundry Room |
|
|
6.33 Ft x 10.25 Ft |
|
Second Level |
Bedroom |
|
|
11.50 Ft x 9.50 Ft |
|
Main Level |
Great Room |
|
|
12.33 Ft x 15.00 Ft |
|
Main Level |
Other |
|
|
12.33 Ft x 10.83 Ft |
|
Main Level |
Kitchen |
|
|
10.00 Ft x 15.08 Ft |
|
Main Level |
2pc Bathroom |
|
|
5.33 Ft x 5.33 Ft |
|
Main Level |
Foyer |
|
|
6.33 Ft x 10.42 Ft |
|
Main Level |
Other |
|
|
9.75 Ft x 6.33 Ft |
https://www.realtor.ca/real-estate/28028714/47-bartlett-row-se-calgary-rangeview













