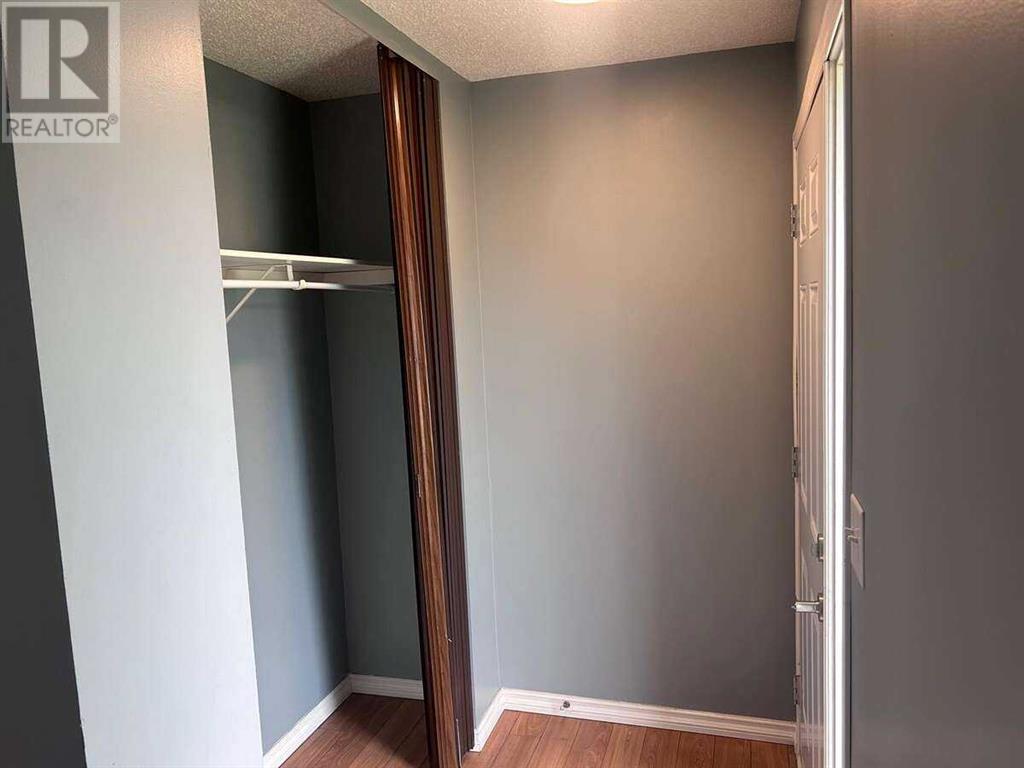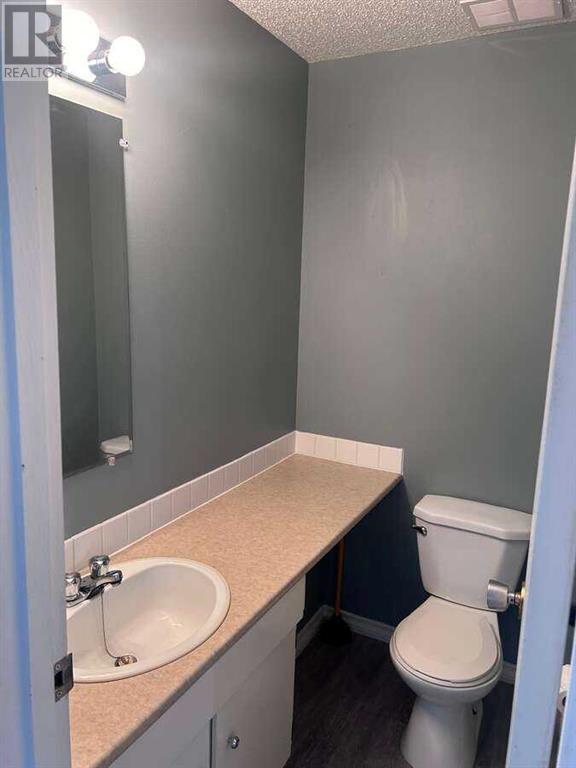47 97 Avenue Grande Cache, Alberta T0E 0Y0
$107,000Maintenance, Insurance, Ground Maintenance, Reserve Fund Contributions
$366 Monthly
Maintenance, Insurance, Ground Maintenance, Reserve Fund Contributions
$366 MonthlyFor more information, please click on Brochure button below. Move-in ready townhouse. A three bedroom, 1.5 bath residence with a Rocky Mountain view. This property features a large front lawn with a privately enclosed backyard, with room to build a deck. Step inside to an inviting main floor that has been freshly painted, and brand-new vinyl flooring throughout. A seamless flow into an open kitchen/dining area with a breakfast bar. On the second floor there are three generously sized bedrooms, each equipped with closets and a large 3 piece bathroom. A large unfinished basement, with laundry machines included and a direct walk out to the backyard. This townhouse has electrified parking for 2 vehicles and is fibre optic internet connection ready. Snow removal and front lawn care is taken care of by the condo corp. Don’t miss your chance on this one of a kind townhome. Notes: 2024 Hot Water Tank, 2019 Furnace, New Front and Back Doors, Pets are welcomed. (id:57810)
Property Details
| MLS® Number | A2165806 |
| Property Type | Single Family |
| CommunityFeatures | Pets Allowed |
| ParkingSpaceTotal | 2 |
| Plan | 7720002 |
| Structure | None |
| ViewType | View |
Building
| BathroomTotal | 2 |
| BedroomsAboveGround | 3 |
| BedroomsTotal | 3 |
| Appliances | Refrigerator, Stove, Washer & Dryer, Water Heater - Gas |
| BasementDevelopment | Unfinished |
| BasementType | Full (unfinished) |
| ConstructedDate | 1976 |
| ConstructionMaterial | Poured Concrete, Wood Frame |
| ConstructionStyleAttachment | Attached |
| CoolingType | None |
| ExteriorFinish | Concrete |
| FlooringType | Laminate, Vinyl |
| FoundationType | Poured Concrete |
| HalfBathTotal | 1 |
| HeatingFuel | Natural Gas |
| HeatingType | Forced Air |
| StoriesTotal | 2 |
| SizeInterior | 1200 Sqft |
| TotalFinishedArea | 1200 Sqft |
| Type | Row / Townhouse |
Parking
| Other |
Land
| Acreage | No |
| FenceType | Fence |
| SizeDepth | 36.57 M |
| SizeFrontage | 9.14 M |
| SizeIrregular | 2400.00 |
| SizeTotal | 2400 Sqft|0-4,050 Sqft |
| SizeTotalText | 2400 Sqft|0-4,050 Sqft |
| ZoningDescription | R3 |
Rooms
| Level | Type | Length | Width | Dimensions |
|---|---|---|---|---|
| Second Level | Primary Bedroom | 15.83 Ft x 11.42 Ft | ||
| Second Level | Bedroom | 11.92 Ft x 9.58 Ft | ||
| Second Level | Bedroom | 9.33 Ft x 8.08 Ft | ||
| Second Level | 4pc Bathroom | .00 Ft x .00 Ft | ||
| Main Level | Kitchen | 7.67 Ft x 9.92 Ft | ||
| Main Level | Living Room | 11.42 Ft x 19.25 Ft | ||
| Main Level | Dining Room | 10.17 Ft x 9.92 Ft | ||
| Main Level | 2pc Bathroom | .00 Ft x .00 Ft |
https://www.realtor.ca/real-estate/27414799/47-97-avenue-grande-cache
Interested?
Contact us for more information


























