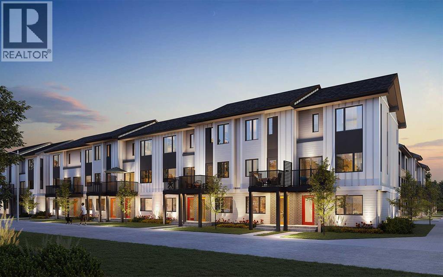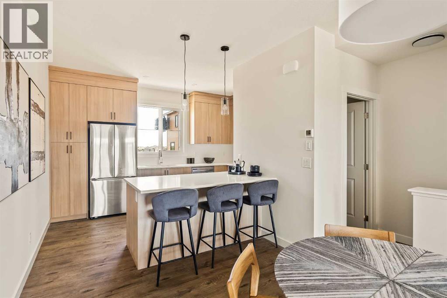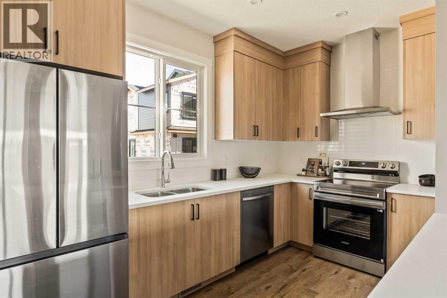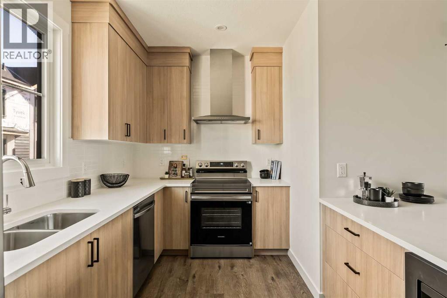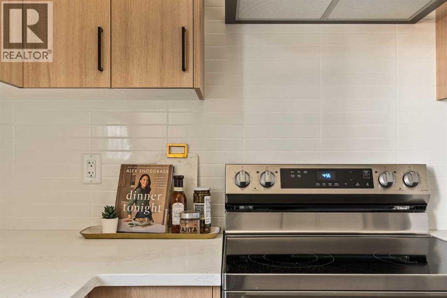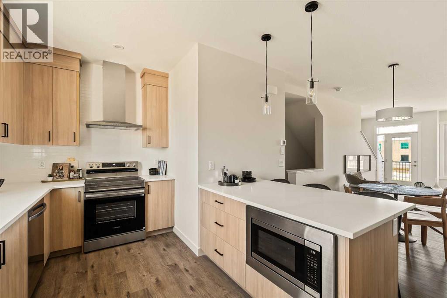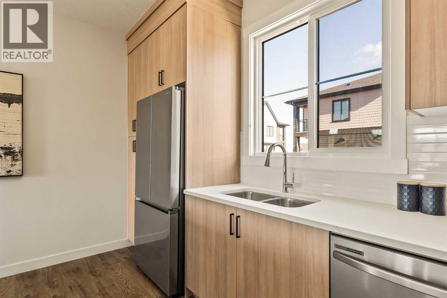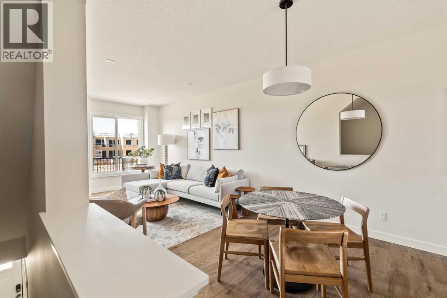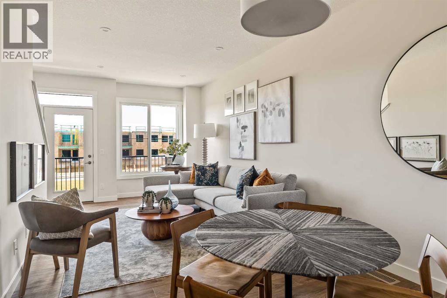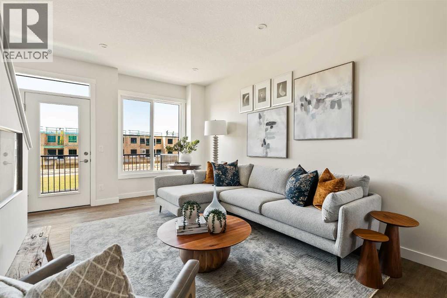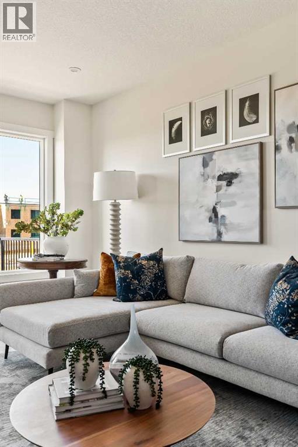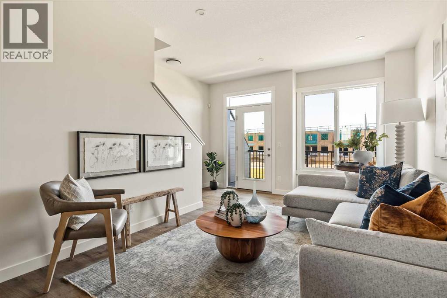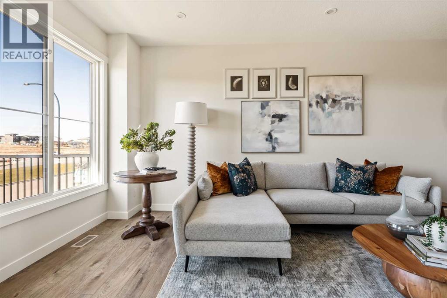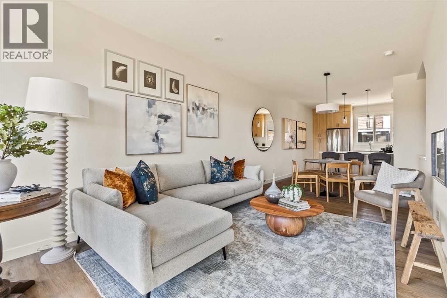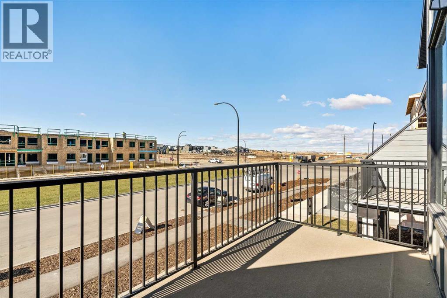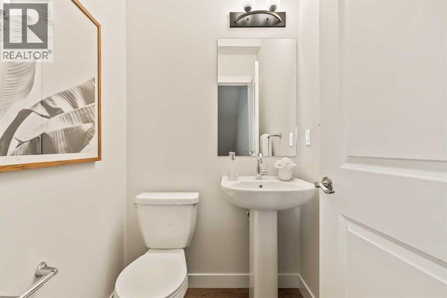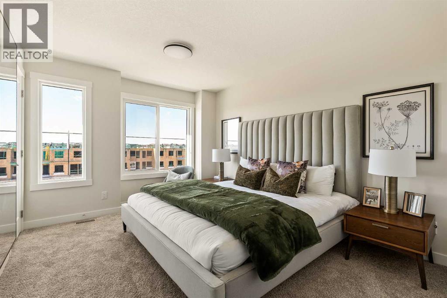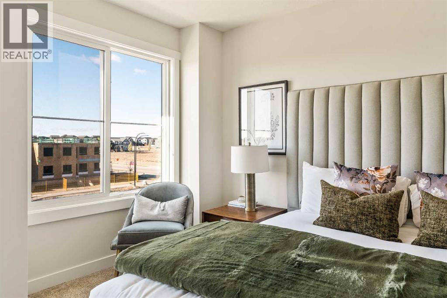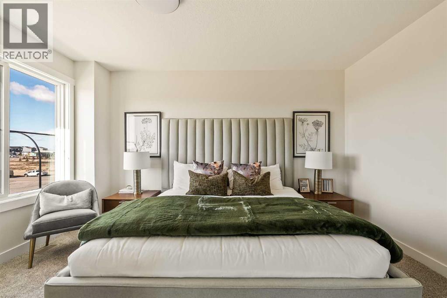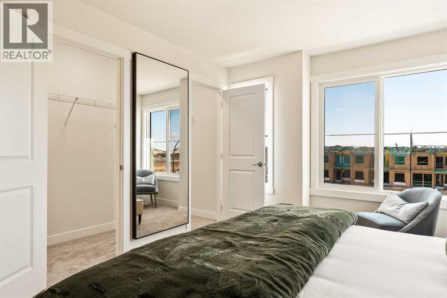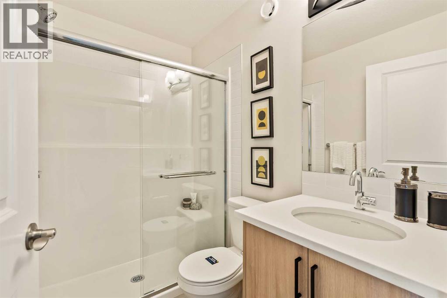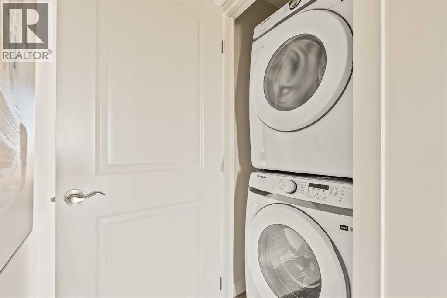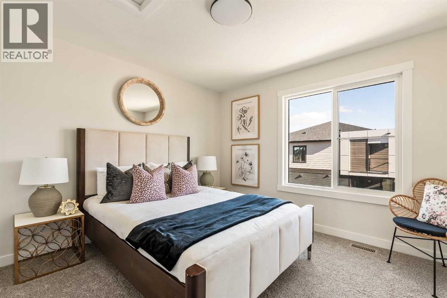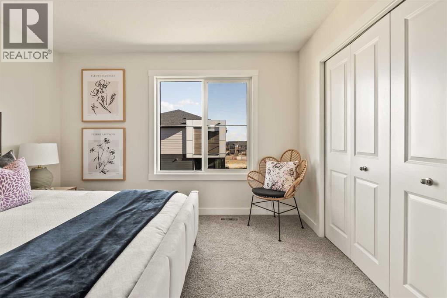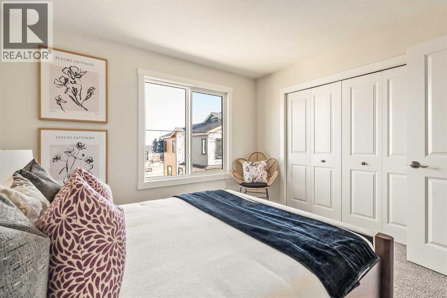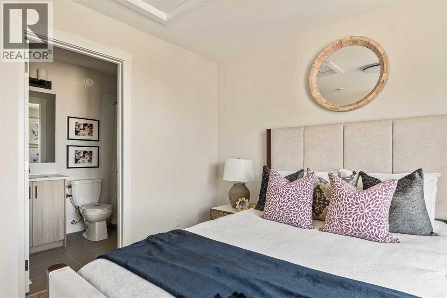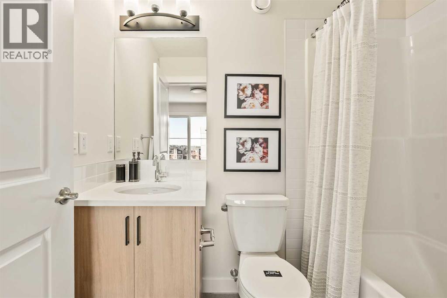47, 5750 Dene Way Tsuut'ina, Alberta T3T 0E7
$481,054Maintenance, Condominium Amenities, Common Area Maintenance, Insurance, Parking, Property Management, Reserve Fund Contributions, Sewer, Waste Removal, Water
$235 Monthly
Maintenance, Condominium Amenities, Common Area Maintenance, Insurance, Parking, Property Management, Reserve Fund Contributions, Sewer, Waste Removal, Water
$235 MonthlyOpen House - Saturday Nov 29 and Sunday Nov 30 12pm-5pm. Welcome to the brand-new Rhythm townhomes at Taza Park by Brookfield Residential, offering an ultimate low-maintenance lifestyle ideal for first-time buyers, downsizers, or those seeking a convenient lock-and-leave home. This bright and modern ‘Geranium’ model features an intelligently designed open-concept layout with 2 bedrooms, 2.5 bathrooms, and a double-attached garage, providing over 1,100 sq. ft. of beautifully appointed living space. The spacious main level is filled with natural light thanks to oversized windows and an open layout perfect for entertaining. The upgraded kitchen showcases full-height cabinetry, stainless-steel appliances including a range hood and built-in microwave, a French-door refrigerator, a large peninsula with seating, and a corner pantry. The adjacent dining area flows effortlessly into the inviting front living room, where doors lead to a private southwest-facing balcony. Completing this level is a convenient 2-piece powder room. Upstairs, you’ll find dual primary suites, each with generous closets and private ensuites, an ideal layout for guests, roommates, or a dedicated home office setup. A centrally located laundry space adds everyday convenience. The tandem double-attached garage offers secure parking plus additional storage space, ensuring comfort and practicality year-round. Additional upgrades include enhanced railing details, a natural gas BBQ line, and a 3-year extended workmanship warranty for peace of mind. Legal fees are included, and a complimentary move-in concierge service with Virtuo ensures a seamless move-in experience. Situated just minutes from Weaselhead Park, the Glenmore Reservoir, and major commuter routes, Rhythm at Taza Park delivers the perfect blend of nature access and urban convenience. This is a rare opportunity to own a brand-new contemporary townhome in a coveted location, book your showing today! *Please note: photos are of a show home model a nd exact finishes will vary. (id:57810)
Property Details
| MLS® Number | A2250789 |
| Property Type | Single Family |
| Community Name | Taza Park |
| Amenities Near By | Park, Schools, Shopping |
| Community Features | Pets Allowed, Pets Allowed With Restrictions |
| Features | Other, Pvc Window, No Animal Home, No Smoking Home, Level, Gas Bbq Hookup |
| Parking Space Total | 2 |
| Plan | O |
Building
| Bathroom Total | 3 |
| Bedrooms Above Ground | 2 |
| Bedrooms Total | 2 |
| Amenities | Other |
| Appliances | Washer, Refrigerator, Dishwasher, Stove, Dryer, Microwave Range Hood Combo |
| Basement Type | None |
| Constructed Date | 2026 |
| Construction Style Attachment | Attached |
| Cooling Type | Central Air Conditioning |
| Exterior Finish | Brick, Composite Siding |
| Flooring Type | Carpeted, Ceramic Tile, Vinyl Plank |
| Foundation Type | Poured Concrete |
| Half Bath Total | 1 |
| Heating Type | Forced Air |
| Stories Total | 3 |
| Size Interior | 1,123 Ft2 |
| Total Finished Area | 1123.45 Sqft |
| Type | Row / Townhouse |
Parking
| Attached Garage | 2 |
| Tandem |
Land
| Acreage | No |
| Fence Type | Not Fenced |
| Land Amenities | Park, Schools, Shopping |
| Landscape Features | Landscaped |
| Size Total Text | Unknown |
| Zoning Description | Tbd |
Rooms
| Level | Type | Length | Width | Dimensions |
|---|---|---|---|---|
| Main Level | Living Room | 10.75 Ft x 14.33 Ft | ||
| Main Level | Dining Room | 10.75 Ft x 10.33 Ft | ||
| Main Level | Kitchen | 14.08 Ft x 7.25 Ft | ||
| Main Level | 2pc Bathroom | .00 Ft x .00 Ft | ||
| Upper Level | Primary Bedroom | 12.00 Ft x 12.67 Ft | ||
| Upper Level | 3pc Bathroom | .00 Ft x .00 Ft | ||
| Upper Level | Bedroom | 12.00 Ft x 11.17 Ft | ||
| Upper Level | 4pc Bathroom | .00 Ft x .00 Ft | ||
| Upper Level | Laundry Room | .00 Ft x .00 Ft |
https://www.realtor.ca/real-estate/29060754/47-5750-dene-way-tsuutina-taza-park
Contact Us
Contact us for more information
