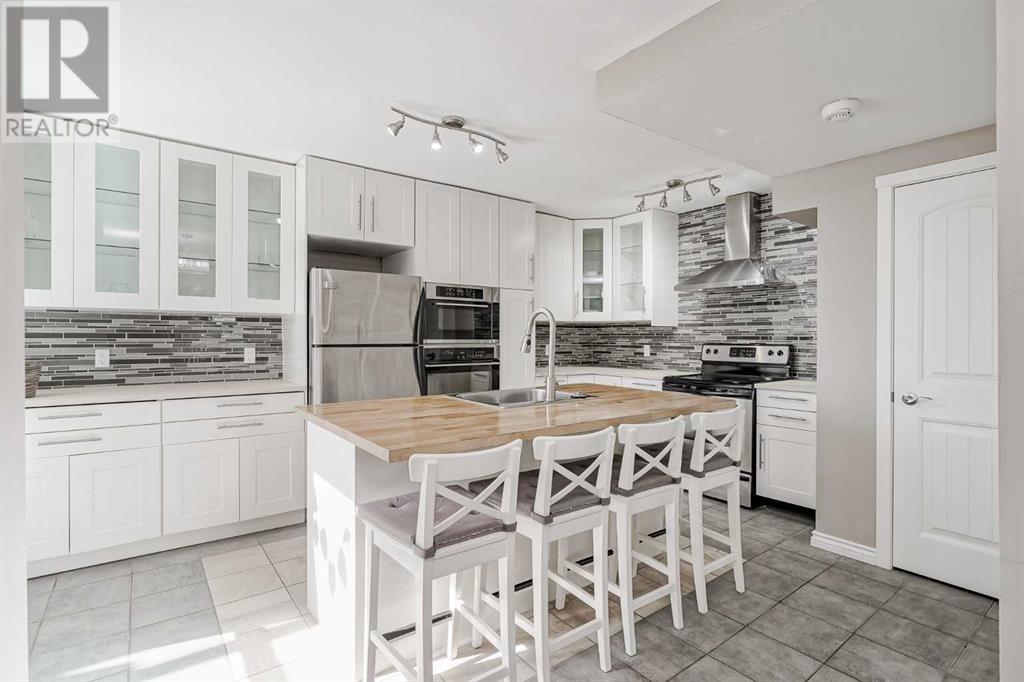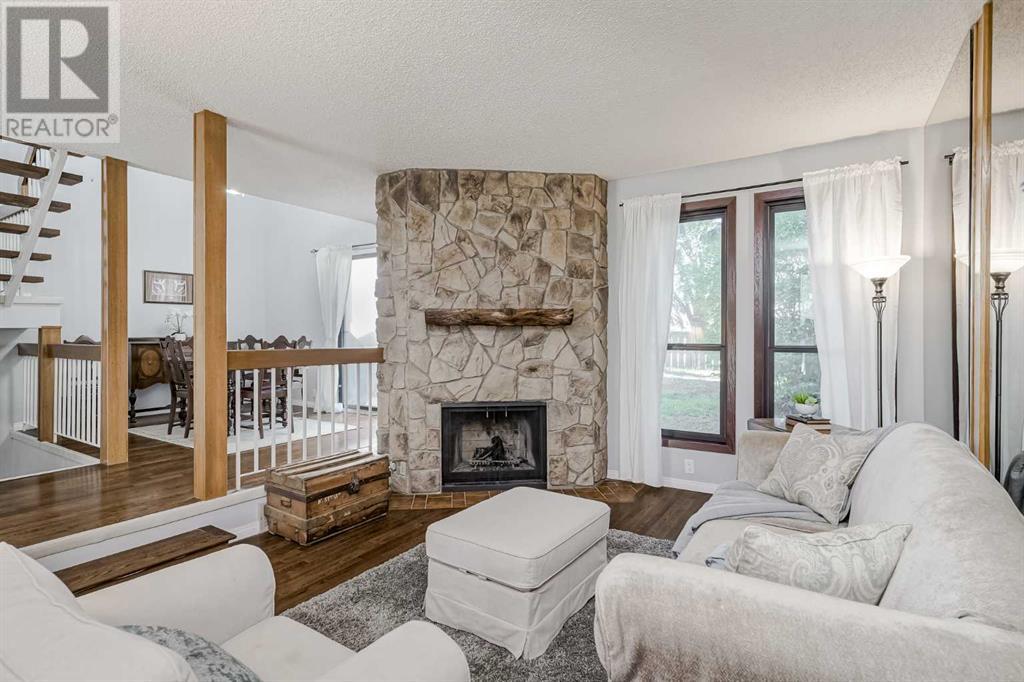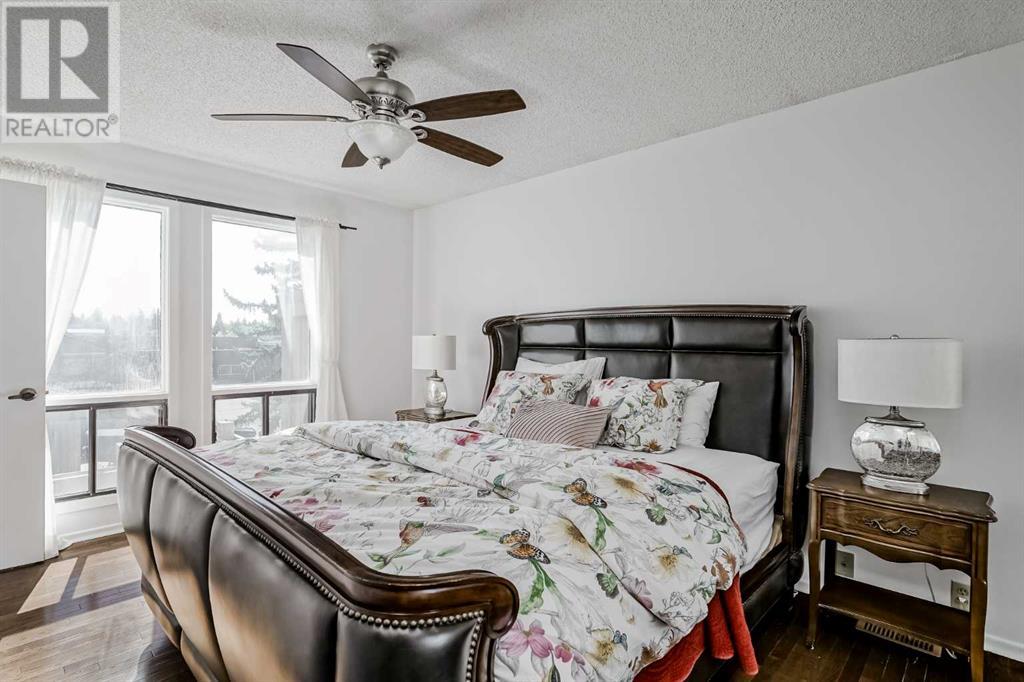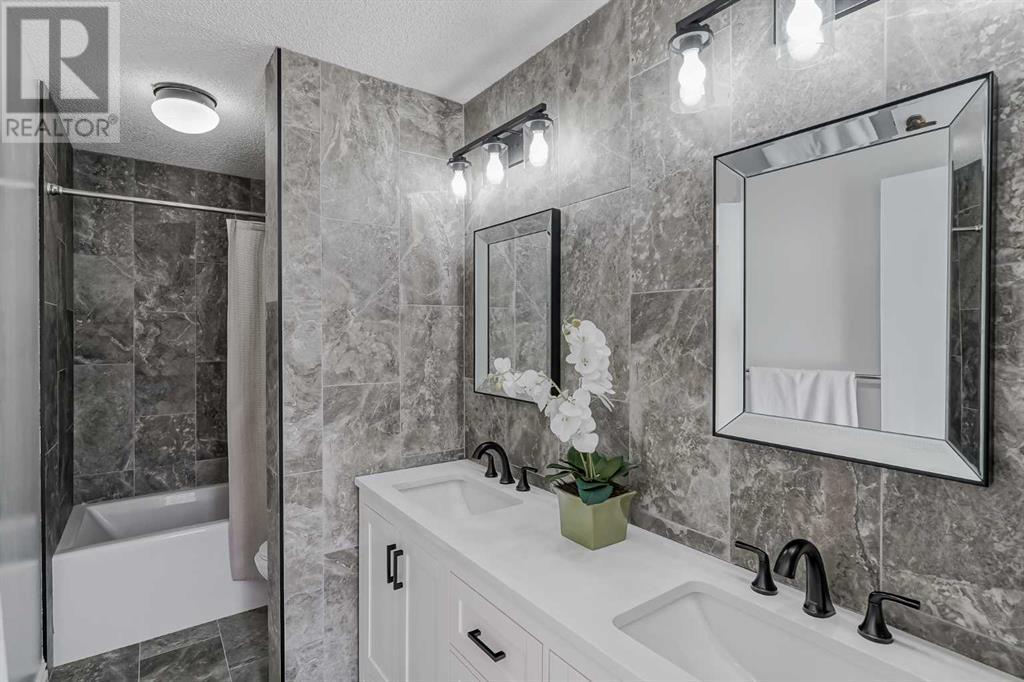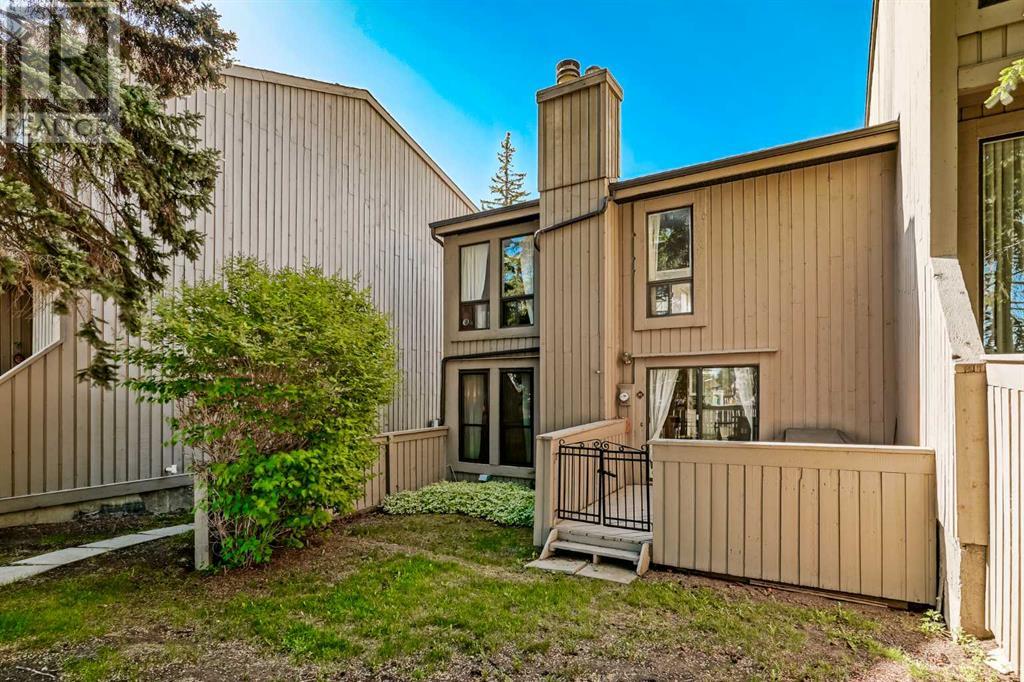47, 10401 19 Street Sw Calgary, Alberta T2W 3E7
$500,000Maintenance, Common Area Maintenance, Ground Maintenance, Property Management, Reserve Fund Contributions, Sewer, Waste Removal, Water
$524.48 Monthly
Maintenance, Common Area Maintenance, Ground Maintenance, Property Management, Reserve Fund Contributions, Sewer, Waste Removal, Water
$524.48 Monthly**Open House Saturday June 14 - 1-3pm** Your new happy place has a dreamy kitchen and lifestyle to match! This bright and updated end-unit townhome in Braeside is designed for people who love to live, cook, and entertain! Let’s start with the heart of the home: the kitchen. This is where the magic happens. A massive island perfect for wine nights, brunches, and baking marathons, plus a built-in oven, microwave, and range that will make every meal feel gourmet. Hosting is a breeze with a spacious dining area that flows onto a private, gated patio with green space behind. Just think BBQs (with a gas line!), al fresco dinners, and a safe spot for kids and pets to play. The cozy living room, complete with a stone fireplace with raw wood mantle, is your go-to spot for Netflix nights or curling up with a good book. A tucked away powder room rounds out the main floor for functionality and convenience. Upstairs, the large primary bedroom easily fits a king-sized bed and is just steps from the renovated main bathroom which features beautiful tilework and double sinks for that spa-like feel. There’s also a spacious second bedroom and a bright, airy lofted office space (that could easily become a third bedroom if you need it!). The fully finished basement is a bonus zone with a large family room, a hobby room for your creative side, a full bathroom with a shower, and a laundry area. And let’s not forget the rare double attached garage…a total game-changer for storage, parking, and keeping your gear organized. You’ll also love the sunny south-facing front patio because it’s perfect for morning coffee or afternoon chill sessions. All of this is tucked away in Braeside, a vibrant neighborhood where you can walk to schools, shops, transit, parks, and the Southland Leisure Centre… everything you need, right at your doorstep. This home is more than just a place to live — it’s where memories are made, dinners are shared, and life happens. Don't forget to view the virtual tour but yo u need to come see it for yourself…you’re going to love it! (id:57810)
Property Details
| MLS® Number | A2224844 |
| Property Type | Single Family |
| Community Name | Braeside |
| Amenities Near By | Playground, Schools, Shopping |
| Community Features | Pets Allowed With Restrictions |
| Features | See Remarks, Other, No Animal Home, Parking |
| Parking Space Total | 2 |
| Plan | 7811671 |
| Structure | Deck, See Remarks |
Building
| Bathroom Total | 3 |
| Bedrooms Above Ground | 2 |
| Bedrooms Total | 2 |
| Appliances | Washer, Refrigerator, Range - Electric, Dishwasher, Dryer, Microwave, Garburator, Oven - Built-in, Hood Fan, Window Coverings |
| Basement Development | Finished |
| Basement Type | Full (finished) |
| Constructed Date | 1978 |
| Construction Material | Wood Frame |
| Construction Style Attachment | Attached |
| Cooling Type | None |
| Exterior Finish | Wood Siding |
| Fireplace Present | Yes |
| Fireplace Total | 1 |
| Flooring Type | Carpeted, Ceramic Tile, Hardwood, Linoleum |
| Foundation Type | Poured Concrete |
| Half Bath Total | 1 |
| Heating Type | Forced Air |
| Stories Total | 2 |
| Size Interior | 1,329 Ft2 |
| Total Finished Area | 1329.31 Sqft |
| Type | Row / Townhouse |
Parking
| Attached Garage | 2 |
Land
| Acreage | No |
| Fence Type | Partially Fenced |
| Land Amenities | Playground, Schools, Shopping |
| Size Total Text | Unknown |
| Zoning Description | M-cg |
Rooms
| Level | Type | Length | Width | Dimensions |
|---|---|---|---|---|
| Second Level | Primary Bedroom | 11.00 Ft x 14.00 Ft | ||
| Second Level | Bedroom | 9.08 Ft x 13.33 Ft | ||
| Second Level | 5pc Bathroom | 4.92 Ft x 11.83 Ft | ||
| Second Level | Bonus Room | 8.08 Ft x 15.67 Ft | ||
| Basement | Family Room | 10.75 Ft x 15.17 Ft | ||
| Basement | 3pc Bathroom | 7.83 Ft x 11.75 Ft | ||
| Basement | Other | 9.67 Ft x 12.08 Ft | ||
| Main Level | Living Room | 12.58 Ft x 15.58 Ft | ||
| Main Level | Dining Room | 9.00 Ft x 16.17 Ft | ||
| Main Level | Kitchen | 8.83 Ft x 12.75 Ft | ||
| Main Level | 2pc Bathroom | 2.67 Ft x 5.00 Ft |
https://www.realtor.ca/real-estate/28419606/47-10401-19-street-sw-calgary-braeside
Contact Us
Contact us for more information
