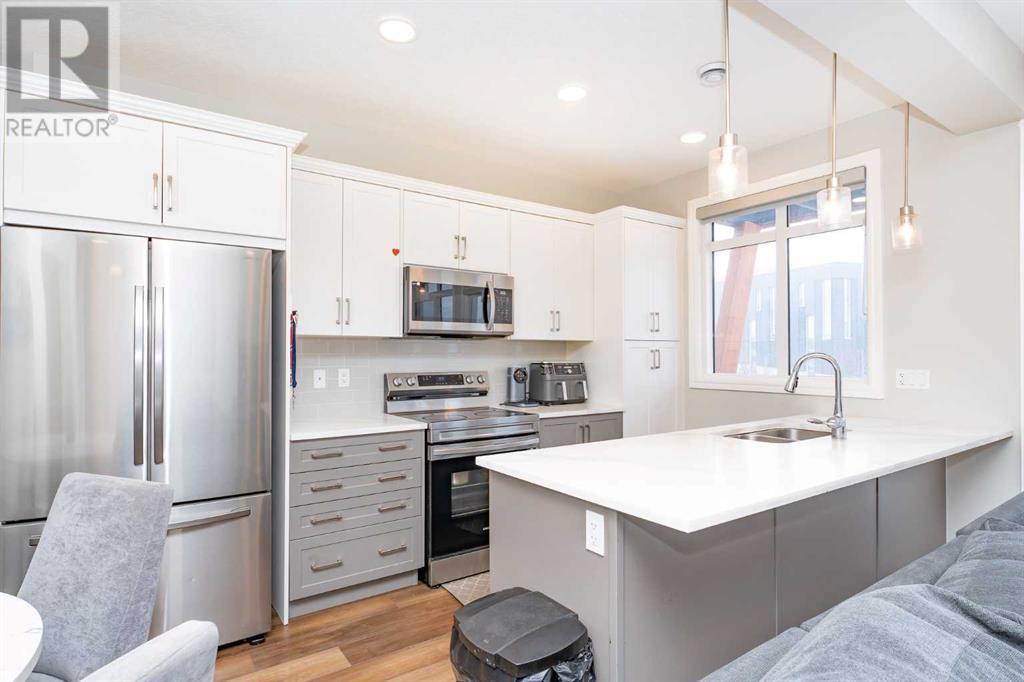4661 Seton Drive Se Calgary, Alberta T3M 3T9
$449,900Maintenance, Insurance, Property Management, Reserve Fund Contributions
$220 Monthly
Maintenance, Insurance, Property Management, Reserve Fund Contributions
$220 MonthlyThis end unit effortlessly blends style and functionality, offering a thoughtfully designed layout with an attached garage for added convenience. The main level features an open-concept design that seamlessly connects the kitchen, dining, and living areas. The modern kitchen stands out with sleek two-tone cabinetry, crisp white uppers and sophisticated grey lowers, paired with stainless steel appliances, including a full-sized refrigerator and built-in microwave. Large windows, a unique benefit of an end unit, fill the space with natural light A conveniently located half bath adds practicality to this level. Upstairs, you will find three well-appointed bedrooms and two full bathrooms. The primary suite offers a private retreat with its own ensuite, while the additional bedrooms provide flexibility for family, guests, or a home office. A second full bathroom ensures comfort and convenience for the entire household. With a smart layout, stylish finishes, and the added benefit of an attached garage, this home perfectly balances modern living with everyday functionality. (id:57810)
Property Details
| MLS® Number | A2212676 |
| Property Type | Single Family |
| Neigbourhood | Seton |
| Community Name | Seton |
| Amenities Near By | Park, Schools, Shopping |
| Community Features | Pets Allowed With Restrictions |
| Features | Other, Pvc Window |
| Parking Space Total | 1 |
| Plan | 2310304 |
| Structure | None |
Building
| Bathroom Total | 3 |
| Bedrooms Above Ground | 3 |
| Bedrooms Total | 3 |
| Appliances | Refrigerator, Dishwasher, Stove, Microwave Range Hood Combo, Washer & Dryer |
| Basement Type | None |
| Constructed Date | 2023 |
| Construction Material | Poured Concrete, Wood Frame |
| Construction Style Attachment | Attached |
| Cooling Type | Central Air Conditioning |
| Exterior Finish | Concrete |
| Flooring Type | Carpeted, Ceramic Tile, Laminate |
| Foundation Type | Poured Concrete |
| Half Bath Total | 1 |
| Heating Type | Forced Air |
| Stories Total | 3 |
| Size Interior | 1,221 Ft2 |
| Total Finished Area | 1221.42 Sqft |
| Type | Row / Townhouse |
Parking
| Attached Garage | 1 |
Land
| Acreage | No |
| Fence Type | Not Fenced |
| Land Amenities | Park, Schools, Shopping |
| Size Total Text | Unknown |
| Zoning Description | M-1 |
Rooms
| Level | Type | Length | Width | Dimensions |
|---|---|---|---|---|
| Second Level | 2pc Bathroom | 5.08 Ft x 5.08 Ft | ||
| Second Level | Kitchen | 16.17 Ft x 8.42 Ft | ||
| Second Level | Living Room | 17.42 Ft x 11.50 Ft | ||
| Second Level | Furnace | 3.58 Ft x 5.50 Ft | ||
| Third Level | 4pc Bathroom | 8.00 Ft x 5.08 Ft | ||
| Third Level | 4pc Bathroom | 8.67 Ft x 5.00 Ft | ||
| Third Level | Bedroom | 13.08 Ft x 9.08 Ft | ||
| Third Level | Bedroom | 13.08 Ft x 9.08 Ft | ||
| Third Level | Primary Bedroom | 12.83 Ft x 9.50 Ft |
https://www.realtor.ca/real-estate/28181649/4661-seton-drive-se-calgary-seton
Contact Us
Contact us for more information
























