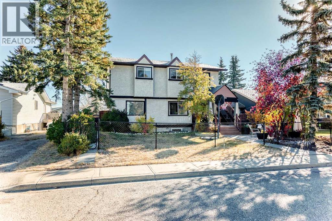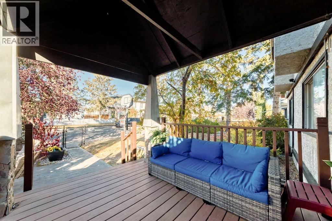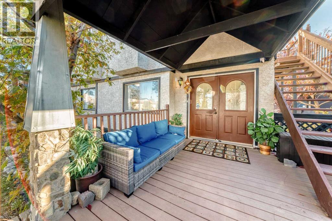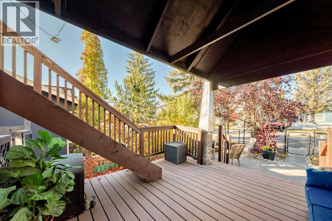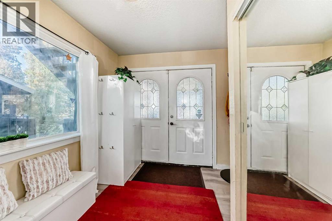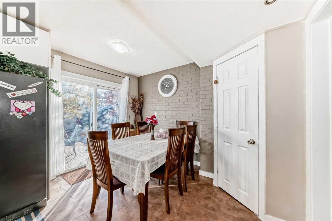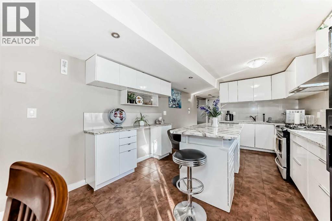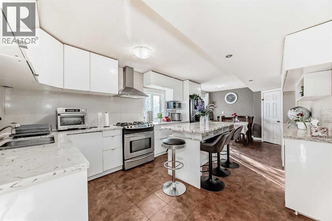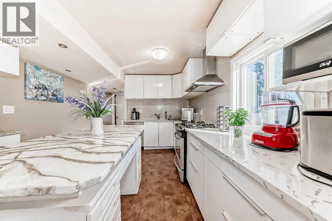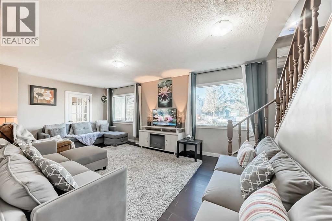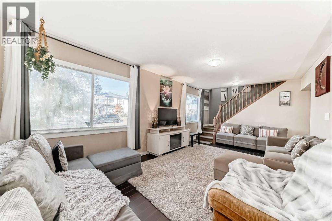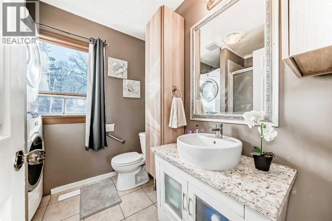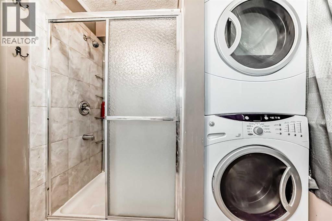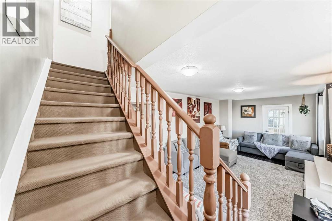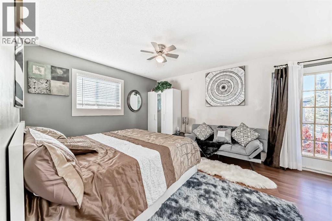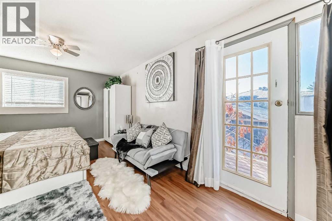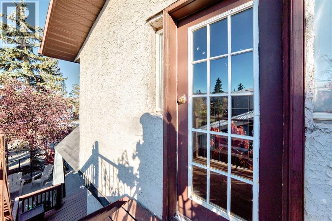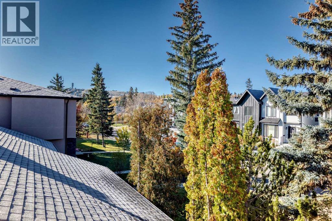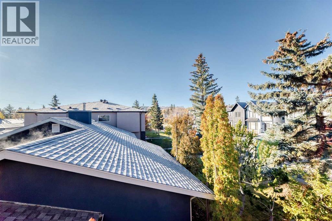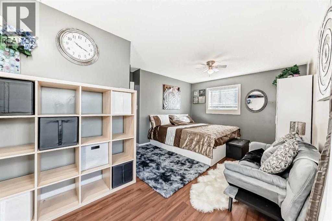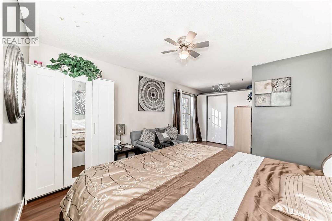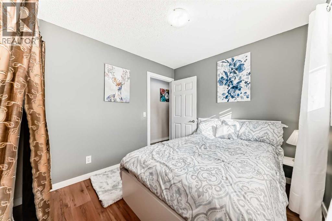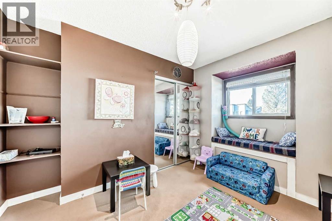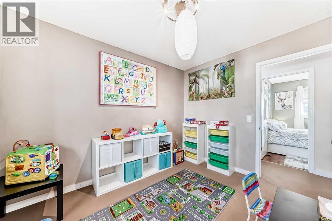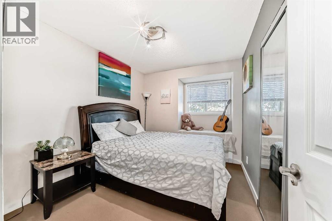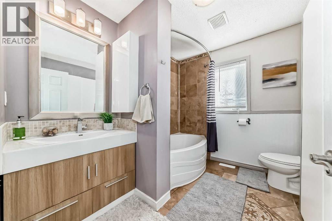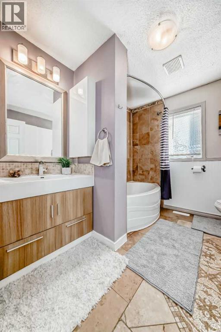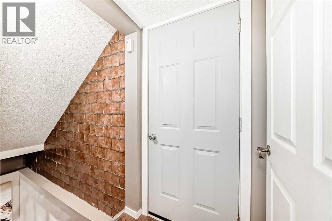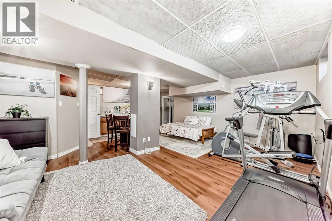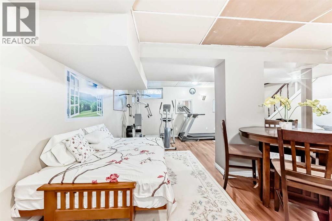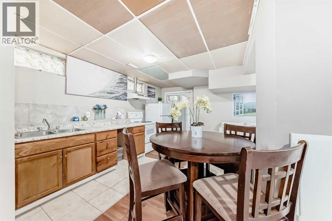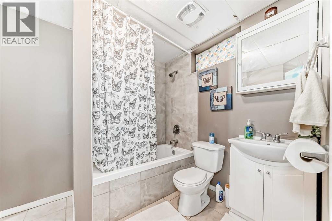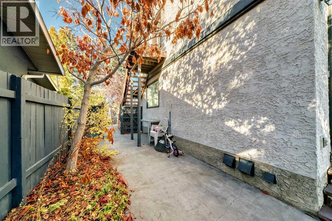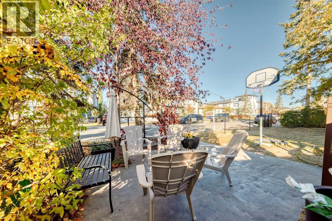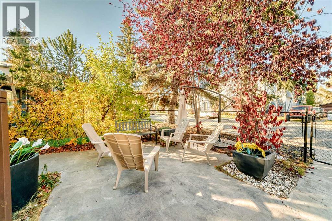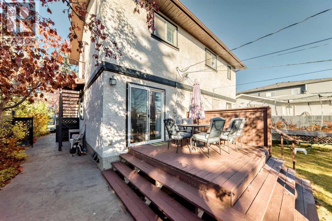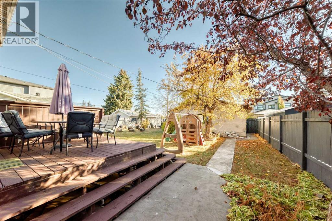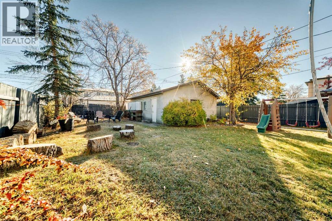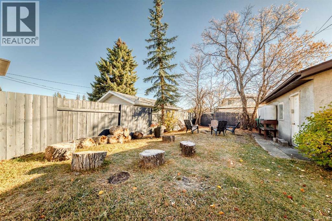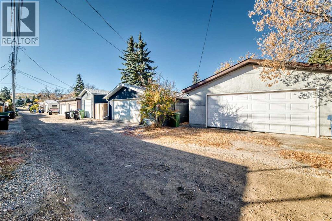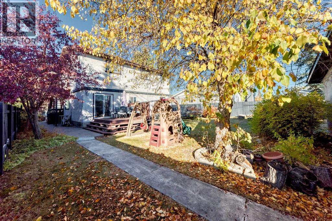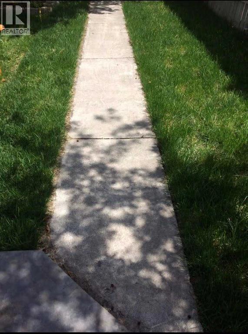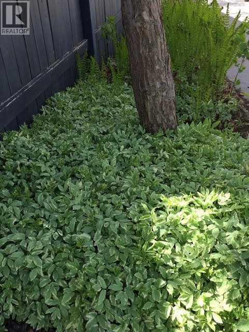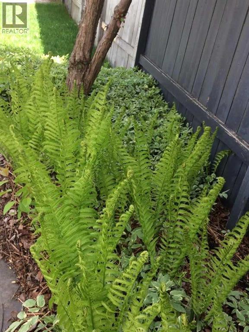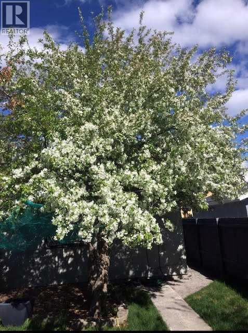4 Bedroom
3 Bathroom
1,584 ft2
None
Forced Air
Fruit Trees, Lawn
$849,000
Welcome to Your Versatile West Bowness Home with just over 2000 Sqr/ft of total living space. Nestled on a quiet street in the heart of West Bowness, this spacious and versatile property presents a rare opportunity for both large families and savvy investors. Set on a massive 50' x 123' lot, the home boasts a charming stucco exterior and offers views of Canada Olympic Park.Step inside and be greeted by a bright, spacious main floor bathed in natural light from west-facing windows. The updated kitchen is a true chef's dream, featuring granite countertops, a gas range, a large pantry, and ample cabinetry. This area flows seamlessly into the main living spaces, providing plenty of room for family gatherings and entertaining. For ultimate convenience, the main floor also includes a full bathroom and laundry facilities.This home is perfect for a growing family, offering four large bedrooms on the upper level. The generous primary bedroom is a standout, providing a secluded retreat with its own separate second-floor staircase and a massive walk-in closet.Beyond the main living area, the property offers fantastic income potential with an illegal bachelor suite. Featuring its own separate side entrance, kitchenette, 4-piece bathroom, and a laundry connection, this illegal suite is ideal for extended family or a significant mortgage helper.The huge, private, and fenced yard is an oasis featuring fruit trees and a playground area, while a large front concrete pad leads conveniently to the back. Enjoy your morning coffee on the covered front porch or host a summer BBQ on the rear deck off the kitchen. The Property also includes an oversized double garage, perfect for storage and parking.The location can't be beat! You're just steps away from nature with Bowness Park, Canada Olympic Park, and the home offers incredible access to community amenities all within walking distance to elementary schools, transit, and just a few minutes' drive to shopping centers, Foothills & Ch ildren’s Hospitals, University of Calgary (UofC), and major thoroughfares like Stoney Trail, TransCanada highway to the mountains, and city pathways leading straight to downtown.This is a rare opportunity to own a spacious home with modern updates, incredible appeal, and income potential in a friendly, sought-after neighbourhood. The possibilities are truly endless, whether you're looking for a perfect family home, a rental property, or a fantastic property to hold.Book your showing today! (id:57810)
Property Details
|
MLS® Number
|
A2263697 |
|
Property Type
|
Single Family |
|
Neigbourhood
|
Silver Springs |
|
Community Name
|
Bowness |
|
Amenities Near By
|
Park, Playground, Schools, Shopping |
|
Community Features
|
Fishing |
|
Features
|
Back Lane, Level |
|
Parking Space Total
|
2 |
|
Plan
|
2660ap |
|
Structure
|
Deck, See Remarks |
Building
|
Bathroom Total
|
3 |
|
Bedrooms Above Ground
|
4 |
|
Bedrooms Total
|
4 |
|
Appliances
|
Refrigerator, Range - Gas, Dishwasher, Microwave, Window Coverings, Garage Door Opener, Washer & Dryer |
|
Basement Development
|
Finished |
|
Basement Features
|
Separate Entrance, Suite |
|
Basement Type
|
Full (finished) |
|
Constructed Date
|
1953 |
|
Construction Material
|
Wood Frame |
|
Construction Style Attachment
|
Detached |
|
Cooling Type
|
None |
|
Exterior Finish
|
Stucco |
|
Flooring Type
|
Carpeted, Laminate, Tile, Vinyl |
|
Foundation Type
|
Poured Concrete |
|
Heating Type
|
Forced Air |
|
Stories Total
|
2 |
|
Size Interior
|
1,584 Ft2 |
|
Total Finished Area
|
1583.5 Sqft |
|
Type
|
House |
Parking
Land
|
Acreage
|
No |
|
Fence Type
|
Fence |
|
Land Amenities
|
Park, Playground, Schools, Shopping |
|
Landscape Features
|
Fruit Trees, Lawn |
|
Size Depth
|
37.49 M |
|
Size Frontage
|
15.24 M |
|
Size Irregular
|
6178.48 |
|
Size Total
|
6178.48 Sqft|4,051 - 7,250 Sqft |
|
Size Total Text
|
6178.48 Sqft|4,051 - 7,250 Sqft |
|
Zoning Description
|
R-cg |
Rooms
| Level |
Type |
Length |
Width |
Dimensions |
|
Basement |
Furnace |
|
|
8.00 Ft x 8.17 Ft |
|
Basement |
Dining Room |
|
|
9.58 Ft x 6.50 Ft |
|
Basement |
Other |
|
|
11.83 Ft x 4.83 Ft |
|
Basement |
Family Room |
|
|
19.00 Ft x 15.42 Ft |
|
Basement |
4pc Bathroom |
|
|
6.83 Ft x 7.92 Ft |
|
Main Level |
Living Room |
|
|
19.75 Ft x 11.25 Ft |
|
Main Level |
Other |
|
|
8.75 Ft x 9.75 Ft |
|
Main Level |
Other |
|
|
3.17 Ft x 4.50 Ft |
|
Main Level |
4pc Bathroom |
|
|
8.08 Ft x 7.00 Ft |
|
Main Level |
Laundry Room |
|
|
8.08 Ft x 7.00 Ft |
|
Main Level |
Kitchen |
|
|
16.33 Ft x 11.25 Ft |
|
Main Level |
Dining Room |
|
|
9.75 Ft x 11.33 Ft |
|
Main Level |
Pantry |
|
|
3.08 Ft x 2.67 Ft |
|
Main Level |
Other |
|
|
12.25 Ft x 12.50 Ft |
|
Upper Level |
Bedroom |
|
|
9.33 Ft x 8.92 Ft |
|
Upper Level |
4pc Bathroom |
|
|
8.00 Ft x 8.92 Ft |
|
Upper Level |
Bedroom |
|
|
8.83 Ft x 10.67 Ft |
|
Upper Level |
Bedroom |
|
|
8.83 Ft x 10.67 Ft |
|
Upper Level |
Primary Bedroom |
|
|
11.67 Ft x 17.50 Ft |
|
Upper Level |
Other |
|
|
7.92 Ft x 5.58 Ft |
|
Upper Level |
Other |
|
|
4.00 Ft x 5.67 Ft |
https://www.realtor.ca/real-estate/28994449/4644-84-street-nw-calgary-bowness
