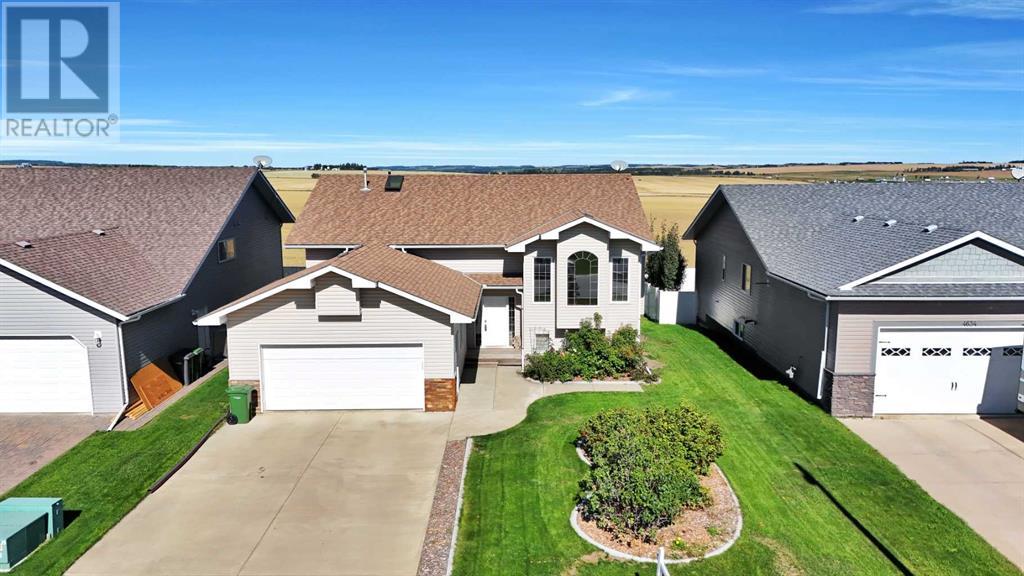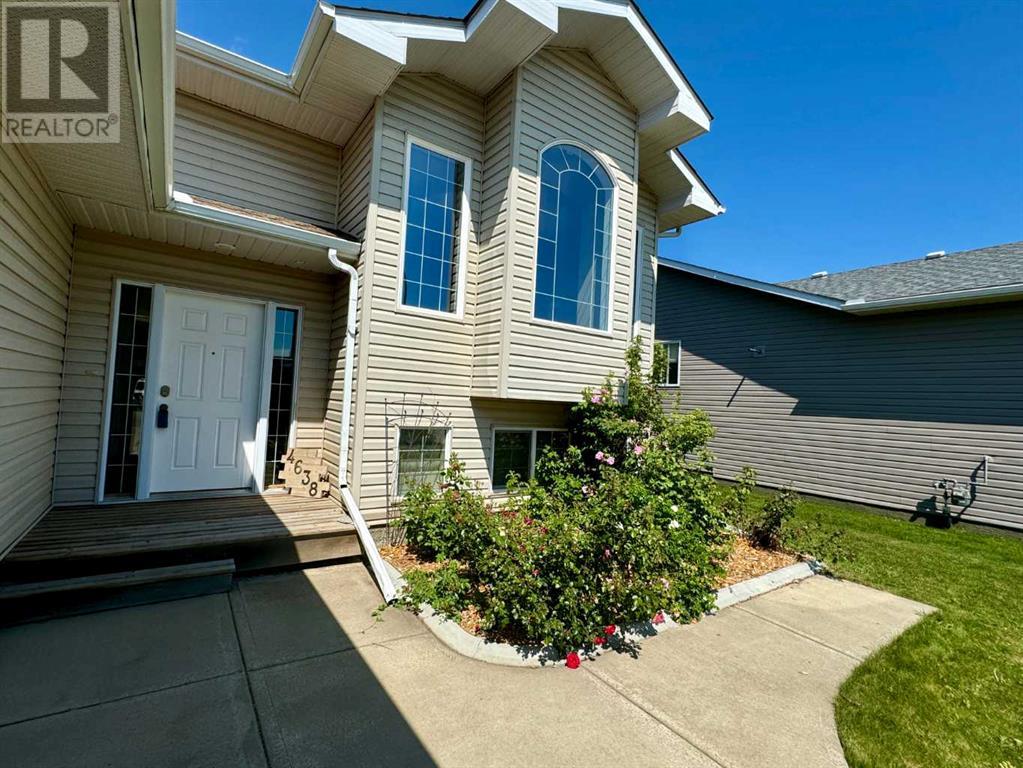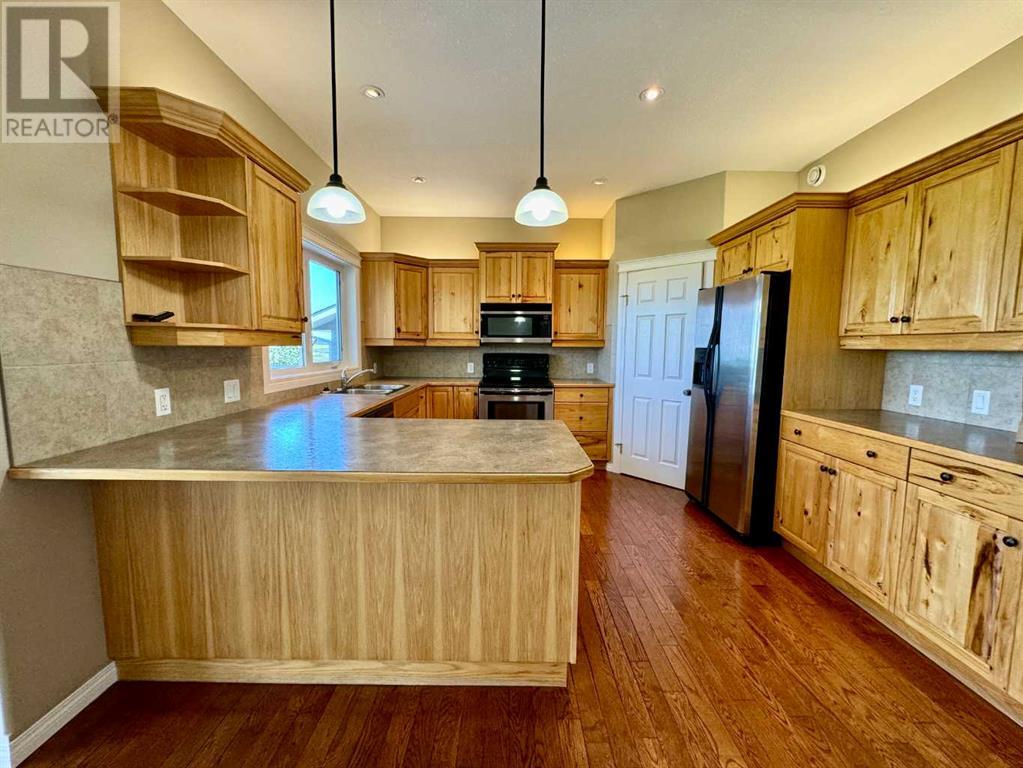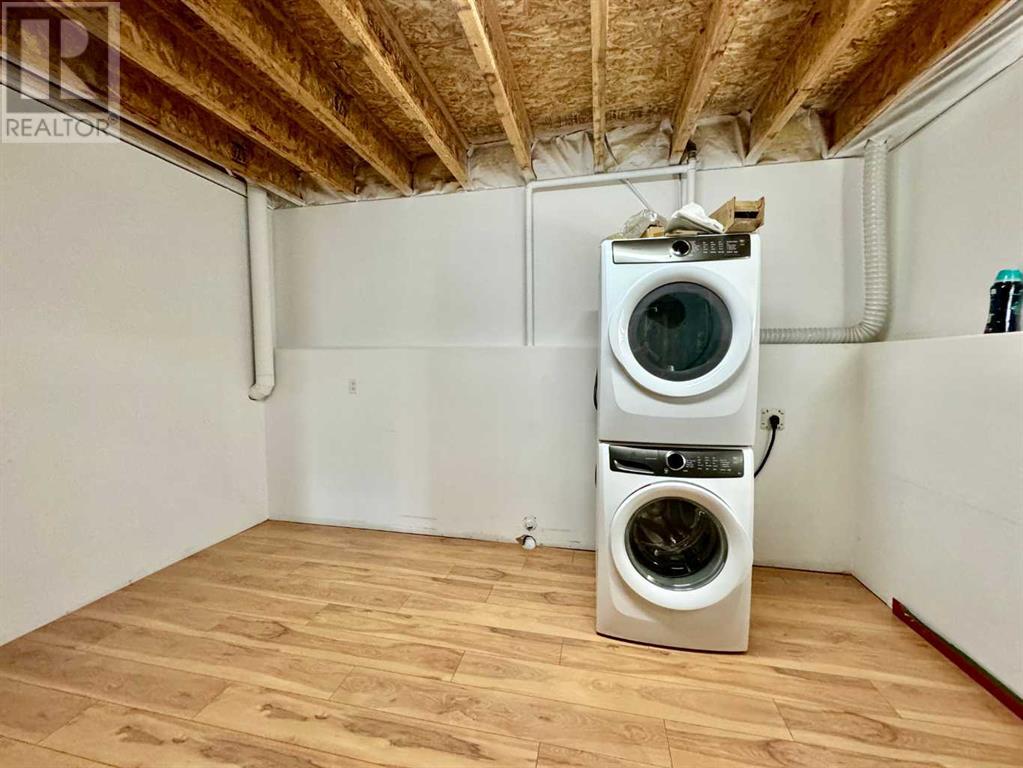4 Bedroom
3 Bathroom
1468 sqft
Bi-Level
Fireplace
None
Forced Air, In Floor Heating
$474,900
If you're looking for a great home for your family check out this fully finished bi-level with a walk out basement in a very desirable area in the north end of Rimbey. This original owner home has many nice features including a nice and spacious front entrance way, plenty of room to host large gatherings in the big kitchen/dining area, a living room with a gas fireplace and a beautiful front window (a perfect spot for the Christmas tree), nice sized master bedroom with a 3 piece ensuite and second bedroom plus a full bathroom all on the upper level. The lower level walks out to the big back yard which makes for a big bright rec room, two more very roomy bedrooms and another full bath. The laundry room/mechanical room has extra storage space for the freezer and sports equipment and the attached garage is finished with power and gas roughed in. The lot backs onto a farm field so there's no neighbors directly behind you. Shingles were replaced 6 years ago and the Rinnai hot water tank has been replaced. This home is clean and ready for you to move in and enjoy! (id:57810)
Property Details
|
MLS® Number
|
A2123658 |
|
Property Type
|
Single Family |
|
Features
|
Back Lane |
|
ParkingSpaceTotal
|
2 |
|
Plan
|
0625710 |
|
Structure
|
Deck |
Building
|
BathroomTotal
|
3 |
|
BedroomsAboveGround
|
2 |
|
BedroomsBelowGround
|
2 |
|
BedroomsTotal
|
4 |
|
Appliances
|
Refrigerator, Dishwasher, Stove, Range, Window Coverings, Garage Door Opener, Washer & Dryer |
|
ArchitecturalStyle
|
Bi-level |
|
BasementDevelopment
|
Finished |
|
BasementType
|
Full (finished) |
|
ConstructedDate
|
2007 |
|
ConstructionMaterial
|
Poured Concrete |
|
ConstructionStyleAttachment
|
Detached |
|
CoolingType
|
None |
|
ExteriorFinish
|
Concrete |
|
FireplacePresent
|
Yes |
|
FireplaceTotal
|
1 |
|
FlooringType
|
Carpeted, Hardwood, Laminate, Tile |
|
FoundationType
|
Poured Concrete |
|
HeatingFuel
|
Natural Gas |
|
HeatingType
|
Forced Air, In Floor Heating |
|
SizeInterior
|
1468 Sqft |
|
TotalFinishedArea
|
1468 Sqft |
|
Type
|
House |
Parking
Land
|
Acreage
|
No |
|
FenceType
|
Partially Fenced |
|
SizeDepth
|
39.62 M |
|
SizeFrontage
|
17.68 M |
|
SizeIrregular
|
7540.00 |
|
SizeTotal
|
7540 Sqft|7,251 - 10,889 Sqft |
|
SizeTotalText
|
7540 Sqft|7,251 - 10,889 Sqft |
|
ZoningDescription
|
R1 |
Rooms
| Level |
Type |
Length |
Width |
Dimensions |
|
Lower Level |
Recreational, Games Room |
|
|
27.83 Ft x 14.83 Ft |
|
Lower Level |
Bedroom |
|
|
15.33 Ft x 12.58 Ft |
|
Lower Level |
Bedroom |
|
|
14.17 Ft x 13.17 Ft |
|
Lower Level |
3pc Bathroom |
|
|
12.17 Ft x 4.92 Ft |
|
Lower Level |
Furnace |
|
|
14.25 Ft x 15.92 Ft |
|
Main Level |
Foyer |
|
|
11.83 Ft x 7.17 Ft |
|
Main Level |
Living Room |
|
|
19.58 Ft x 13.50 Ft |
|
Main Level |
Kitchen |
|
|
12.92 Ft x 12.67 Ft |
|
Main Level |
Dining Room |
|
|
21.50 Ft x 11.08 Ft |
|
Main Level |
Primary Bedroom |
|
|
17.00 Ft x 15.33 Ft |
|
Main Level |
3pc Bathroom |
|
|
4.83 Ft x 10.00 Ft |
|
Main Level |
Bedroom |
|
|
11.67 Ft x 11.50 Ft |
|
Main Level |
4pc Bathroom |
|
|
8.00 Ft x 10.33 Ft |
https://www.realtor.ca/real-estate/26768240/4638-58-avenue-rimbey





















































