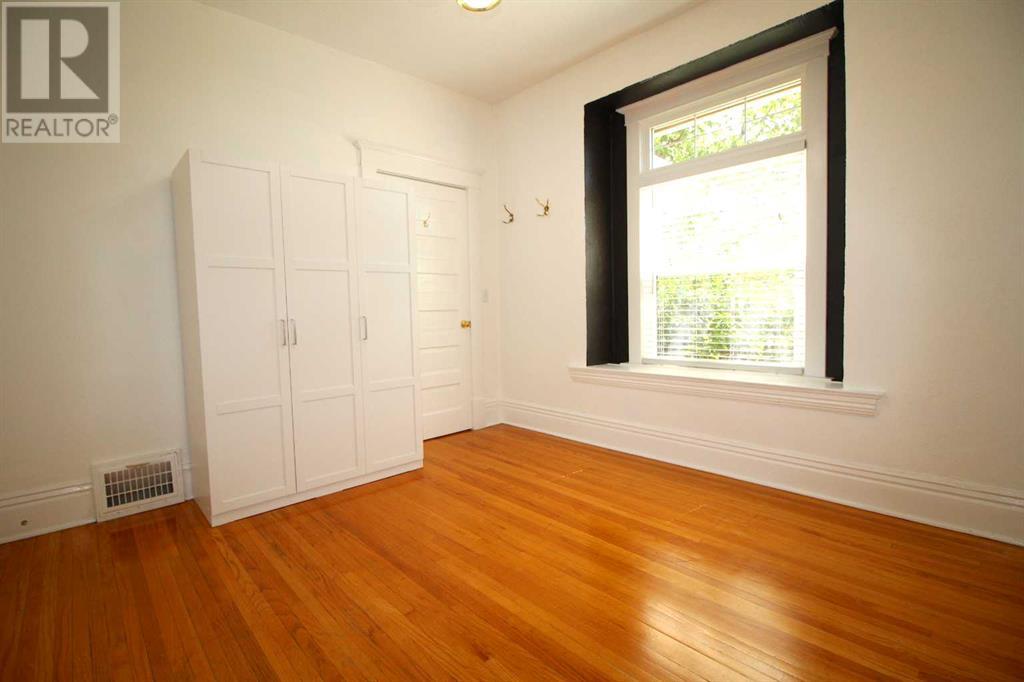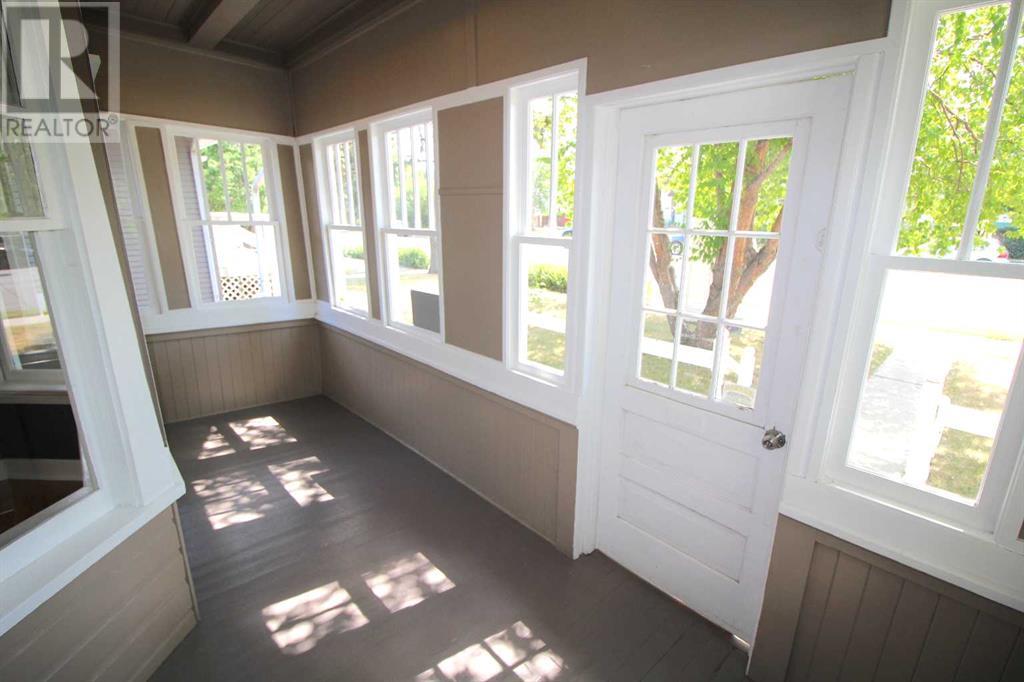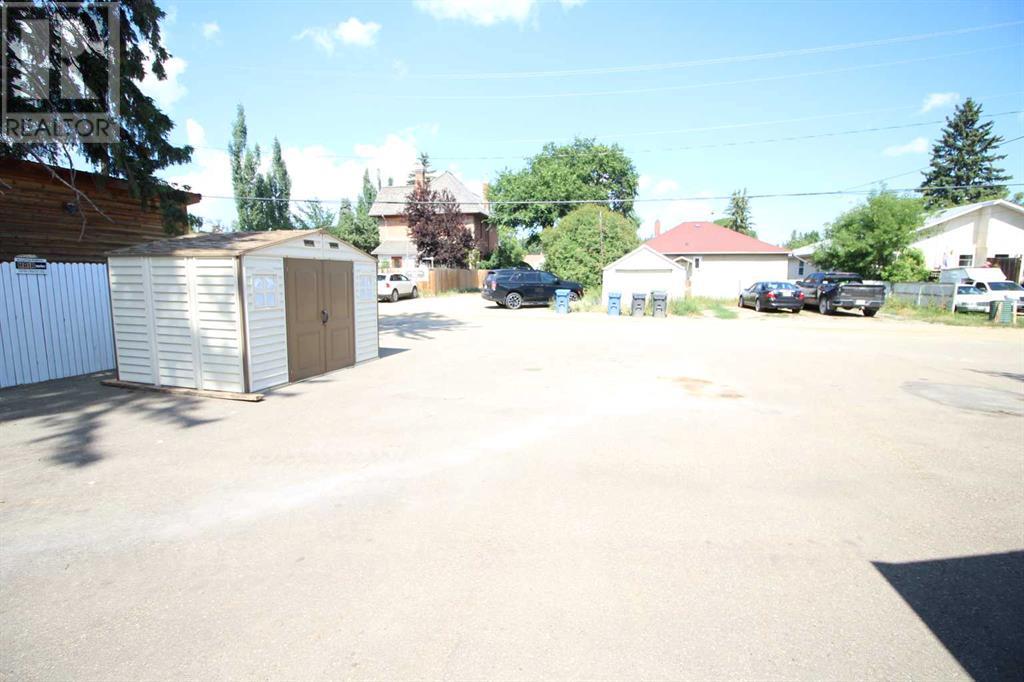2 Bedroom
1 Bathroom
1236 sqft
None
Forced Air
Landscaped
$269,900
Discover this beautifully renovated 1 ½ storey home nestled in the historic Parkvale neighborhood. Boasting 2 bedrooms, 1 bathroom, and a spacious loft, this property offers ample parking space with room for an RV. Situated on two lots with R1A zoning, it allows for residential living or potential use as a small commercial space. The craftsman-style exterior, adorned with mature trees, exudes charming curb appeal. Step onto the front deck leading to an enclosed south-facing porch flooded with natural light, overlooking the front yard. Inside, the living room features high ceilings, original hardwood flooring, a large bay window, and intricate trim details. Built-in bookshelves separate the living room from the formal dining room, which boasts more large windows, high ceilings, and additional built-in shelving. The kitchen offers ceiling-height white cabinets, a wall pantry, space for a breakfast table, and a separate entrance to the rear deck, yard, and parking area. Two main floor bedrooms have access to the 4-piece main bathroom with built-in shelving for linens. Upstairs, a large loft space with original hardwood flooring, sloped ceilings, and a walk-in closet awaits. The basement houses a spacious laundry room with built-in shelving, a utility room, and ample storage space. Outside, a large storage shed and paved parking lot with room for multiple vehicles, accessible via the back alley, complete the property. Meticulously maintained, recent renovations include windows, shingles, soffits/fascia, electrical, and plumbing. Conveniently located near various amenities, this home is steps away from Coronation and Barrett Park, offering paved pathways along Piper Creek and the Red Deer River. Easy access to Rotary Recreation Park, housing the Red Deer Museum and Art Gallery, Recreation Centre, playgrounds, tennis courts, and more, ensures a vibrant lifestyle for residents. (id:57810)
Property Details
|
MLS® Number
|
A2153757 |
|
Property Type
|
Single Family |
|
Community Name
|
Parkvale |
|
AmenitiesNearBy
|
Park, Playground, Recreation Nearby, Schools, Shopping |
|
Features
|
Back Lane, Pvc Window, No Animal Home, No Smoking Home, Level |
|
ParkingSpaceTotal
|
8 |
|
Plan
|
K8 |
|
Structure
|
Deck |
Building
|
BathroomTotal
|
1 |
|
BedroomsAboveGround
|
2 |
|
BedroomsTotal
|
2 |
|
Appliances
|
Washer, Refrigerator, Stove, Dryer, Microwave |
|
BasementDevelopment
|
Partially Finished |
|
BasementType
|
Full (partially Finished) |
|
ConstructedDate
|
1910 |
|
ConstructionMaterial
|
Wood Frame |
|
ConstructionStyleAttachment
|
Detached |
|
CoolingType
|
None |
|
ExteriorFinish
|
Wood Siding |
|
FlooringType
|
Hardwood, Linoleum |
|
FoundationType
|
Poured Concrete |
|
HeatingFuel
|
Natural Gas |
|
HeatingType
|
Forced Air |
|
StoriesTotal
|
1 |
|
SizeInterior
|
1236 Sqft |
|
TotalFinishedArea
|
1236 Sqft |
|
Type
|
House |
Parking
|
Parking Pad
|
|
|
RV
|
|
|
See Remarks
|
|
Land
|
Acreage
|
No |
|
FenceType
|
Partially Fenced |
|
LandAmenities
|
Park, Playground, Recreation Nearby, Schools, Shopping |
|
LandscapeFeatures
|
Landscaped |
|
SizeDepth
|
38.1 M |
|
SizeFrontage
|
15.24 M |
|
SizeIrregular
|
6250.00 |
|
SizeTotal
|
6250 Sqft|4,051 - 7,250 Sqft |
|
SizeTotalText
|
6250 Sqft|4,051 - 7,250 Sqft |
|
ZoningDescription
|
R1a |
Rooms
| Level |
Type |
Length |
Width |
Dimensions |
|
Basement |
Furnace |
|
|
12.50 Ft x 17.67 Ft |
|
Basement |
Laundry Room |
|
|
9.83 Ft x 9.50 Ft |
|
Main Level |
Kitchen |
|
|
16.00 Ft x 8.83 Ft |
|
Main Level |
Dining Room |
|
|
13.50 Ft x 10.00 Ft |
|
Main Level |
Living Room |
|
|
16.00 Ft x 14.17 Ft |
|
Main Level |
Bedroom |
|
|
11.67 Ft x 10.67 Ft |
|
Main Level |
Primary Bedroom |
|
|
11.67 Ft x 10.67 Ft |
|
Main Level |
4pc Bathroom |
|
|
9.00 Ft x 6.00 Ft |
|
Upper Level |
Loft |
|
|
24.50 Ft x 12.25 Ft |
https://www.realtor.ca/real-estate/27234176/4626-49-street-red-deer-parkvale



























