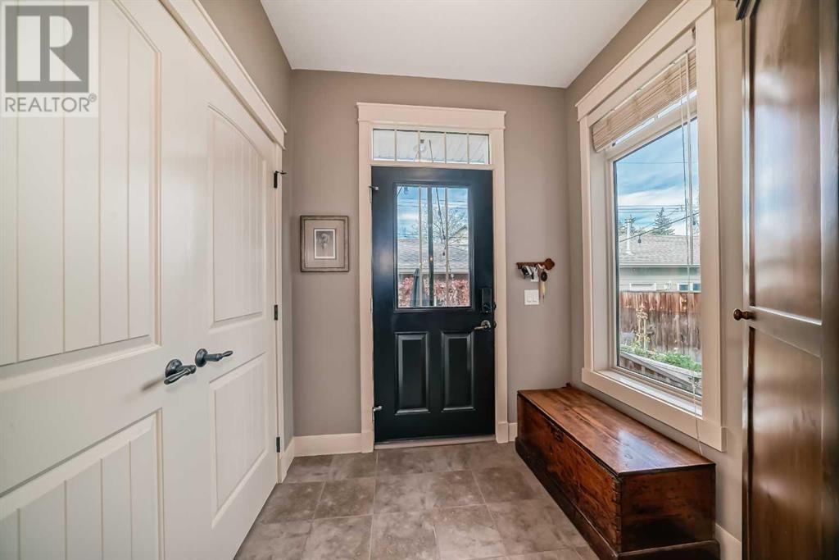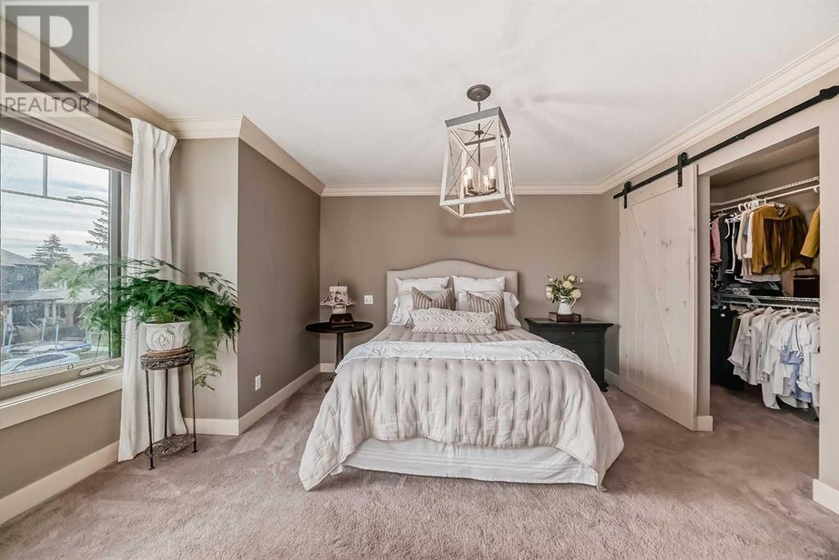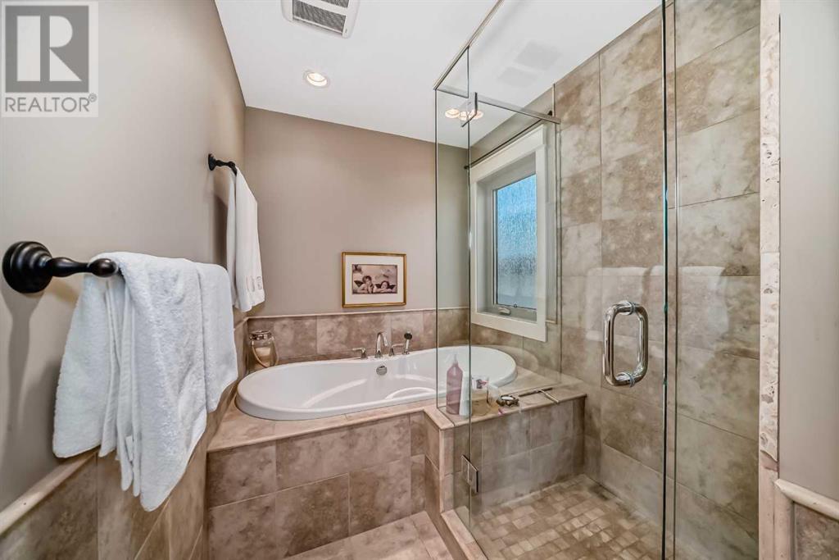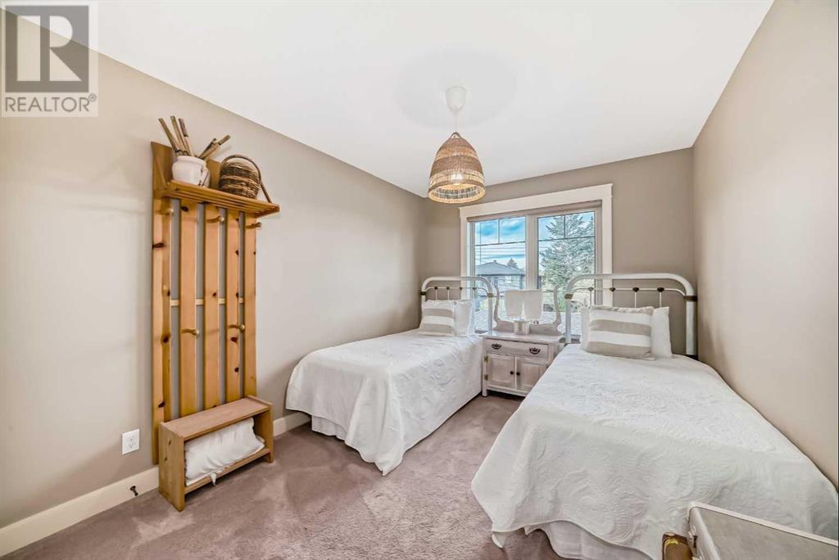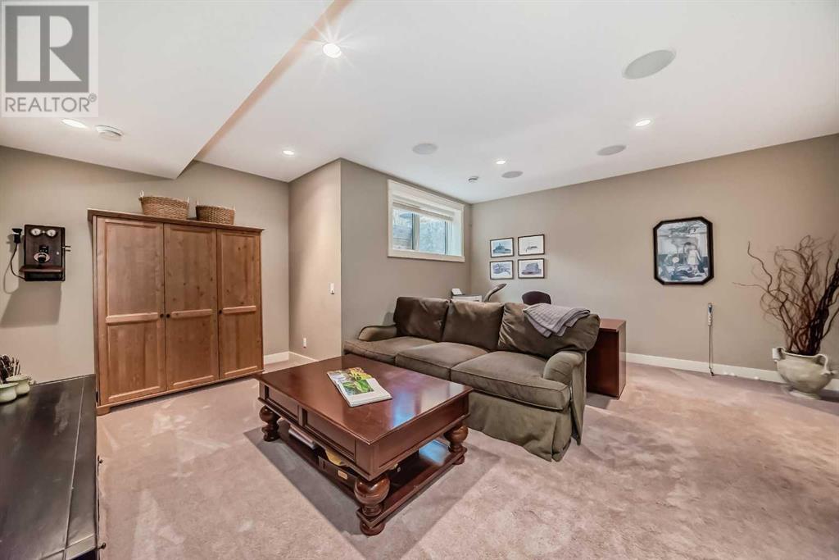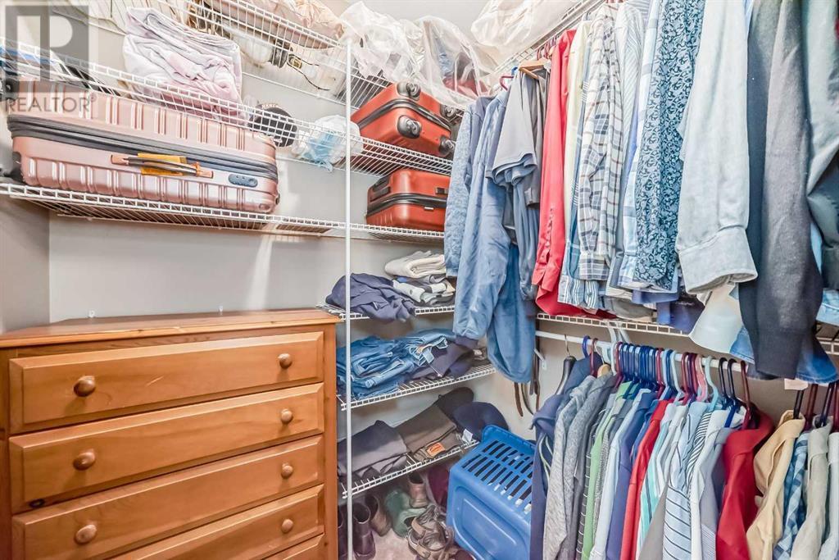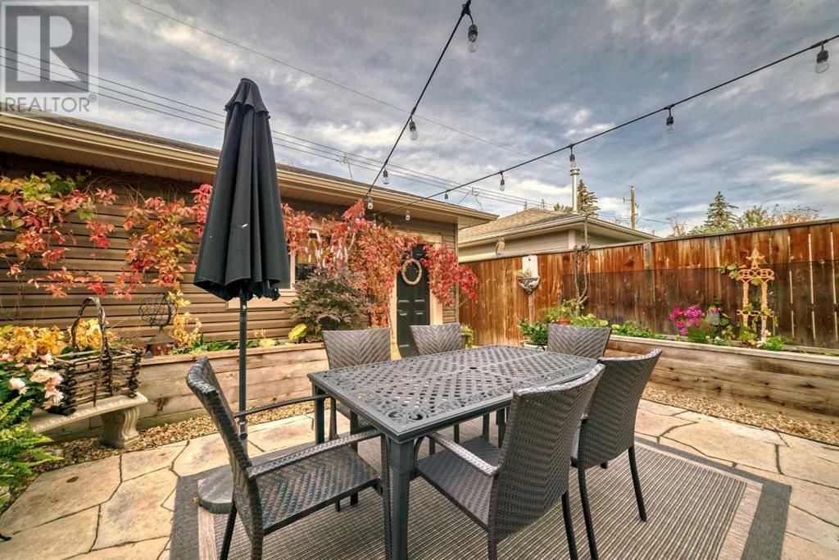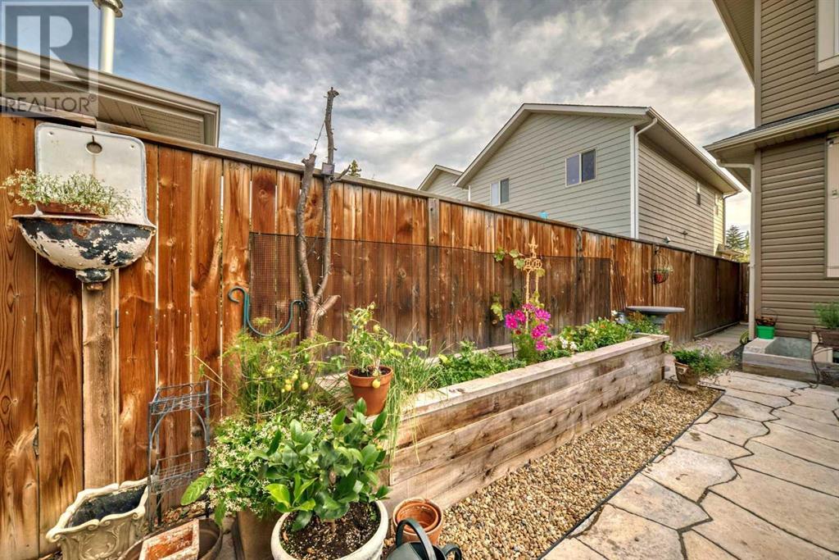4 Bedroom
4 Bathroom
1959.1 sqft
Fireplace
None
Forced Air
Landscaped
$825,000
PRICE REDUCED!! OPEN HOUSE SUNDAY NOV 10th 1-4pm ****This stunning semi-detached home in the vibrant community of Bowness offers almost 3000sf of developed living space with 4 bedrooms, 3.5 baths, and impeccable craftsmanship. Do you ever say "Things aren't built like they used to be"?? Built by the builder (Maximus General Contracting Ltd) for his own family, the home showcases high-quality construction, thoughtful design, and modern amenities, making it a truly standout property. Built with solid 2x6 construction for enhanced durability and insulation, this home is designed to last. Solid core doors throughout ensure a quiet and premium living experience, while quartzite island, full tile backsplash, granite counters, upgraded lighting, built in speakers, keyless entry and hardwood floors add to its modern appeal. Major financial $$ investment has created a private and nearly maintenance free Backyard: The backyard is a private oasis, beautifully landscaped by Rock Bottom Landscaping, known for their stunning and meticulous work. The yard is filled with mostly perennials, meaning its beauty will return year after year with minimal upkeep. With sunny SOUTHWEST exposure, this outdoor space is perfect for relaxing, entertaining, or enjoying nature. With 4 bedrooms and 3.5 baths, this home offers ample space for family living. The open-concept design & SW exposure allows natural light to flood the living areas, creating a warm and welcoming environment. Prime Location in Bowness: Just blocks from Bowness Park, you'll have access to fantastic outdoor activities like walking, biking, cross country skiing, skating, stand-up paddleboarding, and fishing. This home offers both nature and convenience right at your doorstep. SCHOOLS! Every level of school is within walking distance. The high school and K-6 are 3 & 5 blocks away. SHOPPING! Minutes away from Superstore, Save-On and the fantastic new CALGARY FARMERS MARKET. CANADA OLYMPIC PARK is also a short 5 m inute drive. Built to Last, Designed for Comfort & Lifestyle. This well-built, beautifully landscaped home offers the perfect combination of high-quality construction, modern features and an unbeatable location. Bowness is fast becoming one of Calgary's most desired neighborhood's! OUR STANDOUT FEATURES TO COMPARE: BUILT BETTER. INCREDIBLE PROFESSIONAL LANDSCAPING, SOUTHWEST EXPOSURE. (id:57810)
Property Details
|
MLS® Number
|
A2171561 |
|
Property Type
|
Single Family |
|
Neigbourhood
|
Bowness |
|
Community Name
|
Bowness |
|
AmenitiesNearBy
|
Park, Playground, Recreation Nearby, Schools, Shopping |
|
CommunityFeatures
|
Fishing |
|
Features
|
Treed, Closet Organizers, No Smoking Home, Gas Bbq Hookup |
|
ParkingSpaceTotal
|
4 |
|
Plan
|
1211483 |
|
Structure
|
Deck |
Building
|
BathroomTotal
|
4 |
|
BedroomsAboveGround
|
3 |
|
BedroomsBelowGround
|
1 |
|
BedroomsTotal
|
4 |
|
Appliances
|
Washer, Refrigerator, Gas Stove(s), Dishwasher, Dryer, Microwave, Hood Fan, Window Coverings, Garage Door Opener |
|
BasementDevelopment
|
Finished |
|
BasementType
|
Full (finished) |
|
ConstructedDate
|
2012 |
|
ConstructionMaterial
|
Wood Frame |
|
ConstructionStyleAttachment
|
Semi-detached |
|
CoolingType
|
None |
|
ExteriorFinish
|
Stone, Vinyl Siding |
|
FireplacePresent
|
Yes |
|
FireplaceTotal
|
1 |
|
FlooringType
|
Carpeted, Ceramic Tile, Hardwood |
|
FoundationType
|
Poured Concrete |
|
HalfBathTotal
|
1 |
|
HeatingFuel
|
Natural Gas |
|
HeatingType
|
Forced Air |
|
StoriesTotal
|
2 |
|
SizeInterior
|
1959.1 Sqft |
|
TotalFinishedArea
|
1959.1 Sqft |
|
Type
|
Duplex |
Parking
Land
|
Acreage
|
No |
|
FenceType
|
Fence |
|
LandAmenities
|
Park, Playground, Recreation Nearby, Schools, Shopping |
|
LandscapeFeatures
|
Landscaped |
|
SizeDepth
|
37.67 M |
|
SizeFrontage
|
7.62 M |
|
SizeIrregular
|
287.00 |
|
SizeTotal
|
287 M2|0-4,050 Sqft |
|
SizeTotalText
|
287 M2|0-4,050 Sqft |
|
ZoningDescription
|
R-cg |
Rooms
| Level |
Type |
Length |
Width |
Dimensions |
|
Second Level |
Primary Bedroom |
|
|
13.92 Ft x 12.83 Ft |
|
Second Level |
Bedroom |
|
|
11.75 Ft x 9.33 Ft |
|
Second Level |
Bedroom |
|
|
12.42 Ft x 9.67 Ft |
|
Second Level |
Other |
|
|
7.50 Ft x 4.67 Ft |
|
Second Level |
Bonus Room |
|
|
11.67 Ft x 8.42 Ft |
|
Second Level |
4pc Bathroom |
|
|
5.83 Ft x 8.00 Ft |
|
Second Level |
4pc Bathroom |
|
|
15.58 Ft x 6.17 Ft |
|
Basement |
3pc Bathroom |
|
|
7.33 Ft x 8.25 Ft |
|
Basement |
Furnace |
|
|
11.42 Ft x 7.42 Ft |
|
Basement |
Furnace |
|
|
11.42 Ft x 7.42 Ft |
|
Basement |
Bedroom |
|
|
12.00 Ft x 13.17 Ft |
|
Basement |
Other |
|
|
6.00 Ft x 5.17 Ft |
|
Basement |
Other |
|
|
6.00 Ft x 5.17 Ft |
|
Basement |
Recreational, Games Room |
|
|
16.92 Ft x 18.67 Ft |
|
Basement |
Recreational, Games Room |
|
|
16.92 Ft x 18.67 Ft |
|
Main Level |
Other |
|
|
7.67 Ft x 5.08 Ft |
|
Main Level |
Dining Room |
|
|
13.83 Ft x 13.75 Ft |
|
Main Level |
2pc Bathroom |
|
|
7.58 Ft x 4.92 Ft |
|
Main Level |
Laundry Room |
|
|
7.58 Ft x 5.92 Ft |
|
Main Level |
Living Room |
|
|
18.17 Ft x 10.42 Ft |
|
Main Level |
Kitchen |
|
|
17.17 Ft x 9.08 Ft |
|
Main Level |
Pantry |
|
|
3.83 Ft x 3.92 Ft |
|
Main Level |
Other |
|
|
7.00 Ft x 6.92 Ft |
https://www.realtor.ca/real-estate/27523497/4623-81-street-nw-calgary-bowness











