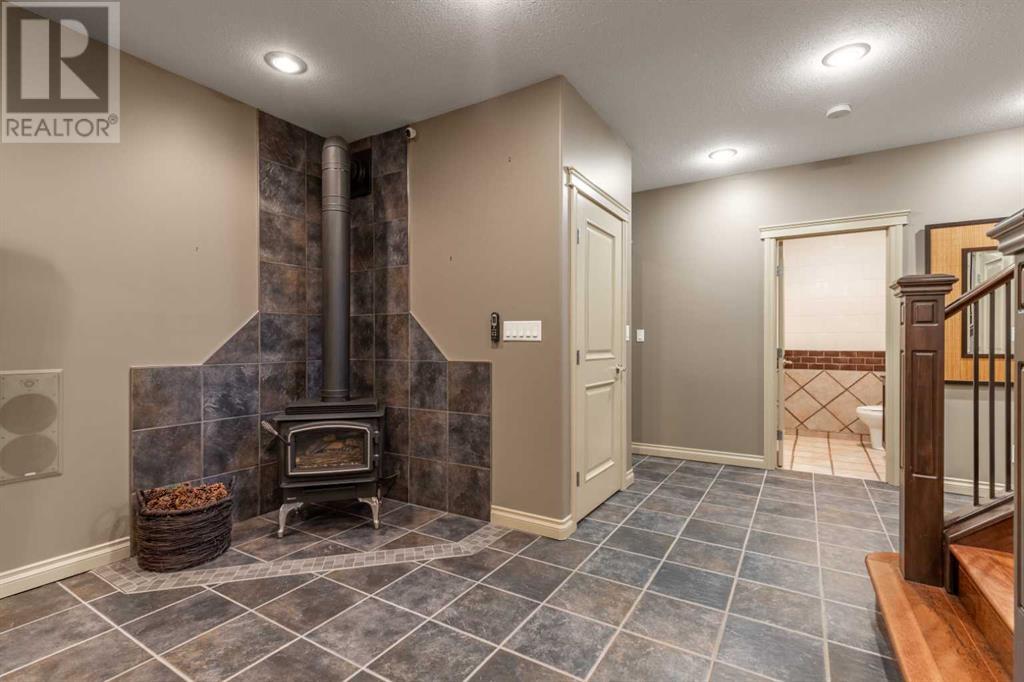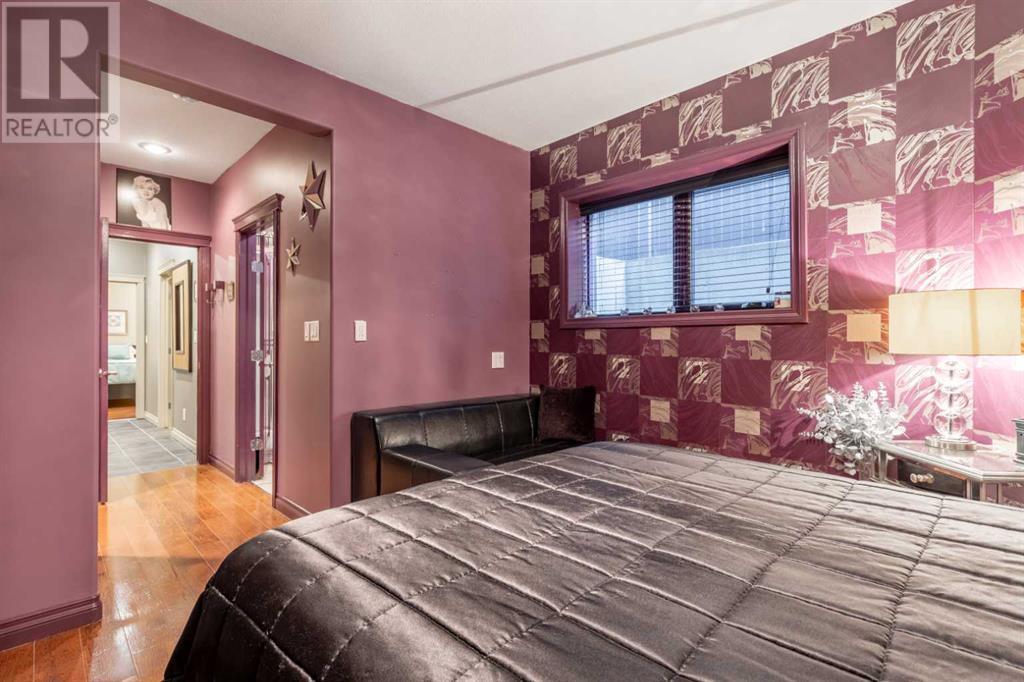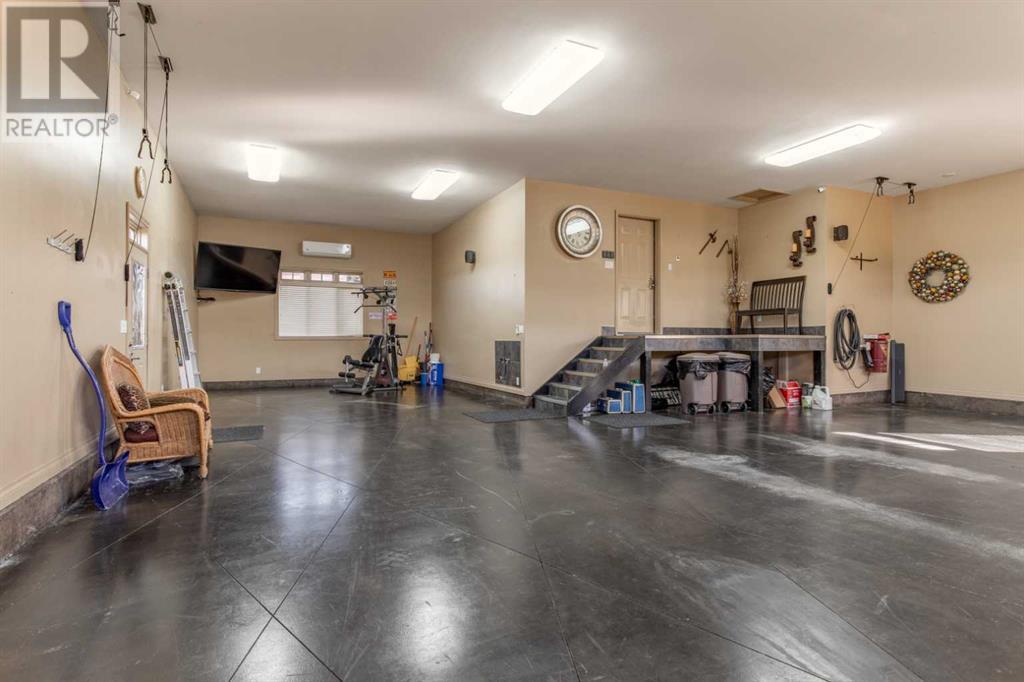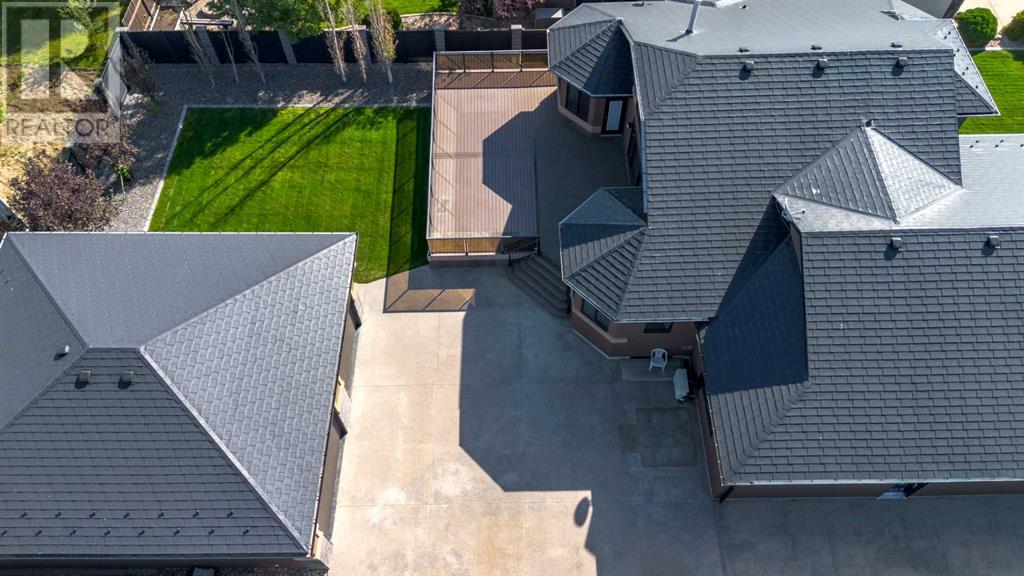3 Bedroom
4 Bathroom
1,485 ft2
Bungalow
Fireplace
Central Air Conditioning
Other, In Floor Heating
Landscaped, Lawn, Underground Sprinkler
$989,900
Welcome to this exquisite custom-built bungalow, professionally designed and constructed by its original and only owners. This residence exemplifies exceptional craftsmanship and an unwavering commitment to quality, with over 3,100sq ft of living space. Upon entering the open concept living, kitchen, and dining area, you are immediately greeted by vaulted ceilings, a stunning fireplace, and an abundance of windows. The chef’s kitchen is a culinary delight, featuring double ovens, an electric cooktop, a spacious pantry, and ample room for a large dining table and generous seating. Additional highlights include built-in wine storage, a central island with additional seating and access to an expansive deck equipped with three gas hookups for a BBQ, fire pit, and/or heaters. The primary bedroom offers a luxurious retreat with a beautifully appointed ensuite, complete with a fireplace, a soaking tub, tiled shower, and a large walk-in closet with laundry. The main floor also includes a sunlit den, which can serve as a bedroom or office. Adjacent to the kitchen is an attached, heated four-car garage (including one tandem space) with high ceilings and abundant storage options. The lower level features two additional bedrooms, two bathrooms, additional laundry and a spacious living area ideal for entertaining, complete with a large TV, an entertainment system, a wet bar, and a custom-built wine cellar. A secret door within the wine cellar reveals a bonus room. Outside, the meticulously manicured yard complements the property’s features, including a side driveway suitable for RV storage and a large, oversized, heated double detached garage. This exceptional home is truly a masterpiece of design and craftsmanship. Contact your realtor to schedule a viewing and experience its unparalleled features firsthand. (id:57810)
Property Details
|
MLS® Number
|
A2161593 |
|
Property Type
|
Single Family |
|
Amenities Near By
|
Park, Playground, Schools |
|
Features
|
Wet Bar, Wood Windows, Closet Organizers, No Smoking Home, Level, Gas Bbq Hookup |
|
Parking Space Total
|
10 |
|
Plan
|
0511541 |
|
Structure
|
Deck |
Building
|
Bathroom Total
|
4 |
|
Bedrooms Above Ground
|
1 |
|
Bedrooms Below Ground
|
2 |
|
Bedrooms Total
|
3 |
|
Appliances
|
Washer, Refrigerator, Water Softener, Range - Electric, Dishwasher, Wine Fridge, Oven, Microwave, Hood Fan, Window Coverings, Garage Door Opener, Washer/dryer Stack-up |
|
Architectural Style
|
Bungalow |
|
Basement Development
|
Finished |
|
Basement Type
|
Full (finished) |
|
Constructed Date
|
2007 |
|
Construction Material
|
Wood Frame |
|
Construction Style Attachment
|
Detached |
|
Cooling Type
|
Central Air Conditioning |
|
Exterior Finish
|
Stone, Stucco |
|
Fireplace Present
|
Yes |
|
Fireplace Total
|
3 |
|
Flooring Type
|
Hardwood, Stone, Tile |
|
Foundation Type
|
Poured Concrete |
|
Half Bath Total
|
1 |
|
Heating Type
|
Other, In Floor Heating |
|
Stories Total
|
1 |
|
Size Interior
|
1,485 Ft2 |
|
Total Finished Area
|
1485 Sqft |
|
Type
|
House |
Parking
|
Detached Garage
|
2 |
|
Garage
|
|
|
Attached Garage
|
|
Land
|
Acreage
|
No |
|
Fence Type
|
Fence |
|
Land Amenities
|
Park, Playground, Schools |
|
Landscape Features
|
Landscaped, Lawn, Underground Sprinkler |
|
Size Depth
|
45.72 M |
|
Size Frontage
|
22.25 M |
|
Size Irregular
|
10950.00 |
|
Size Total
|
10950 Sqft|10,890 - 21,799 Sqft (1/4 - 1/2 Ac) |
|
Size Total Text
|
10950 Sqft|10,890 - 21,799 Sqft (1/4 - 1/2 Ac) |
|
Zoning Description
|
Residential |
Rooms
| Level |
Type |
Length |
Width |
Dimensions |
|
Lower Level |
Bedroom |
|
|
11.83 Ft x 11.58 Ft |
|
Lower Level |
Bedroom |
|
|
12.42 Ft x 12.42 Ft |
|
Lower Level |
Bonus Room |
|
|
24.50 Ft x 10.75 Ft |
|
Lower Level |
Recreational, Games Room |
|
|
31.33 Ft x 17.25 Ft |
|
Lower Level |
3pc Bathroom |
|
|
4.92 Ft x 11.42 Ft |
|
Lower Level |
4pc Bathroom |
|
|
5.92 Ft x 8.08 Ft |
|
Lower Level |
Wine Cellar |
|
|
12.42 Ft x 15.83 Ft |
|
Lower Level |
Furnace |
|
|
13.25 Ft x 10.58 Ft |
|
Main Level |
Foyer |
|
|
18.50 Ft x 16.25 Ft |
|
Main Level |
Kitchen |
|
|
13.08 Ft x 21.00 Ft |
|
Main Level |
Dining Room |
|
|
13.08 Ft x 8.67 Ft |
|
Main Level |
Living Room |
|
|
18.67 Ft x 17.33 Ft |
|
Main Level |
Office |
|
|
13.00 Ft x 14.25 Ft |
|
Main Level |
Primary Bedroom |
|
|
13.00 Ft x 20.00 Ft |
|
Main Level |
4pc Bathroom |
|
|
10.33 Ft x 11.08 Ft |
|
Main Level |
2pc Bathroom |
|
|
4.75 Ft x 5.00 Ft |
https://www.realtor.ca/real-estate/27386475/4623-62-avenue-taber


















































