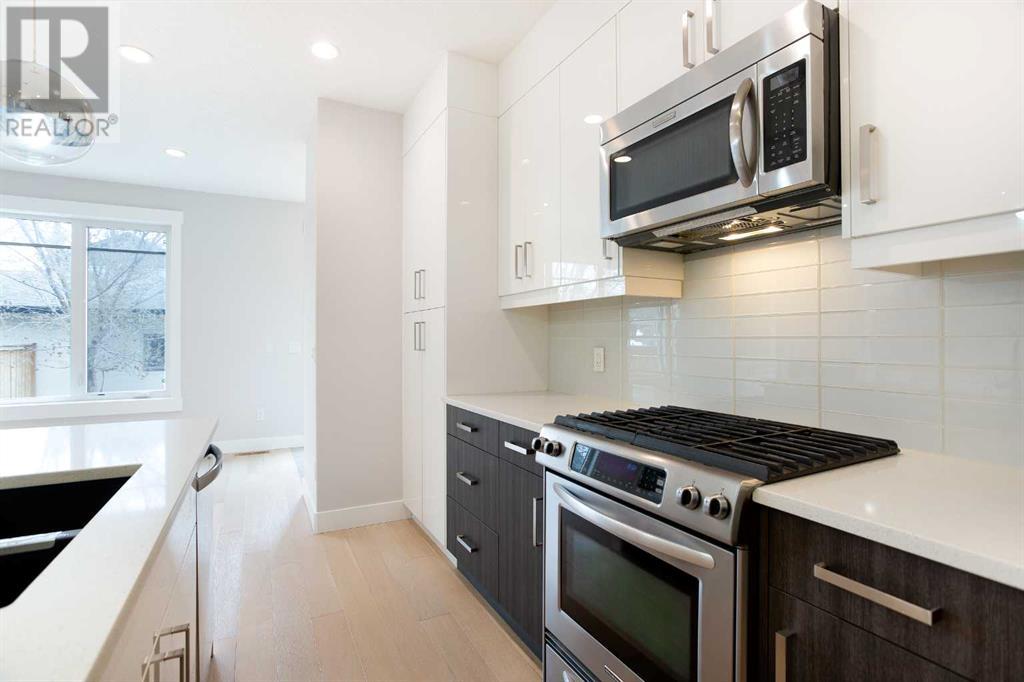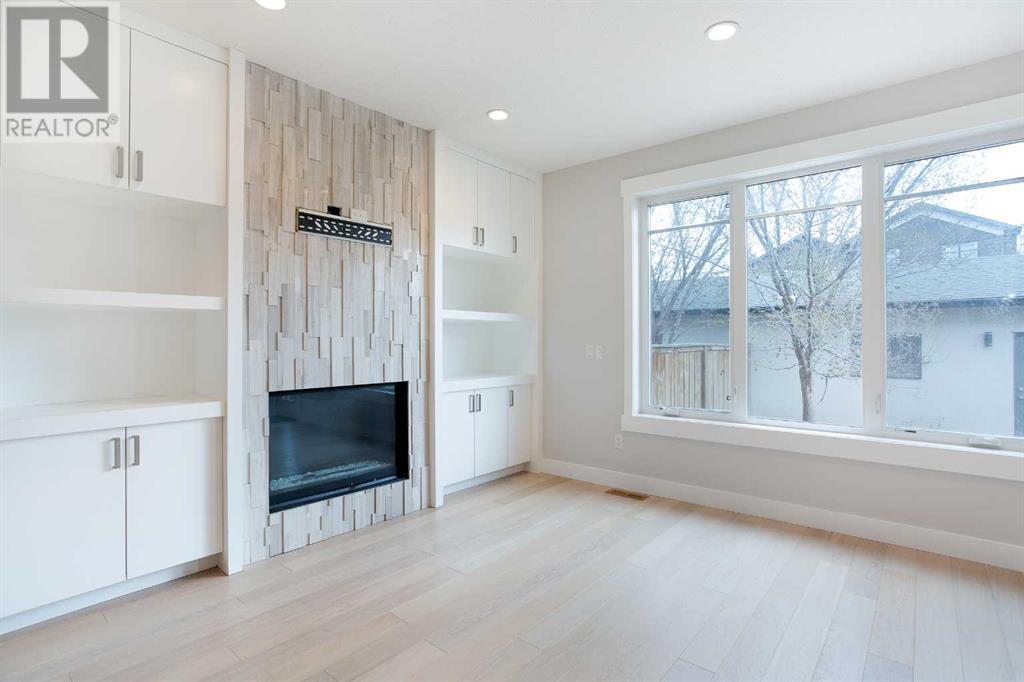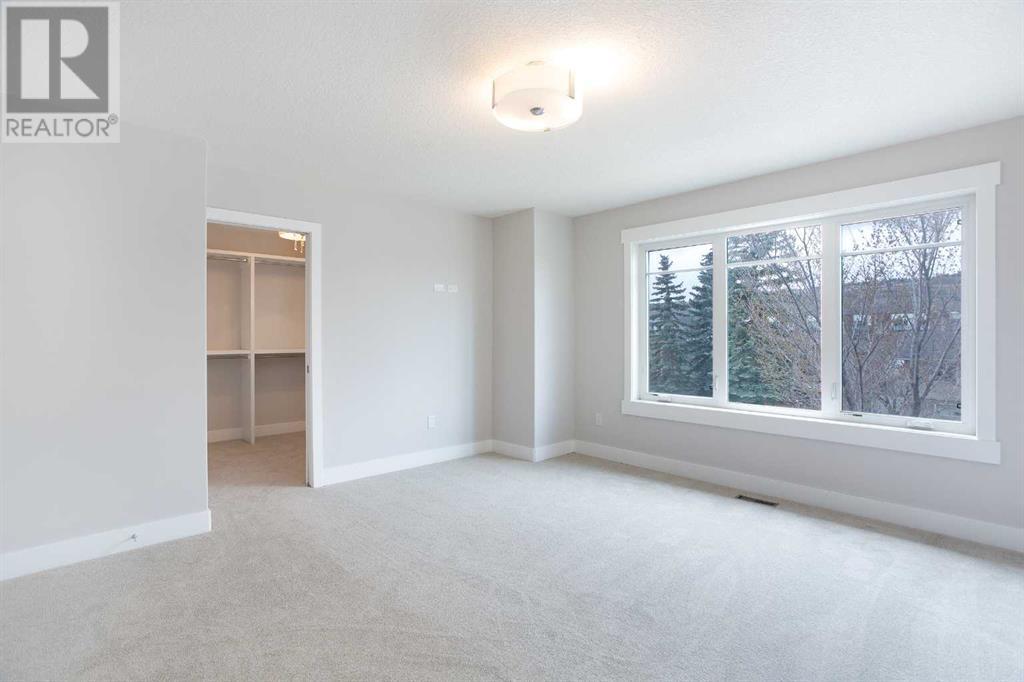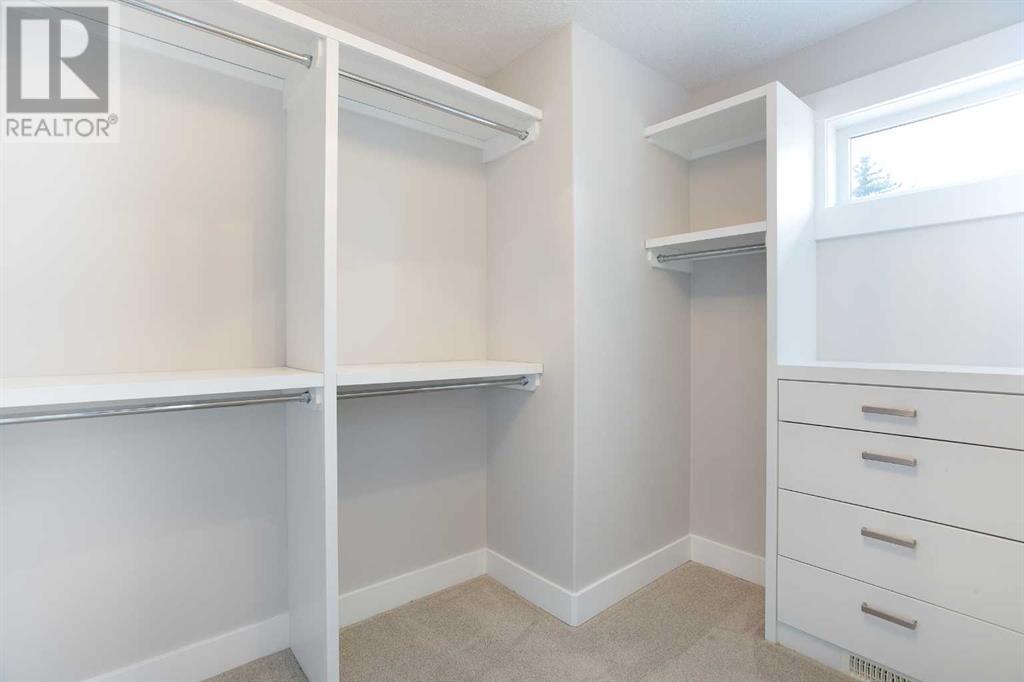4 Bedroom
4 Bathroom
1,903 ft2
Fireplace
None
Forced Air
$850,000
This well-kept home is located in the popular community of Montgomery and has just been fully painted, with brand-new carpet installed upstairs and in the basement. It’s clean, bright, and move-in ready. The main floor features hardwood throughout, a bright front office, and an open concept kitchen, dining, living area with a gas fireplace and beautiful built-ins. The kitchen has a large island with lots of counter space, and great natural light. Upstairs you will find 3 bedrooms, including a large primary bedroom with a 5 piece ensuite and walk in closet. An additional 4 piece bathroom and laundry room finish off this level. The basement is fully finished with high ceilings and big windows that keep it feeling open and bright. There is a wet bar, a 3 piece bathroom, and a huge 4th bedroom with a walk-in closet. Out back, you’ll find a large patio, with gas BBQ hookups and a double detached garage. This is a solid, freshened up home in a great inner-city location close to parks, schools, and the river pathways. (id:57810)
Property Details
|
MLS® Number
|
A2201323 |
|
Property Type
|
Single Family |
|
Neigbourhood
|
Montgomery |
|
Community Name
|
Montgomery |
|
Amenities Near By
|
Park, Schools, Shopping |
|
Features
|
See Remarks, Back Lane |
|
Parking Space Total
|
2 |
|
Plan
|
1413028 |
Building
|
Bathroom Total
|
4 |
|
Bedrooms Above Ground
|
3 |
|
Bedrooms Below Ground
|
1 |
|
Bedrooms Total
|
4 |
|
Appliances
|
Refrigerator, Range - Gas, Dishwasher, Microwave, Garage Door Opener, Washer & Dryer |
|
Basement Development
|
Finished |
|
Basement Type
|
Full (finished) |
|
Constructed Date
|
2013 |
|
Construction Material
|
Wood Frame |
|
Construction Style Attachment
|
Semi-detached |
|
Cooling Type
|
None |
|
Exterior Finish
|
Stone, Stucco |
|
Fireplace Present
|
Yes |
|
Fireplace Total
|
1 |
|
Flooring Type
|
Carpeted, Hardwood, Tile |
|
Foundation Type
|
Poured Concrete |
|
Half Bath Total
|
1 |
|
Heating Fuel
|
Natural Gas |
|
Heating Type
|
Forced Air |
|
Stories Total
|
2 |
|
Size Interior
|
1,903 Ft2 |
|
Total Finished Area
|
1903 Sqft |
|
Type
|
Duplex |
Parking
Land
|
Acreage
|
No |
|
Fence Type
|
Fence |
|
Land Amenities
|
Park, Schools, Shopping |
|
Size Depth
|
36.56 M |
|
Size Frontage
|
7.63 M |
|
Size Irregular
|
279.00 |
|
Size Total
|
279 M2|0-4,050 Sqft |
|
Size Total Text
|
279 M2|0-4,050 Sqft |
|
Zoning Description
|
R-cg |
Rooms
| Level |
Type |
Length |
Width |
Dimensions |
|
Basement |
Family Room |
|
|
19.17 Ft x 18.25 Ft |
|
Basement |
Bedroom |
|
|
13.25 Ft x 9.33 Ft |
|
Basement |
3pc Bathroom |
|
|
Measurements not available |
|
Main Level |
Kitchen |
|
|
15.58 Ft x 9.00 Ft |
|
Main Level |
Dining Room |
|
|
12.08 Ft x 11.50 Ft |
|
Main Level |
Living Room |
|
|
16.17 Ft x 12.83 Ft |
|
Main Level |
Office |
|
|
12.00 Ft x 9.67 Ft |
|
Main Level |
2pc Bathroom |
|
|
Measurements not available |
|
Upper Level |
Laundry Room |
|
|
6.17 Ft x 5.92 Ft |
|
Upper Level |
Primary Bedroom |
|
|
14.58 Ft x 14.08 Ft |
|
Upper Level |
Bedroom |
|
|
15.42 Ft x 9.75 Ft |
|
Upper Level |
Bedroom |
|
|
12.00 Ft x 11.83 Ft |
|
Upper Level |
4pc Bathroom |
|
|
Measurements not available |
|
Upper Level |
5pc Bathroom |
|
|
Measurements not available |
https://www.realtor.ca/real-estate/28184864/4620-19-avenue-nw-calgary-montgomery














































