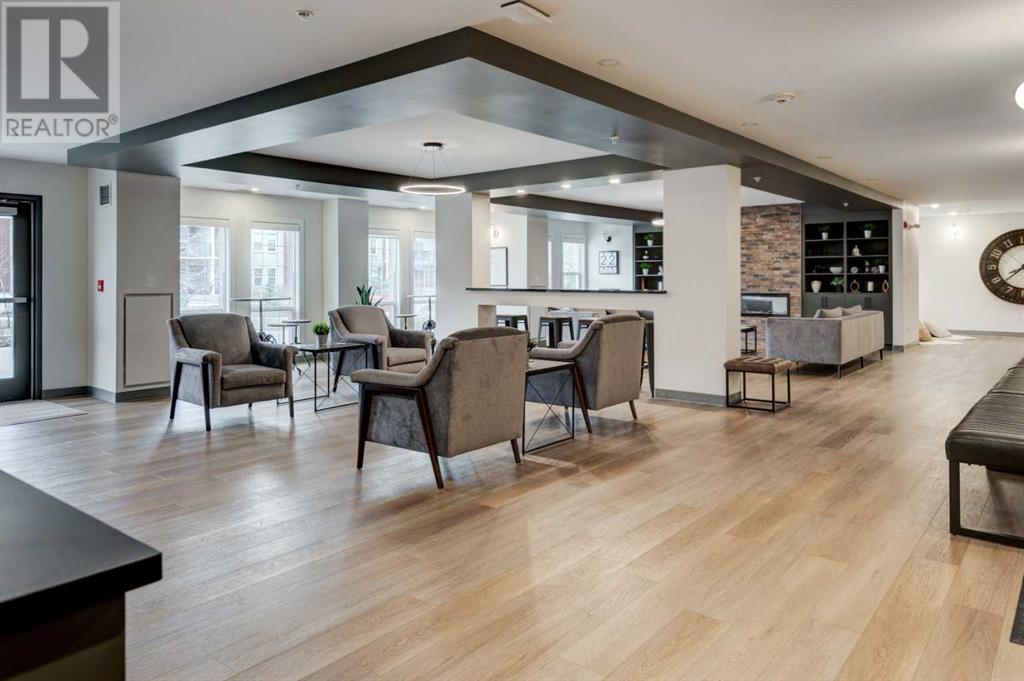4612, 11811 Lake Fraser Drive Se Calgary, Alberta T2J 7J4
$294,900Maintenance, Condominium Amenities, Common Area Maintenance, Electricity, Heat, Insurance, Interior Maintenance, Ground Maintenance, Parking, Property Management, Reserve Fund Contributions, Security, Sewer, Waste Removal
$679 Monthly
Maintenance, Condominium Amenities, Common Area Maintenance, Electricity, Heat, Insurance, Interior Maintenance, Ground Maintenance, Parking, Property Management, Reserve Fund Contributions, Security, Sewer, Waste Removal
$679 MonthlyThis stunning 2-bedroom, 1-bathroom condo offers a perfect blend of style, comfort, and convenience. Located in a quiet, well-built concrete building, this home features 9-foot ceilings and large south-facing windows, filling the space with natural light and offering beautiful views. The building itself is designed for both relaxation and an active lifestyle, featuring a beautifully landscaped courtyard, two owners’ lounges, and a professional fitness gym. For added convenience, owners can also lease fully furnished suites for out-of-town guests at a low fee. Perfectly situated near public transit, including bus routes and the C-Train, as well as major roadways, commuting is effortless. Whether you’re looking for a vibrant urban lifestyle or a peaceful retreat, this condo offers the best of both worlds. Don’t miss out—schedule your showing with your favourite agent today! (id:57810)
Property Details
| MLS® Number | A2205798 |
| Property Type | Single Family |
| Neigbourhood | Lake Bonavista |
| Community Name | Lake Bonavista |
| Amenities Near By | Shopping |
| Community Features | Pets Allowed With Restrictions |
| Features | No Animal Home, No Smoking Home, Guest Suite, Parking |
| Parking Space Total | 1 |
| Plan | 0614475 |
Building
| Bathroom Total | 1 |
| Bedrooms Above Ground | 2 |
| Bedrooms Total | 2 |
| Amenities | Clubhouse, Exercise Centre, Guest Suite, Party Room |
| Appliances | Refrigerator, Dishwasher, Stove, Microwave Range Hood Combo, Window Coverings, Washer & Dryer |
| Architectural Style | Bungalow |
| Constructed Date | 2007 |
| Construction Material | Poured Concrete |
| Construction Style Attachment | Attached |
| Cooling Type | Fully Air Conditioned |
| Exterior Finish | Brick, Concrete |
| Flooring Type | Carpeted, Linoleum |
| Heating Fuel | Geo Thermal |
| Stories Total | 1 |
| Size Interior | 745 Ft2 |
| Total Finished Area | 745 Sqft |
| Type | Apartment |
Parking
| Garage | |
| Heated Garage |
Land
| Acreage | No |
| Land Amenities | Shopping |
| Size Total Text | Unknown |
| Zoning Description | Dc |
Rooms
| Level | Type | Length | Width | Dimensions |
|---|---|---|---|---|
| Main Level | 4pc Bathroom | 7.92 Ft x 4.92 Ft | ||
| Main Level | Bedroom | 8.50 Ft x 14.25 Ft | ||
| Main Level | Dining Room | 13.00 Ft x 7.33 Ft | ||
| Main Level | Kitchen | 12.33 Ft x 10.33 Ft | ||
| Main Level | Laundry Room | 8.00 Ft x 4.50 Ft | ||
| Main Level | Living Room | 10.42 Ft x 13.25 Ft | ||
| Main Level | Primary Bedroom | 10.50 Ft x 20.25 Ft |
https://www.realtor.ca/real-estate/28078798/4612-11811-lake-fraser-drive-se-calgary-lake-bonavista
Contact Us
Contact us for more information



































