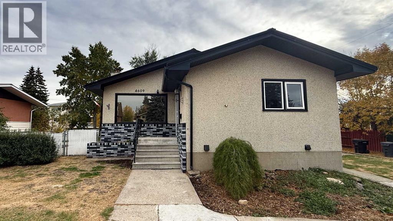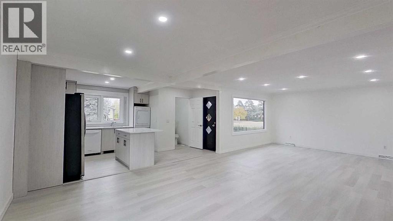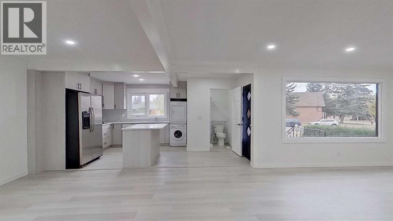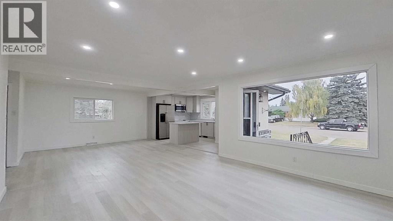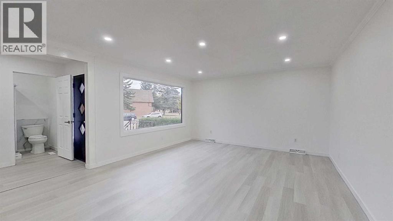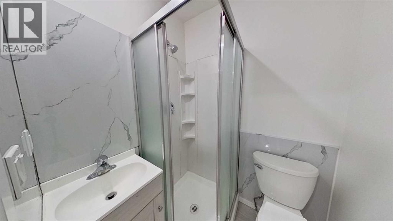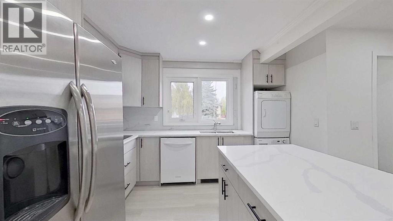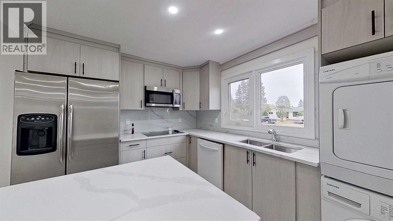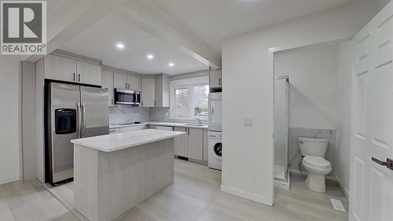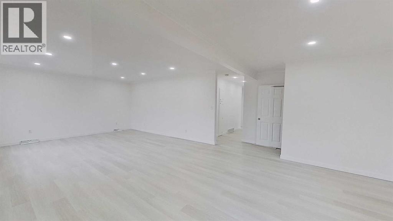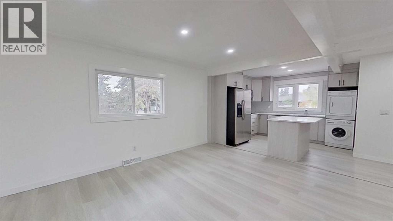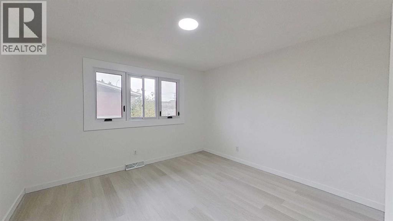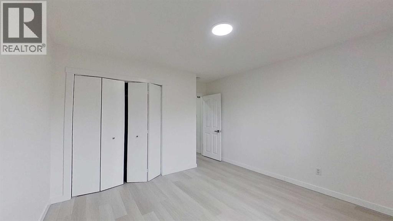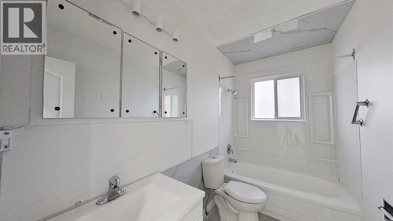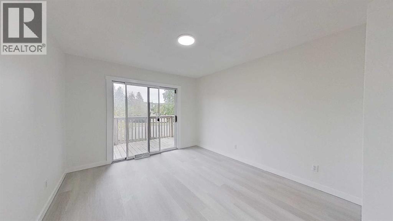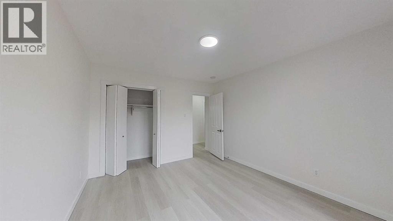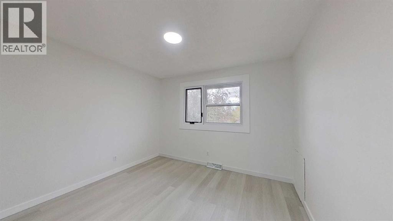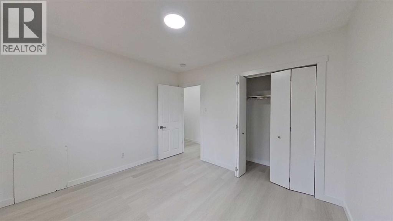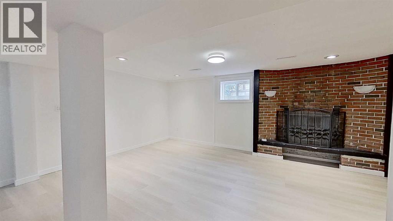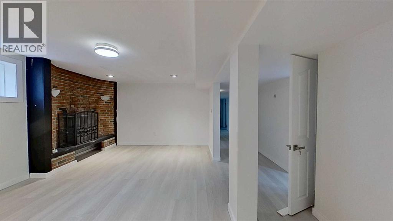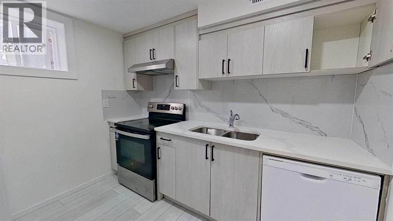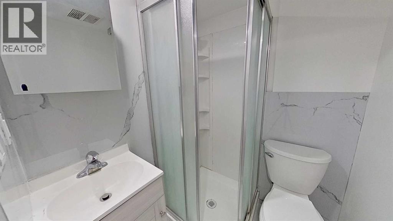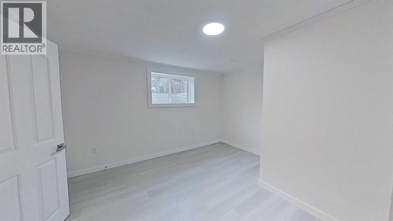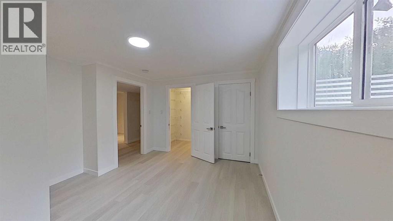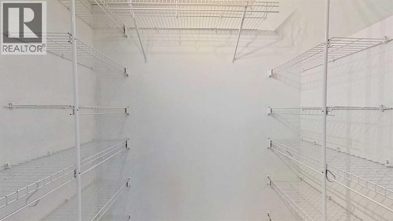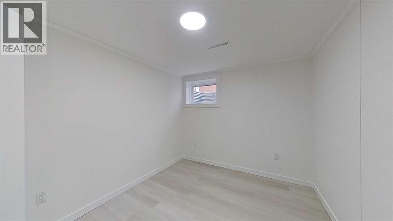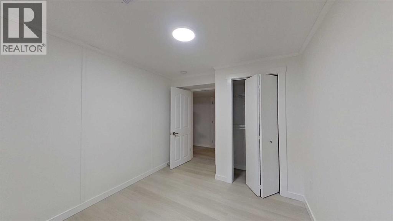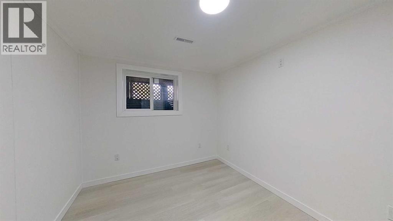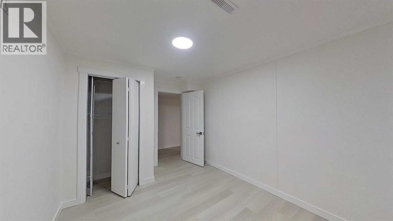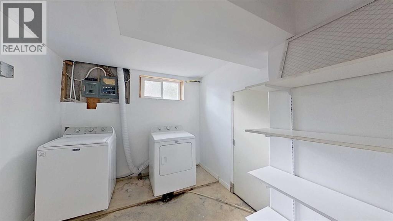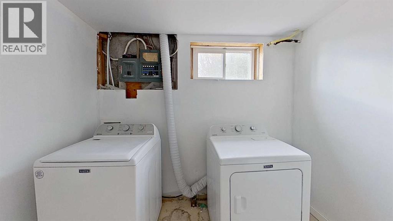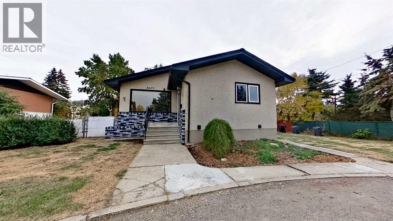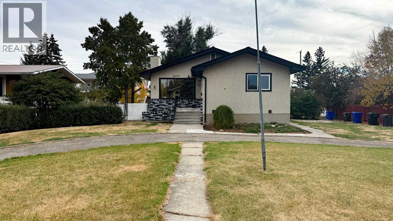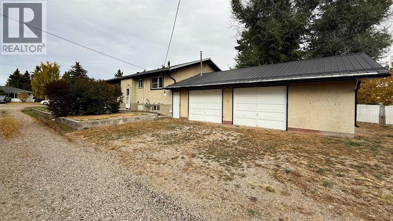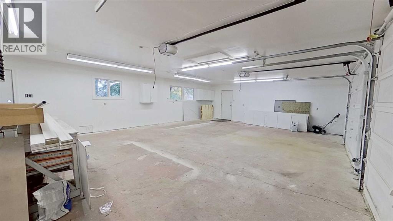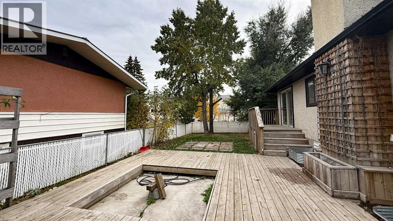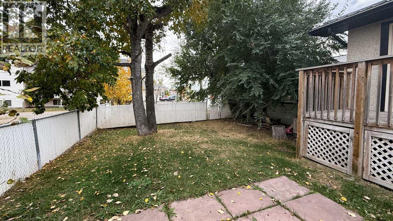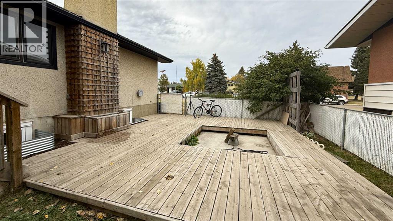6 Bedroom
4 Bathroom
1,312 ft2
Bungalow
Fireplace
None
Forced Air
Lawn
$510,000
*Rare Opportunity Across from Olds College!** Discover this unique and beautifully updated home, perfectly located right across the street from Olds College. Sitting proudly on a massive corner lot with three open sides — this property offers space, comfort, and incredible potential. Featuring a LEGAL SUITE, the home boasts 6 spacious bedrooms and 4 full bathrooms, making it ideal for large families, multi-generational living. The FULLY RENOVATED interior shines with fresh paint, modern finishes, and a mix of new and newer appliances. A highlight of this property is the huge heated garage — room for up to four vehicles and extra space for projects or storage. Enjoy sunny afternoons or family gatherings in the expansive lawn area or on the inviting back deck. Homes like this rarely come up in such a prime location. (id:57810)
Property Details
|
MLS® Number
|
A2263468 |
|
Property Type
|
Single Family |
|
Features
|
No Animal Home, No Smoking Home |
|
Parking Space Total
|
8 |
|
Plan
|
1022jk |
|
Structure
|
Deck |
Building
|
Bathroom Total
|
4 |
|
Bedrooms Above Ground
|
3 |
|
Bedrooms Below Ground
|
3 |
|
Bedrooms Total
|
6 |
|
Appliances
|
Washer, Refrigerator, Dishwasher, Stove, Dryer, Microwave, Hood Fan |
|
Architectural Style
|
Bungalow |
|
Basement Development
|
Finished |
|
Basement Features
|
Separate Entrance |
|
Basement Type
|
Full (finished) |
|
Constructed Date
|
1963 |
|
Construction Style Attachment
|
Detached |
|
Cooling Type
|
None |
|
Exterior Finish
|
Asphalt |
|
Fireplace Present
|
Yes |
|
Fireplace Total
|
1 |
|
Flooring Type
|
Vinyl |
|
Foundation Type
|
Poured Concrete |
|
Heating Fuel
|
Natural Gas |
|
Heating Type
|
Forced Air |
|
Stories Total
|
1 |
|
Size Interior
|
1,312 Ft2 |
|
Total Finished Area
|
1312 Sqft |
|
Type
|
House |
Parking
Land
|
Acreage
|
No |
|
Fence Type
|
Partially Fenced |
|
Landscape Features
|
Lawn |
|
Size Depth
|
39.02 M |
|
Size Frontage
|
23.81 M |
|
Size Irregular
|
9998.00 |
|
Size Total
|
9998 Sqft|7,251 - 10,889 Sqft |
|
Size Total Text
|
9998 Sqft|7,251 - 10,889 Sqft |
|
Zoning Description
|
R2 |
Rooms
| Level |
Type |
Length |
Width |
Dimensions |
|
Basement |
Kitchen |
|
|
9.42 Ft x 8.58 Ft |
|
Basement |
Living Room/dining Room |
|
|
18.92 Ft x 14.67 Ft |
|
Basement |
Bedroom |
|
|
13.25 Ft x 10.17 Ft |
|
Basement |
Bedroom |
|
|
9.08 Ft x 10.50 Ft |
|
Basement |
Bedroom |
|
|
9.17 Ft x 10.50 Ft |
|
Basement |
3pc Bathroom |
|
|
Measurements not available |
|
Basement |
3pc Bathroom |
|
|
Measurements not available |
|
Basement |
Laundry Room |
|
|
8.92 Ft x 10.42 Ft |
|
Main Level |
Kitchen |
|
|
16.25 Ft x 10.25 Ft |
|
Main Level |
Dining Room |
|
|
14.33 Ft x 16.25 Ft |
|
Main Level |
Living Room |
|
|
14.92 Ft x 14.58 Ft |
|
Main Level |
Bedroom |
|
|
11.25 Ft x 10.17 Ft |
|
Main Level |
Bedroom |
|
|
12.58 Ft x 11.08 Ft |
|
Main Level |
Bedroom |
|
|
13.92 Ft x 12.00 Ft |
|
Main Level |
4pc Bathroom |
|
|
.00 Ft x .00 Ft |
|
Main Level |
3pc Bathroom |
|
|
Measurements not available |
https://www.realtor.ca/real-estate/28978445/4609-52-street-olds
