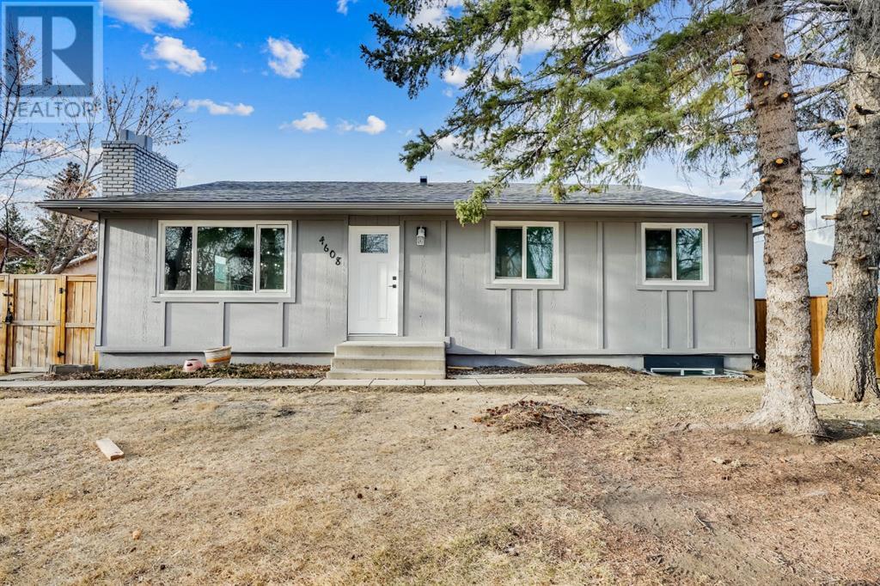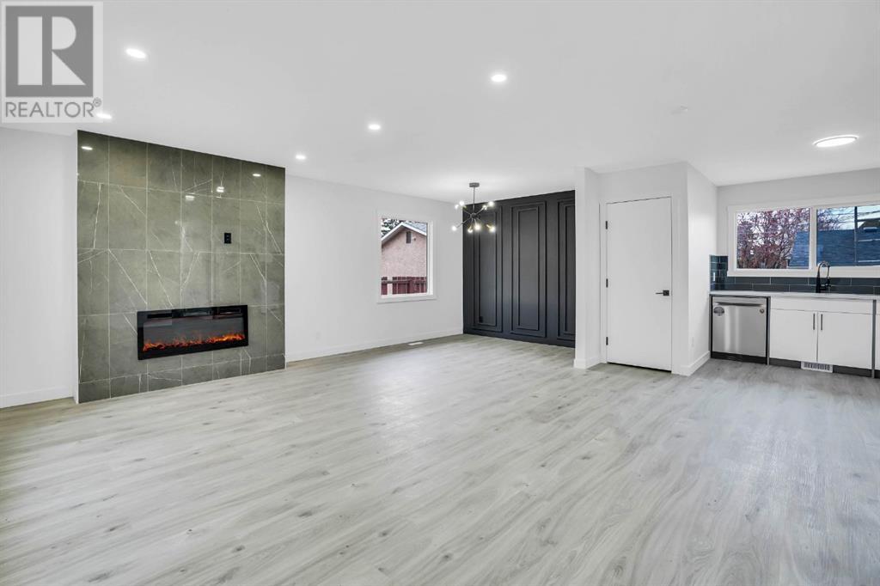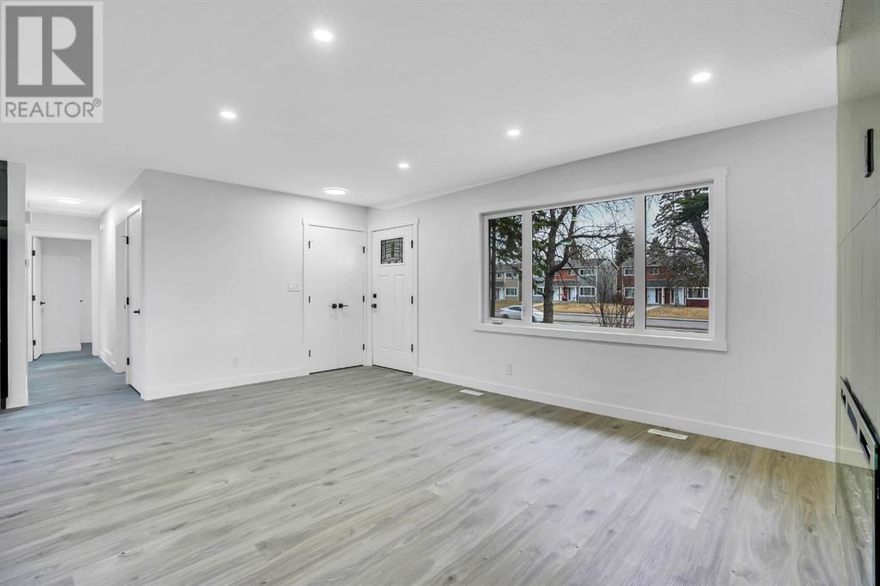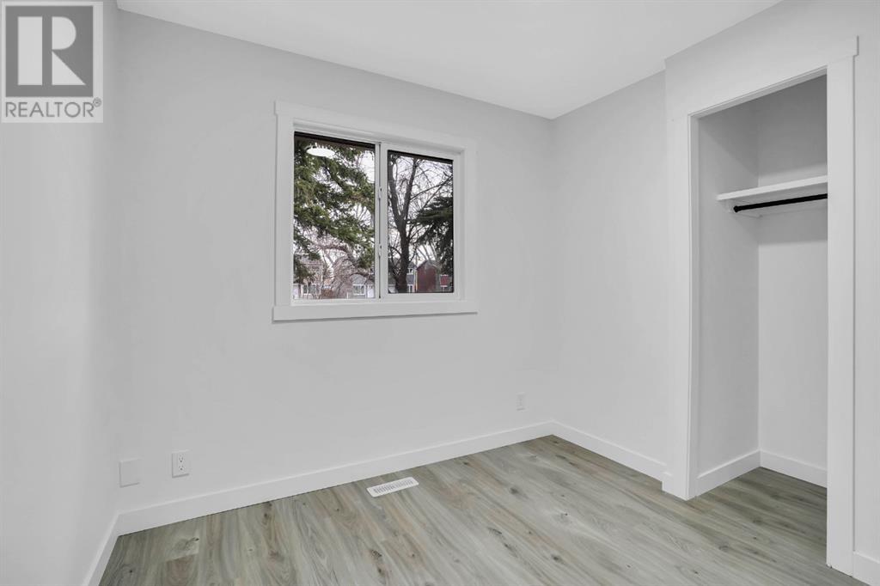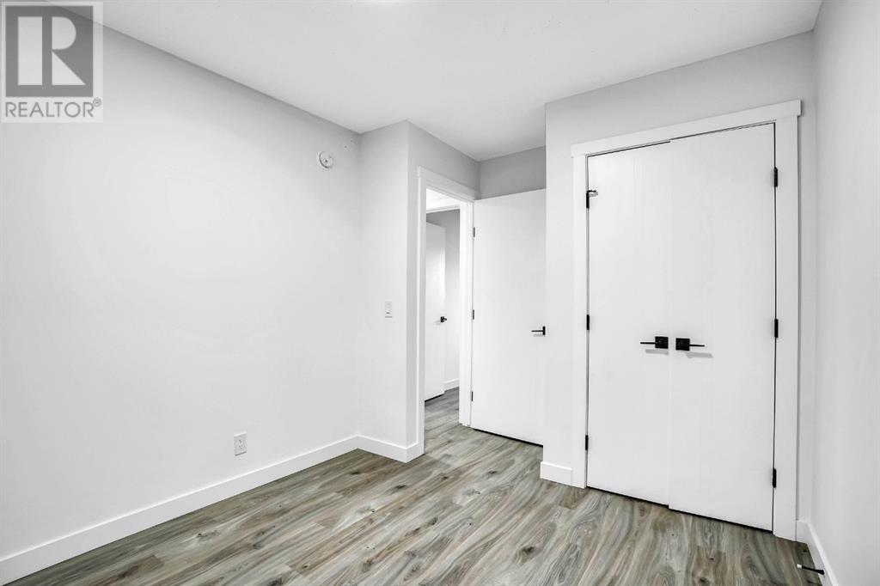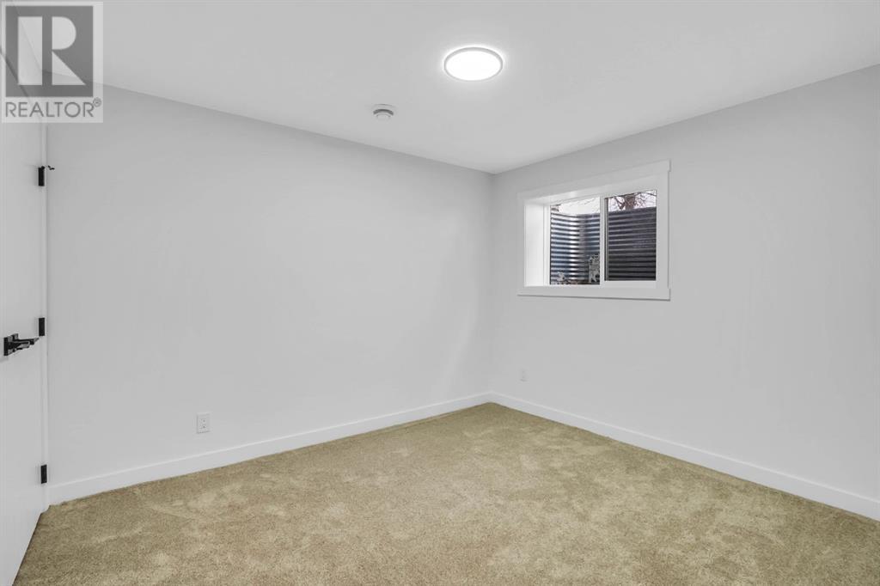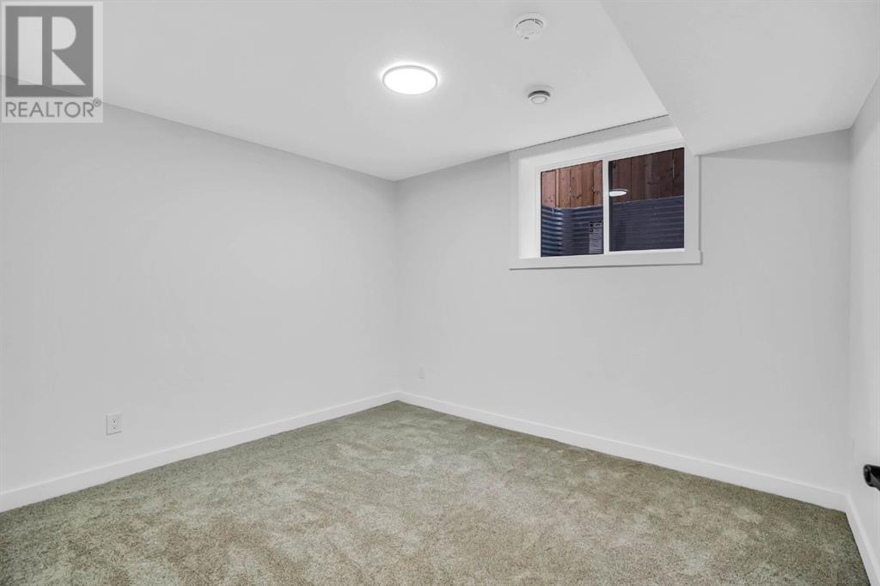5 Bedroom
3 Bathroom
1,058 ft2
Bungalow
None
Central Heating
$679,999
Welcome to 4608 Memorial Drive NE! This beautifully updated bungalow sits on a huge lot in a prime location, just minutes from Marlborough Mall, Walmart, restaurants, transit (bus and train), and within walking distance to a school. The main floor offers a bright and inviting open-concept layout, perfect for your personal touch. The living room features a stunning tiled electric fireplace, while the dining area boasts an elegant feature wall. The high-gloss kitchen is designed with quartz countertops and comes equipped with brand-new appliances. The main floor also includes a fully renovated bathroom, two good-sized bedrooms, and a primary bedroom with its own private half-bath—ideal for busy mornings. The LEGAL basement suite is a fantastic mortgage helper, offering a spacious kitchen, a large living room, two bedrooms, and a brand-new modern bathroom. Both the home and garage have a brand-new roof, along with two new furnaces, a new electric water tank, and new windows, ensuring efficiency and peace of mind for the years to come. The exterior of the property is just as impressive, with a large backyard full of potential and a designated space beside the garage for RV or boat parking. This move-in-ready home, with its income potential and unbeatable location, is a must-see. (id:57810)
Property Details
|
MLS® Number
|
A2206385 |
|
Property Type
|
Single Family |
|
Neigbourhood
|
Bridgeland/Riverside |
|
Community Name
|
Marlborough |
|
Amenities Near By
|
Playground, Schools, Shopping |
|
Features
|
Back Lane, No Animal Home, No Smoking Home |
|
Parking Space Total
|
5 |
|
Plan
|
6689jk |
|
Structure
|
None |
Building
|
Bathroom Total
|
3 |
|
Bedrooms Above Ground
|
3 |
|
Bedrooms Below Ground
|
2 |
|
Bedrooms Total
|
5 |
|
Appliances
|
Refrigerator, Dishwasher, Stove, Hood Fan, Washer/dryer Stack-up |
|
Architectural Style
|
Bungalow |
|
Basement Development
|
Finished |
|
Basement Features
|
Separate Entrance, Suite |
|
Basement Type
|
Full (finished) |
|
Constructed Date
|
1970 |
|
Construction Style Attachment
|
Detached |
|
Cooling Type
|
None |
|
Exterior Finish
|
Stucco |
|
Flooring Type
|
Carpeted, Tile, Vinyl Plank |
|
Foundation Type
|
Poured Concrete |
|
Half Bath Total
|
1 |
|
Heating Type
|
Central Heating |
|
Stories Total
|
1 |
|
Size Interior
|
1,058 Ft2 |
|
Total Finished Area
|
1057.68 Sqft |
|
Type
|
House |
Parking
Land
|
Acreage
|
No |
|
Fence Type
|
Fence |
|
Land Amenities
|
Playground, Schools, Shopping |
|
Size Depth
|
37.49 M |
|
Size Frontage
|
21.03 M |
|
Size Irregular
|
8507.00 |
|
Size Total
|
8507 Sqft|7,251 - 10,889 Sqft |
|
Size Total Text
|
8507 Sqft|7,251 - 10,889 Sqft |
|
Zoning Description
|
R-cg |
Rooms
| Level |
Type |
Length |
Width |
Dimensions |
|
Basement |
4pc Bathroom |
|
|
7.67 Ft x 4.92 Ft |
|
Basement |
Bedroom |
|
|
11.08 Ft x 9.50 Ft |
|
Basement |
Bedroom |
|
|
10.58 Ft x 9.58 Ft |
|
Basement |
Kitchen |
|
|
8.08 Ft x 7.50 Ft |
|
Basement |
Recreational, Games Room |
|
|
20.33 Ft x 28.42 Ft |
|
Basement |
Furnace |
|
|
12.92 Ft x 9.17 Ft |
|
Main Level |
2pc Bathroom |
|
|
4.17 Ft x 4.92 Ft |
|
Main Level |
4pc Bathroom |
|
|
7.92 Ft x 5.00 Ft |
|
Main Level |
Bedroom |
|
|
9.17 Ft x 9.00 Ft |
|
Main Level |
Bedroom |
|
|
12.42 Ft x 9.00 Ft |
|
Main Level |
Dining Room |
|
|
9.17 Ft x 9.58 Ft |
|
Main Level |
Kitchen |
|
|
12.83 Ft x 12.92 Ft |
|
Main Level |
Living Room |
|
|
12.50 Ft x 18.25 Ft |
|
Main Level |
Laundry Room |
|
|
3.00 Ft x 2.50 Ft |
|
Main Level |
Primary Bedroom |
|
|
12.50 Ft x 11.00 Ft |
https://www.realtor.ca/real-estate/28088211/4608-memorial-drive-ne-calgary-marlborough
