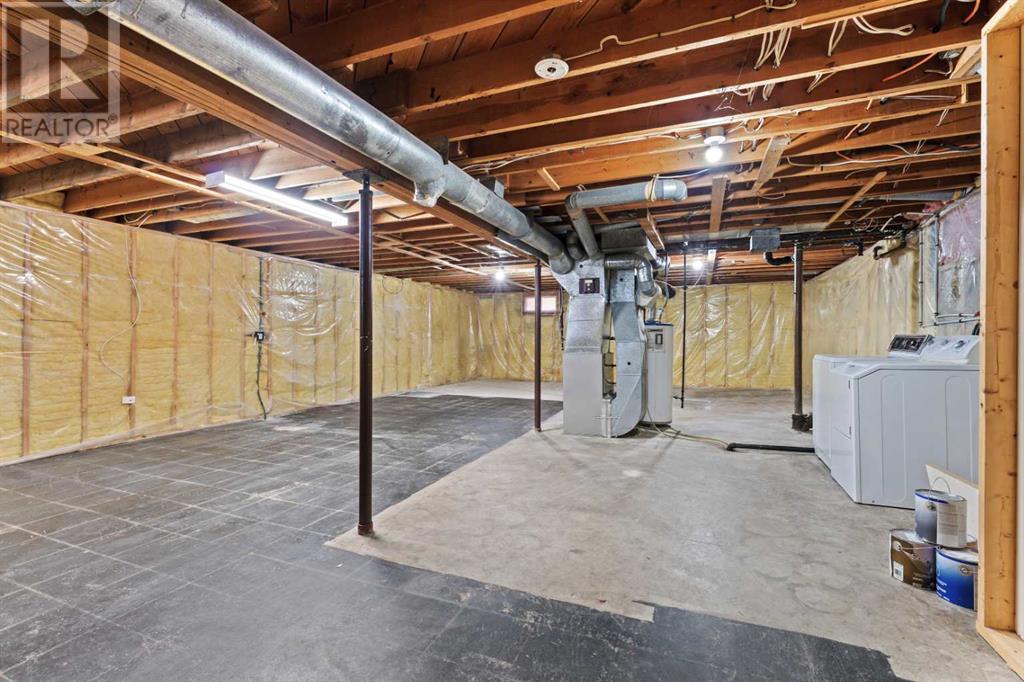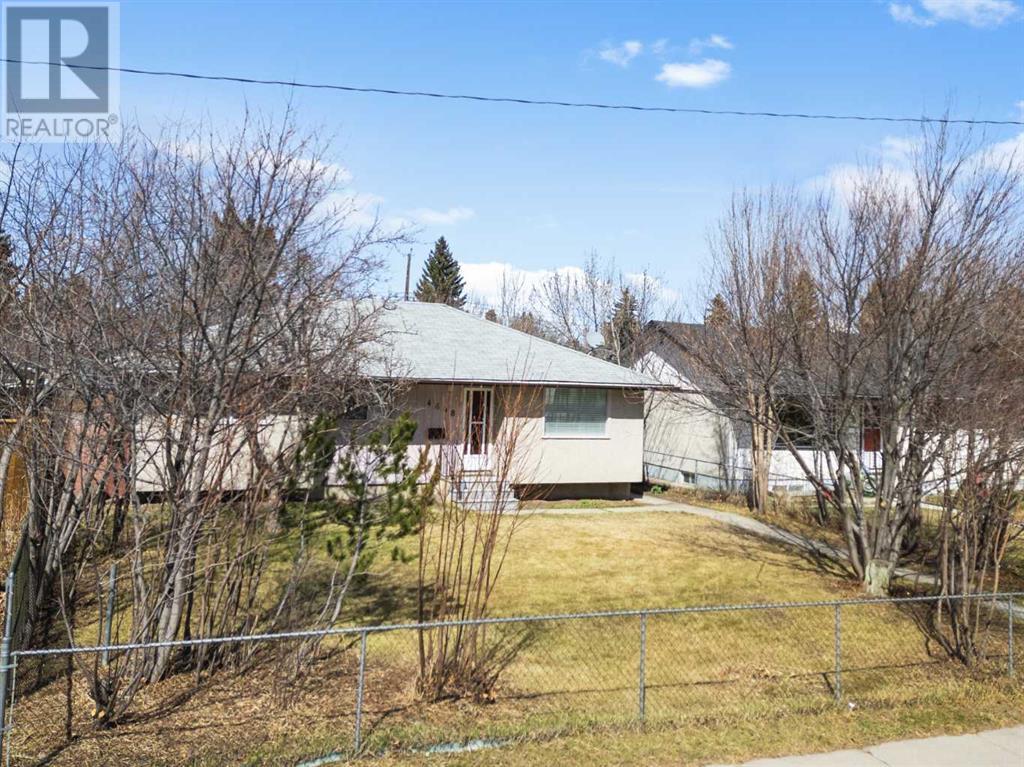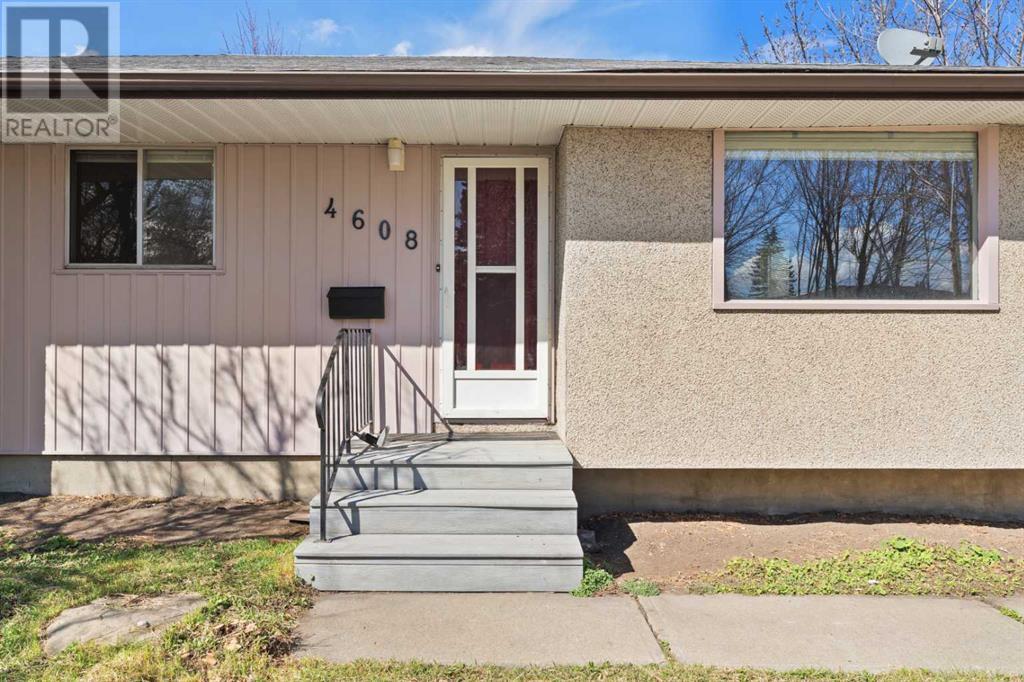3 Bedroom
1 Bathroom
1,100 ft2
Bungalow
None
Forced Air
Landscaped, Lawn
$493,000
Perfect Opportunity for First-Time Buyers or Savvy Investors! Discover exceptional value in this affordable bungalow, ideally situated on a quiet street in the wonderful community of Forest Heights. With plenty of parking—both out front and on a rear parking pad—convenience is key. Step inside to a bright and spacious main floor featuring beautiful hardwood floors in remarkable condition. The sun-filled, south-facing living room is bathed in natural light, creating a warm and inviting atmosphere. You'll find three generously sized bedrooms and a fully renovated 4-piece bathroom, complete with a stylish quartz countertop and a brand-new window. All lighting fixtures throughout the home have been upgraded to energy-efficient LED ceiling lights, including a stylish, remote-controlled fixture in the dining room! The kitchen has been tastefully refreshed with modern white cabinetry, sleek quartz counters, a tile backsplash, and an eat-in dining area—perfect for casual family meals. A separate entrance at the rear leads to the unfinished basement, offering endless opportunities for development to suit your needs! Don’t miss your chance to get into the market with this move-in-ready home full of possibilities! Located in a vibrant and culturally diverse neighborhood, this community offers a unique blend of urban convenience, featuring a wide array of global cuisines, local markets, and cultural events. With easy access to parks , a short 3 minute walk to Keeler Elementary School, and public transit, it’s an ideal location for families and newcomers alike. Call now for a private showing and check out the 3D tour! (id:57810)
Property Details
|
MLS® Number
|
A2209949 |
|
Property Type
|
Single Family |
|
Neigbourhood
|
Downtown East Village |
|
Community Name
|
Forest Heights |
|
Amenities Near By
|
Park, Playground, Schools, Shopping |
|
Features
|
Back Lane, No Animal Home, No Smoking Home, Level |
|
Parking Space Total
|
2 |
|
Plan
|
7913hu |
|
Structure
|
None |
Building
|
Bathroom Total
|
1 |
|
Bedrooms Above Ground
|
3 |
|
Bedrooms Total
|
3 |
|
Appliances
|
Refrigerator, Stove, Microwave, Hood Fan, Window Coverings, Washer & Dryer |
|
Architectural Style
|
Bungalow |
|
Basement Development
|
Unfinished |
|
Basement Type
|
Full (unfinished) |
|
Constructed Date
|
1960 |
|
Construction Style Attachment
|
Detached |
|
Cooling Type
|
None |
|
Exterior Finish
|
Stone, Vinyl Siding |
|
Flooring Type
|
Hardwood, Laminate, Tile |
|
Foundation Type
|
Poured Concrete |
|
Heating Type
|
Forced Air |
|
Stories Total
|
1 |
|
Size Interior
|
1,100 Ft2 |
|
Total Finished Area
|
1100.37 Sqft |
|
Type
|
House |
Parking
Land
|
Acreage
|
No |
|
Fence Type
|
Fence |
|
Land Amenities
|
Park, Playground, Schools, Shopping |
|
Landscape Features
|
Landscaped, Lawn |
|
Size Depth
|
33.51 M |
|
Size Frontage
|
15.85 M |
|
Size Irregular
|
5715.64 |
|
Size Total
|
5715.64 Sqft|4,051 - 7,250 Sqft |
|
Size Total Text
|
5715.64 Sqft|4,051 - 7,250 Sqft |
|
Zoning Description
|
R-cg |
Rooms
| Level |
Type |
Length |
Width |
Dimensions |
|
Main Level |
Other |
|
|
3.36 M x 4.03 M |
|
Main Level |
Primary Bedroom |
|
|
3.77 M x 3.43 M |
|
Main Level |
Dining Room |
|
|
2.35 M x 3.02 M |
|
Main Level |
Bedroom |
|
|
2.99 M x 3.03 M |
|
Main Level |
Living Room |
|
|
4.84 M x 4.92 M |
|
Main Level |
Bedroom |
|
|
3.15 M x 2.64 M |
|
Main Level |
4pc Bathroom |
|
|
2.97 M x 1.52 M |
https://www.realtor.ca/real-estate/28187424/4608-4-avenue-se-calgary-forest-heights



































