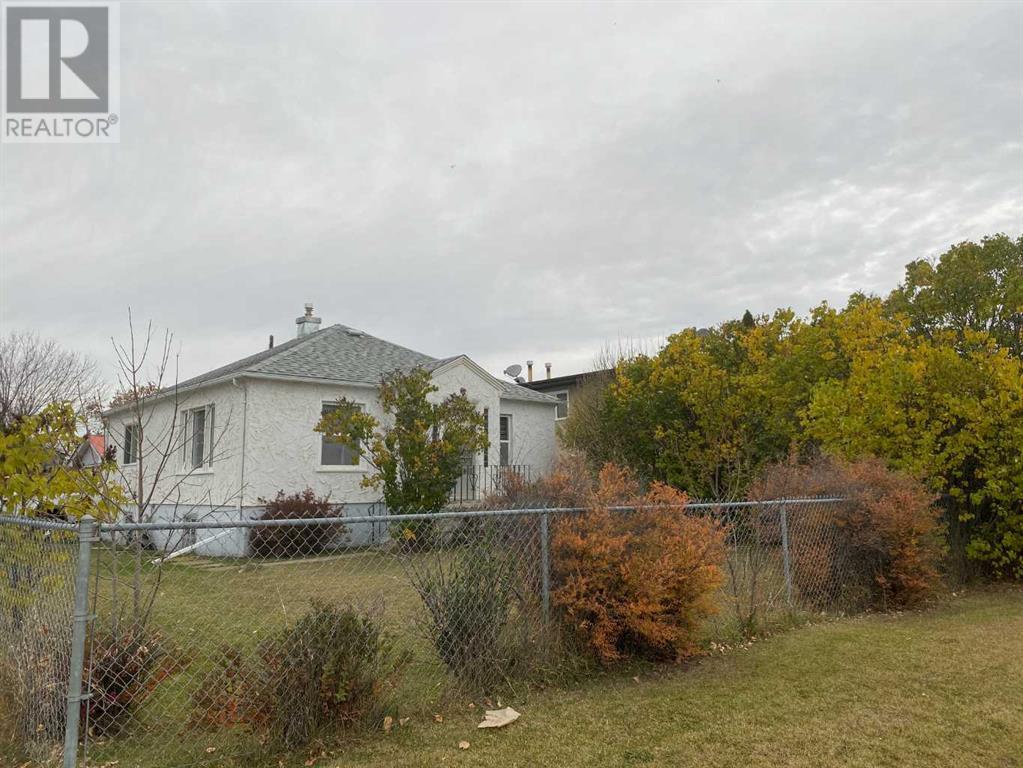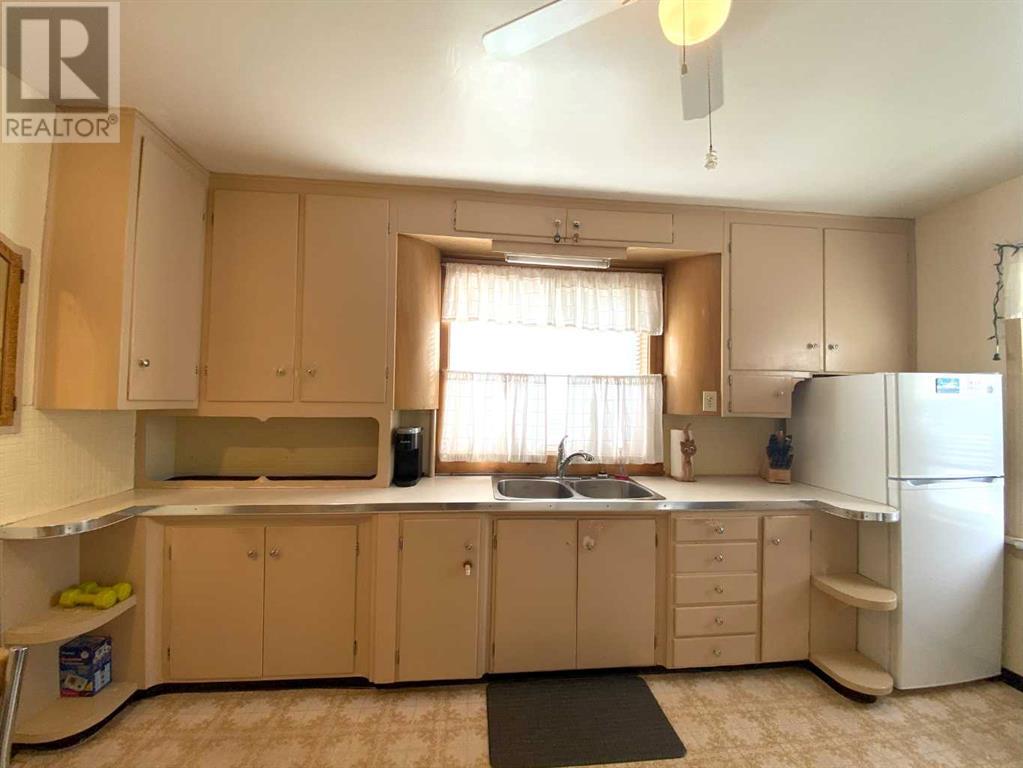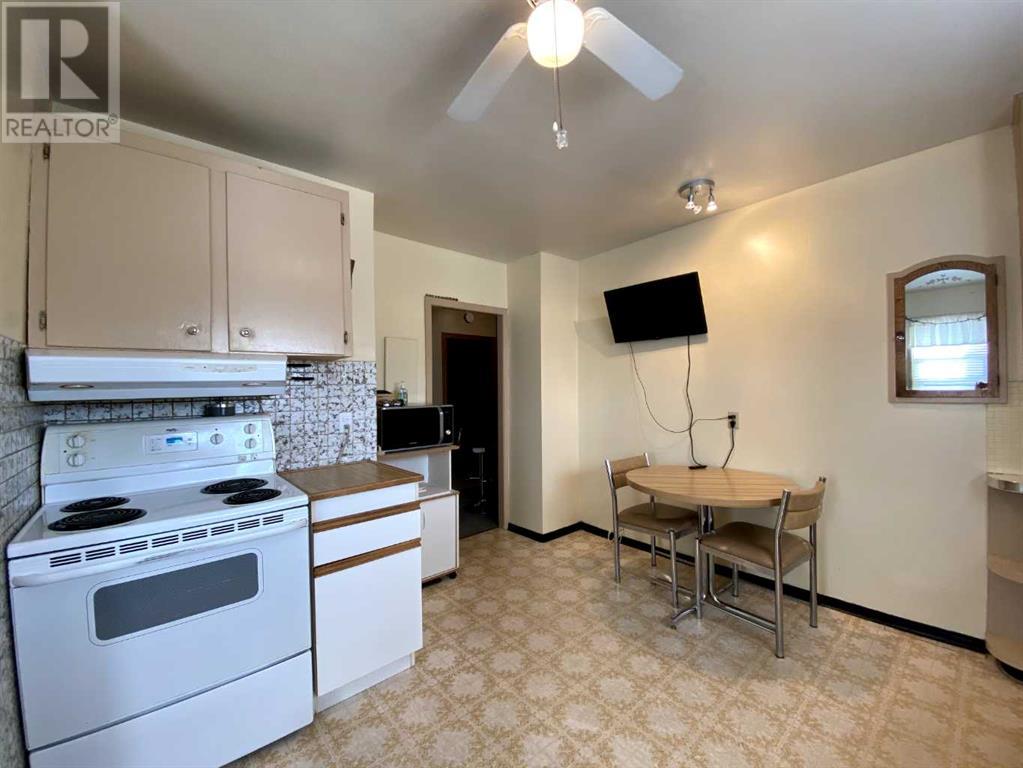3 Bedroom
1 Bathroom
919 sqft
Bungalow
None
Forced Air
$193,000
This 919 sq ft bungalow is cute as a button and shows pride of ownership inside and out. 3 b/r & 1 bath. A mixture of flooring, including original hardwood in a bedroom and carpet in the 2nd bedroom and living room. It is believed that there is hardwood under the carpets. Basement includes rumpus room/gaming room and a 3rd bedroom, laundry and massive utiliity room. Furnace is approx 14 yrs old and hot water tank is new. Breezeway to the back of the house leads you to a single car garage. Huge lot is partially fenced and trees offer much privacy. This lot has potential for subdividing. Great Location, close to schools, shopping and recreational facilities. (id:57810)
Property Details
|
MLS® Number
|
A2089232 |
|
Property Type
|
Single Family |
|
Community Name
|
Central Ponoka |
|
Features
|
See Remarks |
|
Parking Space Total
|
1 |
|
Plan
|
434hw |
|
Structure
|
See Remarks |
Building
|
Bathroom Total
|
1 |
|
Bedrooms Above Ground
|
2 |
|
Bedrooms Below Ground
|
1 |
|
Bedrooms Total
|
3 |
|
Appliances
|
Refrigerator, Stove, Window Coverings, Washer & Dryer |
|
Architectural Style
|
Bungalow |
|
Basement Development
|
Partially Finished |
|
Basement Type
|
Full (partially Finished) |
|
Constructed Date
|
1949 |
|
Construction Material
|
Wood Frame |
|
Construction Style Attachment
|
Detached |
|
Cooling Type
|
None |
|
Exterior Finish
|
Stucco, Wood Siding |
|
Flooring Type
|
Carpeted, Hardwood, Linoleum |
|
Foundation Type
|
See Remarks |
|
Heating Type
|
Forced Air |
|
Stories Total
|
1 |
|
Size Interior
|
919 Sqft |
|
Total Finished Area
|
919 Sqft |
|
Type
|
House |
Parking
Land
|
Acreage
|
No |
|
Fence Type
|
Fence |
|
Size Depth
|
63.4 M |
|
Size Frontage
|
14.63 M |
|
Size Irregular
|
9984.00 |
|
Size Total
|
9984 Sqft|7,251 - 10,889 Sqft |
|
Size Total Text
|
9984 Sqft|7,251 - 10,889 Sqft |
|
Zoning Description
|
R4 |
Rooms
| Level |
Type |
Length |
Width |
Dimensions |
|
Basement |
Bedroom |
|
|
10.75 Ft x 9.42 Ft |
|
Basement |
Storage |
|
|
10.83 Ft x 9.42 Ft |
|
Basement |
Family Room |
|
|
15.58 Ft x 10.58 Ft |
|
Basement |
Laundry Room |
|
|
13.42 Ft x 8.58 Ft |
|
Basement |
Other |
|
|
19.58 Ft x 11.25 Ft |
|
Main Level |
Kitchen |
|
|
14.00 Ft x 10.17 Ft |
|
Main Level |
Living Room |
|
|
16.33 Ft x 14.08 Ft |
|
Main Level |
Primary Bedroom |
|
|
12.00 Ft x 10.92 Ft |
|
Main Level |
Bedroom |
|
|
11.00 Ft x 10.75 Ft |
|
Main Level |
4pc Bathroom |
|
|
.00 Ft x .00 Ft |
https://www.realtor.ca/real-estate/26268340/4602-54-street-ponoka-central-ponoka


















