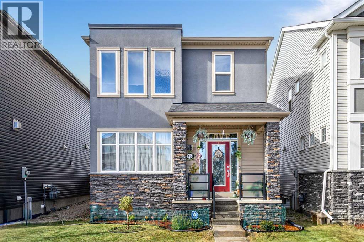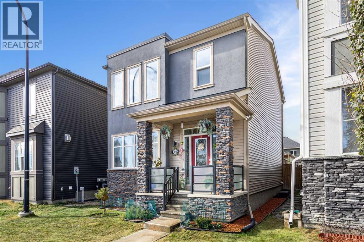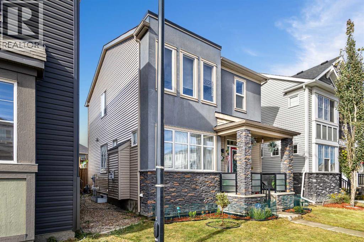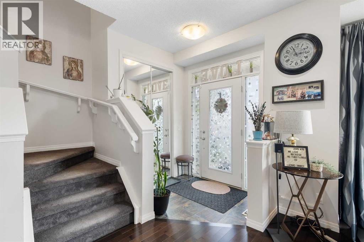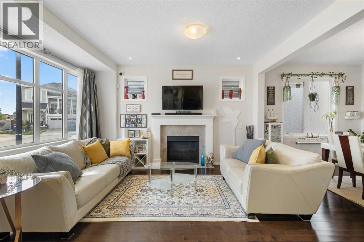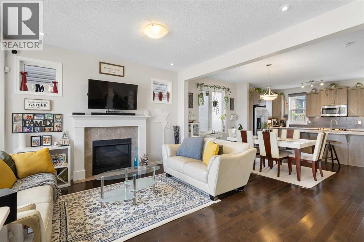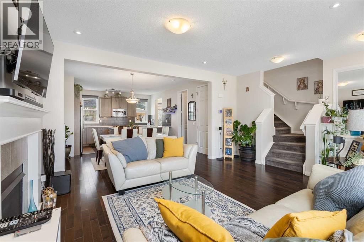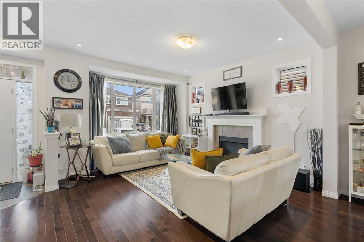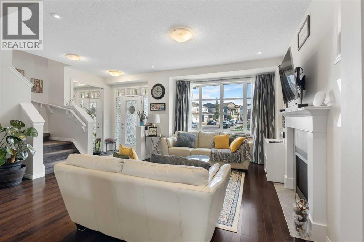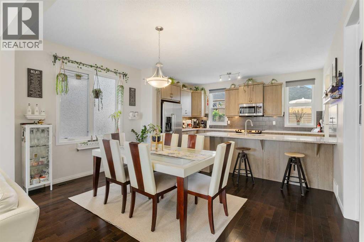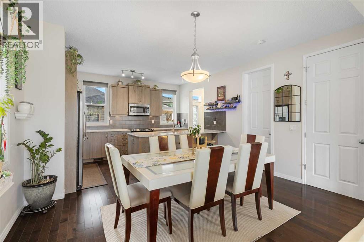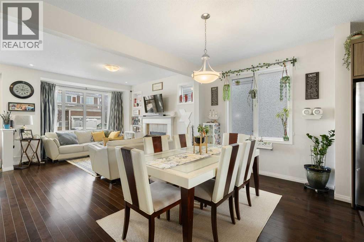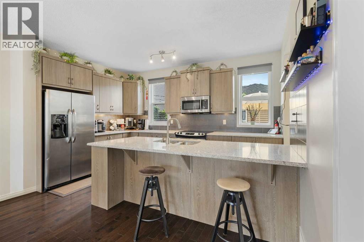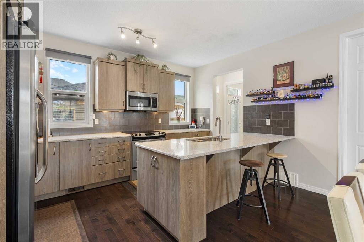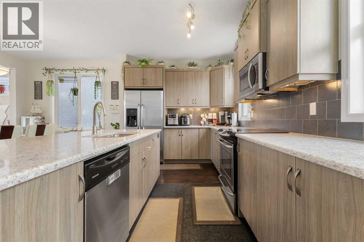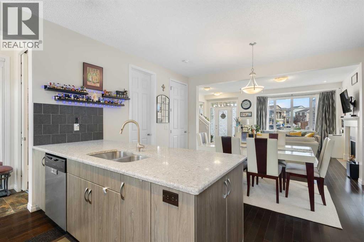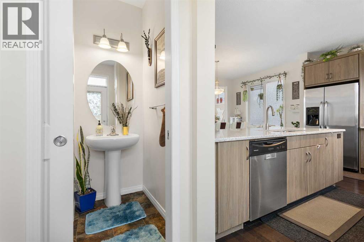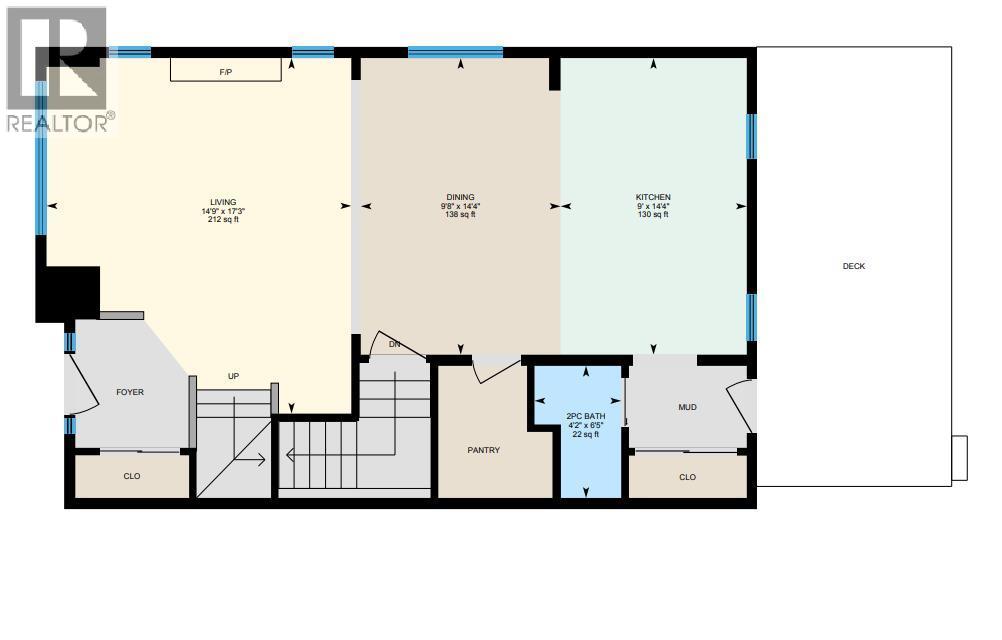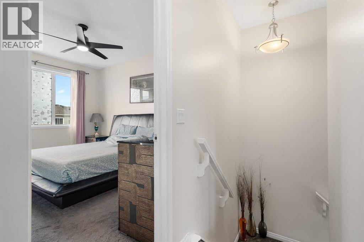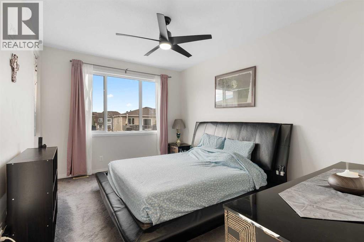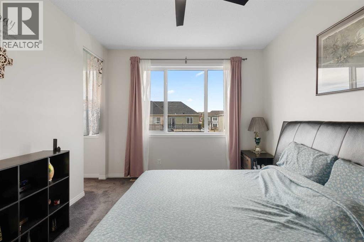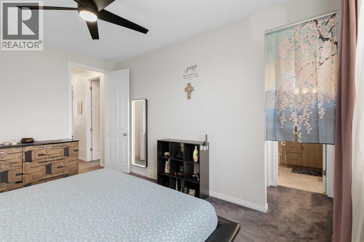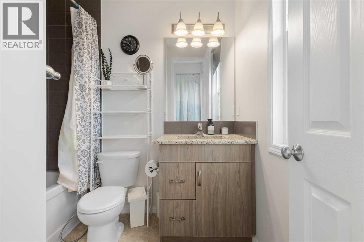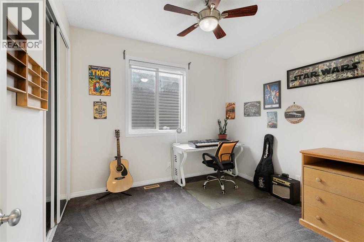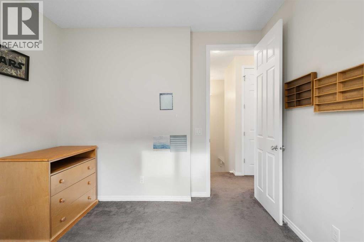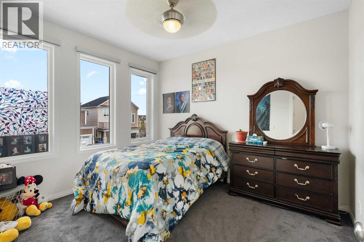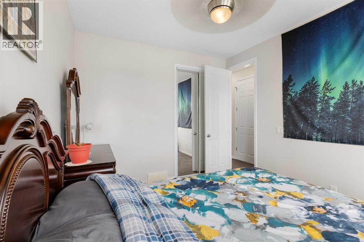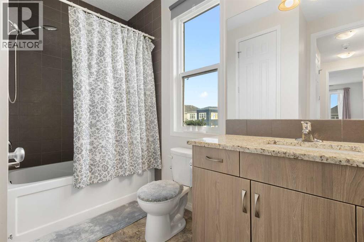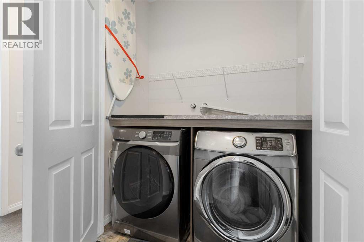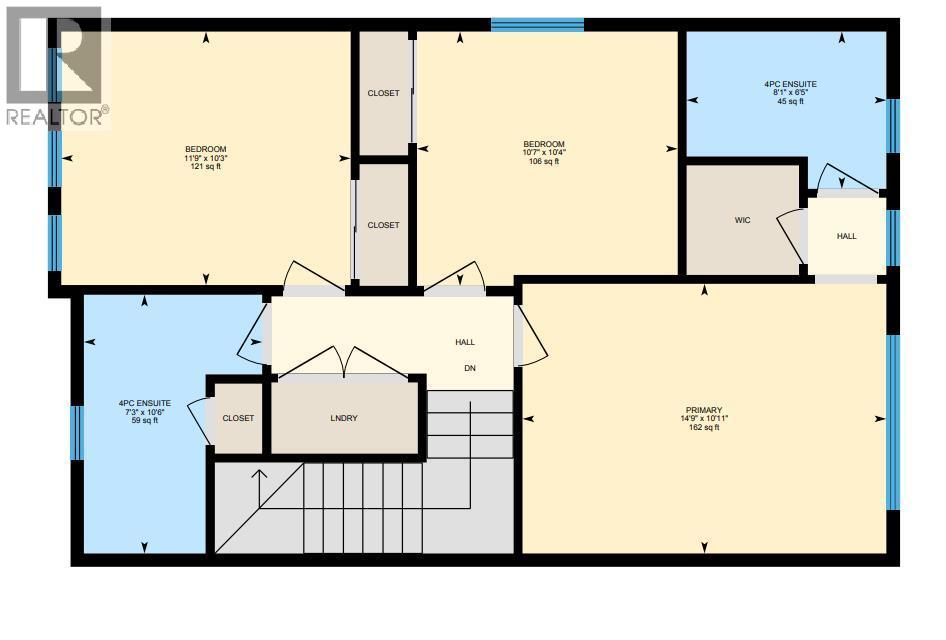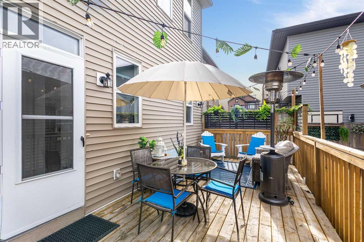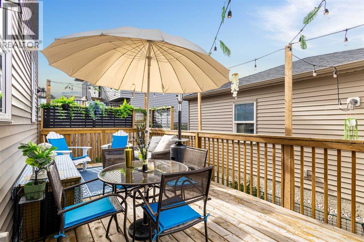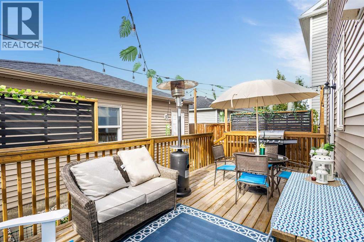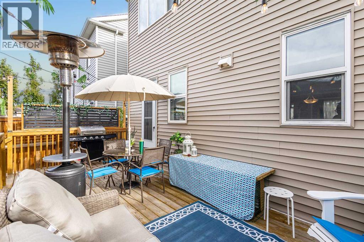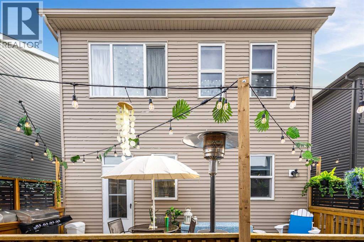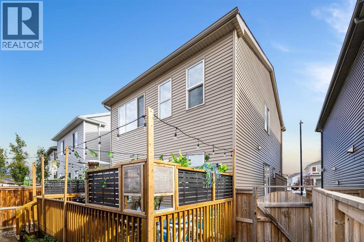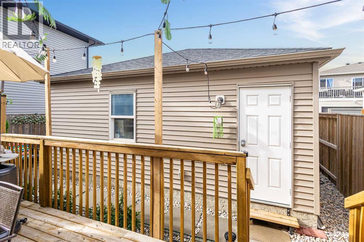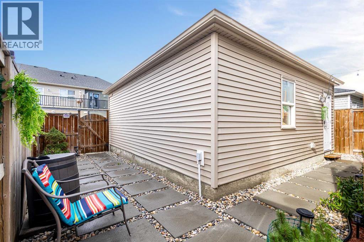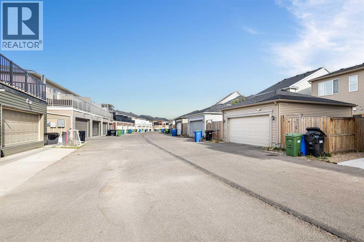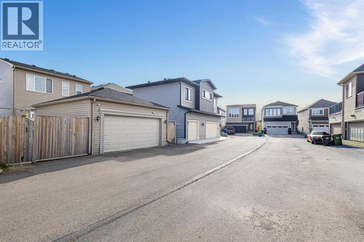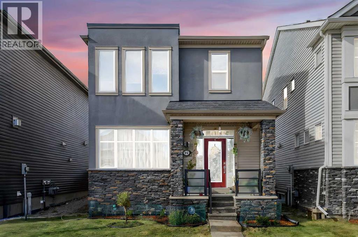3 Bedroom
3 Bathroom
1,528 ft2
Fireplace
None
Other, Forced Air
Landscaped, Lawn
$569,000
**PRICED TO SELL** 9-FT CEILINGS ON ALL FLOORS | 22X22 Garage | UPGRADED WINDOWS & SIDINGS | NEW ROOF & GARAGE DOOR & DRYER | GAS FIREPLACE | FULLY LANDSCAPED & FENCED YARD WITH DECK | MOVE-IN READY | Welcome to 46 Cityscape Terrace NE, a beautifully upgraded home in Calgary’s vibrant Cityscape community. This residence showcases 9-FOOT CEILINGS on all three levels, OVERSIZE DOORS and expansive UPGRADED WINDOWS that fill the home with NATURAL LIGHT. The main floor features elegant HARDWOOD flooring and a cozy GAS FIREPLACE, creating an inviting atmosphere for family gatherings and entertaining. There are 3 spacious BEDROOMS and 2.5 BATHROOMS above grade, while the open basement is a blank canvas ready for your creative touch. The DOUBLE detached Garage is OVERSIZED, facing the wide, paved back alley for your convenience of parking and storage.Major updates provide exceptional value and peace of mind — both the house and detached garage will receive BRAND-NEW ROOFS in November 2025, select SIDINGS will be refreshed, the GARAGE DOOR is new, and a BRAND-NEW DRYER will be installed before possession. All countertops in the kitchen and bathrooms are all upgraded to QUARTZ or GRANITE. All bedrooms have lights with CEILING FANS. Outside, the property is FULLY LANDSCAPED front and back, complete with a REAR DECK and FENCING for privacy and enjoyment.Nestled in a master-planned community surrounded by GREEN SPACE and WALKING PATHS, Cityscape offers the perfect balance of nature and convenience. Quick access to Stoney Trail, Deerfoot Trail, Métis Trail and Airport Trail makes commuting effortless, while YYC Airport, CrossIron Mills, and nearby schools, parks, and shopping amenities are just minutes away. This is a wonderful opportunity to own a move-in-ready home that blends comfort, quality, and location in one complete package. Book your showing today with your favorite realtor! (id:57810)
Property Details
|
MLS® Number
|
A2263010 |
|
Property Type
|
Single Family |
|
Neigbourhood
|
Cityscape |
|
Community Name
|
Cityscape |
|
Amenities Near By
|
Park, Playground, Shopping |
|
Features
|
Back Lane, No Animal Home, No Smoking Home |
|
Parking Space Total
|
2 |
|
Plan
|
1610289 |
|
Structure
|
Deck |
Building
|
Bathroom Total
|
3 |
|
Bedrooms Above Ground
|
3 |
|
Bedrooms Total
|
3 |
|
Appliances
|
Washer, Refrigerator, Range - Electric, Dishwasher, Dryer, Microwave Range Hood Combo, Window Coverings |
|
Basement Development
|
Unfinished |
|
Basement Type
|
Full (unfinished) |
|
Constructed Date
|
2015 |
|
Construction Material
|
Wood Frame |
|
Construction Style Attachment
|
Detached |
|
Cooling Type
|
None |
|
Exterior Finish
|
Vinyl Siding |
|
Fireplace Present
|
Yes |
|
Fireplace Total
|
1 |
|
Flooring Type
|
Carpeted, Hardwood, Vinyl |
|
Foundation Type
|
Poured Concrete |
|
Half Bath Total
|
1 |
|
Heating Type
|
Other, Forced Air |
|
Stories Total
|
2 |
|
Size Interior
|
1,528 Ft2 |
|
Total Finished Area
|
1527.55 Sqft |
|
Type
|
House |
Parking
Land
|
Acreage
|
No |
|
Fence Type
|
Fence |
|
Land Amenities
|
Park, Playground, Shopping |
|
Landscape Features
|
Landscaped, Lawn |
|
Size Frontage
|
8.58 M |
|
Size Irregular
|
252.00 |
|
Size Total
|
252 M2|0-4,050 Sqft |
|
Size Total Text
|
252 M2|0-4,050 Sqft |
|
Zoning Description
|
Dc |
Rooms
| Level |
Type |
Length |
Width |
Dimensions |
|
Second Level |
4pc Bathroom |
|
|
6.42 Ft x 8.08 Ft |
|
Second Level |
4pc Bathroom |
|
|
10.50 Ft x 7.25 Ft |
|
Second Level |
Bedroom |
|
|
10.33 Ft x 10.58 Ft |
|
Second Level |
Bedroom |
|
|
10.25 Ft x 11.75 Ft |
|
Second Level |
Primary Bedroom |
|
|
10.92 Ft x 14.75 Ft |
|
Basement |
Other |
|
|
20.25 Ft x 32.33 Ft |
|
Main Level |
2pc Bathroom |
|
|
6.42 Ft x 4.17 Ft |
|
Main Level |
Dining Room |
|
|
14.33 Ft x 9.67 Ft |
|
Main Level |
Kitchen |
|
|
14.33 Ft x 9.00 Ft |
|
Main Level |
Living Room |
|
|
17.25 Ft x 14.75 Ft |
https://www.realtor.ca/real-estate/28970709/46-cityscape-terrace-ne-calgary-cityscape
