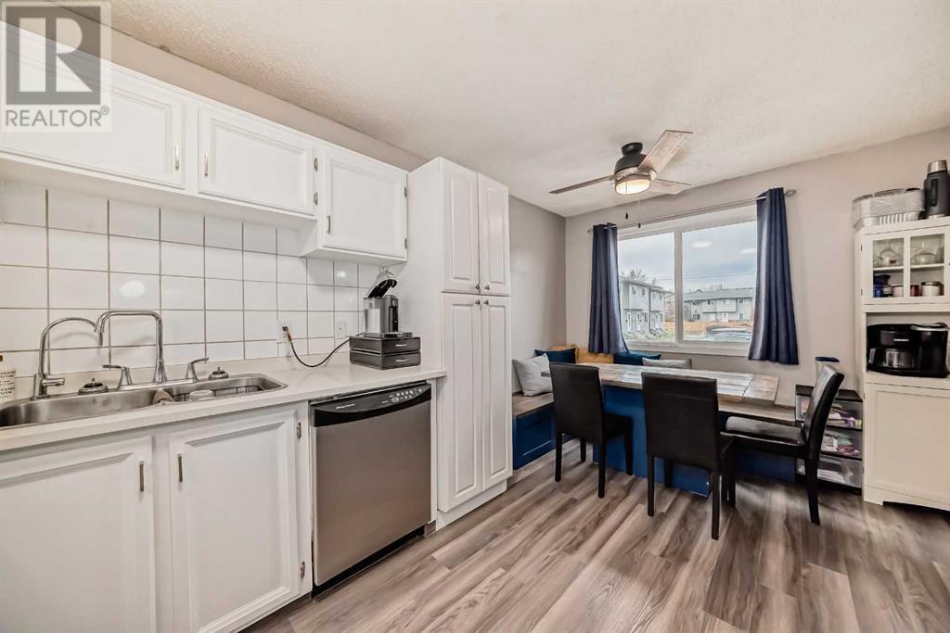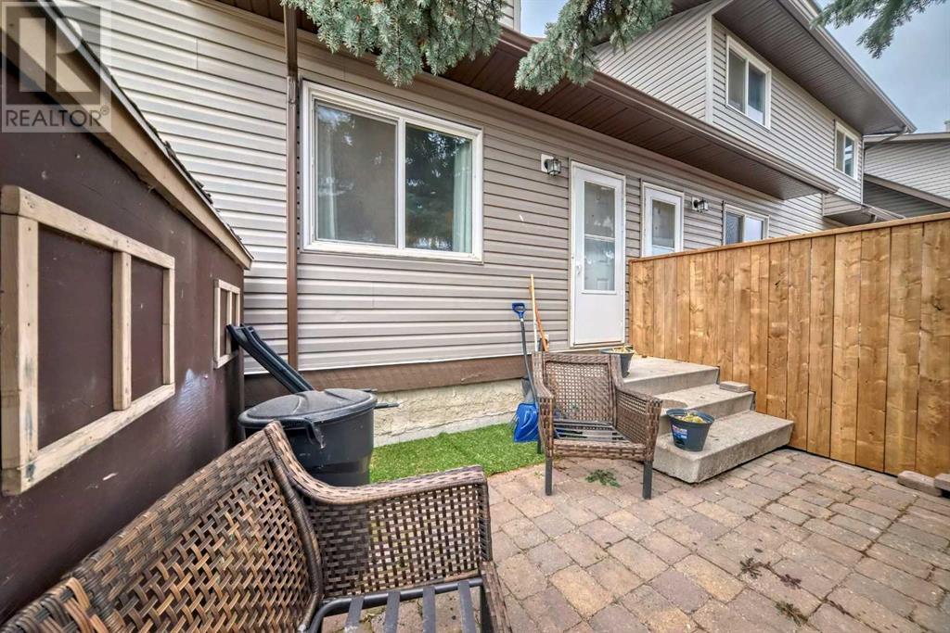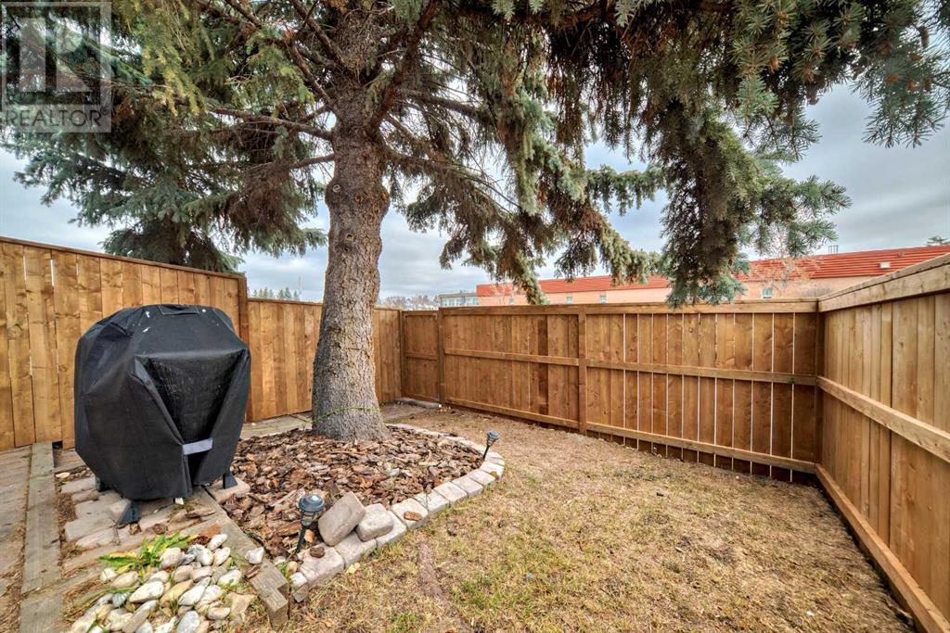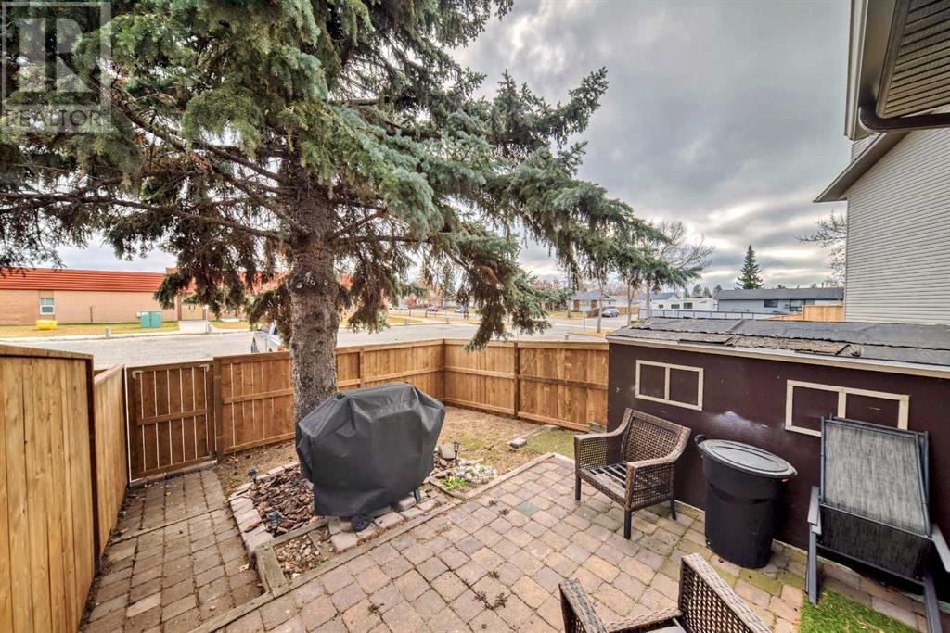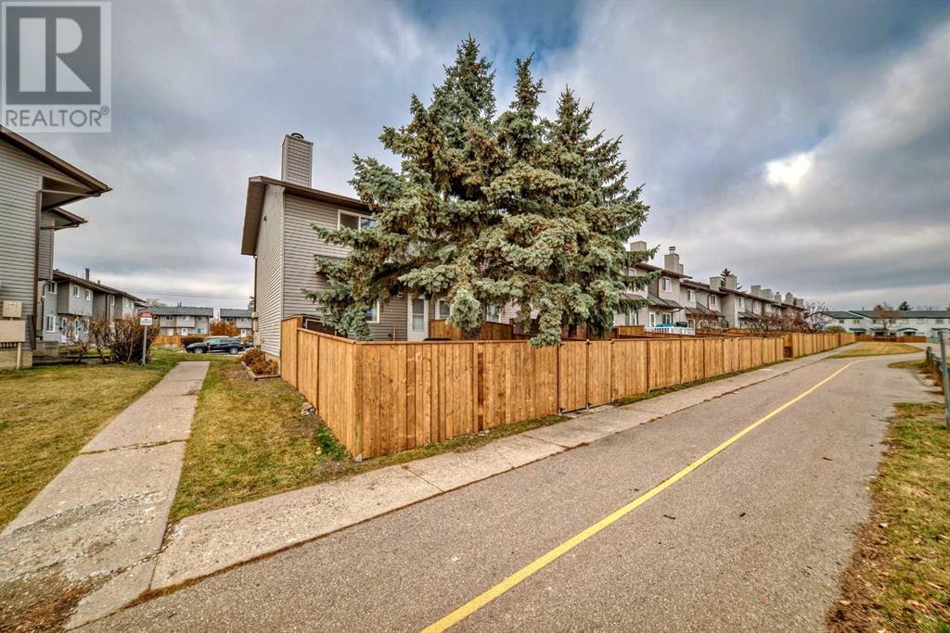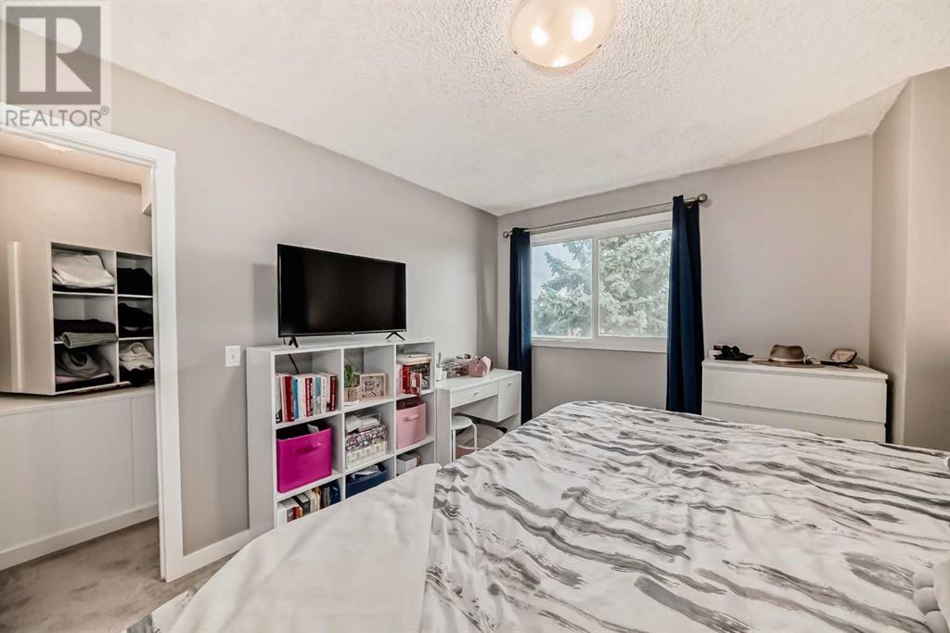46, 6020 Temple Drive Ne Calgary, Alberta T1Y 4R5
$349,900Maintenance, Condominium Amenities, Common Area Maintenance, Insurance, Ground Maintenance, Parking, Property Management, Reserve Fund Contributions, Other, See Remarks, Sewer, Waste Removal, Water
$474.79 Monthly
Maintenance, Condominium Amenities, Common Area Maintenance, Insurance, Ground Maintenance, Parking, Property Management, Reserve Fund Contributions, Other, See Remarks, Sewer, Waste Removal, Water
$474.79 MonthlyFully Updated & Developed 3-bedroom, 2-bathroom Home | END UNIT home w/ Private Fenced Yard & No Neighbours Behind | Pet Friendly Complex | Low Condo Fees | Wood Burning Fireplace | WELCOME HOME! We are pleased to present to you, this tremendous home, offering 1,429 sq. Ft. of usable living space! Demonstrating pride-in-ownership throughout. You WILL notice the difference. As you arrive to your new home, you will settle into the sense of privacy - this is an end unit where serenity prevails, backing onto a pathway. This is truly the perfect location! Inside you will truly enjoy your tour, and this home will beckon. The updated large kitchen, w/ Quartz countertops is the perfect place to bring friends and family together, while you create memories and meals together. The kitchen has a large eat-in dining area, that is the ideal place to enjoy meals and relax after a long day; or enjoy a games night in! Updated flooring, baseboards and casings throughout this home are stunning, and offer ease of care. The home was also fully painted – making this home feel peaceful and calming! The living room, situated at the back of the home is truly THE perfect sanctuary to enjoy a glass of wine or hot toddy next to your wood burning fireplace. Just wow! Off the living room is access to your PRIVATE backyard, with a BRAND-NEW FENCE (finished just 2 weeks ago!) The backyard is a brilliant oasis to relax in during our wonderful Calgary summers, while you take in the shade from the beautiful mature spruce tree! As an end unit, the backyard is private - offering an exclusive space, peace and tranquility. The backyard comes complete with a storage shed for all your outdoor goods. Heading upstairs THREE bedrooms await you, where you will enjoy plush new carpets, providing the feeling of warmth and luxury during our Calgary winters. A large Primary bedroom is perfectly situated adjacent to the full bathroom. The Primary bedroom has a large walk-in closet, including a custom-made swivel-fe ature that offers extra storage for your wardrobe. Two additional large bedrooms complete this level of the home where endless possibilities await – rooms for the kids, a home office, yoga retreat, or anything else! This FULLY DEVELOPED home boasts a BRAND NEW professionally developed basement, featuring a recreation room and brand new 2-pc bathroom! This is the prefect place to enjoy movie nights in! The basement offers endless storage options & a large laundry room The newer furnace & newer hot water tank, combined with newer vinyl windows and doors make this home highly energy efficient! The home is truly TURN KEY and ready to move into - there is absolutely nothing left to do! This complex is well-maintained, and your home comes with one assigned parking stall, with the option to rent a second one for just $20 per month! Your affordable condo fees include all utilities & fees, except electricity and natural gas – making this home affordable for those of varying budgets! Book your showing today! (id:57810)
Property Details
| MLS® Number | A2178560 |
| Property Type | Single Family |
| Neigbourhood | Temple |
| Community Name | Temple |
| AmenitiesNearBy | Playground, Schools, Shopping |
| CommunityFeatures | Pets Allowed, Pets Allowed With Restrictions |
| Features | See Remarks, Other, Pvc Window, Closet Organizers, No Smoking Home, Parking |
| ParkingSpaceTotal | 1 |
| Plan | 7910144 |
Building
| BathroomTotal | 2 |
| BedroomsAboveGround | 3 |
| BedroomsTotal | 3 |
| Amenities | Other |
| Appliances | Washer, Refrigerator, Dishwasher, Stove, Dryer, Hood Fan, Window Coverings |
| BasementDevelopment | Finished |
| BasementType | Full (finished) |
| ConstructedDate | 1978 |
| ConstructionMaterial | Wood Frame |
| ConstructionStyleAttachment | Attached |
| CoolingType | None |
| ExteriorFinish | Vinyl Siding |
| FireProtection | Smoke Detectors |
| FireplacePresent | Yes |
| FireplaceTotal | 1 |
| FlooringType | Carpeted, Ceramic Tile, Laminate, Tile |
| FoundationType | Poured Concrete |
| HalfBathTotal | 1 |
| HeatingFuel | Natural Gas |
| HeatingType | Other, Forced Air |
| StoriesTotal | 2 |
| SizeInterior | 1065.1 Sqft |
| TotalFinishedArea | 1065.1 Sqft |
| Type | Row / Townhouse |
Parking
| Other | |
| See Remarks |
Land
| Acreage | No |
| FenceType | Fence |
| LandAmenities | Playground, Schools, Shopping |
| SizeTotalText | Unknown |
| ZoningDescription | M-cg |
Rooms
| Level | Type | Length | Width | Dimensions |
|---|---|---|---|---|
| Second Level | Primary Bedroom | 11.33 Ft x 11.58 Ft | ||
| Second Level | Other | 5.67 Ft x 5.67 Ft | ||
| Second Level | Bedroom | 9.25 Ft x 9.17 Ft | ||
| Second Level | Bedroom | 9.67 Ft x 7.75 Ft | ||
| Second Level | 4pc Bathroom | 7.75 Ft x 4.92 Ft | ||
| Basement | Recreational, Games Room | 12.83 Ft x 16.25 Ft | ||
| Basement | 2pc Bathroom | 4.50 Ft x 5.83 Ft | ||
| Basement | Laundry Room | 8.42 Ft x 8.33 Ft | ||
| Basement | Furnace | 14.92 Ft x 7.67 Ft | ||
| Main Level | Other | 7.33 Ft x 6.58 Ft | ||
| Main Level | Living Room | 13.58 Ft x 13.33 Ft | ||
| Main Level | Kitchen | 9.33 Ft x 10.25 Ft | ||
| Main Level | Dining Room | 10.25 Ft x 6.17 Ft |
https://www.realtor.ca/real-estate/27638510/46-6020-temple-drive-ne-calgary-temple
Interested?
Contact us for more information








