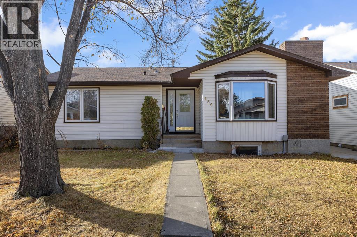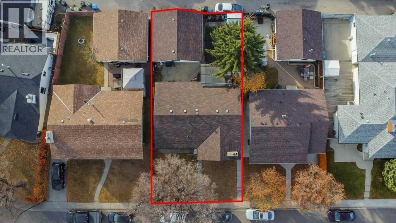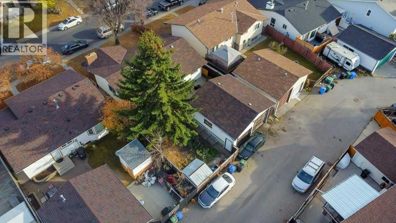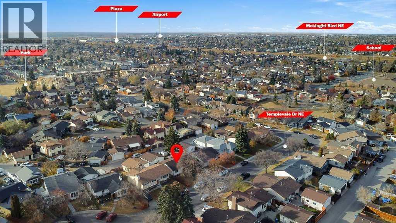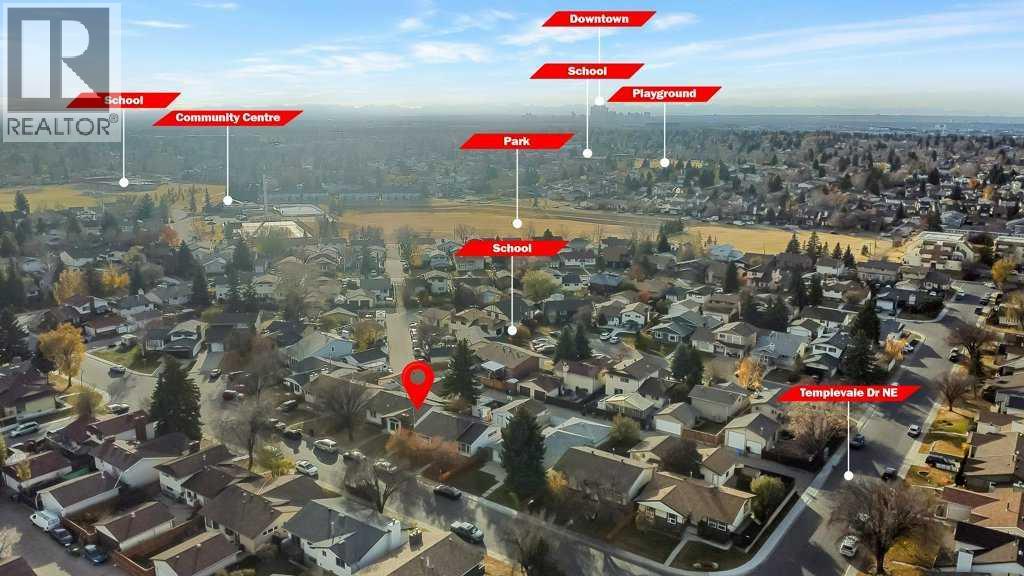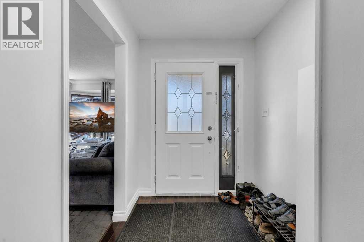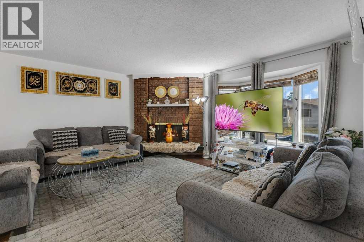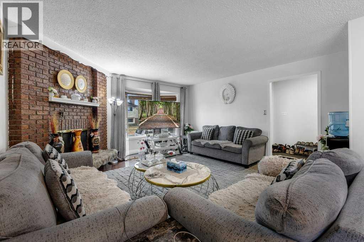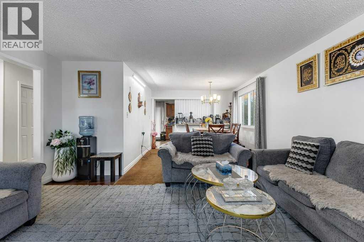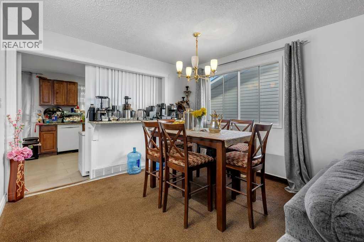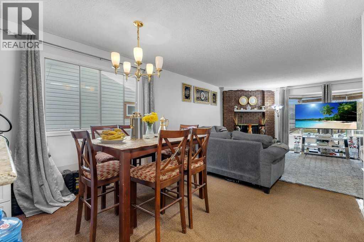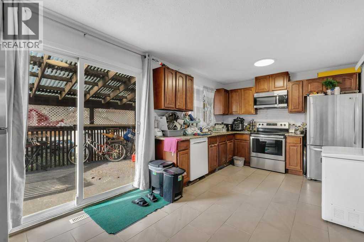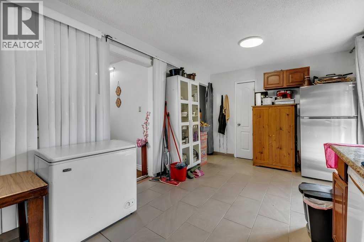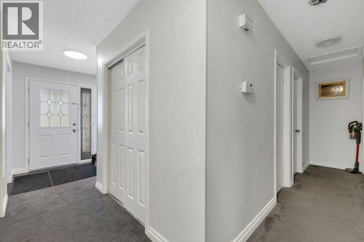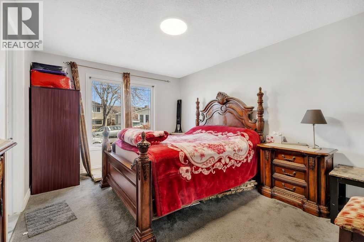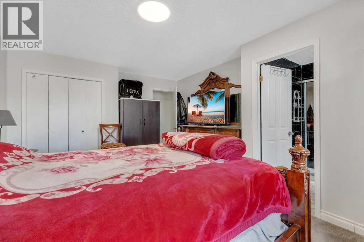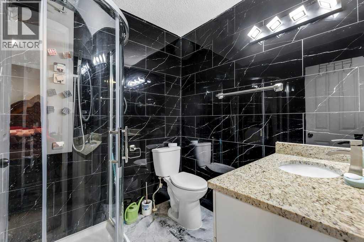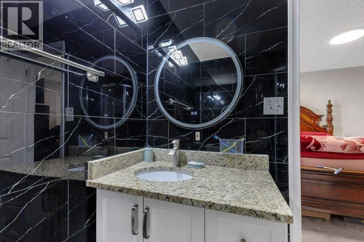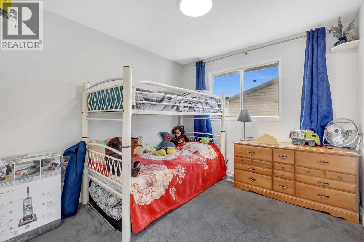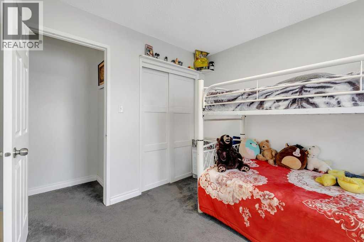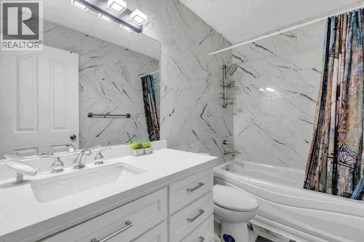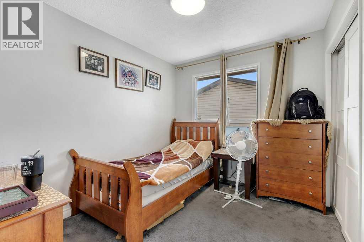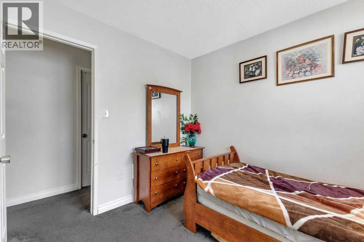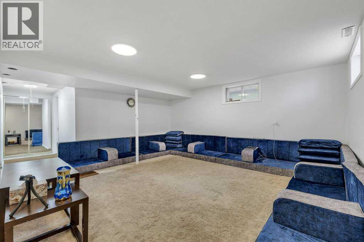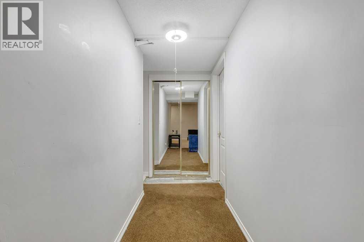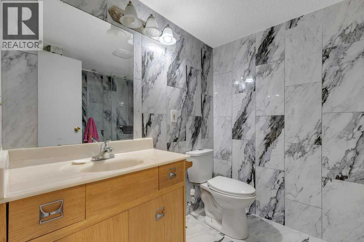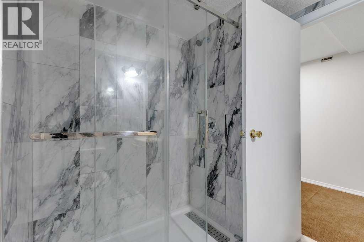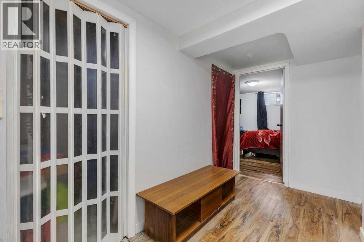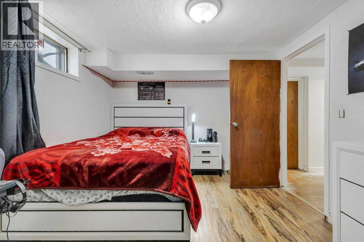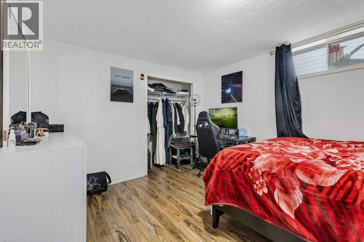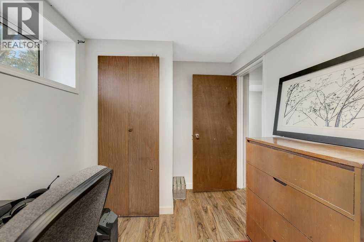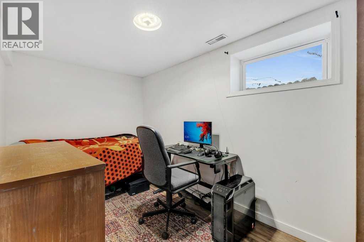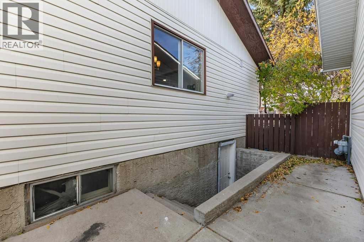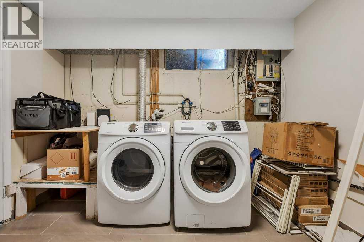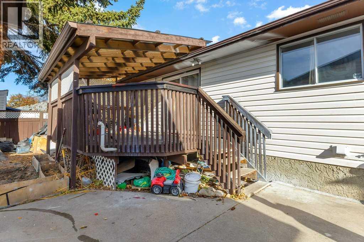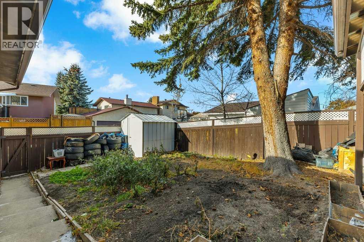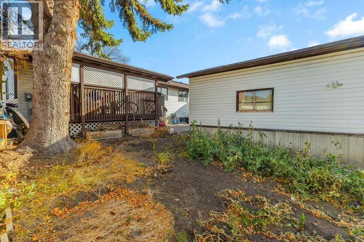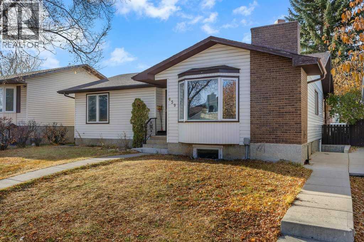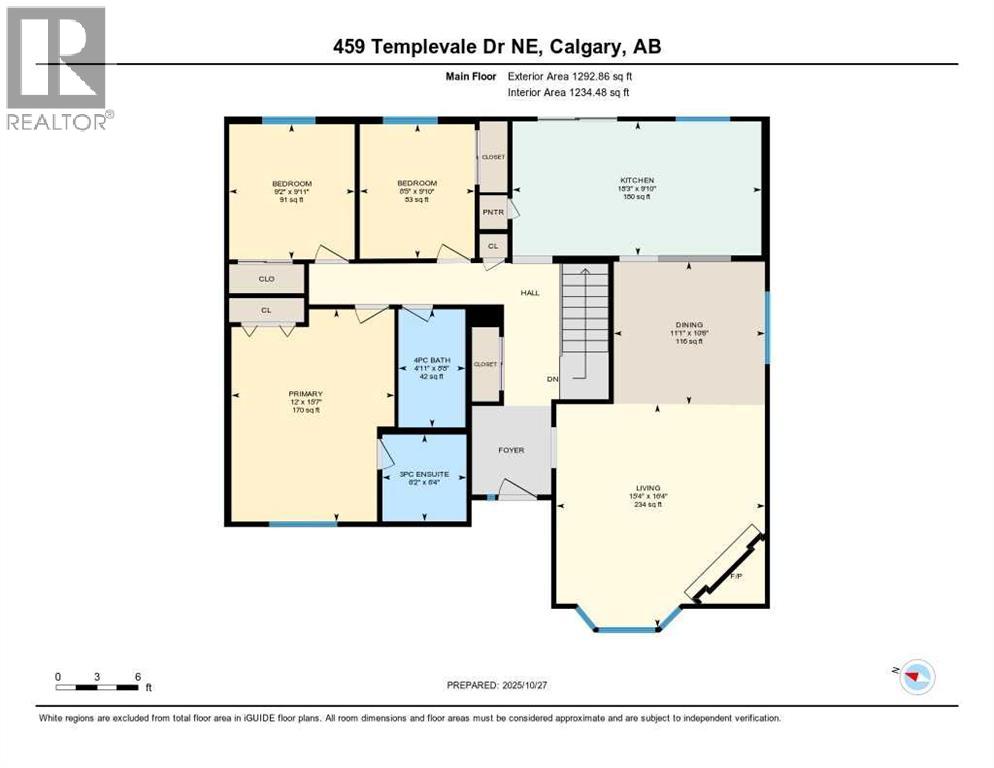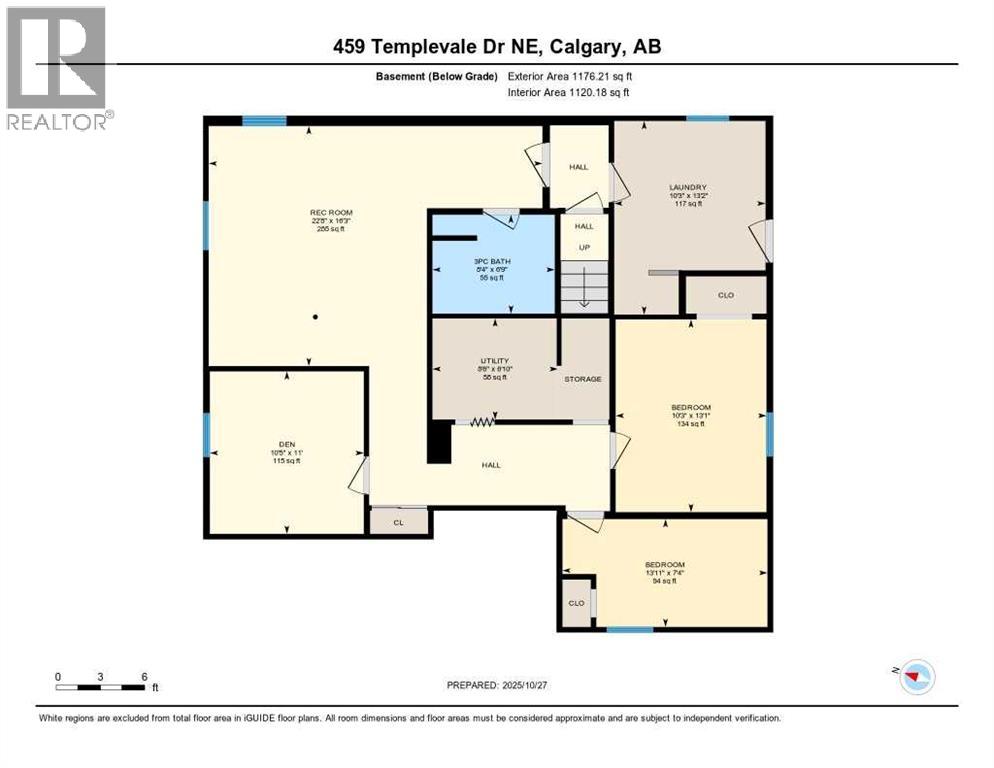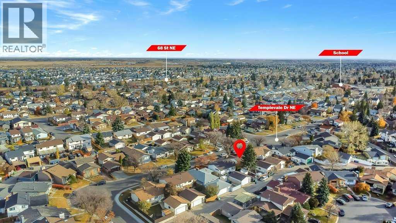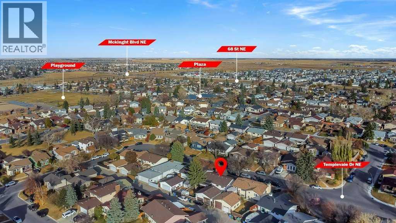5 Bedroom
3 Bathroom
1,293 ft2
Bungalow
Fireplace
None
Forced Air
Lawn
$650,000
Welcome to this charming bungalow nestled in the vibrant community of Temple! Situated on a quiet street, this recently renovated and well-maintained detached home offers incredible value with a fully finished basement and separate entrance, perfect for extended family or potential rental income. The 1292 sq ft main floor has been recently painted, boasts a spacious living room featuring a cozy wood-burning fireplace, creating the ideal setting for relaxing evenings. The functional layout continues with a bright kitchen, ample dining space, and well-sized bedrooms. Newly renovated bathrooms throughout. Downstairs, the fully developed basement with a private separate entrance, includes a large living area, a den, additional bedrooms, full bathroom, and common area laundry, offering flexibility and comfort. Over-sized double detached garage provides ample parking and storage, and a paved back lane. This home is close to schools, parks, transit, and shopping—making it an ideal opportunity for first-time buyers, investors, or families alike. Don’t miss out on this fantastic property in a desirable NE Calgary community! (id:57810)
Property Details
|
MLS® Number
|
A2267317 |
|
Property Type
|
Single Family |
|
Neigbourhood
|
Temple |
|
Community Name
|
Temple |
|
Amenities Near By
|
Park, Playground, Schools, Shopping |
|
Features
|
See Remarks, Back Lane |
|
Parking Space Total
|
2 |
|
Plan
|
7811400 |
|
Structure
|
Deck |
Building
|
Bathroom Total
|
3 |
|
Bedrooms Above Ground
|
3 |
|
Bedrooms Below Ground
|
2 |
|
Bedrooms Total
|
5 |
|
Appliances
|
Washer, Refrigerator, Dishwasher, Stove, Dryer, Microwave |
|
Architectural Style
|
Bungalow |
|
Basement Development
|
Finished |
|
Basement Features
|
Separate Entrance, Walk-up |
|
Basement Type
|
Full (finished) |
|
Constructed Date
|
1979 |
|
Construction Style Attachment
|
Detached |
|
Cooling Type
|
None |
|
Exterior Finish
|
See Remarks, Vinyl Siding |
|
Fireplace Present
|
Yes |
|
Fireplace Total
|
1 |
|
Flooring Type
|
Hardwood, Laminate, Tile |
|
Foundation Type
|
Poured Concrete |
|
Heating Type
|
Forced Air |
|
Stories Total
|
1 |
|
Size Interior
|
1,293 Ft2 |
|
Total Finished Area
|
1292.86 Sqft |
|
Type
|
House |
Parking
Land
|
Acreage
|
No |
|
Fence Type
|
Fence |
|
Land Amenities
|
Park, Playground, Schools, Shopping |
|
Landscape Features
|
Lawn |
|
Size Frontage
|
15.24 M |
|
Size Irregular
|
464.00 |
|
Size Total
|
464 M2|4,051 - 7,250 Sqft |
|
Size Total Text
|
464 M2|4,051 - 7,250 Sqft |
|
Zoning Description
|
R-cg |
Rooms
| Level |
Type |
Length |
Width |
Dimensions |
|
Basement |
3pc Bathroom |
|
|
6.75 Ft x 8.33 Ft |
|
Basement |
Bedroom |
|
|
7.33 Ft x 13.92 Ft |
|
Basement |
Bedroom |
|
|
13.08 Ft x 10.25 Ft |
|
Basement |
Den |
|
|
11.00 Ft x 10.42 Ft |
|
Basement |
Laundry Room |
|
|
13.17 Ft x 10.25 Ft |
|
Basement |
Recreational, Games Room |
|
|
16.25 Ft x 22.67 Ft |
|
Main Level |
3pc Bathroom |
|
|
6.33 Ft x 6.17 Ft |
|
Main Level |
4pc Bathroom |
|
|
8.67 Ft x 4.92 Ft |
|
Main Level |
Bedroom |
|
|
9.92 Ft x 9.17 Ft |
|
Main Level |
Bedroom |
|
|
9.83 Ft x 8.42 Ft |
|
Main Level |
Dining Room |
|
|
10.50 Ft x 11.08 Ft |
|
Main Level |
Kitchen |
|
|
9.83 Ft x 18.25 Ft |
|
Main Level |
Living Room |
|
|
16.33 Ft x 15.33 Ft |
|
Main Level |
Primary Bedroom |
|
|
15.58 Ft x 12.00 Ft |
https://www.realtor.ca/real-estate/29043734/459-templevale-drive-ne-calgary-temple
