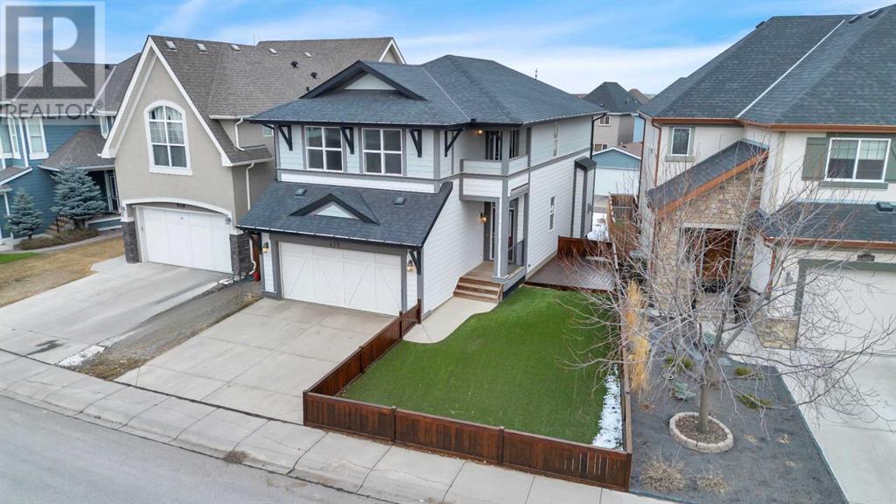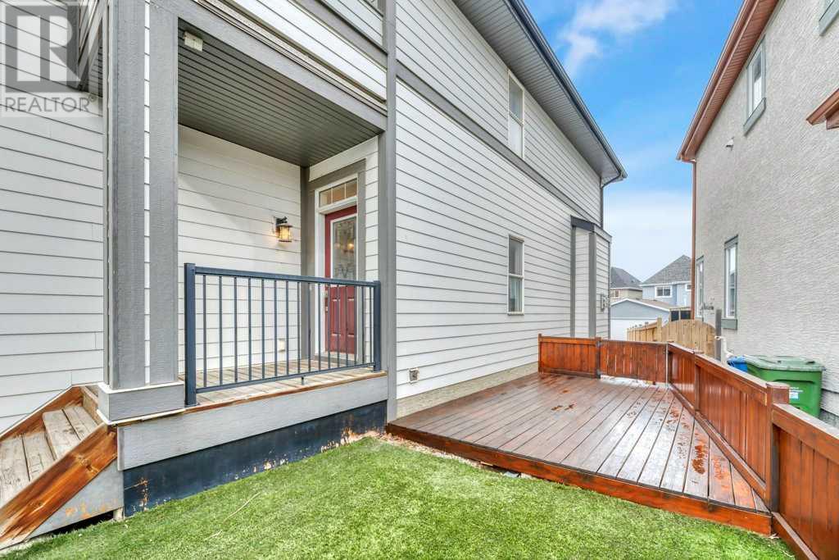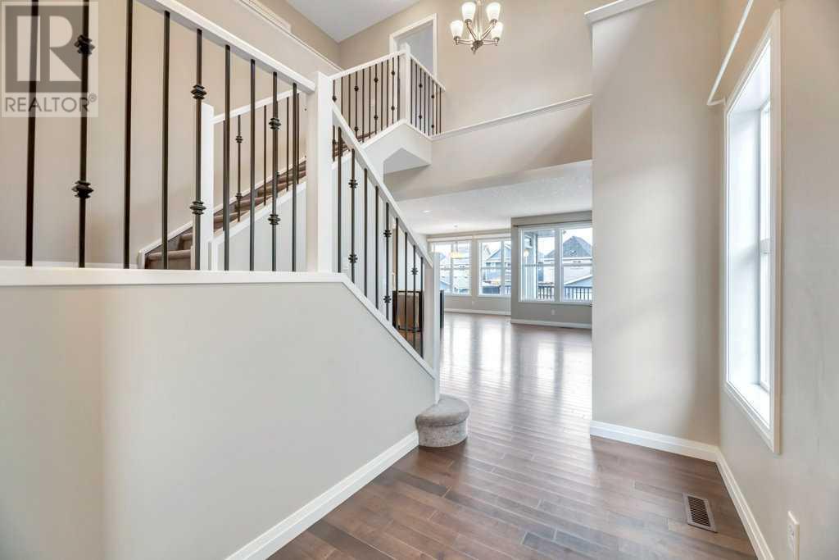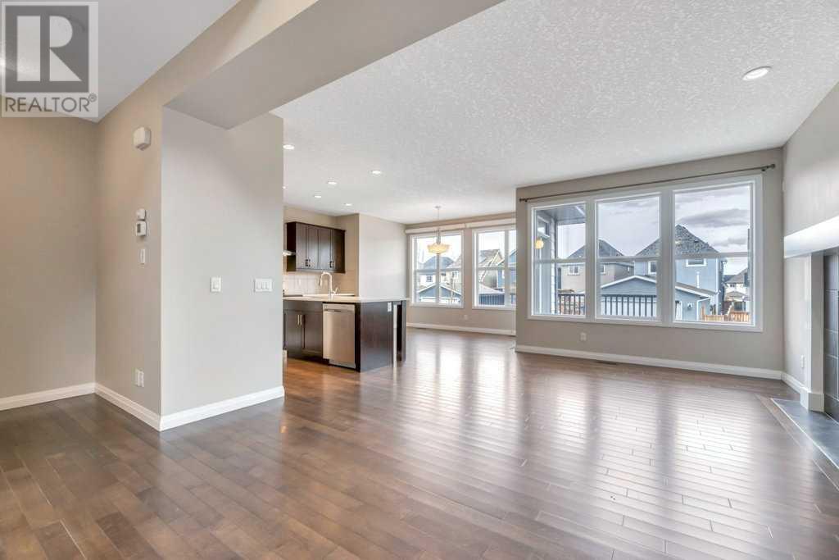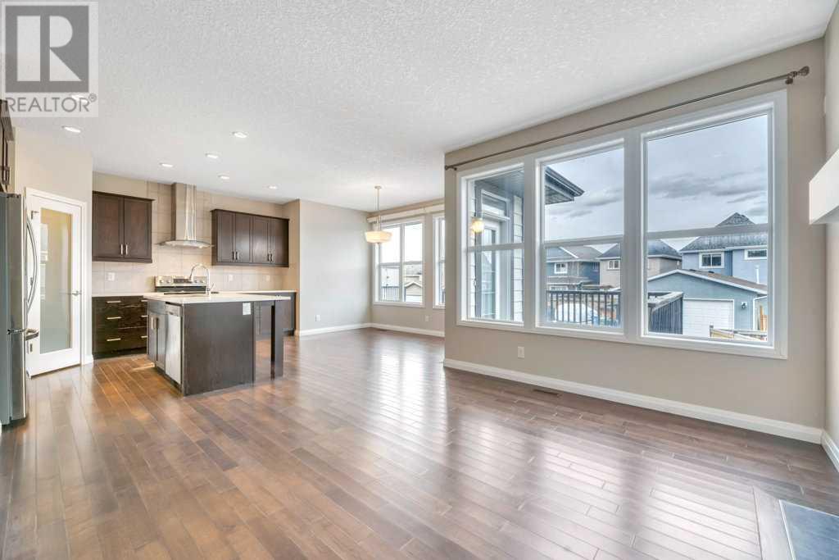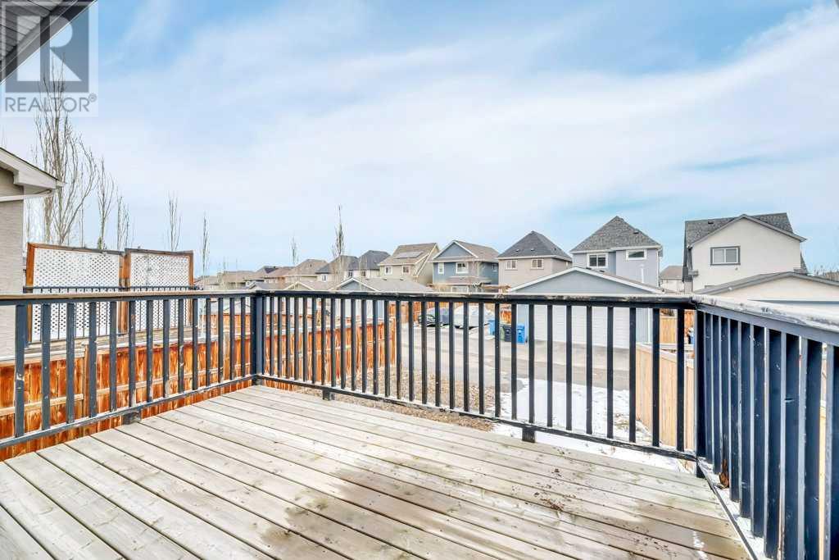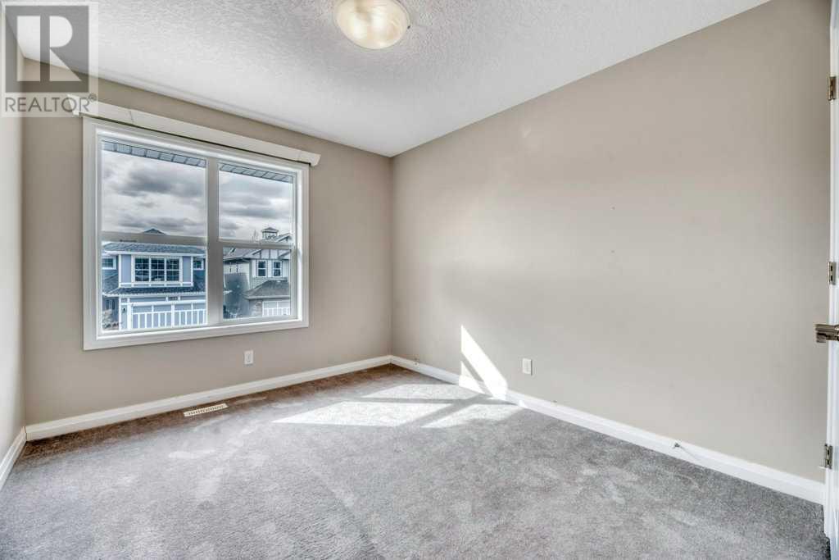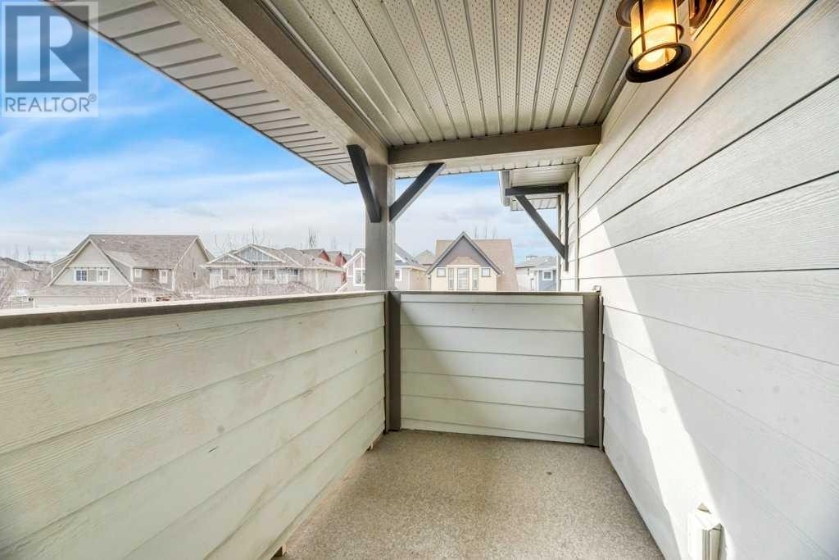3 Bedroom
3 Bathroom
1,935 ft2
Fireplace
Central Air Conditioning
Forced Air
$749,000
Come & Check out this stunning Jayman Masterbuilt home in the heart of Mahogany, just a short walk to West Beach & moments from the plaza, parks, pathways, Stoney Trail & South Health Campus. As you step inside, real hardwood floors and 9-ft ceilings create an inviting & spacious main level. The well-appointed kitchen features a generous island, perfect for casual seating, while the cozy fireplace adds warmth & charm during cooler months. Enjoy outdoor living with a fully fenced front yard, maintenance-free turf & a great patio to soak in the afternoon & evening sun. This home is one of the few in the area offering back alley access, adding extra convenience & flexibility. Upstairs, the primary suite is a true retreat with a walk-in closet & a luxurious 5-piece ensuite. Two additional spacious bedrooms, a 4-piece bathroom & a dedicated office/den space complete the upper level. Take in breathtaking sunsets from the west-facing upper balcony—a perfect place to unwind. The fully finished basement expands your living space with a large rec room & roughed-in bathroom, offering endless possibilities. Stay comfortable year-round with central air conditioning & enjoy the practicality of a front double garage. This exceptional home combines style, convenience & prime location—don’t miss your chance to live in one of Calgary’s most desirable lake communities! (id:57810)
Property Details
|
MLS® Number
|
A2199759 |
|
Property Type
|
Single Family |
|
Neigbourhood
|
Mahogany |
|
Community Name
|
Mahogany |
|
Amenities Near By
|
Park, Playground, Schools, Shopping, Water Nearby |
|
Community Features
|
Lake Privileges, Fishing |
|
Features
|
Back Lane, Level, Gas Bbq Hookup |
|
Parking Space Total
|
4 |
|
Plan
|
1014102 |
|
Structure
|
Deck |
Building
|
Bathroom Total
|
3 |
|
Bedrooms Above Ground
|
3 |
|
Bedrooms Total
|
3 |
|
Amenities
|
Clubhouse |
|
Appliances
|
Refrigerator, Dishwasher, Stove, Hood Fan, Garage Door Opener |
|
Basement Development
|
Finished |
|
Basement Type
|
Full (finished) |
|
Constructed Date
|
2011 |
|
Construction Style Attachment
|
Detached |
|
Cooling Type
|
Central Air Conditioning |
|
Exterior Finish
|
Composite Siding |
|
Fireplace Present
|
Yes |
|
Fireplace Total
|
1 |
|
Flooring Type
|
Carpeted, Ceramic Tile, Laminate |
|
Foundation Type
|
Poured Concrete |
|
Half Bath Total
|
1 |
|
Heating Type
|
Forced Air |
|
Stories Total
|
2 |
|
Size Interior
|
1,935 Ft2 |
|
Total Finished Area
|
1935 Sqft |
|
Type
|
House |
Parking
Land
|
Acreage
|
No |
|
Fence Type
|
Partially Fenced |
|
Land Amenities
|
Park, Playground, Schools, Shopping, Water Nearby |
|
Size Frontage
|
14.63 M |
|
Size Irregular
|
373.00 |
|
Size Total
|
373 M2|0-4,050 Sqft |
|
Size Total Text
|
373 M2|0-4,050 Sqft |
|
Zoning Description
|
R-g |
Rooms
| Level |
Type |
Length |
Width |
Dimensions |
|
Basement |
Recreational, Games Room |
|
|
23.75 Ft x 25.33 Ft |
|
Basement |
Storage |
|
|
3.42 Ft x 4.08 Ft |
|
Basement |
Furnace |
|
|
10.92 Ft x 10.08 Ft |
|
Basement |
Roughed-in Bathroom |
|
|
5.17 Ft x 7.58 Ft |
|
Basement |
Storage |
|
|
5.08 Ft x 12.42 Ft |
|
Main Level |
2pc Bathroom |
|
|
5.08 Ft x 5.67 Ft |
|
Main Level |
Dining Room |
|
|
11.92 Ft x 6.00 Ft |
|
Main Level |
Foyer |
|
|
5.58 Ft x 13.50 Ft |
|
Main Level |
Kitchen |
|
|
10.92 Ft x 14.33 Ft |
|
Main Level |
Laundry Room |
|
|
8.83 Ft x 5.42 Ft |
|
Main Level |
Living Room |
|
|
14.08 Ft x 13.92 Ft |
|
Upper Level |
4pc Bathroom |
|
|
7.83 Ft x 8.42 Ft |
|
Upper Level |
5pc Bathroom |
|
|
10.42 Ft x 9.58 Ft |
|
Upper Level |
Bedroom |
|
|
9.50 Ft x 13.42 Ft |
|
Upper Level |
Bedroom |
|
|
9.50 Ft x 13.42 Ft |
|
Upper Level |
Primary Bedroom |
|
|
14.25 Ft x 13.67 Ft |
|
Upper Level |
Other |
|
|
10.42 Ft x 6.92 Ft |
https://www.realtor.ca/real-estate/27993222/459-mahogany-terrace-se-calgary-mahogany

