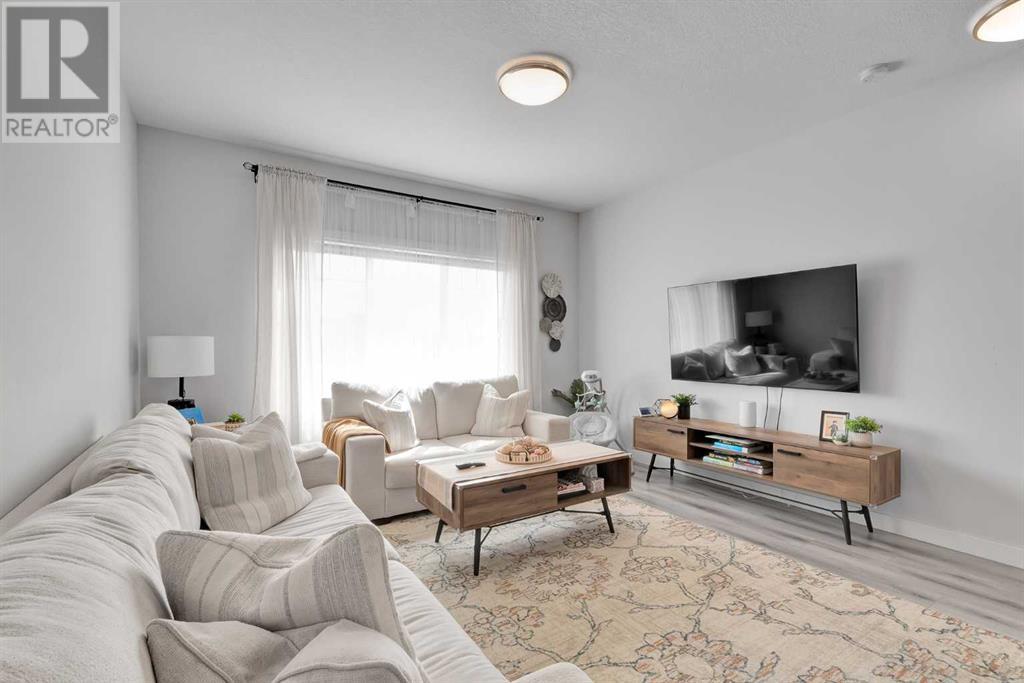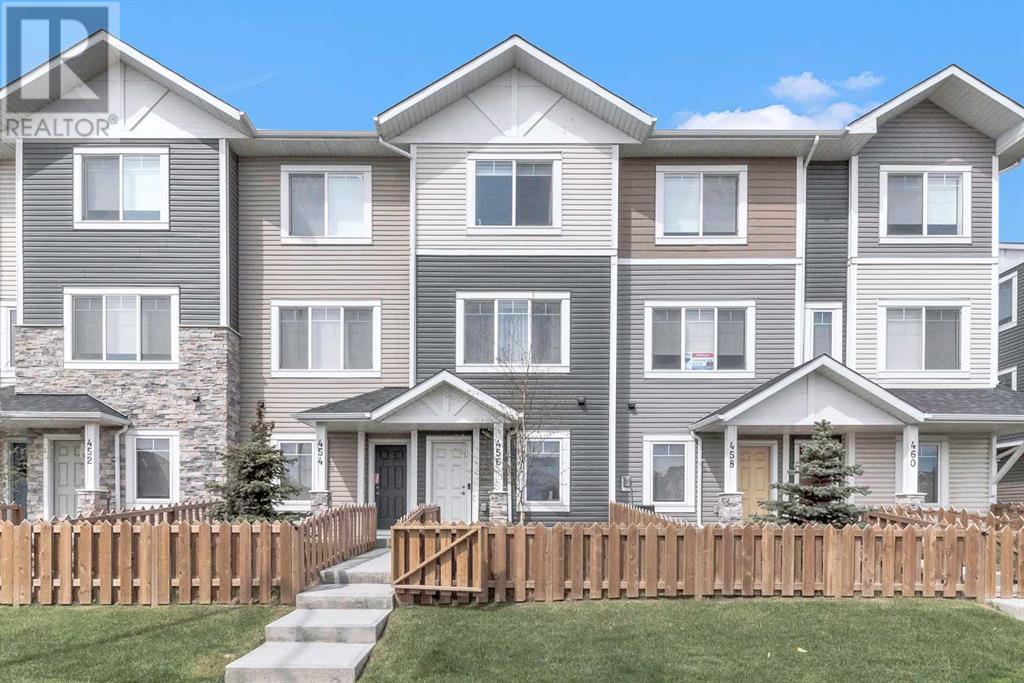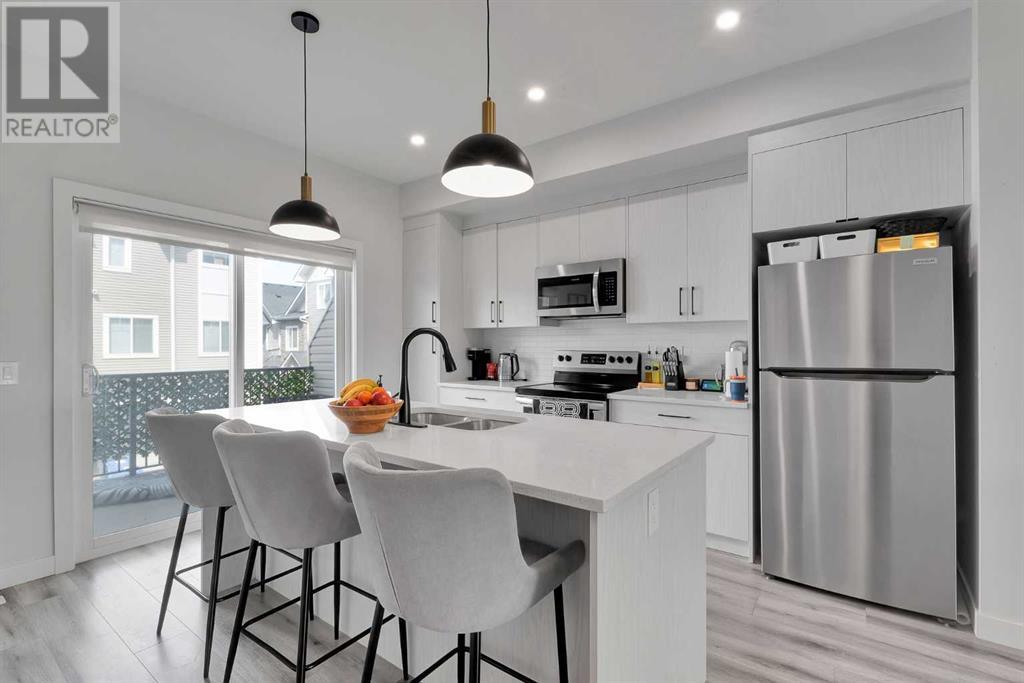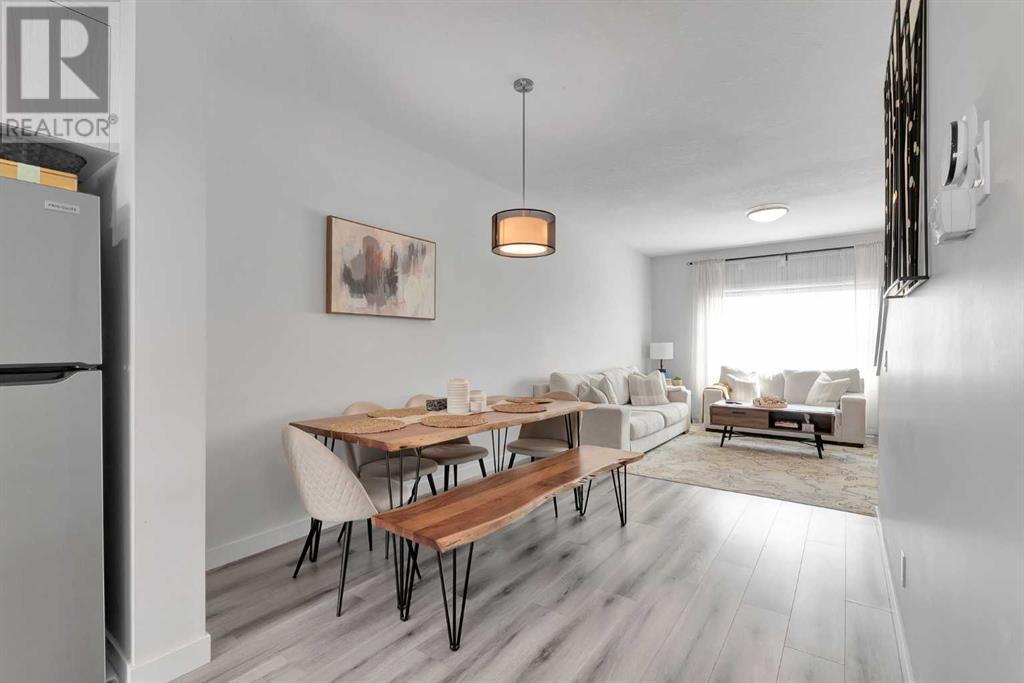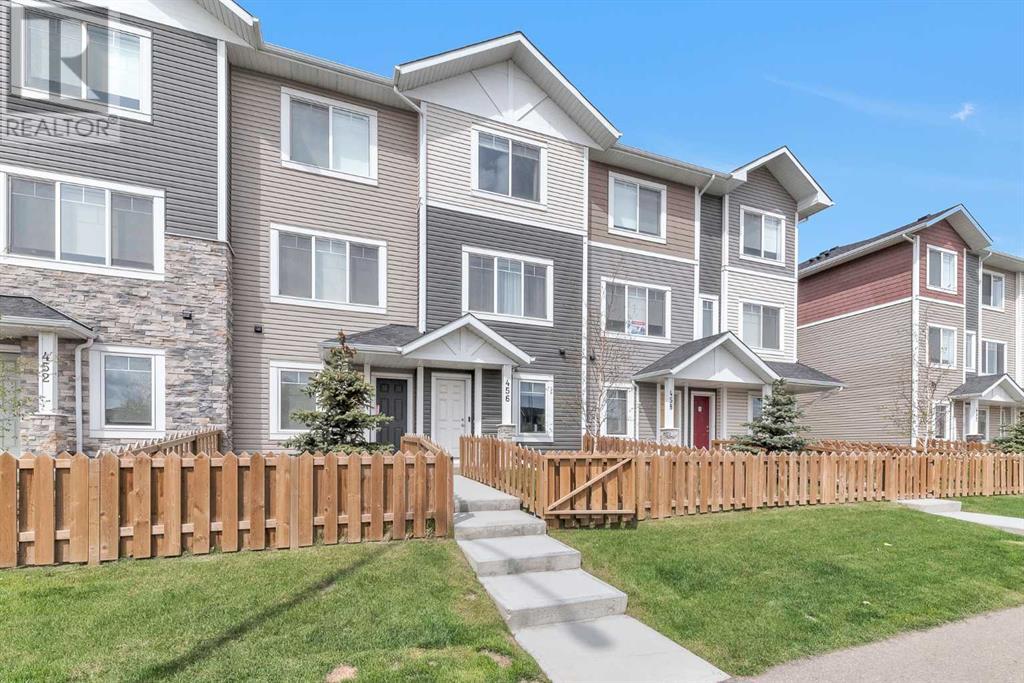456 Canals Crossing Sw Airdrie, Alberta T4B 4L3
$399,900Maintenance, Common Area Maintenance, Insurance, Ground Maintenance, Property Management, Reserve Fund Contributions
$340.59 Monthly
Maintenance, Common Area Maintenance, Insurance, Ground Maintenance, Property Management, Reserve Fund Contributions
$340.59 MonthlyWelcome to this beautifully designed 2023 build townhouse in the highly sought-after Canals community in Airdrie. Offering 1,399 sq ft of thoughtfully planned living space across three levels, this home perfectly balances style and functionality. Step into the bright and airy main floor, where 9’ ceilings and an open-concept layout are complemented by an abundance of natural light. The modern kitchen is a chef’s dream, featuring stainless steel appliances, quartz countertops, soft-close cabinetry, and a large central island—ideal for entertaining or casual family meals. Upstairs, you’ll find two spacious bedrooms, each with its own 4-piece ensuite and ample closet space, offering privacy and comfort. A versatile den and a convenient half bath are located on the entry level, adjacent to the attached garage with a full driveway—perfect for guests or a home office setup. Located just steps from shops, grocery stores, and scenic walking trails along the canals, this home offers the perfect mix of convenience and charm. Don’t miss the virtual tour – your next home is waiting! (id:57810)
Property Details
| MLS® Number | A2223563 |
| Property Type | Single Family |
| Neigbourhood | Midtown |
| Community Name | Canals |
| Amenities Near By | Park, Playground, Schools, Shopping |
| Community Features | Pets Allowed, Pets Allowed With Restrictions |
| Features | No Animal Home, No Smoking Home, Parking |
| Parking Space Total | 2 |
| Plan | 1810351 |
Building
| Bathroom Total | 3 |
| Bedrooms Above Ground | 2 |
| Bedrooms Total | 2 |
| Appliances | Refrigerator, Range - Electric, Dishwasher, Microwave Range Hood Combo, Window Coverings, Washer & Dryer |
| Basement Type | None |
| Constructed Date | 2023 |
| Construction Material | Wood Frame |
| Construction Style Attachment | Attached |
| Cooling Type | None |
| Exterior Finish | Vinyl Siding |
| Flooring Type | Carpeted, Laminate |
| Foundation Type | Poured Concrete |
| Half Bath Total | 1 |
| Heating Fuel | Natural Gas |
| Heating Type | Forced Air |
| Stories Total | 3 |
| Size Interior | 1,399 Ft2 |
| Total Finished Area | 1399 Sqft |
| Type | Row / Townhouse |
Parking
| Attached Garage | 1 |
Land
| Acreage | No |
| Fence Type | Fence |
| Land Amenities | Park, Playground, Schools, Shopping |
| Landscape Features | Landscaped |
| Size Total Text | Unknown |
| Zoning Description | R5 |
Rooms
| Level | Type | Length | Width | Dimensions |
|---|---|---|---|---|
| Lower Level | Other | 8.83 Ft x 7.25 Ft | ||
| Lower Level | 2pc Bathroom | 4.92 Ft x 3.67 Ft | ||
| Lower Level | Other | 10.00 Ft x 4.00 Ft | ||
| Main Level | Living Room | 13.33 Ft x 13.25 Ft | ||
| Main Level | Kitchen | 12.75 Ft x 9.25 Ft | ||
| Main Level | Dining Room | 10.00 Ft x 6.67 Ft | ||
| Main Level | Other | 7.83 Ft x 13.33 Ft | ||
| Upper Level | Primary Bedroom | 10.92 Ft x 10.67 Ft | ||
| Upper Level | 4pc Bathroom | 7.08 Ft x 6.50 Ft | ||
| Upper Level | Bedroom | 10.92 Ft x 9.92 Ft | ||
| Upper Level | 4pc Bathroom | 7.50 Ft x 5.83 Ft | ||
| Upper Level | Laundry Room | 3.25 Ft x 2.92 Ft |
https://www.realtor.ca/real-estate/28359978/456-canals-crossing-sw-airdrie-canals
Contact Us
Contact us for more information
