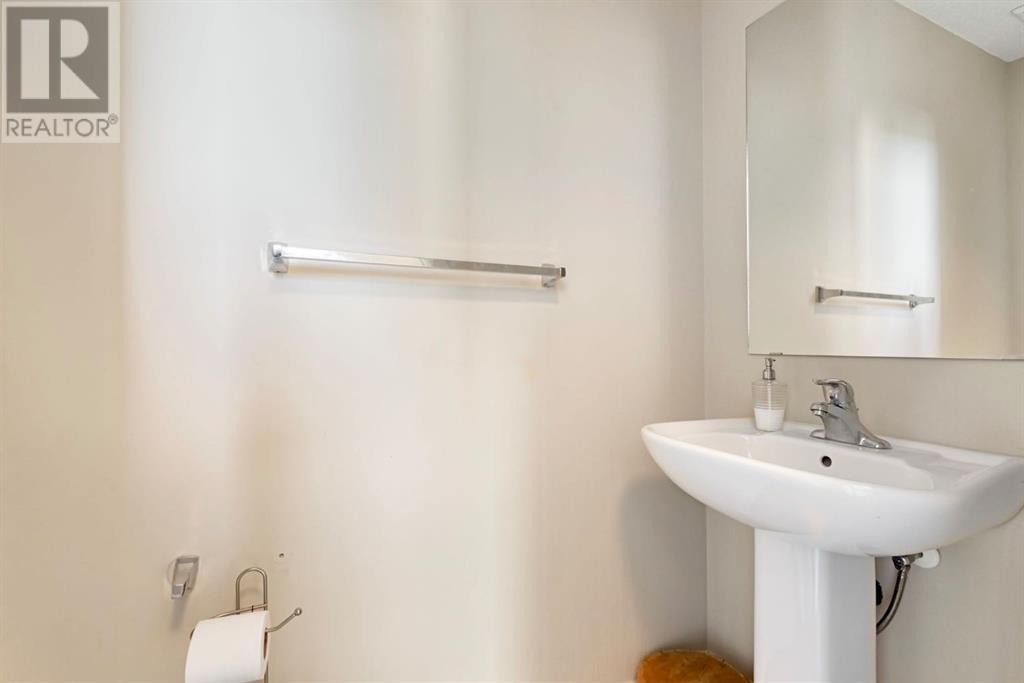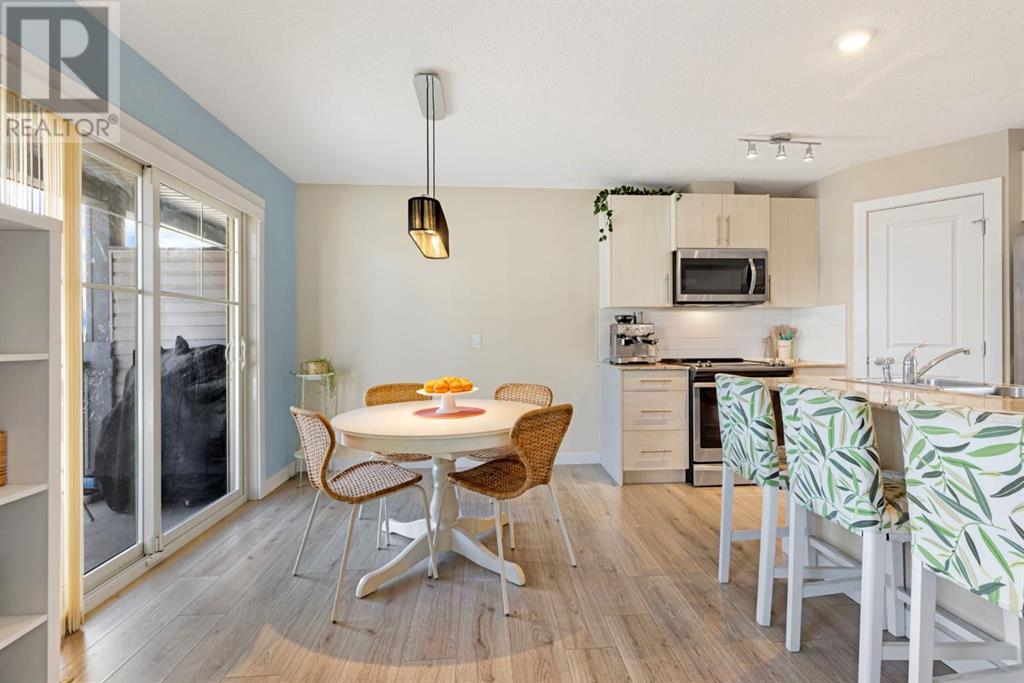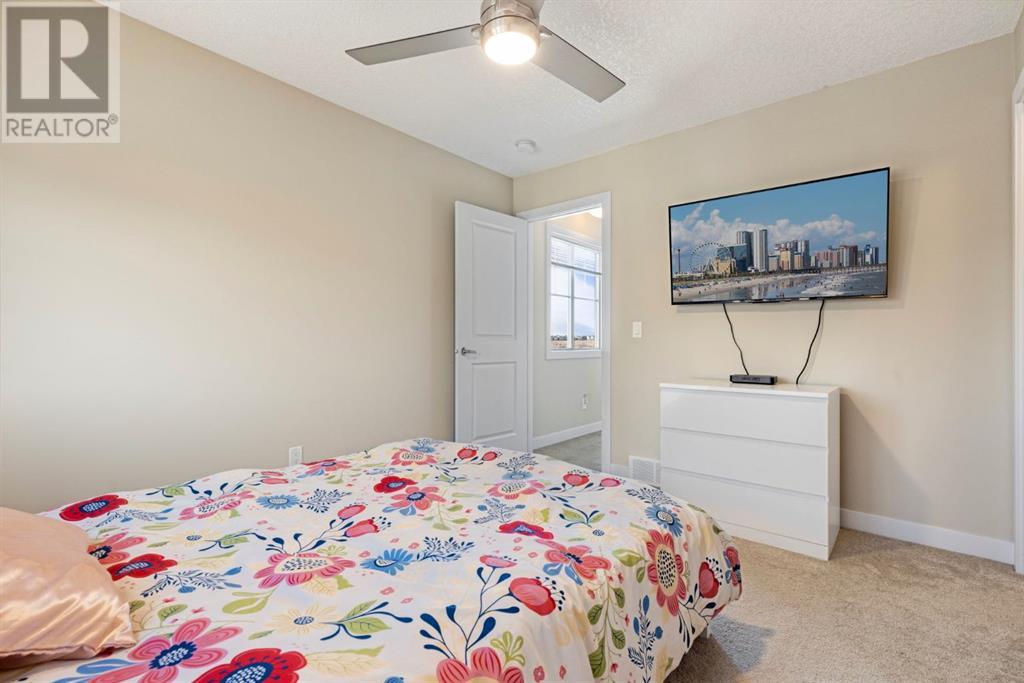455 Sage Hill Grove Nw Calgary, Alberta T3R 0Z8
$488,000Maintenance, Ground Maintenance, Property Management, Reserve Fund Contributions
$280.83 Monthly
Maintenance, Ground Maintenance, Property Management, Reserve Fund Contributions
$280.83 MonthlyWelcome to 455 Sage Hill Grove, NW! This gorgeous end-unit townhome is conveniently located near parks, green spaces, shops, restaurants, and pubs. Upon entering the unit, you are greeted by a large mud room with access to the attached garage, basement and main level. On the main level, you will find a massive family room that boasts floor-to-ceiling windows, access to your private west-facing back patio, 10+ foot ceiling, and a 2-piece bathroom. Head up to the second level and find a spacious kitchen featuring a large centre island, quartz countertops, stainless steel appliances, a corner pantry, access to your covered patio and a grand dining area. On the third floor, you will find two fantastic primary bedrooms, each complete with 4-piece ensuites and expansive closet space. The basement has a utility room, storage, a large den, and a plumbed storage closet for an additional washroom if one would like to finish it. Don't miss your chance to call this place home and book your private tour today. (id:57810)
Property Details
| MLS® Number | A2200025 |
| Property Type | Single Family |
| Neigbourhood | Sage Hill |
| Community Name | Sage Hill |
| Amenities Near By | Park, Playground, Schools, Shopping |
| Community Features | Pets Allowed With Restrictions |
| Features | No Smoking Home |
| Parking Space Total | 1 |
| Plan | 1710143 |
| Structure | Deck |
Building
| Bathroom Total | 3 |
| Bedrooms Above Ground | 2 |
| Bedrooms Total | 2 |
| Appliances | Washer, Refrigerator, Range - Electric, Dishwasher, Dryer, Microwave Range Hood Combo, Window Coverings |
| Architectural Style | 4 Level |
| Basement Development | Partially Finished |
| Basement Type | Partial (partially Finished) |
| Constructed Date | 2016 |
| Construction Style Attachment | Attached |
| Cooling Type | None |
| Flooring Type | Carpeted, Laminate, Linoleum |
| Foundation Type | Poured Concrete |
| Half Bath Total | 1 |
| Heating Type | Central Heating |
| Stories Total | 3 |
| Size Interior | 1,278 Ft2 |
| Total Finished Area | 1278 Sqft |
| Type | Row / Townhouse |
Parking
| Attached Garage | 1 |
Land
| Acreage | No |
| Fence Type | Not Fenced |
| Land Amenities | Park, Playground, Schools, Shopping |
| Landscape Features | Landscaped, Lawn |
| Size Depth | 18.51 M |
| Size Frontage | 7.86 M |
| Size Irregular | 126.00 |
| Size Total | 126 M2|0-4,050 Sqft |
| Size Total Text | 126 M2|0-4,050 Sqft |
| Zoning Description | R-2m |
Rooms
| Level | Type | Length | Width | Dimensions |
|---|---|---|---|---|
| Third Level | Dining Room | 15.25 Ft x 8.42 Ft | ||
| Third Level | Kitchen | 15.25 Ft x 10.42 Ft | ||
| Fourth Level | 4pc Bathroom | .00 Ft x .00 Ft | ||
| Fourth Level | 4pc Bathroom | .00 Ft x .00 Ft | ||
| Fourth Level | Bedroom | 10.00 Ft x 11.83 Ft | ||
| Fourth Level | Primary Bedroom | 15.33 Ft x 10.42 Ft | ||
| Main Level | 2pc Bathroom | .00 Ft x .00 Ft | ||
| Main Level | Living Room | 15.25 Ft x 12.67 Ft |
https://www.realtor.ca/real-estate/27992183/455-sage-hill-grove-nw-calgary-sage-hill
Contact Us
Contact us for more information
































