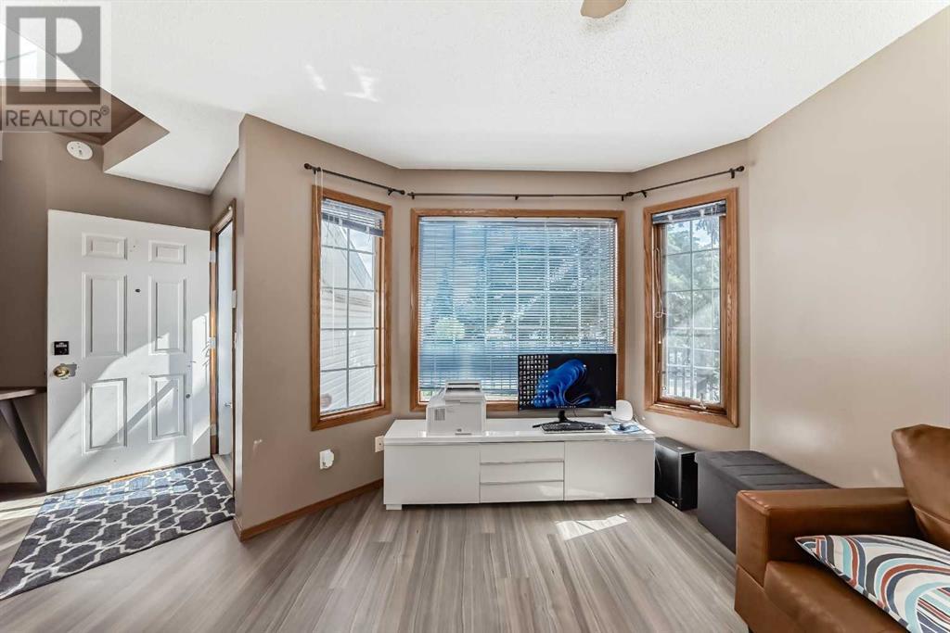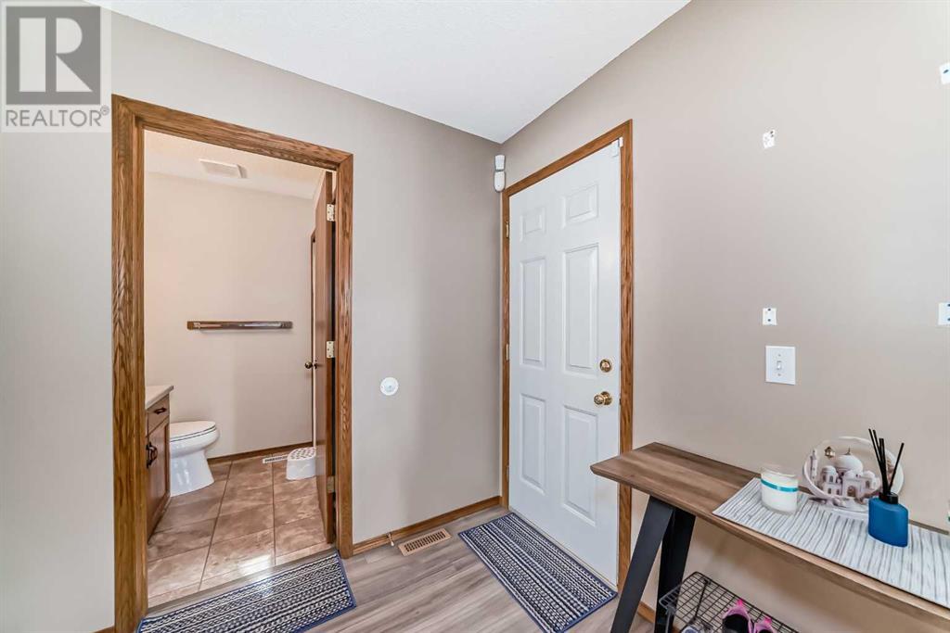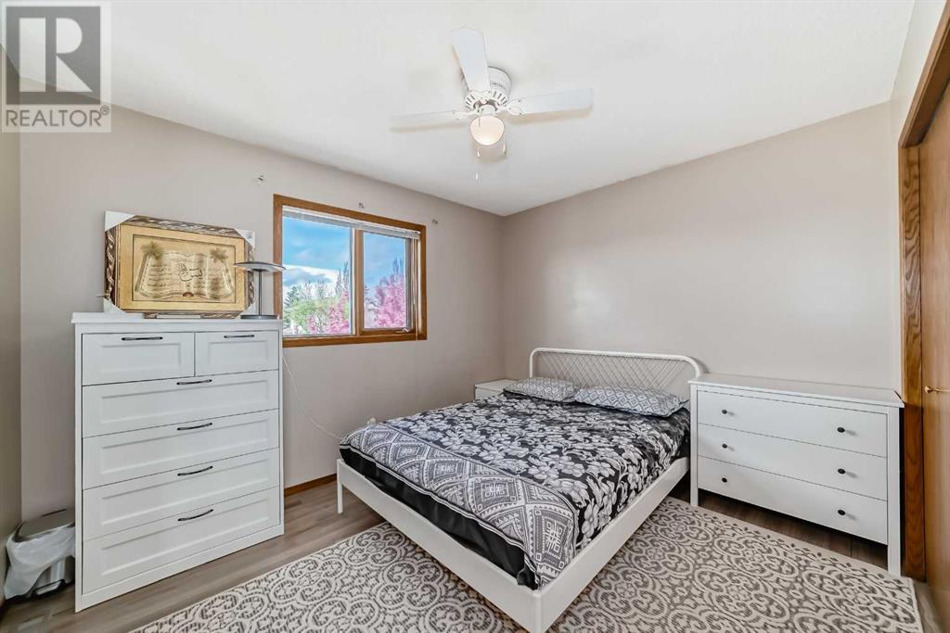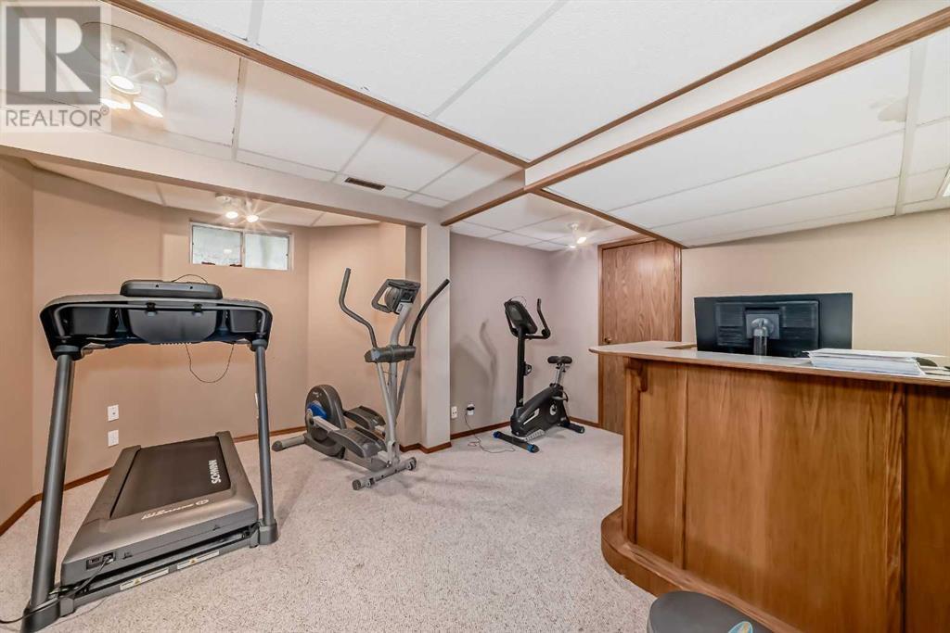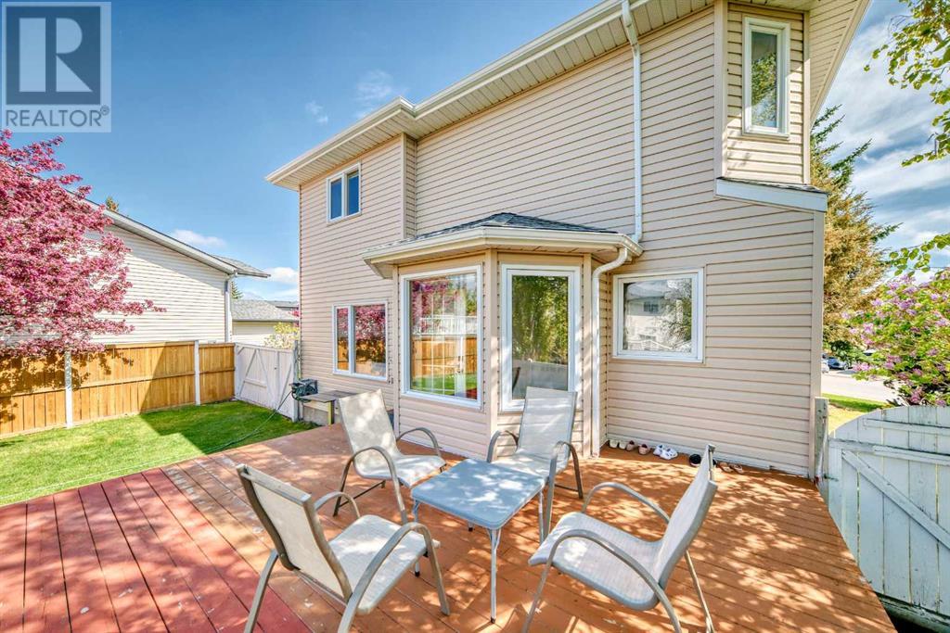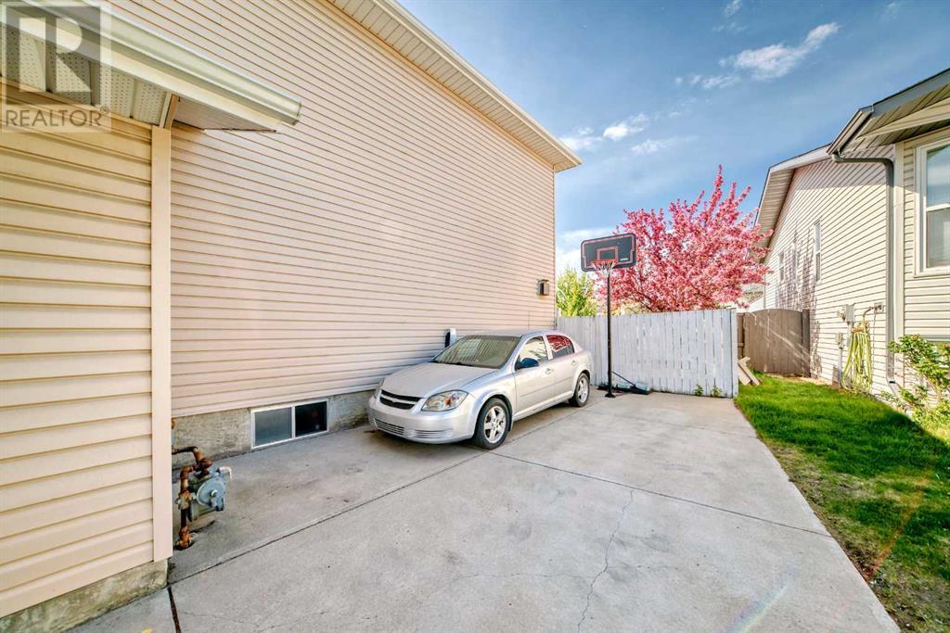4 Bedroom
3 Bathroom
1,611 ft2
Fireplace
None
Forced Air
Landscaped, Lawn
$599,000
Experience luxury living in this stunning 2-story home, perfectly situated on a massive corner lot in the highly desirable Meadowbrook community. With its breathtaking curb appeal, expansive private oasis, and soaring trees ensuring year-round privacy, this rare find is a must-see. Recent high-end upgrades include new shingles, siding, laminate, and a beautifully designed back deck perfect for outdoor entertaining. The interior boasts a gourmet kitchen with high-end appliances and quartz countertops, spacious living areas, and four bedrooms, including a luxurious primary retreat with a spa-inspired bathroom and large walk-in closet. Additional features include a central vac system for easy cleaning, a storage shed for outdoor equipment, and a west wall of fruit trees providing fresh produce and shade. Located on a quiet street, walking distance to schools, parks, and amenities, with easy access to QEII and other major highways. Enjoy stunning views of the surrounding landscape from the expansive windows and deck. The home's thoughtful design and meticulous maintenance make it an ideal choice for families, professionals, or anyone seeking a luxurious lifestyle. With its perfect blend of tranquility and convenience, this property is sure to impress. Don't miss this opportunity – book a private tour today and make this incredible home yours! Schedule a viewing now and take the first step towards owning your dream home (id:57810)
Property Details
|
MLS® Number
|
A2223792 |
|
Property Type
|
Single Family |
|
Neigbourhood
|
Meadowbrook |
|
Community Name
|
Meadowbrook |
|
Amenities Near By
|
Airport, Golf Course, Park, Playground, Recreation Nearby, Schools, Shopping, Water Nearby |
|
Community Features
|
Golf Course Development, Lake Privileges |
|
Features
|
See Remarks, Other |
|
Parking Space Total
|
8 |
|
Plan
|
9211412 |
|
Structure
|
Deck |
Building
|
Bathroom Total
|
3 |
|
Bedrooms Above Ground
|
3 |
|
Bedrooms Below Ground
|
1 |
|
Bedrooms Total
|
4 |
|
Appliances
|
Refrigerator, Dishwasher, Stove, Dryer, Hood Fan, See Remarks, Window Coverings, Garage Door Opener, Washer & Dryer |
|
Basement Development
|
Finished |
|
Basement Type
|
Full (finished) |
|
Constructed Date
|
1994 |
|
Construction Material
|
Poured Concrete |
|
Construction Style Attachment
|
Detached |
|
Cooling Type
|
None |
|
Exterior Finish
|
Concrete, Vinyl Siding |
|
Fireplace Present
|
Yes |
|
Fireplace Total
|
1 |
|
Flooring Type
|
Carpeted, Laminate |
|
Foundation Type
|
Poured Concrete |
|
Half Bath Total
|
1 |
|
Heating Fuel
|
Natural Gas |
|
Heating Type
|
Forced Air |
|
Stories Total
|
2 |
|
Size Interior
|
1,611 Ft2 |
|
Total Finished Area
|
1610.6 Sqft |
|
Type
|
House |
Parking
|
Concrete
|
|
|
Attached Garage
|
2 |
|
Parking Pad
|
|
|
R V
|
|
|
See Remarks
|
|
Land
|
Acreage
|
No |
|
Fence Type
|
Fence |
|
Land Amenities
|
Airport, Golf Course, Park, Playground, Recreation Nearby, Schools, Shopping, Water Nearby |
|
Landscape Features
|
Landscaped, Lawn |
|
Size Depth
|
86.3 M |
|
Size Frontage
|
26.3 M |
|
Size Irregular
|
755.70 |
|
Size Total
|
755.7 M2|7,251 - 10,889 Sqft |
|
Size Total Text
|
755.7 M2|7,251 - 10,889 Sqft |
|
Zoning Description
|
R1 |
Rooms
| Level |
Type |
Length |
Width |
Dimensions |
|
Basement |
Family Room |
|
|
11.00 Ft x 22.08 Ft |
|
Basement |
Bedroom |
|
|
13.50 Ft x 11.17 Ft |
|
Basement |
Office |
|
|
6.58 Ft x 8.00 Ft |
|
Basement |
Furnace |
|
|
6.83 Ft x 13.25 Ft |
|
Main Level |
Other |
|
|
6.17 Ft x 5.50 Ft |
|
Main Level |
Other |
|
|
4.08 Ft x 5.75 Ft |
|
Main Level |
2pc Bathroom |
|
|
5.67 Ft x 3.17 Ft |
|
Main Level |
Laundry Room |
|
|
5.58 Ft x 3.83 Ft |
|
Main Level |
Living Room |
|
|
17.33 Ft x 13.33 Ft |
|
Main Level |
Dining Room |
|
|
9.17 Ft x 9.00 Ft |
|
Main Level |
Kitchen |
|
|
10.00 Ft x 11.83 Ft |
|
Main Level |
Pantry |
|
|
3.75 Ft x 3.58 Ft |
|
Main Level |
Bonus Room |
|
|
11.67 Ft x 13.08 Ft |
|
Upper Level |
Bedroom |
|
|
9.75 Ft x 11.83 Ft |
|
Upper Level |
Bedroom |
|
|
9.67 Ft x 11.42 Ft |
|
Upper Level |
4pc Bathroom |
|
|
4.92 Ft x 8.58 Ft |
|
Upper Level |
Primary Bedroom |
|
|
11.67 Ft x 13.92 Ft |
|
Upper Level |
Other |
|
|
8.58 Ft x 2.42 Ft |
|
Upper Level |
3pc Bathroom |
|
|
6.67 Ft x 8.17 Ft |
https://www.realtor.ca/real-estate/28357085/454-meadowbrook-bay-se-airdrie-meadowbrook












