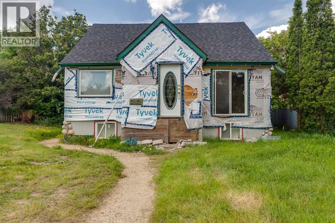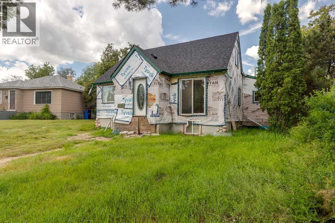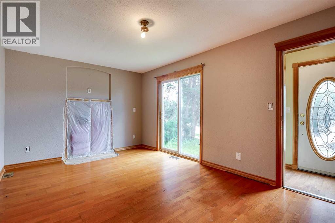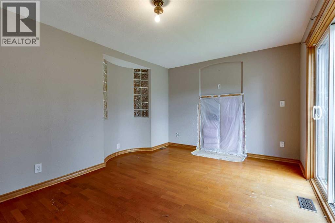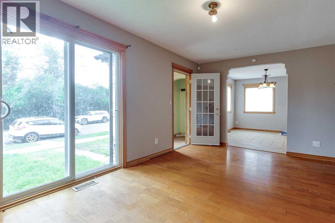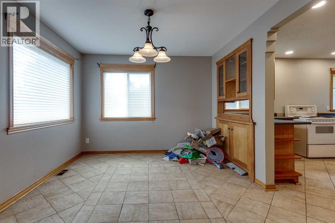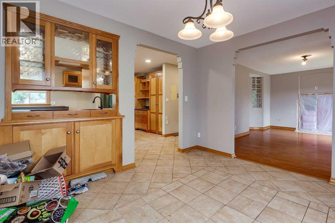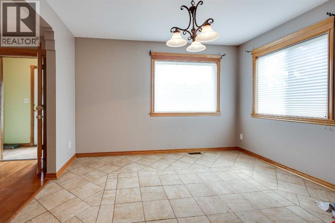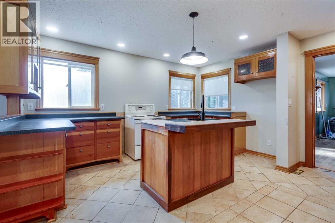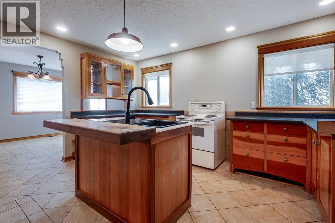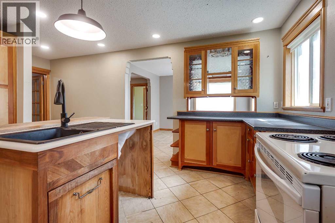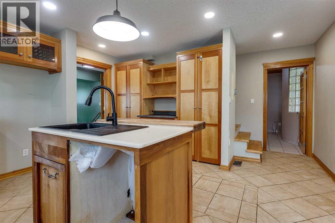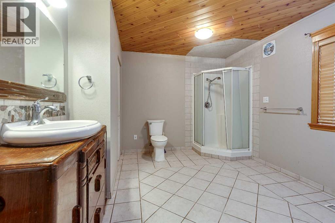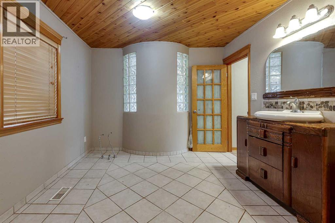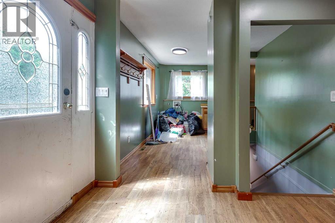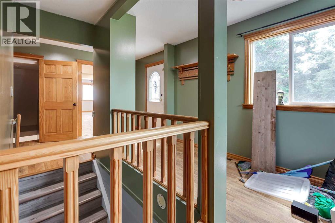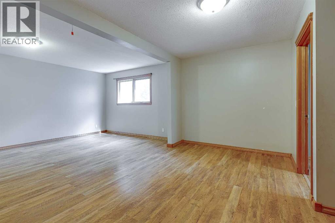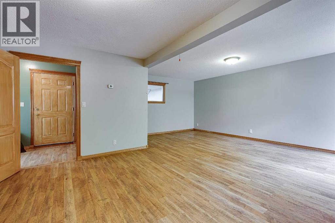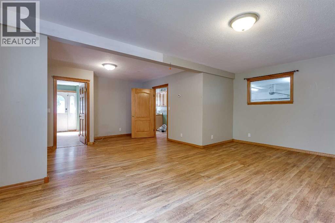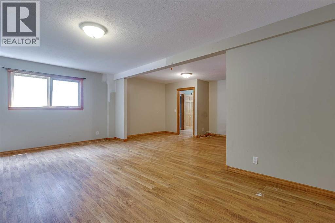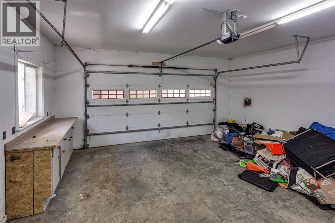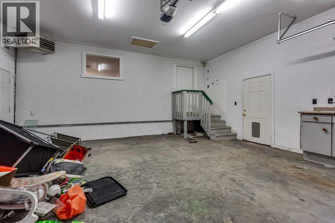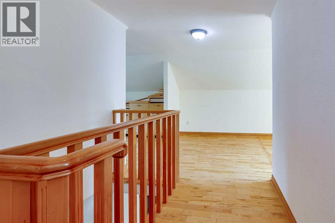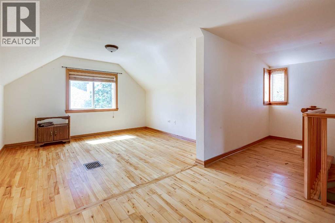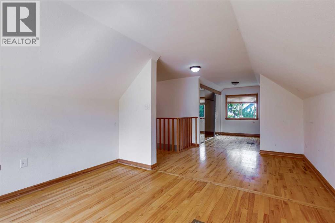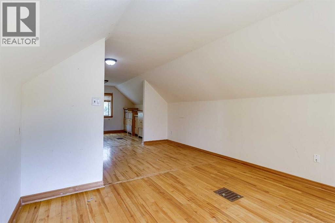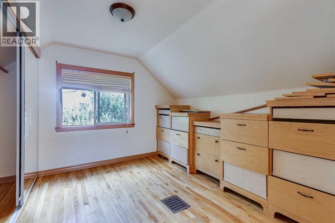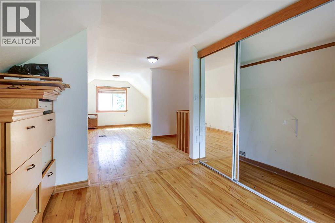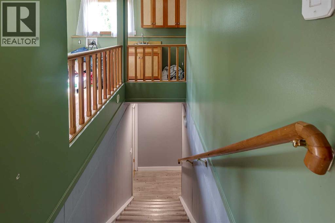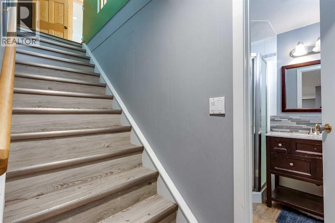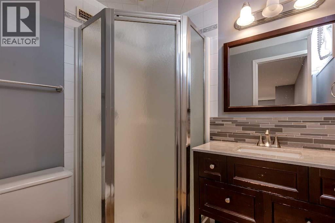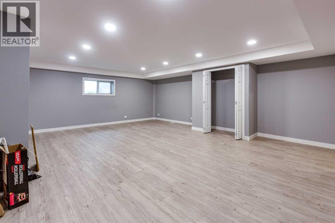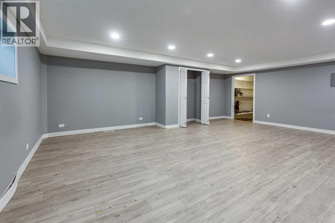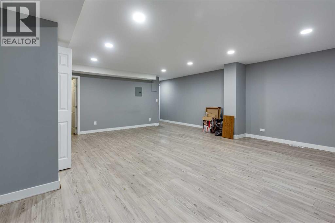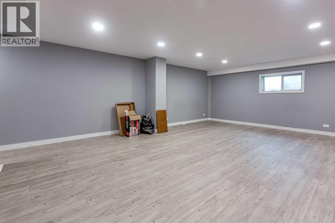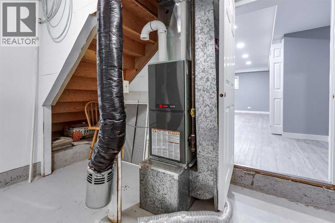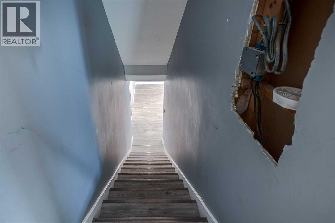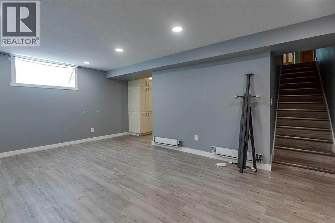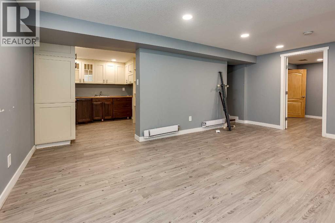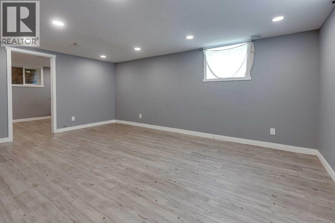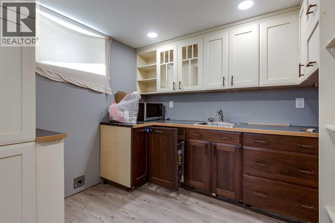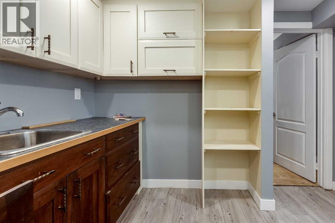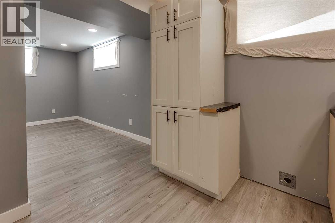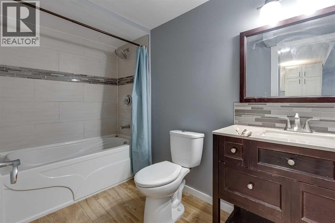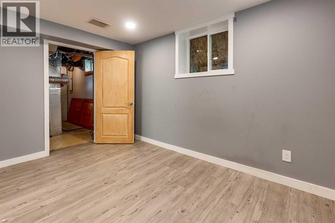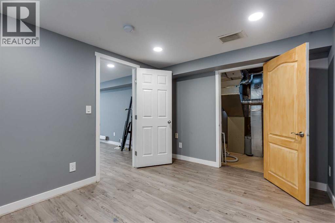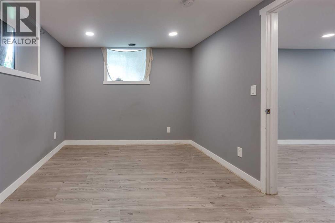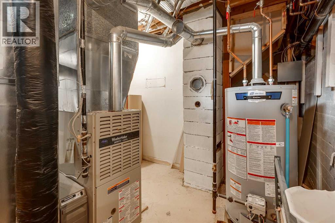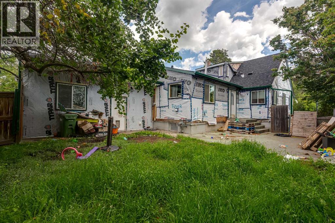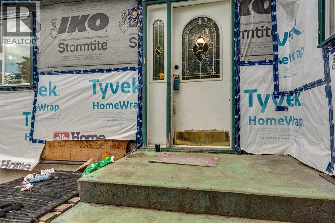4535 Moore Crescent Red Deer, Alberta T4N 2M1
3 Bedroom
3 Bathroom
1,885 ft2
None
Forced Air
Landscaped
$349,900
A little work will go a long way! What a great location, steps from the Red Deer River, city walking/biking trails, numerous parks, numerous schools, and most amenities is where you will find your next investment property. There are a lot of upgrades to this home, and with a little love, time and some investment money, this property could be a jewel in the neighbourhood. The potential is endless, so bring your imagination and come and have a look! (id:57810)
Property Details
| MLS® Number | A2236683 |
| Property Type | Single Family |
| Neigbourhood | Waskasoo |
| Community Name | Waskasoo |
| Amenities Near By | Schools, Shopping |
| Features | See Remarks, Back Lane |
| Parking Space Total | 2 |
| Plan | 8317et |
| Structure | None |
Building
| Bathroom Total | 3 |
| Bedrooms Above Ground | 2 |
| Bedrooms Below Ground | 1 |
| Bedrooms Total | 3 |
| Appliances | None |
| Basement Development | Finished |
| Basement Type | Full (finished) |
| Constructed Date | 1947 |
| Construction Material | Wood Frame |
| Construction Style Attachment | Detached |
| Cooling Type | None |
| Flooring Type | Other |
| Foundation Type | Block, Poured Concrete |
| Heating Type | Forced Air |
| Stories Total | 2 |
| Size Interior | 1,885 Ft2 |
| Total Finished Area | 1885 Sqft |
| Type | House |
Parking
| Attached Garage | 2 |
Land
| Acreage | No |
| Fence Type | Fence |
| Land Amenities | Schools, Shopping |
| Landscape Features | Landscaped |
| Size Depth | 32 M |
| Size Frontage | 14 M |
| Size Irregular | 5962.00 |
| Size Total | 5962 Sqft|4,051 - 7,250 Sqft |
| Size Total Text | 5962 Sqft|4,051 - 7,250 Sqft |
| Zoning Description | R-l |
Rooms
| Level | Type | Length | Width | Dimensions |
|---|---|---|---|---|
| Second Level | Bedroom | 29.08 Ft x 11.83 Ft | ||
| Basement | 3pc Bathroom | 5.33 Ft x 6.25 Ft | ||
| Basement | Recreational, Games Room | 26.42 Ft x 18.67 Ft | ||
| Basement | Furnace | 9.50 Ft x 12.17 Ft | ||
| Basement | 4pc Bathroom | 5.17 Ft x 10.92 Ft | ||
| Basement | Bedroom | 9.50 Ft x 12.33 Ft | ||
| Basement | Kitchen | 8.83 Ft x 10.75 Ft | ||
| Basement | Recreational, Games Room | 18.00 Ft x 13.25 Ft | ||
| Basement | Furnace | 9.92 Ft x 11.58 Ft | ||
| Main Level | 3pc Bathroom | 10.42 Ft x 14.25 Ft | ||
| Main Level | Dining Room | 11.92 Ft x 10.50 Ft | ||
| Main Level | Primary Bedroom | 23.17 Ft x 19.92 Ft | ||
| Main Level | Kitchen | 18.33 Ft x 14.33 Ft | ||
| Main Level | Laundry Room | 11.58 Ft x 12.58 Ft | ||
| Main Level | Living Room | 16.92 Ft x 11.92 Ft | ||
| Main Level | Other | 13.00 Ft x 6.67 Ft |
https://www.realtor.ca/real-estate/28577608/4535-moore-crescent-red-deer-waskasoo
Contact Us
Contact us for more information
