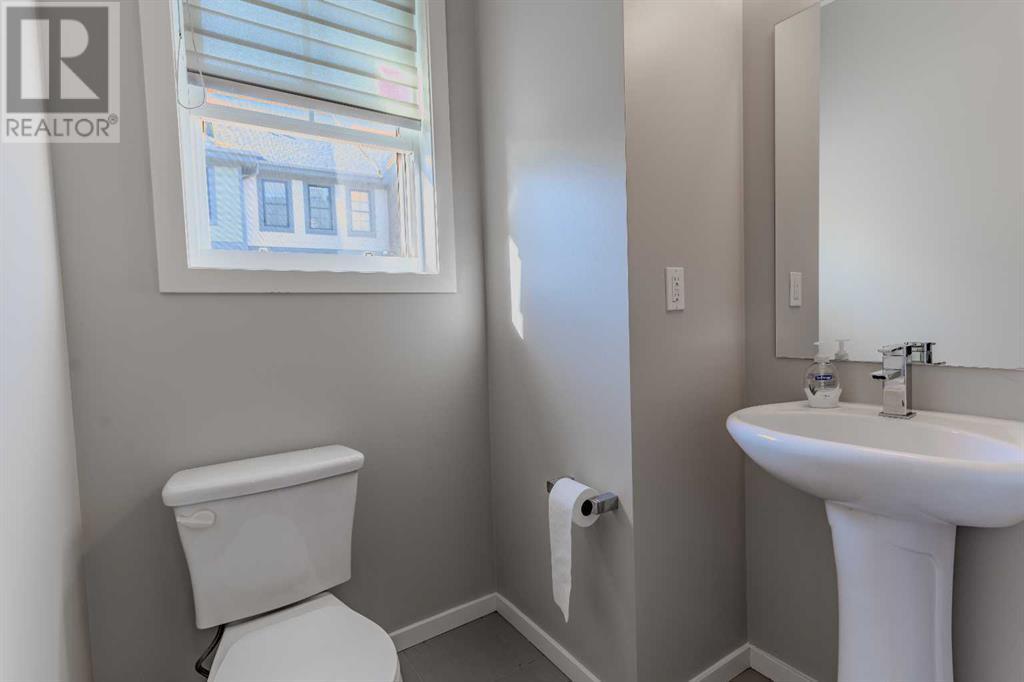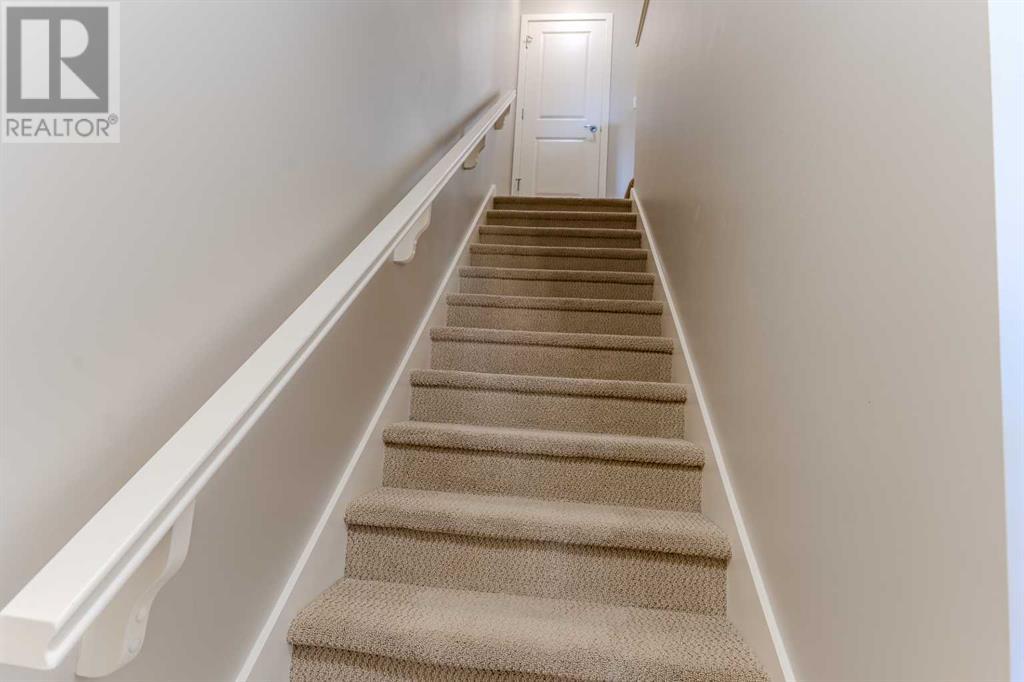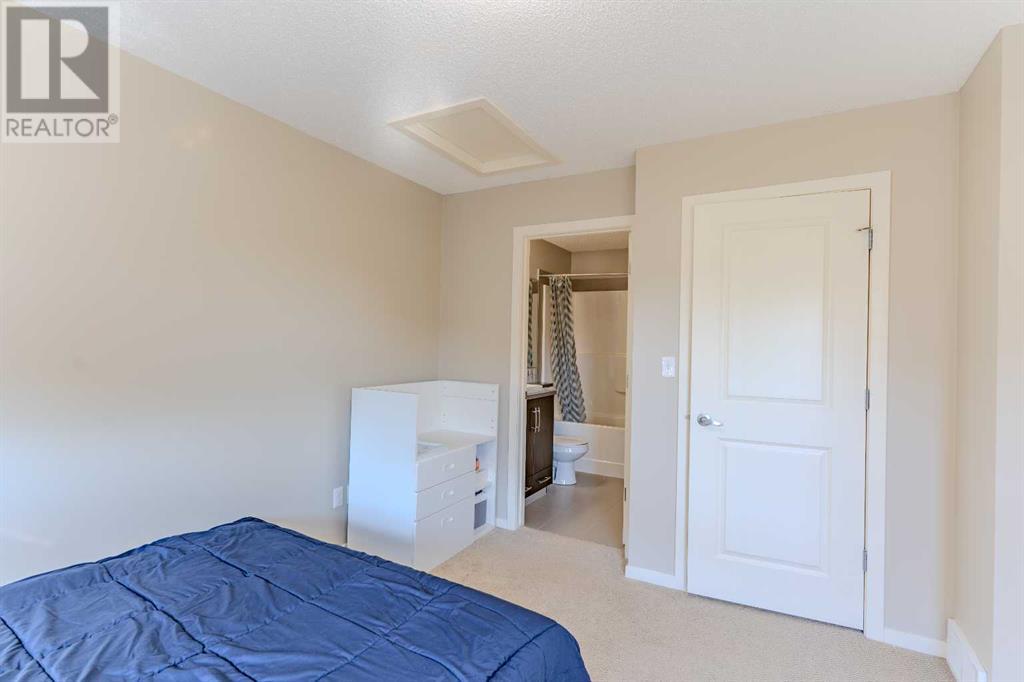453 Ascot Circle Circle Sw Calgary, Alberta T3H 0X3
$540,000Maintenance, Common Area Maintenance, Insurance, Property Management, Reserve Fund Contributions
$301.99 Monthly
Maintenance, Common Area Maintenance, Insurance, Property Management, Reserve Fund Contributions
$301.99 MonthlyDUAL PRIMARY BEDROOMS | ATTACHED GARAGE | 2 OUTDOOR SPACES | GREAT LOCATION OPEN HOUSE ON SATURDAY AUGUST 31 FROM 4PM - 6PM. If you're craving a charming retreat, your search ends here. Introducing the exclusive Enclave villas in Aspen Woods—a perfect getaway right at home. This exquisite Canmore-style townhouse boasts over 1200 sqft of living space, featuring two generous bedrooms, each with its own en-suite bathroom. Enjoy your morning coffee on the balcony overlooking the serene courtyard, and entertain effortlessly with a kitchen that opens seamlessly into the dining and living areas. The property also includes a double indoor tandem garage.Phenomenally located close to prestigious schools including Webber Academy, extensive amenities, restaurants, the 69 Street LRT Station and Westside Rec Centre, this home is surrounded by scenic trails ideal for evening strolls. The Aspen Woods community offers both convenience and connectivity, with quick access to Stoney Trail, public transportation, and local amenities.Step into a welcoming foyer on the main level that connects to the tandem garage. Inside, you'll find modern finishes, 9-foot ceilings, and stylish decor throughout. The main floor features quartz countertops, abundant natural light, a South-West facing patio with a BBQ gas line, and a spacious dining and living area with a convenient half bath. Upstairs, discover two large bedrooms, a luxurious 4-piece bathroom, and an upstairs laundry room equipped with a washer and dryer. With nearby walking paths, bike trails, schools, shopping centers, and more, this property offers a blend of comfort, style, and accessibility. (id:57810)
Property Details
| MLS® Number | A2154855 |
| Property Type | Single Family |
| Neigbourhood | Aspen Woods |
| Community Name | Aspen Woods |
| AmenitiesNearBy | Park, Playground, Schools, Shopping |
| CommunityFeatures | Pets Allowed |
| Features | Other, Gas Bbq Hookup, Parking |
| ParkingSpaceTotal | 2 |
| Plan | 1211613 |
Building
| BathroomTotal | 3 |
| BedroomsAboveGround | 2 |
| BedroomsTotal | 2 |
| Appliances | Washer, Refrigerator, Dishwasher, Stove, Dryer, Microwave Range Hood Combo, Humidifier, Window Coverings, Garage Door Opener, Washer/dryer Stack-up |
| BasementType | None |
| ConstructedDate | 2013 |
| ConstructionMaterial | Wood Frame |
| ConstructionStyleAttachment | Attached |
| CoolingType | See Remarks |
| FlooringType | Carpeted, Ceramic Tile |
| FoundationType | Poured Concrete |
| HalfBathTotal | 1 |
| HeatingFuel | Natural Gas |
| HeatingType | Forced Air |
| StoriesTotal | 2 |
| SizeInterior | 1201 Sqft |
| TotalFinishedArea | 1201 Sqft |
| Type | Row / Townhouse |
Parking
| Attached Garage | 1 |
Land
| Acreage | No |
| FenceType | Not Fenced |
| LandAmenities | Park, Playground, Schools, Shopping |
| SizeFrontage | 4.27 M |
| SizeIrregular | 68.00 |
| SizeTotal | 68 M2|0-4,050 Sqft |
| SizeTotalText | 68 M2|0-4,050 Sqft |
| ZoningDescription | Zone W |
Rooms
| Level | Type | Length | Width | Dimensions |
|---|---|---|---|---|
| Second Level | 4pc Bathroom | 5.17 Ft x 8.17 Ft | ||
| Second Level | 3pc Bathroom | Measurements not available | ||
| Main Level | 2pc Bathroom | Measurements not available | ||
| Upper Level | Primary Bedroom | 13.42 Ft x 111.83 Ft | ||
| Upper Level | Bedroom | 13.42 Ft x 10.75 Ft |
https://www.realtor.ca/real-estate/27247931/453-ascot-circle-circle-sw-calgary-aspen-woods
Interested?
Contact us for more information



































