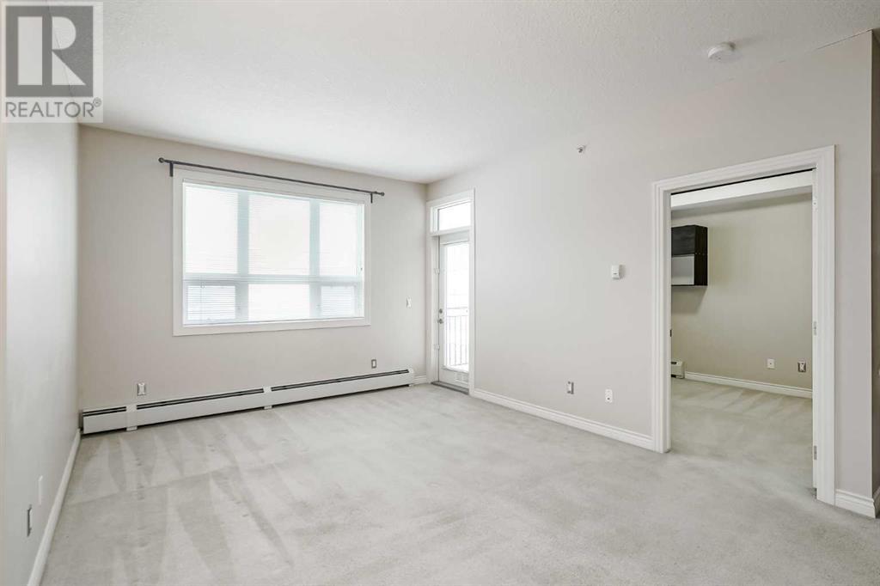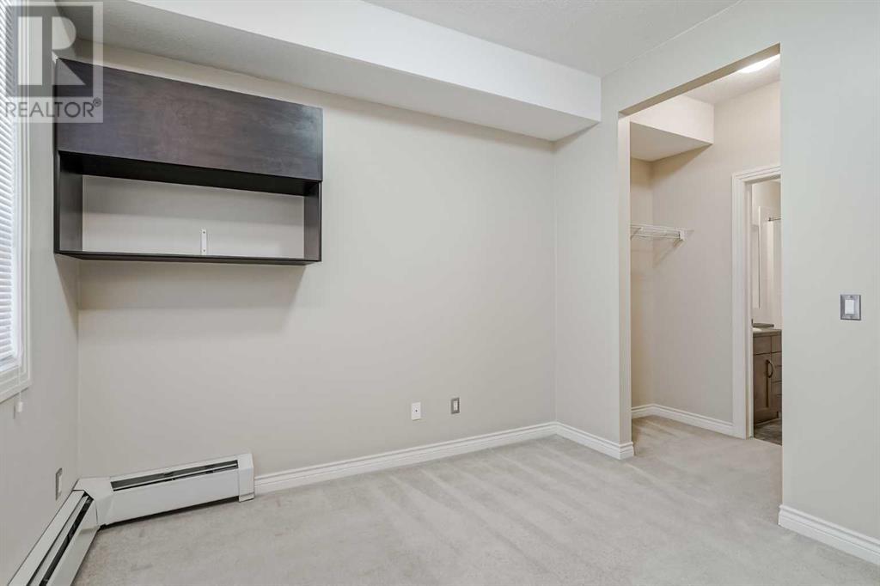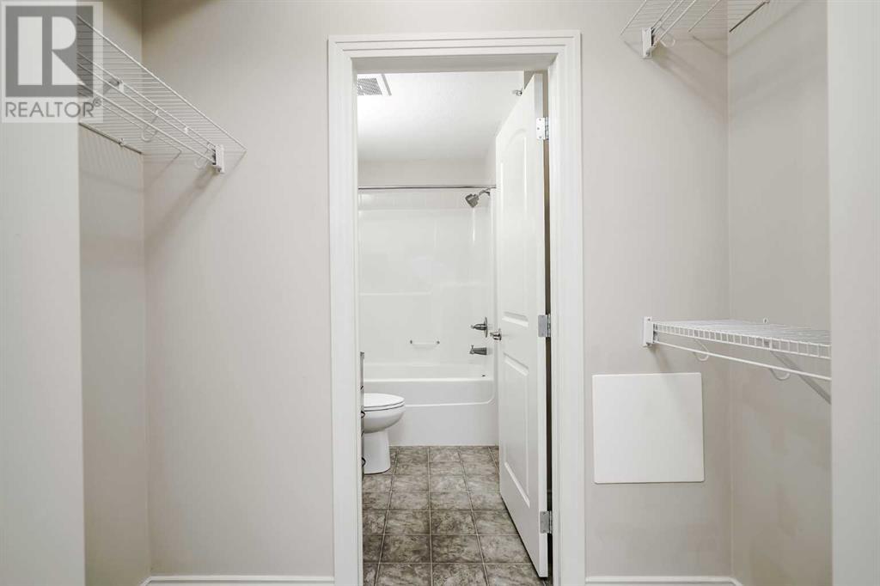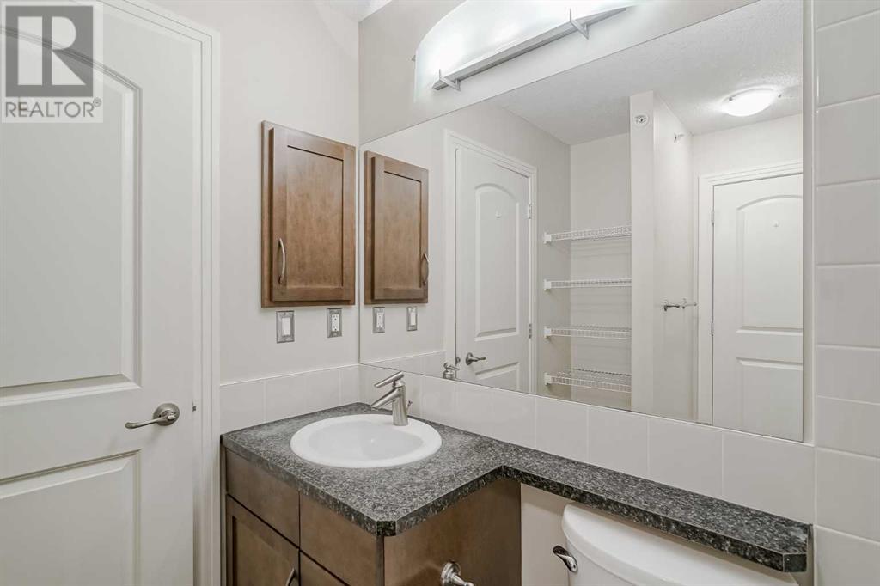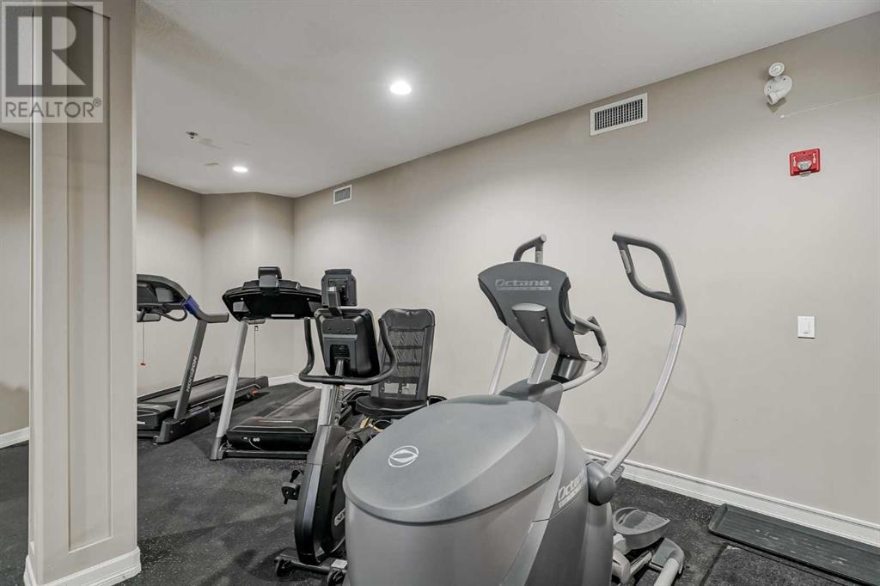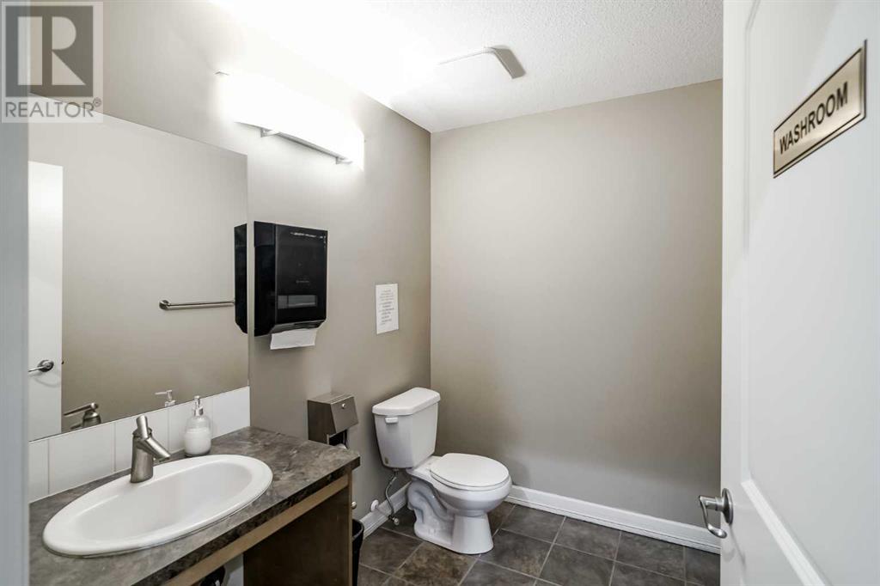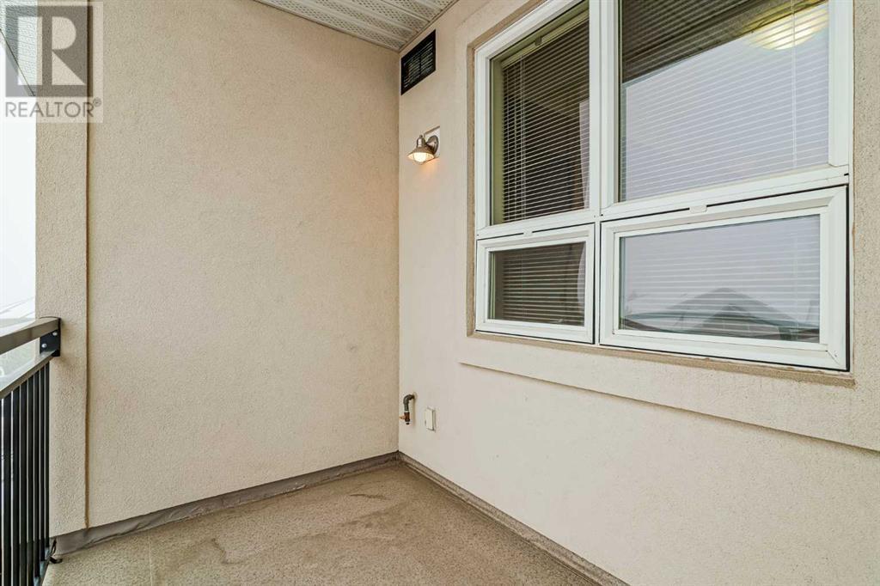453, 26 Val Gardena View Sw Calgary, Alberta T3H 5Z5
$375,000Maintenance, Condominium Amenities, Common Area Maintenance, Heat, Insurance, Ground Maintenance, Parking, Property Management, Reserve Fund Contributions, Sewer, Waste Removal, Water
$573.34 Monthly
Maintenance, Condominium Amenities, Common Area Maintenance, Heat, Insurance, Ground Maintenance, Parking, Property Management, Reserve Fund Contributions, Sewer, Waste Removal, Water
$573.34 MonthlyOpen House Sunday Jan 12th 2pm-4pm. For a peaceful, quiet home life, move into this top-floor unit in the prestigious community of Springbank Hill. Featuring high ceilings and an open floor plan, the spacious living and kitchen area is bright with natural sunlight from the unobstructed exterior windows. A built-in desk with dark wood shelving fits agreeably with the space. The kitchen’s comfortable design features a peninsula-style kitchen island with breakfast bar seating, plenty of cabinetry, an electric cooktop, and a built-in oven to make kitchen work feel less strenuous. The Primary Bedroom connects to a 4-piece ensuite bathroom through a spacious walk-in closet. The Secondary bedroom has additional built-in storage cupboards and is connected to a second 4-piece bathroom via a modest walk-in closet. This bathroom includes extra storage shelving and shares space with the in-suite washer and dryer, so you can close off the washroom to mute the machine when the laundry is going. The large balcony overlooking the complex has a gas BBQ hookup and roughed-in air-conditioning. Additional features of this prized top floor unit are TWO titled, heated parking stalls with electrical plugins, and an external titled storage locker. Building features include a fully-equipped fitness centre and walking paths around the stately property. Springbank Hill is a fantastic safe community where nearby amenities include various shopping, restaurants, schools, community walking trails and a quick drive out of the city for your mountain getaways. (id:57810)
Open House
This property has open houses!
2:00 pm
Ends at:4:00 pm
Property Details
| MLS® Number | A2181923 |
| Property Type | Single Family |
| Neigbourhood | Springbank Hill |
| Community Name | Springbank Hill |
| Amenities Near By | Park, Playground, Schools, Shopping |
| Community Features | Pets Allowed With Restrictions |
| Features | No Smoking Home, Gas Bbq Hookup, Parking |
| Parking Space Total | 2 |
| Plan | 0810535;134 |
Building
| Bathroom Total | 2 |
| Bedrooms Above Ground | 2 |
| Bedrooms Total | 2 |
| Amenities | Exercise Centre |
| Appliances | Washer, Refrigerator, Cooktop - Electric, Dishwasher, Dryer, Microwave Range Hood Combo, Oven - Built-in, Window Coverings |
| Constructed Date | 2008 |
| Construction Material | Wood Frame |
| Construction Style Attachment | Attached |
| Cooling Type | None |
| Exterior Finish | Stone, Stucco |
| Flooring Type | Carpeted, Linoleum |
| Heating Type | Baseboard Heaters |
| Stories Total | 4 |
| Size Interior | 824 Ft2 |
| Total Finished Area | 824 Sqft |
| Type | Apartment |
Parking
| Garage | |
| Heated Garage | |
| Underground |
Land
| Acreage | No |
| Land Amenities | Park, Playground, Schools, Shopping |
| Size Total Text | Unknown |
| Zoning Description | M-1 |
Rooms
| Level | Type | Length | Width | Dimensions |
|---|---|---|---|---|
| Main Level | Other | 3.67 Ft x 6.00 Ft | ||
| Main Level | Kitchen | 9.25 Ft x 9.50 Ft | ||
| Main Level | Dining Room | 7.50 Ft x 9.50 Ft | ||
| Main Level | Living Room | 11.00 Ft x 12.17 Ft | ||
| Main Level | Primary Bedroom | 10.75 Ft x 12.33 Ft | ||
| Main Level | Bedroom | 9.83 Ft x 10.00 Ft | ||
| Main Level | Laundry Room | 2.75 Ft x 5.58 Ft | ||
| Main Level | 4pc Bathroom | Measurements not available | ||
| Main Level | 4pc Bathroom | Measurements not available |
https://www.realtor.ca/real-estate/27732145/453-26-val-gardena-view-sw-calgary-springbank-hill
Contact Us
Contact us for more information




















