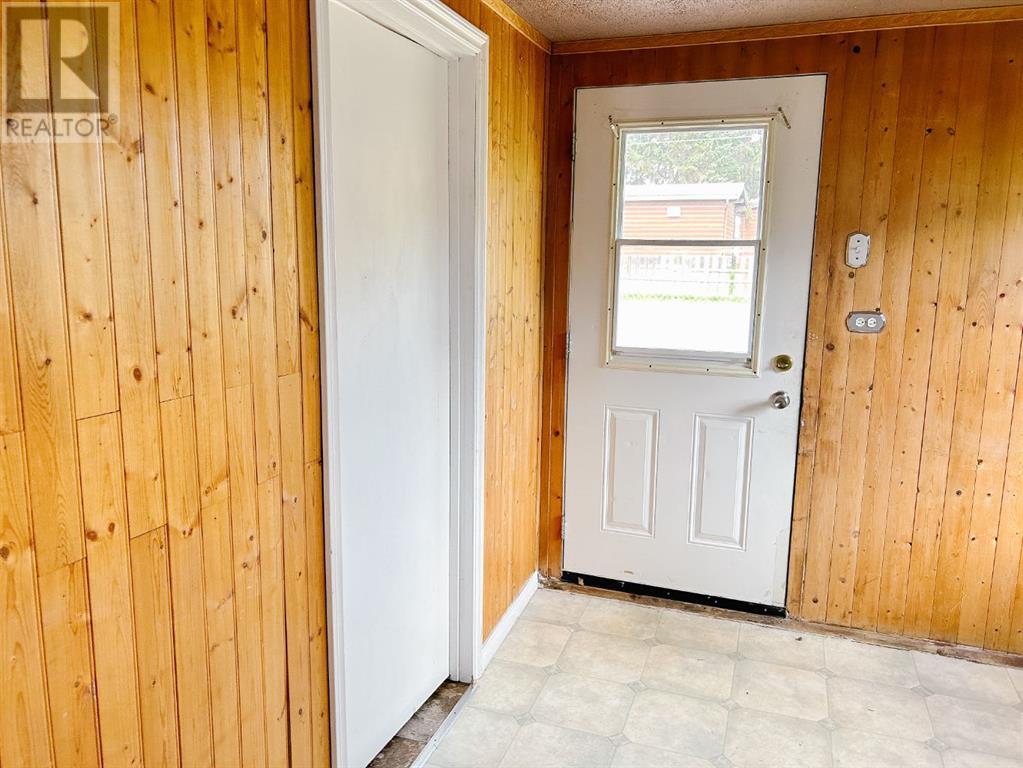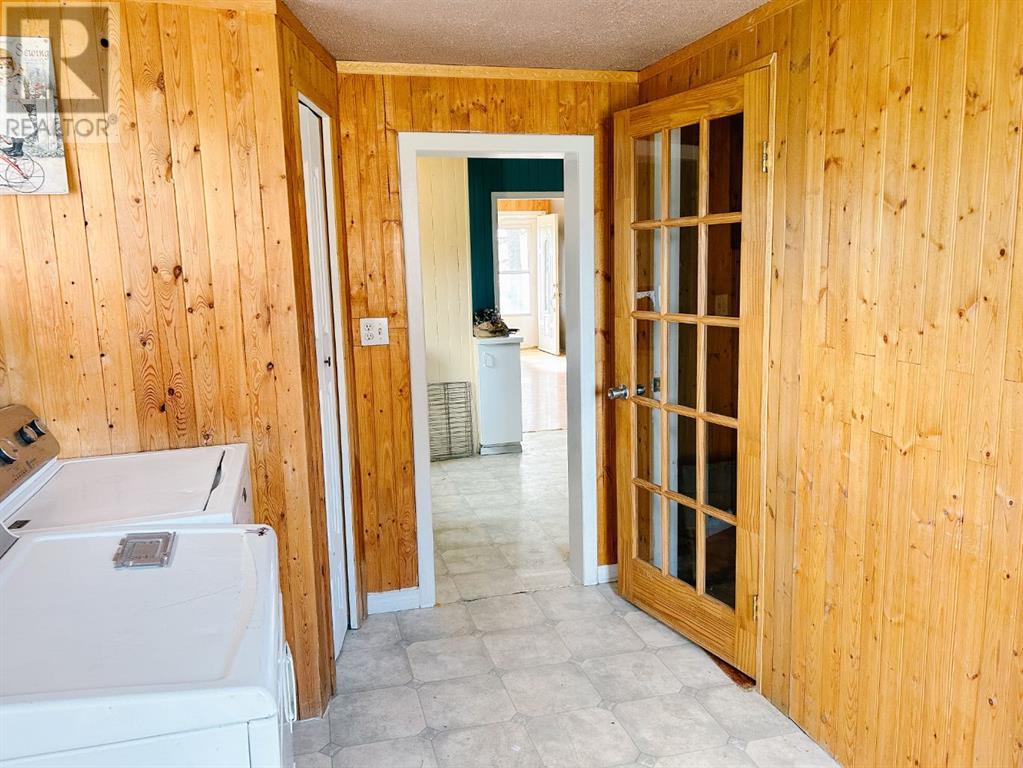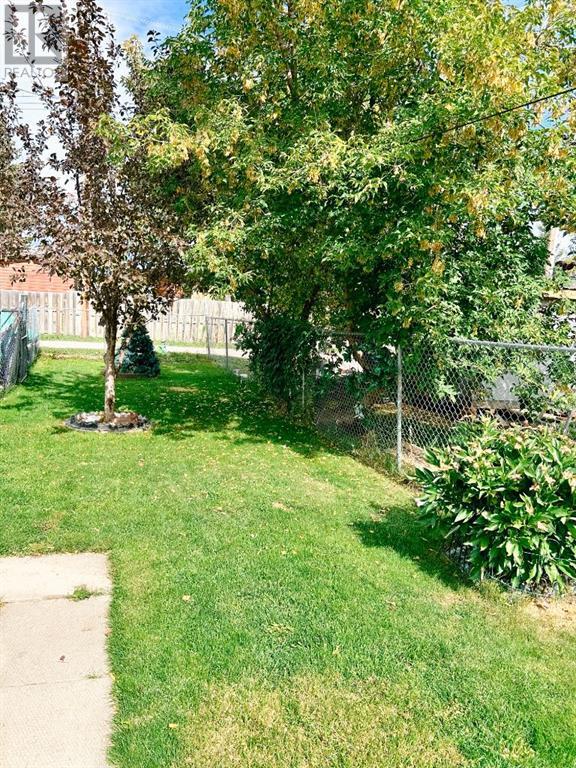2 Bedroom
1 Bathroom
899 sqft
Bungalow
None
Forced Air
$149,900
Step into this delightful 2-bedroom, 1-bathroom home, offering 900 square feet of cozy living space. Two comfortable bedrooms a large open living room and cozy kitchen . The perfect home for a first time home buyer or a great income home for those looking to invest In real estate. It has a beautiful large lot with mature trees and plenty of space for outdoor activities and gardening as well as a large parking pad in the back. If you are looking for an affordable place this is a must see! (id:57810)
Property Details
|
MLS® Number
|
A2166646 |
|
Property Type
|
Single Family |
|
Features
|
Back Lane, Wood Windows, Pvc Window |
|
ParkingSpaceTotal
|
2 |
|
Plan
|
81hw |
|
Structure
|
Deck |
Building
|
BathroomTotal
|
1 |
|
BedroomsAboveGround
|
2 |
|
BedroomsTotal
|
2 |
|
Appliances
|
Refrigerator, Gas Stove(s), Washer & Dryer |
|
ArchitecturalStyle
|
Bungalow |
|
BasementType
|
None |
|
ConstructedDate
|
1940 |
|
ConstructionStyleAttachment
|
Detached |
|
CoolingType
|
None |
|
ExteriorFinish
|
Wood Siding |
|
FlooringType
|
Carpeted, Laminate, Linoleum |
|
FoundationType
|
Block |
|
HeatingType
|
Forced Air |
|
StoriesTotal
|
1 |
|
SizeInterior
|
899 Sqft |
|
TotalFinishedArea
|
899 Sqft |
|
Type
|
House |
Parking
Land
|
Acreage
|
No |
|
FenceType
|
Fence |
|
SizeIrregular
|
6000.00 |
|
SizeTotal
|
6000 Sqft|4,051 - 7,250 Sqft |
|
SizeTotalText
|
6000 Sqft|4,051 - 7,250 Sqft |
|
ZoningDescription
|
Rm |
Rooms
| Level |
Type |
Length |
Width |
Dimensions |
|
Main Level |
Other |
|
|
15.00 Ft x 9.42 Ft |
|
Main Level |
Living Room |
|
|
15.33 Ft x 16.83 Ft |
|
Main Level |
Bedroom |
|
|
11.42 Ft x 9.42 Ft |
|
Main Level |
Bedroom |
|
|
11.42 Ft x 9.42 Ft |
|
Main Level |
4pc Bathroom |
|
|
.00 Ft x .00 Ft |
https://www.realtor.ca/real-estate/27441407/4524-48-avenue-rocky-mountain-house
































