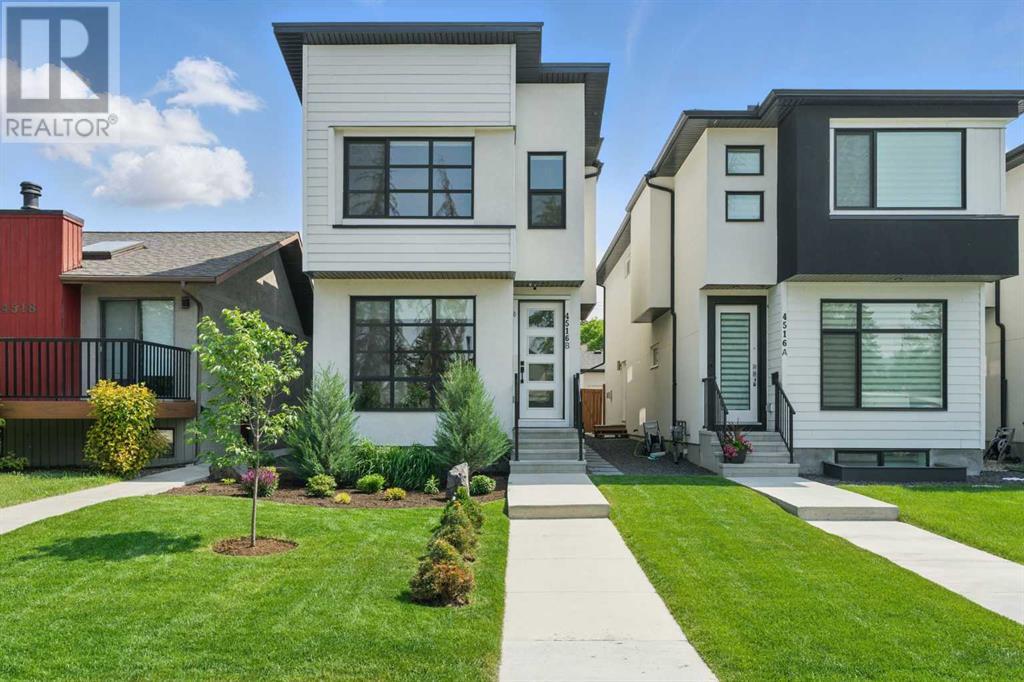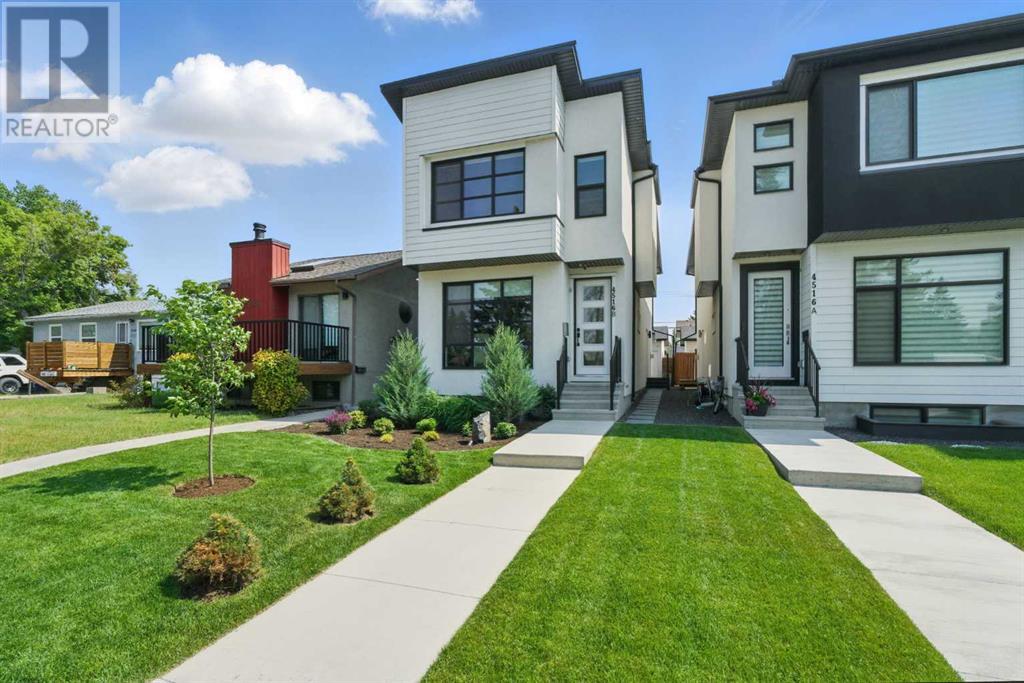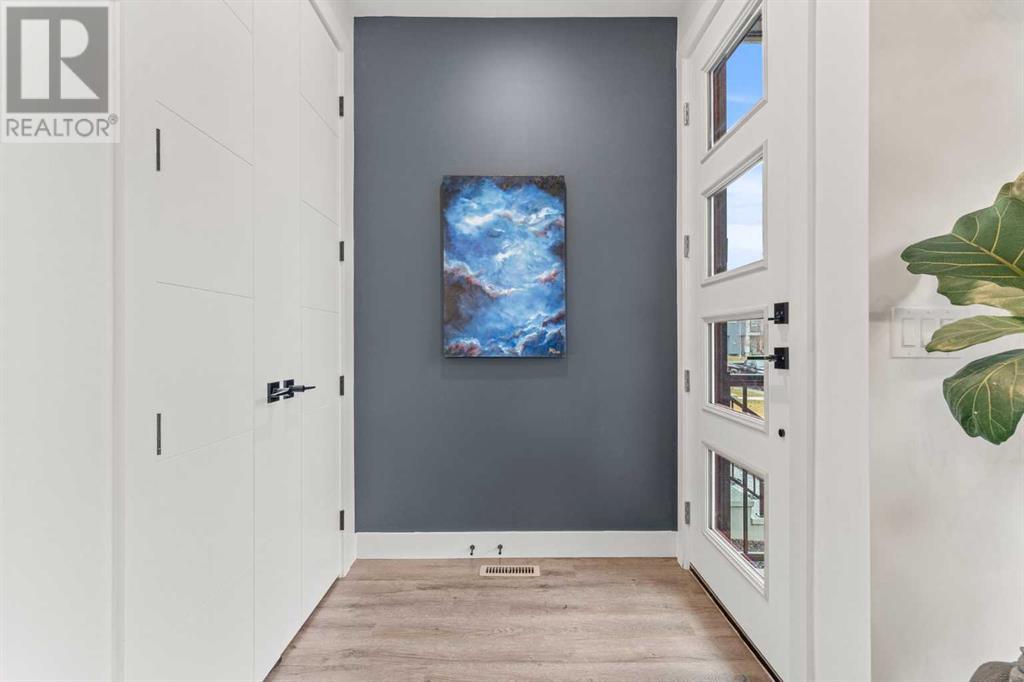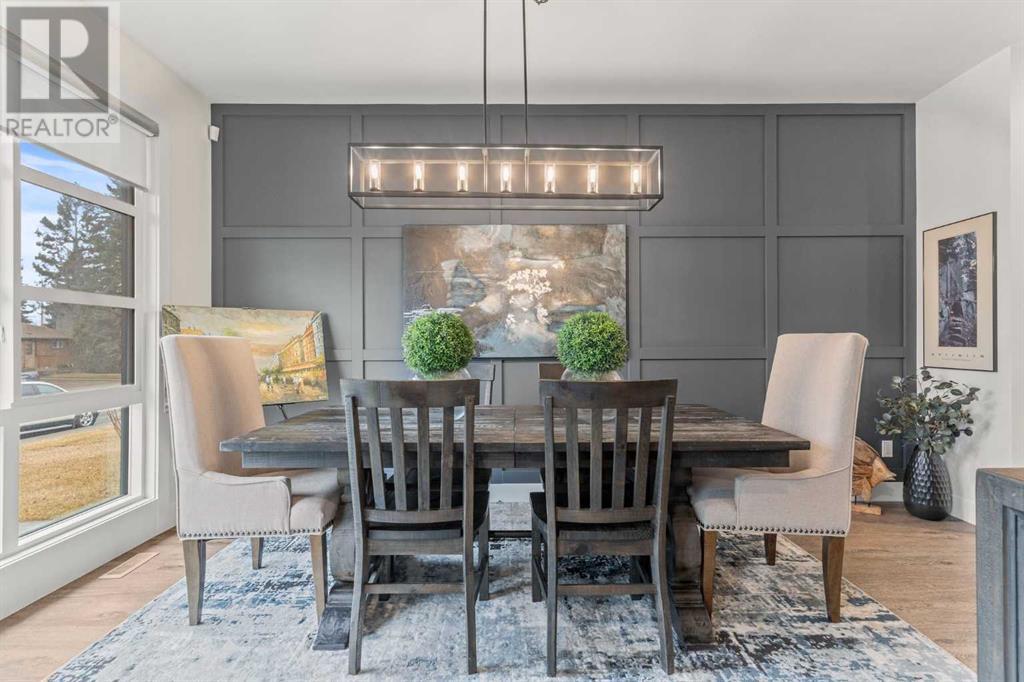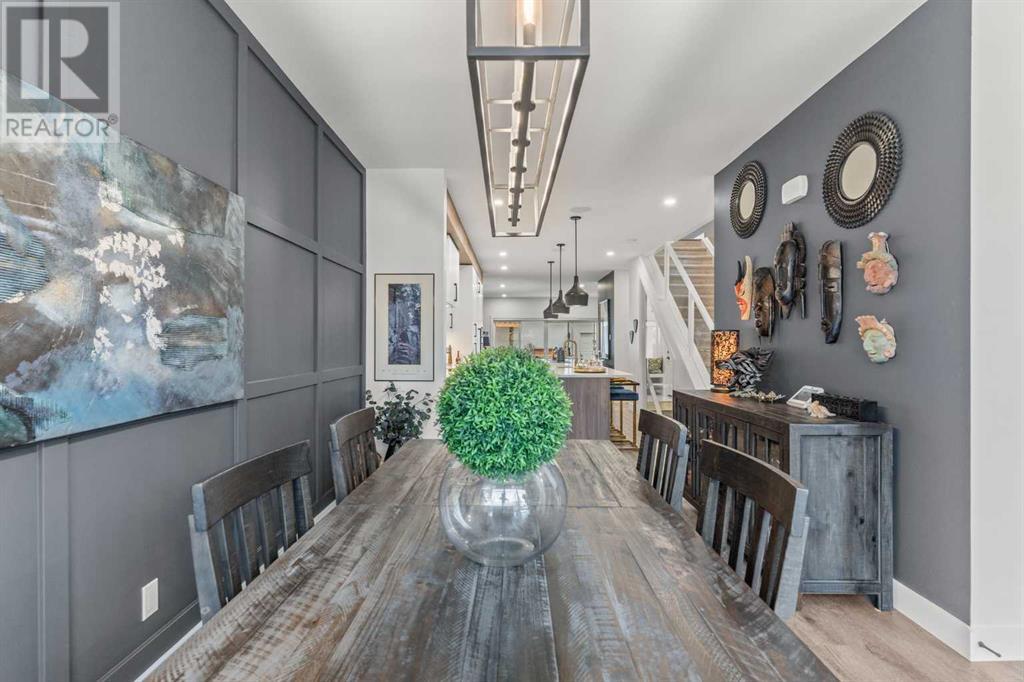4 Bedroom
4 Bathroom
2,004 ft2
Fireplace
Central Air Conditioning
Forced Air
$1,050,000
Welcome to 4516B 72 Street NW, where elevated design meets everyday comfort in the heart of Bowness. Built in 2021, this fully developed detached luxury home offers over 2,750 sq. ft. of refined living space across 4 bedrooms and 3.5 bathrooms—a rare opportunity at this price point for a standalone home in one of Calgary’s most revitalized communities.From the moment you step inside, you're greeted with wide-plank engineered hardwood, custom design details, and a warm, open-concept layout that’s perfect for both entertaining and daily living. The centerpiece? A show-stopping chef’s kitchen with Fisher & Paykel appliances, a gas range, quartz countertops, an oversized island, and full-height cabinetry—all crafted for style and function.Upstairs, the luxury continues with three spacious bedrooms, including a tranquil primary suite featuring a spa-inspired ensuite (double vanity, oversized glass shower, and private water closet), and a walk-in closet with custom built-ins. A dedicated laundry room on the upper level adds thoughtful convenience.The fully developed basement offers flexibility for how you live today—with a large rec room, fourth bedroom, and full bath ideal for a guest suite, gym, or media space.Outside, enjoy your glass-covered rear deck, a fully fenced and landscaped yard, and a detached, insulated double garage. Whether you're hosting or unwinding, this space is designed to impress year-round.Nestled on a quiet street just minutes from Bow River pathways, Market Mall, U of C, Foothills Hospital, and downtown, this home offers privacy, location, and long-term value in a community on the rise.Modern. Detached. Turn-key. And one of the only homes of its kind in this price range—don’t let this one slip away. (id:57810)
Property Details
|
MLS® Number
|
A2205142 |
|
Property Type
|
Single Family |
|
Neigbourhood
|
Bowness |
|
Community Name
|
Bowness |
|
Amenities Near By
|
Park, Playground, Recreation Nearby, Schools, Shopping |
|
Features
|
Wet Bar, No Smoking Home |
|
Parking Space Total
|
2 |
|
Plan
|
2110913 |
Building
|
Bathroom Total
|
4 |
|
Bedrooms Above Ground
|
3 |
|
Bedrooms Below Ground
|
1 |
|
Bedrooms Total
|
4 |
|
Appliances
|
Refrigerator, Range - Electric, Dishwasher, Microwave, Oven - Built-in, Window Coverings, Garage Door Opener, Washer & Dryer |
|
Basement Development
|
Finished |
|
Basement Type
|
Full (finished) |
|
Constructed Date
|
2021 |
|
Construction Style Attachment
|
Detached |
|
Cooling Type
|
Central Air Conditioning |
|
Fireplace Present
|
Yes |
|
Fireplace Total
|
1 |
|
Flooring Type
|
Carpeted, Ceramic Tile, Vinyl Plank |
|
Foundation Type
|
Poured Concrete |
|
Half Bath Total
|
1 |
|
Heating Type
|
Forced Air |
|
Stories Total
|
2 |
|
Size Interior
|
2,004 Ft2 |
|
Total Finished Area
|
2004.44 Sqft |
|
Type
|
House |
Parking
Land
|
Acreage
|
No |
|
Fence Type
|
Partially Fenced |
|
Land Amenities
|
Park, Playground, Recreation Nearby, Schools, Shopping |
|
Size Depth
|
36.55 M |
|
Size Frontage
|
7.56 M |
|
Size Irregular
|
279.00 |
|
Size Total
|
279 M2|0-4,050 Sqft |
|
Size Total Text
|
279 M2|0-4,050 Sqft |
|
Zoning Description
|
R-cg |
Rooms
| Level |
Type |
Length |
Width |
Dimensions |
|
Second Level |
3pc Bathroom |
|
|
9.42 Ft x 4.67 Ft |
|
Second Level |
5pc Bathroom |
|
|
10.33 Ft x 13.42 Ft |
|
Second Level |
Bedroom |
|
|
10.83 Ft x 14.00 Ft |
|
Second Level |
Bedroom |
|
|
11.42 Ft x 9.92 Ft |
|
Second Level |
Laundry Room |
|
|
7.83 Ft x 5.83 Ft |
|
Second Level |
Primary Bedroom |
|
|
15.83 Ft x 18.08 Ft |
|
Basement |
4pc Bathroom |
|
|
6.67 Ft x 7.58 Ft |
|
Basement |
Other |
|
|
7.00 Ft x 5.75 Ft |
|
Basement |
Bedroom |
|
|
14.42 Ft x 11.33 Ft |
|
Basement |
Recreational, Games Room |
|
|
14.33 Ft x 20.00 Ft |
|
Basement |
Furnace |
|
|
6.67 Ft x 7.58 Ft |
|
Main Level |
2pc Bathroom |
|
|
5.33 Ft x 5.08 Ft |
|
Main Level |
Dining Room |
|
|
11.33 Ft x 16.50 Ft |
|
Main Level |
Kitchen |
|
|
11.83 Ft x 21.50 Ft |
|
Main Level |
Living Room |
|
|
15.83 Ft x 18.00 Ft |
https://www.realtor.ca/real-estate/28094062/4516b-72-street-nw-calgary-bowness
