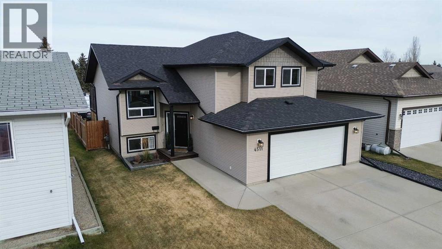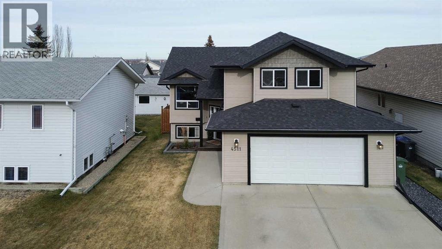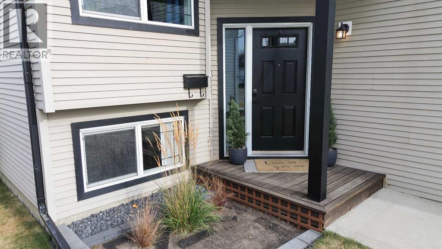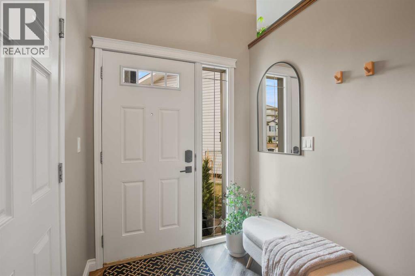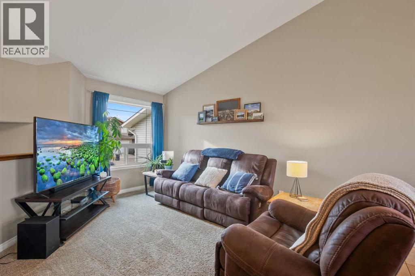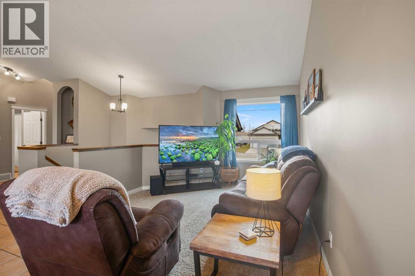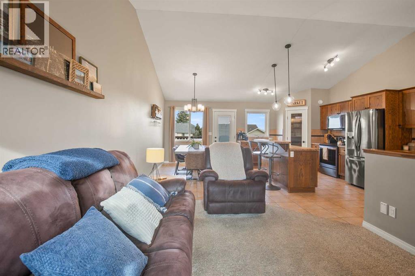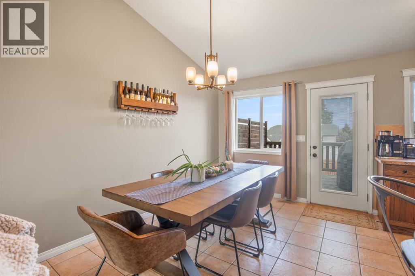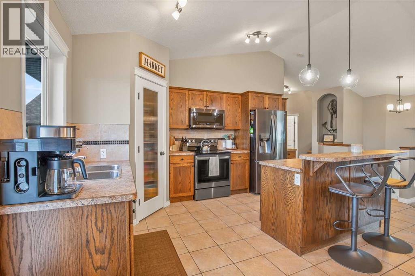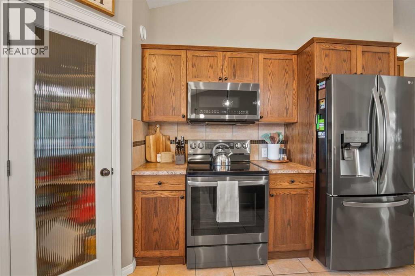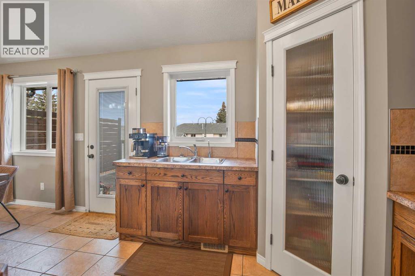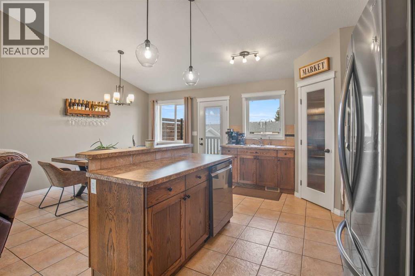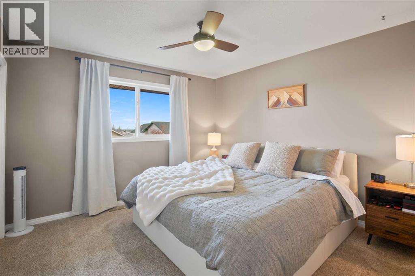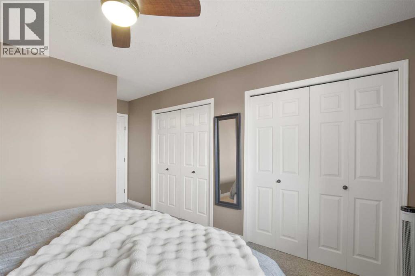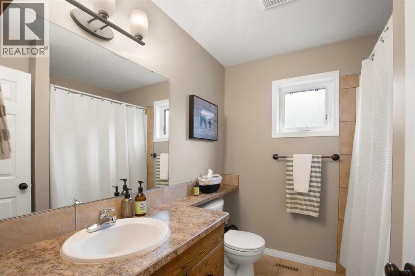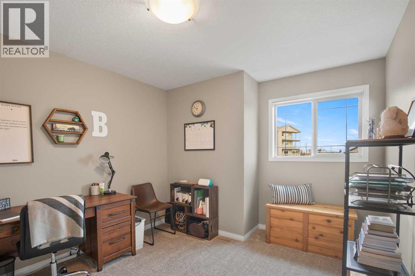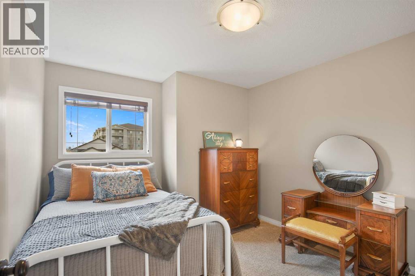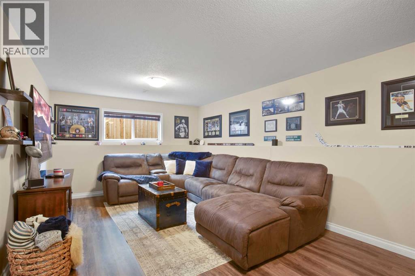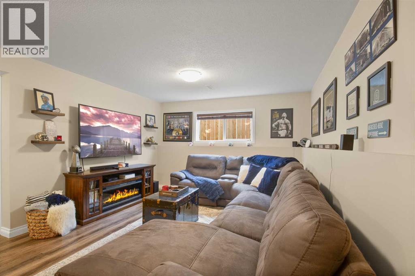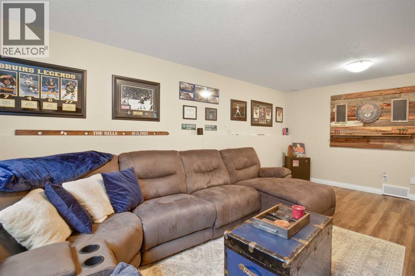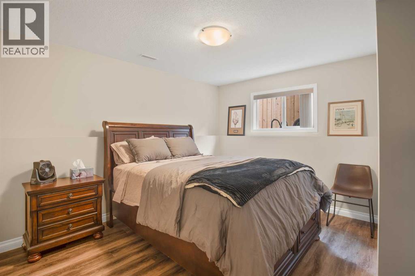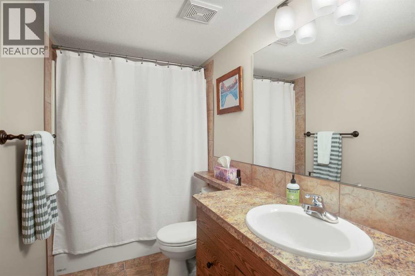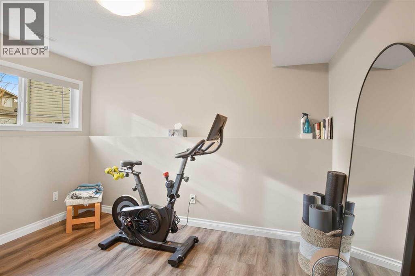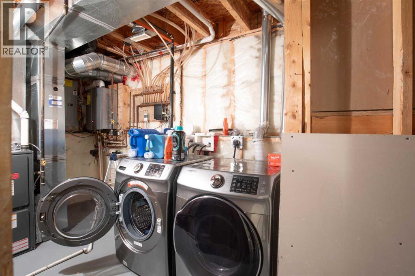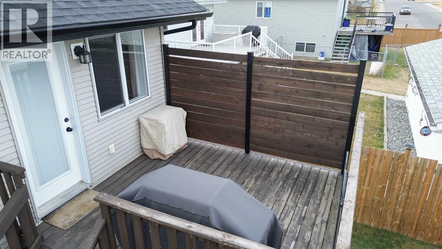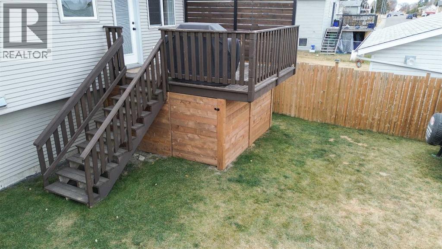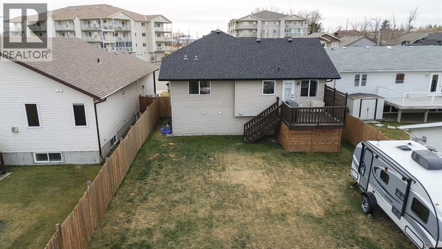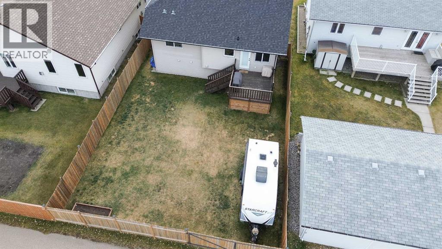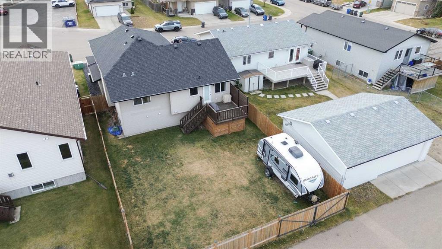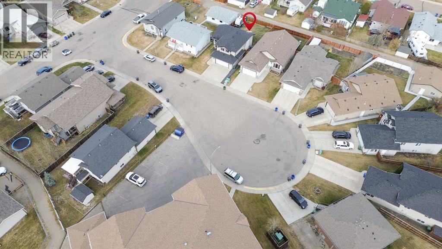4511 45a Street Close Innisfail, Alberta T4G 0A2
$499,999
Welcome to this spacious 5-bedroom, 3-bath home that offers a functional layout and numerous updates throughout. The bright main floor features vaulted ceilings and an open-concept design with an inviting kitchen complete with an island, corner pantry, and updated appliance. The primary bedroom includes a 4-piece ensuite, while two additional bedrooms are located above the garage—perfect for a growing family or guests.The fully finished basement adds even more living space with in-floor heat, a large family room, two more bedrooms, a full bath, and laundry area. Enjoy peace of mind with recent upgrades including new shingles (2 years old) and a hot water on demand system installed just last year & new appliances 3 years ago.Located in a quiet area close to shopping and amenities, this property also features an attached garage, deck with privacy panels and storage underneath, a large fenced yard with plenty of room for the kids to play and space to park the trailer. Move-in ready and beautifully maintained—this home checks all the boxes. (id:57810)
Open House
This property has open houses!
2:00 pm
Ends at:4:00 pm
Property Details
| MLS® Number | A2268200 |
| Property Type | Single Family |
| Community Name | Eastgate |
| Amenities Near By | Park, Playground, Schools, Shopping |
| Features | Back Lane, Pvc Window, Closet Organizers, No Smoking Home |
| Parking Space Total | 2 |
| Plan | 0720092 |
| Structure | Deck |
Building
| Bathroom Total | 3 |
| Bedrooms Above Ground | 3 |
| Bedrooms Below Ground | 2 |
| Bedrooms Total | 5 |
| Appliances | Refrigerator, Dishwasher, Stove, Microwave Range Hood Combo, Garage Door Opener, Washer & Dryer, Water Heater - Tankless |
| Architectural Style | Bi-level |
| Basement Development | Finished |
| Basement Type | Full (finished) |
| Constructed Date | 2009 |
| Construction Material | Poured Concrete, Wood Frame |
| Construction Style Attachment | Detached |
| Cooling Type | None |
| Exterior Finish | Concrete, Vinyl Siding |
| Flooring Type | Carpeted, Ceramic Tile, Laminate |
| Foundation Type | Poured Concrete |
| Heating Fuel | Natural Gas |
| Heating Type | Forced Air |
| Size Interior | 1,276 Ft2 |
| Total Finished Area | 1276.35 Sqft |
| Type | House |
Parking
| Attached Garage | 2 |
Land
| Acreage | No |
| Fence Type | Fence |
| Land Amenities | Park, Playground, Schools, Shopping |
| Landscape Features | Landscaped |
| Size Depth | 35.83 M |
| Size Frontage | 14.67 M |
| Size Irregular | 5514.57 |
| Size Total | 5514.57 Sqft|4,051 - 7,250 Sqft |
| Size Total Text | 5514.57 Sqft|4,051 - 7,250 Sqft |
| Zoning Description | R-1c |
Rooms
| Level | Type | Length | Width | Dimensions |
|---|---|---|---|---|
| Second Level | Bedroom | 13.08 Ft x 10.25 Ft | ||
| Second Level | Bedroom | 12.17 Ft x 10.25 Ft | ||
| Lower Level | Family Room | 12.08 Ft x 19.33 Ft | ||
| Lower Level | Bedroom | 11.58 Ft x 11.83 Ft | ||
| Lower Level | Bedroom | 11.42 Ft x 10.33 Ft | ||
| Lower Level | 4pc Bathroom | 4.75 Ft x 9.25 Ft | ||
| Lower Level | Laundry Room | 7.92 Ft x 14.67 Ft | ||
| Main Level | Living Room | 13.33 Ft x 10.92 Ft | ||
| Main Level | Kitchen | 17.67 Ft x 9.67 Ft | ||
| Main Level | Dining Room | 15.50 Ft x 9.17 Ft | ||
| Main Level | Primary Bedroom | 16.25 Ft x 11.42 Ft | ||
| Main Level | 4pc Bathroom | 4.67 Ft x 9.58 Ft | ||
| Main Level | 4pc Bathroom | 7.17 Ft x 7.83 Ft |
https://www.realtor.ca/real-estate/29066068/4511-45a-street-close-innisfail-eastgate
Contact Us
Contact us for more information
