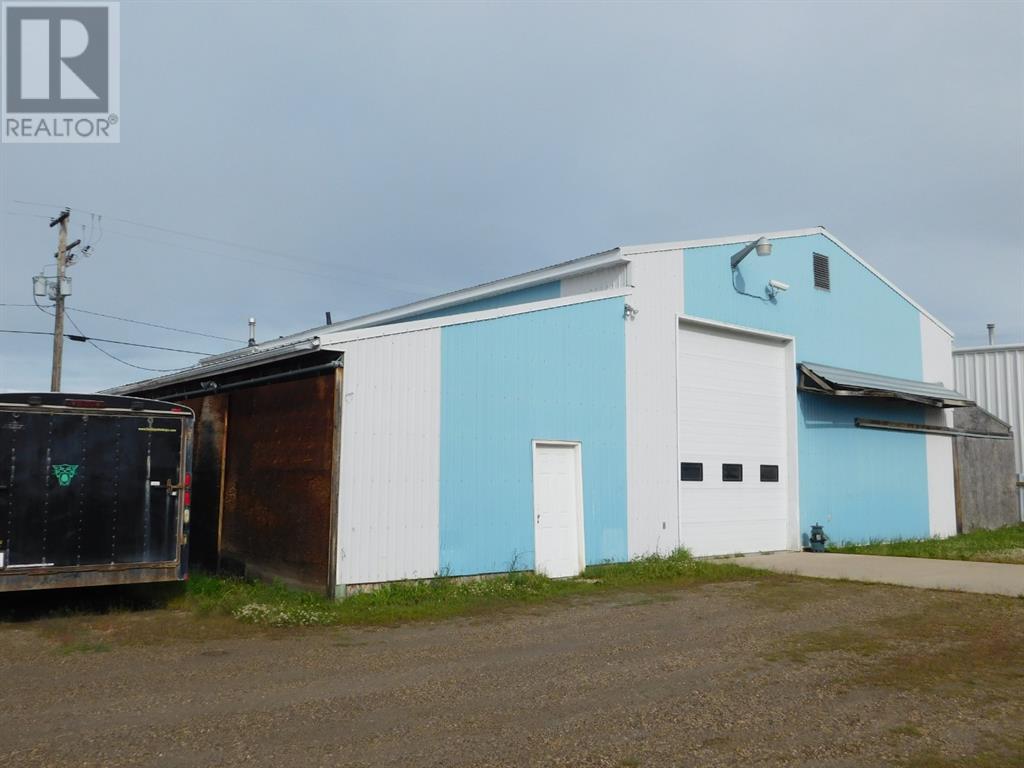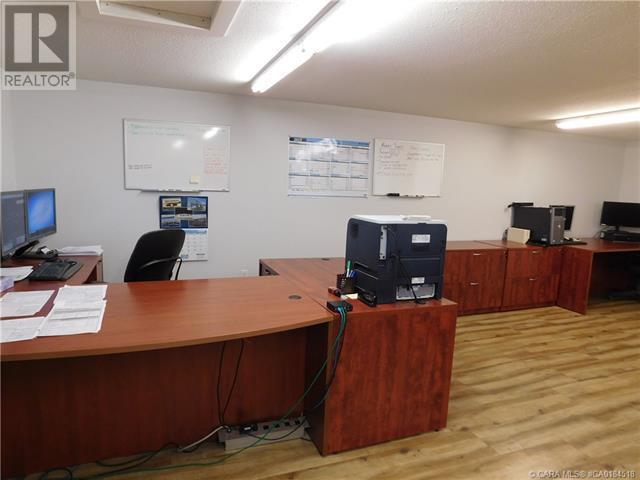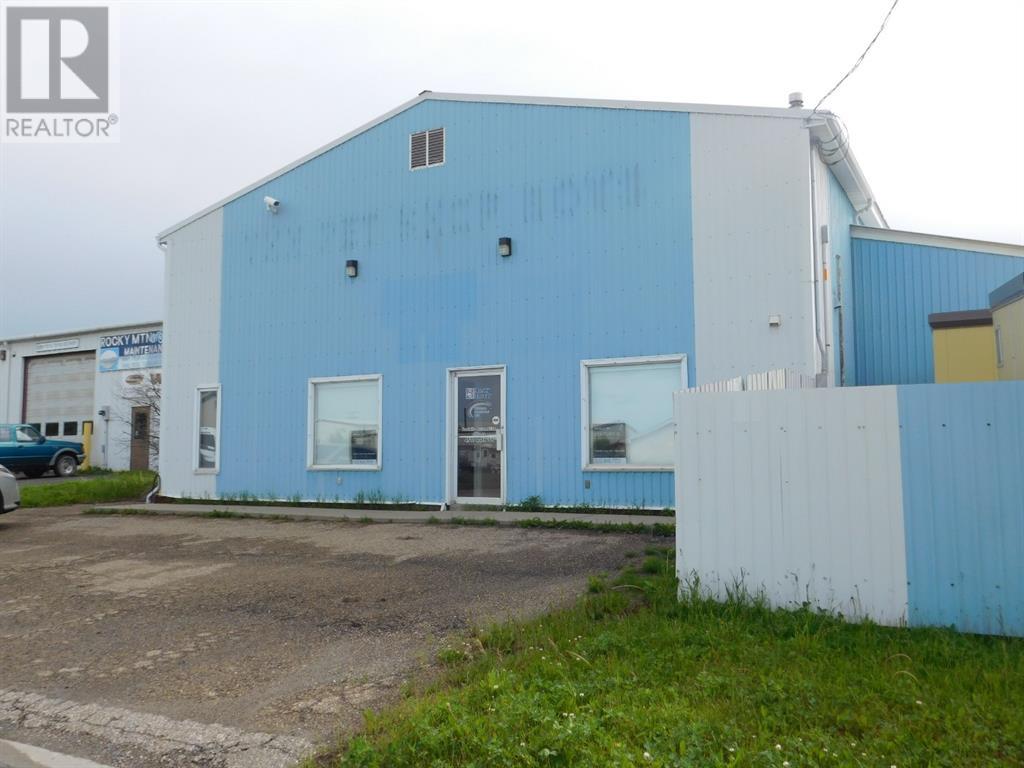3200 sqft
Forced Air, Radiant Heat
$474,000
This is the ideal industrial property. Great shop with 14' overhead door, 2 radiant heaters & floor drain. Professional office & reception on main level and additional offices in the mezzanine. Air conditioning & security system on site. Over sized double lot is fenced & extra storage area. Location is great in high traffic area and good visibility. 2400 sq.ft which consists of - 800 sq.ft with offices & reception & 2 piece bathroom. 1600 sq.ft. of warehouse. 320 sq.ft finished board room in mezzanine. (id:57810)
Property Details
|
MLS® Number
|
A1171616 |
|
Property Type
|
Industrial |
|
Community Name
|
Rocky Mtn House |
|
Features
|
Gravel Lane, Level |
|
ParkingSpaceTotal
|
6 |
|
Plan
|
8122535 |
|
RoadType
|
Paved Road |
Building
|
Amperage
|
200 Amp Service |
|
CeilingHeight
|
192 In |
|
ConstructedDate
|
1981 |
|
ConstructionMaterial
|
Poured Concrete, Wood Frame |
|
ExteriorFinish
|
Concrete, Metal |
|
FoundationType
|
Poured Concrete, See Remarks, Slab |
|
HeatingFuel
|
Natural Gas |
|
HeatingType
|
Forced Air, Radiant Heat |
|
SizeExterior
|
3200 Sqft |
|
SizeInterior
|
3200 Sqft |
|
TotalFinishedArea
|
3200 Sqft |
|
UtilityPower
|
200 Amp Service |
|
UtilityWater
|
Municipal Water |
Parking
Land
|
Acreage
|
No |
|
Sewer
|
Municipal Sewage System |
|
SizeIrregular
|
15682.00 |
|
SizeTotal
|
15682 Sqft|10,890 - 21,799 Sqft (1/4 - 1/2 Ac) |
|
SizeTotalText
|
15682 Sqft|10,890 - 21,799 Sqft (1/4 - 1/2 Ac) |
|
ZoningDescription
|
General Industrial |
Utilities
https://www.realtor.ca/real-estate/23947409/4511-44-street-rocky-mountain-house-rocky-mtn-house



































