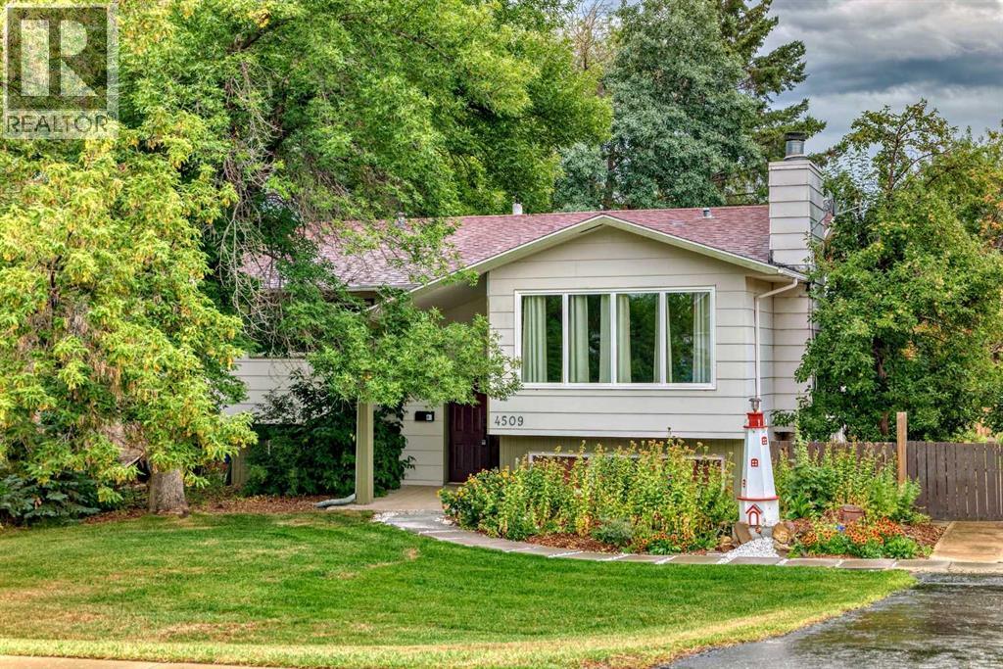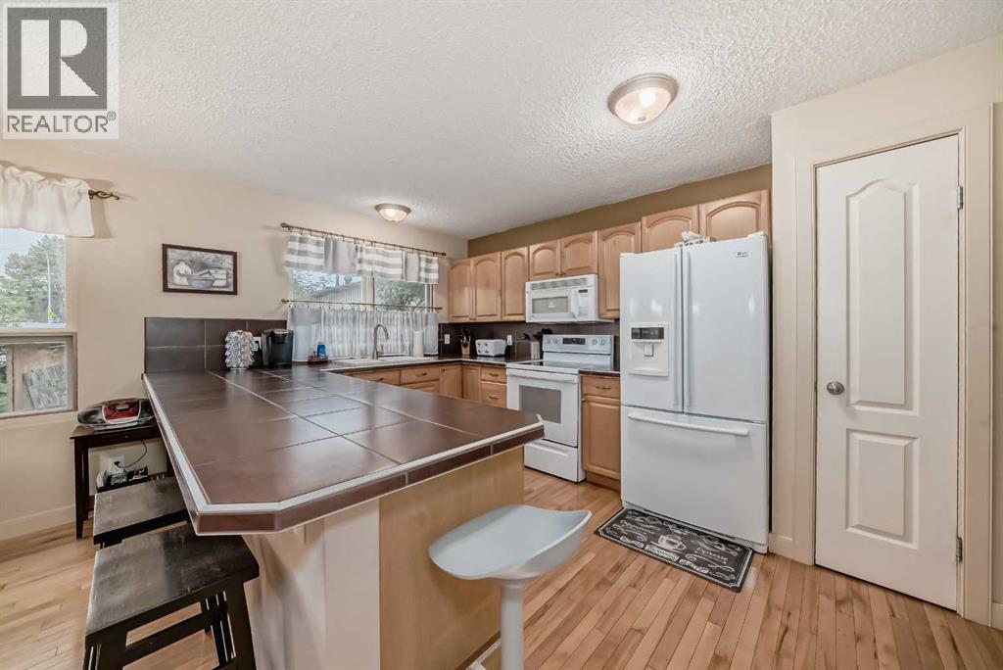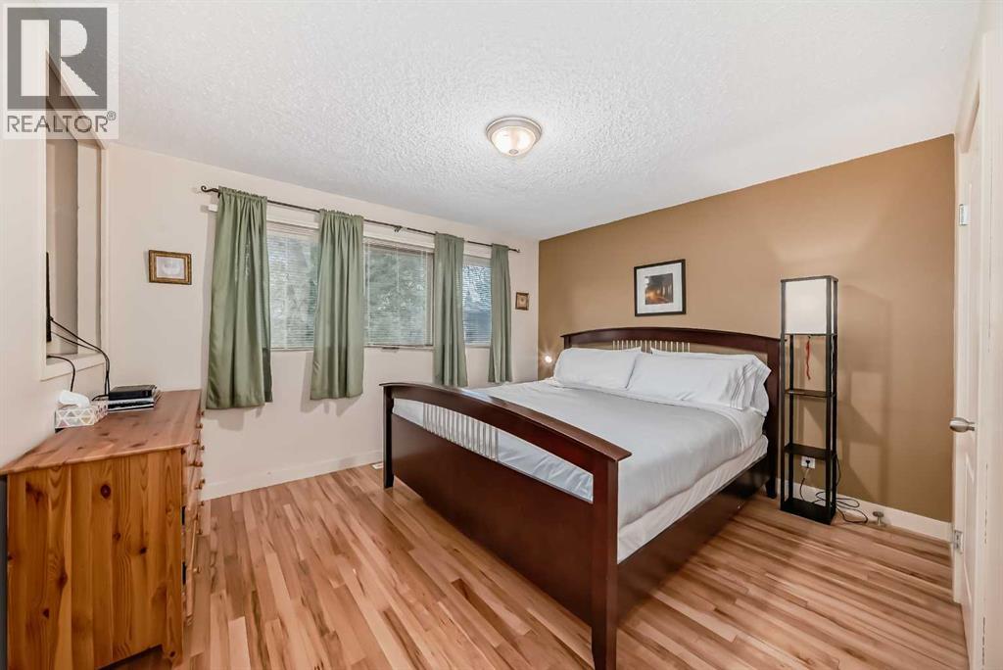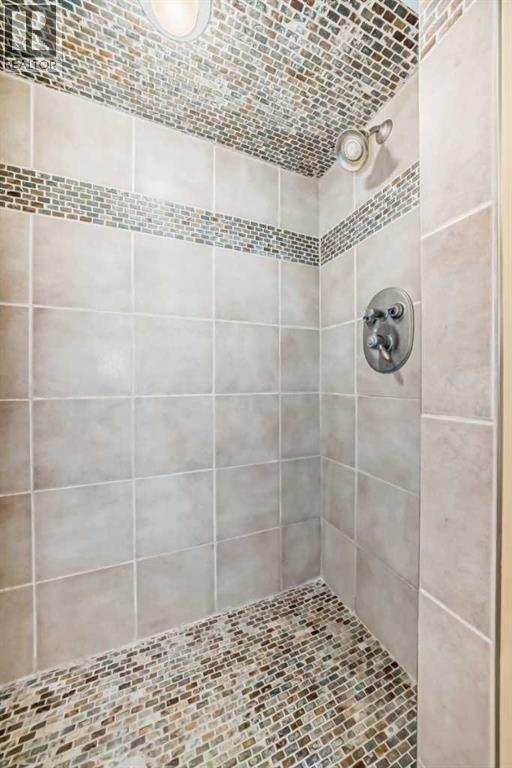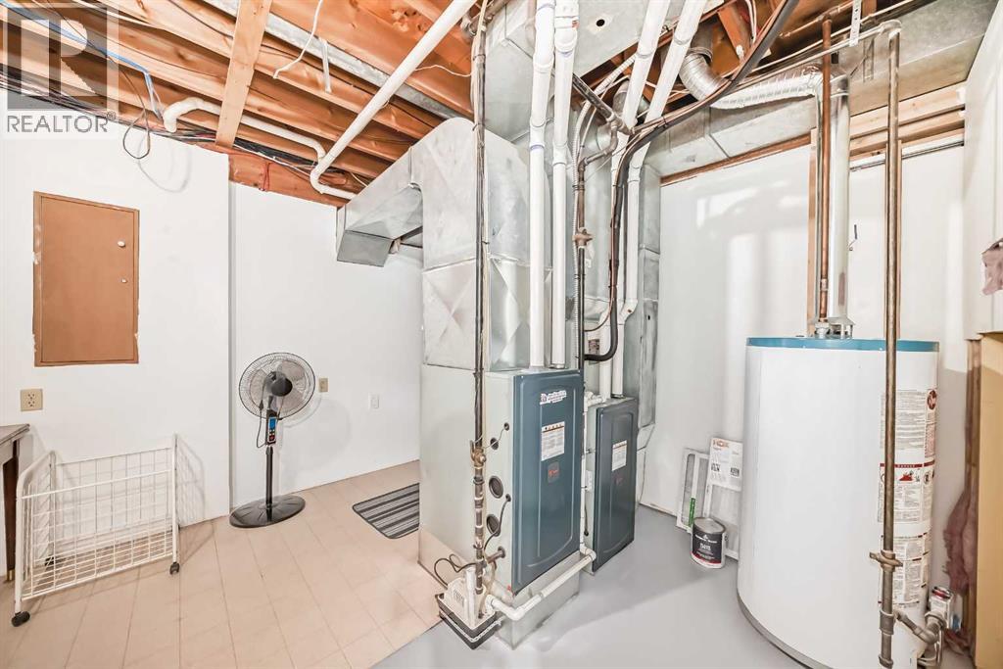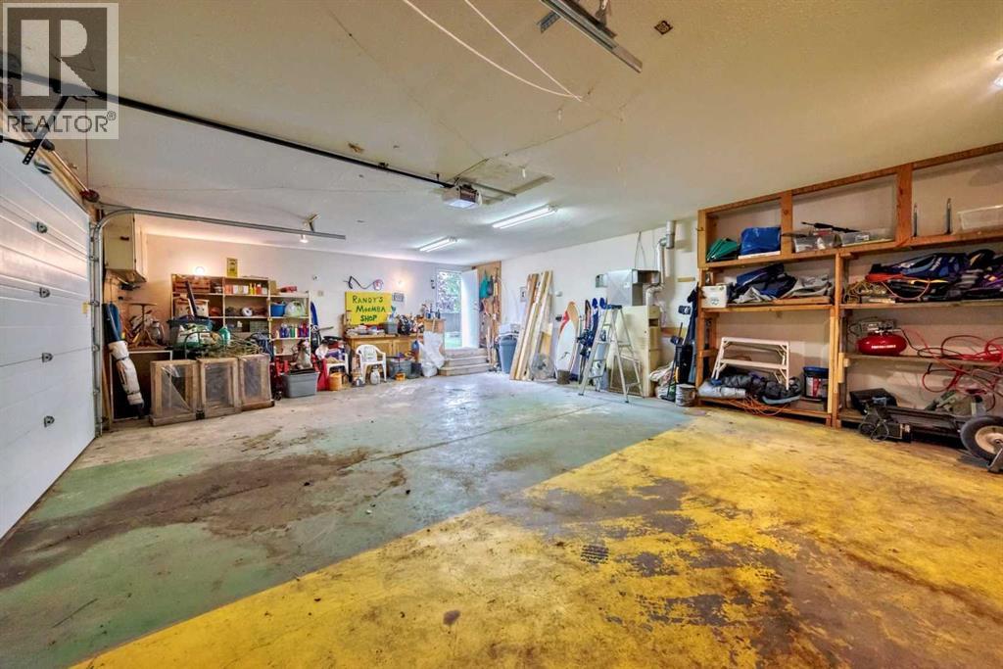4509 49 Street Sylvan Lake, Alberta T4s 1K5
4 Bedroom
3 Bathroom
1,356 ft2
Bi-Level
Fireplace
Central Air Conditioning
Forced Air
Garden Area, Landscaped
$649,900
Welcome to the Lighthouse, Outstanding home in a Outstanding location. Rare find of 3 lots in one all 150 feet deep. Home has been upgraded through out and has pride of ownership everywhere. 4 bedrooms and 3 bathrooms, 2 of which are ensuites, a 2pc and a 3pc. Full developed with Central Air Conditioning, 2 new Forced are furnace's. Triple heated garage and an oversized single Garage(15x24). Massive deck to enjoy your wonderful Yard. A must see, Call your favorite Realtor for a private viewing. (id:57810)
Property Details
| MLS® Number | A2256240 |
| Property Type | Single Family |
| Community Name | Palo |
| Amenities Near By | Playground, Schools, Shopping, Water Nearby |
| Community Features | Lake Privileges |
| Features | Back Lane, Closet Organizers, No Animal Home, No Smoking Home |
| Parking Space Total | 7 |
| Plan | 3582ac |
| Structure | Deck |
Building
| Bathroom Total | 3 |
| Bedrooms Above Ground | 3 |
| Bedrooms Below Ground | 1 |
| Bedrooms Total | 4 |
| Appliances | Washer, Refrigerator, Dishwasher, Stove, Dryer, Microwave Range Hood Combo, Garage Door Opener |
| Architectural Style | Bi-level |
| Basement Development | Finished |
| Basement Type | Full (finished) |
| Constructed Date | 1976 |
| Construction Material | Wood Frame |
| Construction Style Attachment | Detached |
| Cooling Type | Central Air Conditioning |
| Exterior Finish | Composite Siding, Wood Siding |
| Fireplace Present | Yes |
| Fireplace Total | 1 |
| Flooring Type | Ceramic Tile, Hardwood, Laminate |
| Foundation Type | Wood |
| Half Bath Total | 1 |
| Heating Fuel | Natural Gas |
| Heating Type | Forced Air |
| Stories Total | 1 |
| Size Interior | 1,356 Ft2 |
| Total Finished Area | 1356.26 Sqft |
| Type | House |
Parking
| Other | |
| Detached Garage | 1 |
| Detached Garage | 3 |
Land
| Acreage | No |
| Fence Type | Fence |
| Land Amenities | Playground, Schools, Shopping, Water Nearby |
| Landscape Features | Garden Area, Landscaped |
| Size Depth | 45.72 M |
| Size Frontage | 22.86 M |
| Size Irregular | 11250.00 |
| Size Total | 11250 Sqft|10,890 - 21,799 Sqft (1/4 - 1/2 Ac) |
| Size Total Text | 11250 Sqft|10,890 - 21,799 Sqft (1/4 - 1/2 Ac) |
| Zoning Description | R1 |
Rooms
| Level | Type | Length | Width | Dimensions |
|---|---|---|---|---|
| Lower Level | Bedroom | 3.79 M x 2.92 M | ||
| Lower Level | 3pc Bathroom | 3.10 M x 2.19 M | ||
| Lower Level | Family Room | 11.28 M x 3.99 M | ||
| Lower Level | Laundry Room | 3.22 M x 2.21 M | ||
| Lower Level | Furnace | 4.72 M x 3.25 M | ||
| Main Level | Living Room | 6.30 M x 4.06 M | ||
| Main Level | Dining Room | 4.06 M x 2.51 M | ||
| Main Level | Kitchen | 4.19 M x 3.05 M | ||
| Main Level | Primary Bedroom | 3.83 M x 3.45 M | ||
| Main Level | Bedroom | 3.83 M x 2.57 M | ||
| Main Level | Bedroom | 3.79 M x 2.92 M | ||
| Main Level | 2pc Bathroom | 2.21 M x .89 M | ||
| Main Level | 4pc Bathroom | 2.84 M x 2.21 M |
https://www.realtor.ca/real-estate/28848841/4509-49-street-sylvan-lake-palo
Contact Us
Contact us for more information
