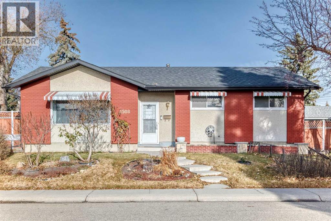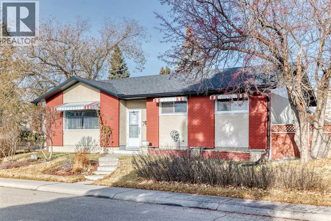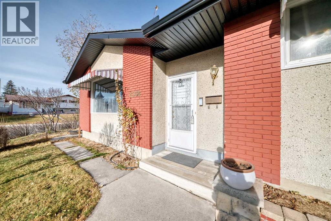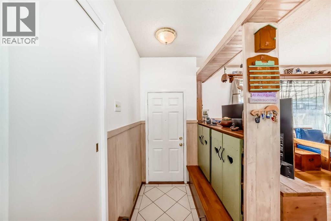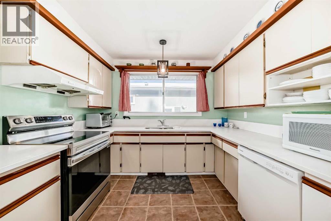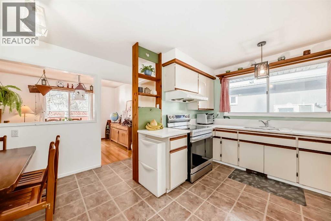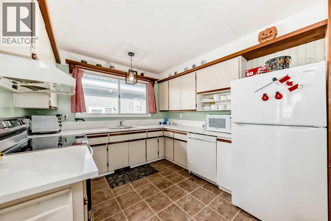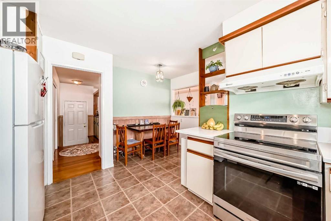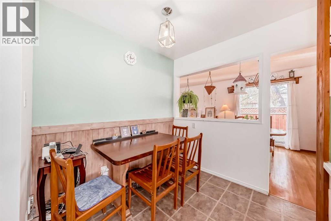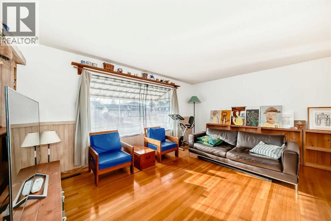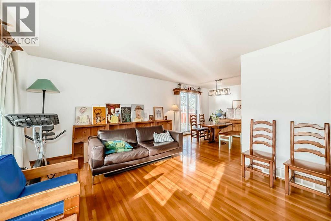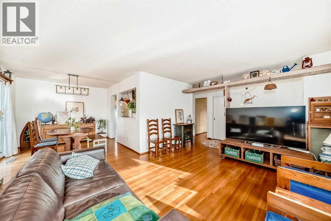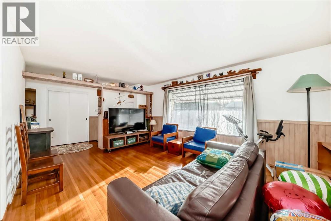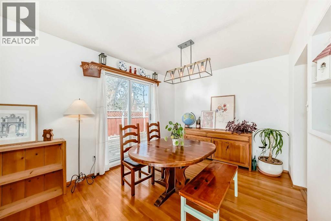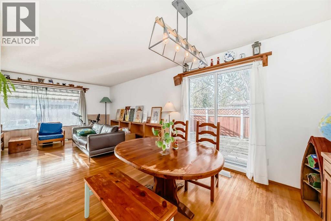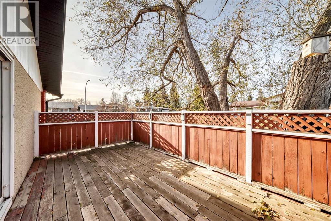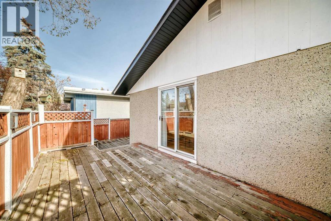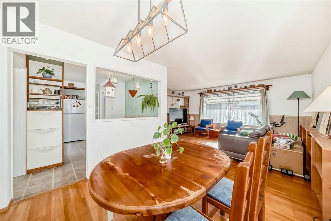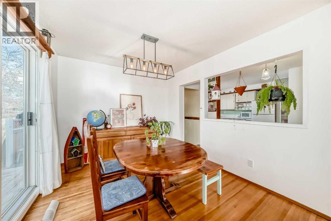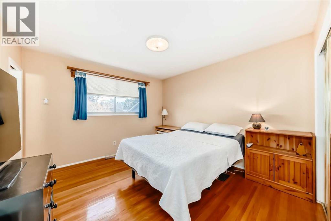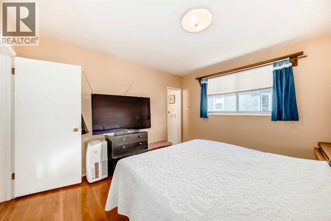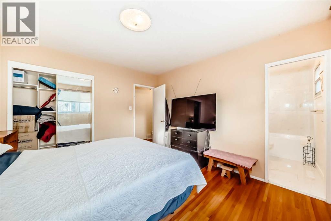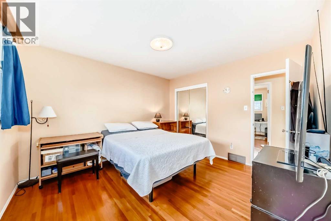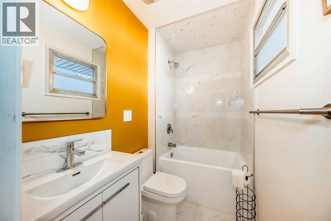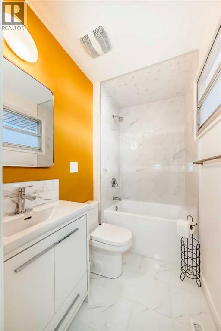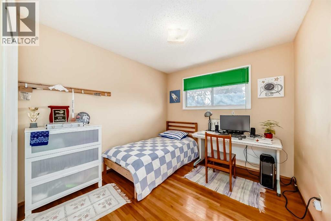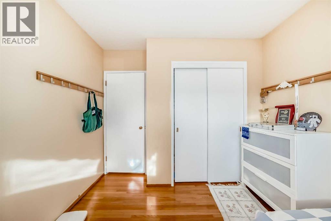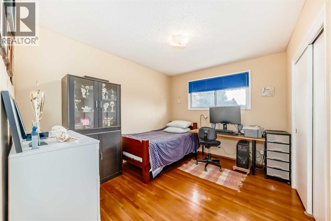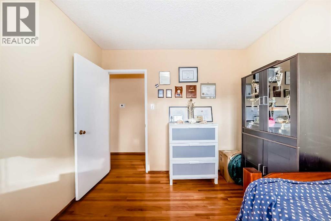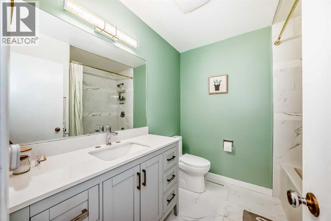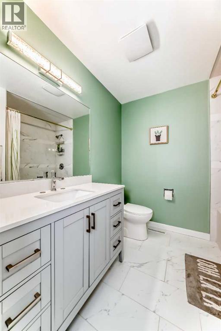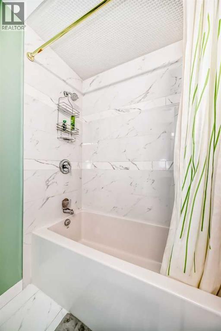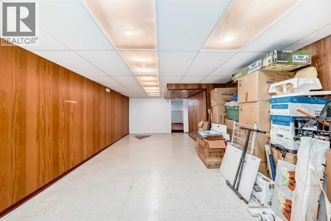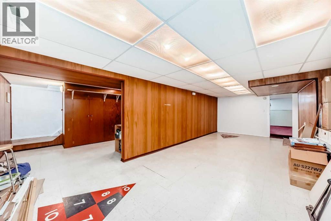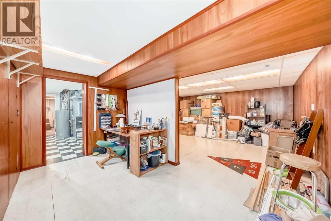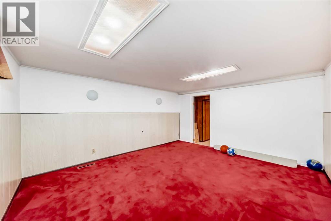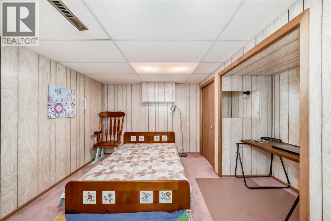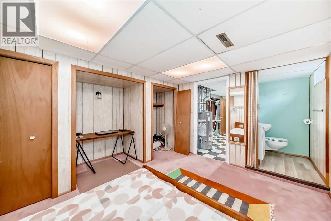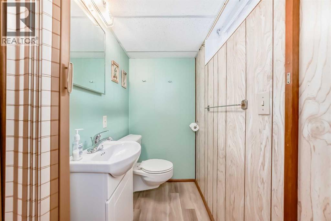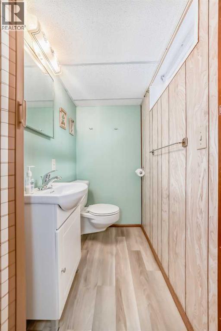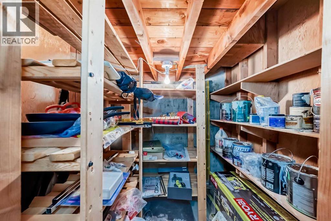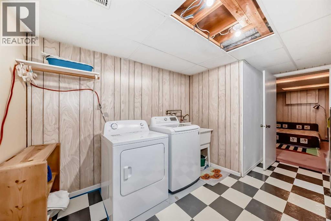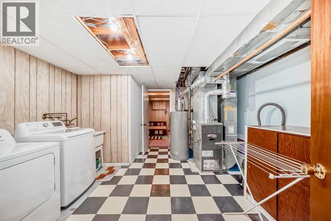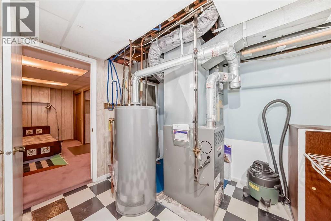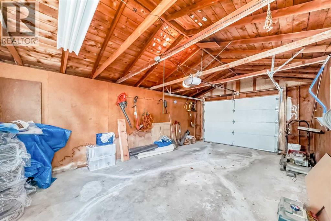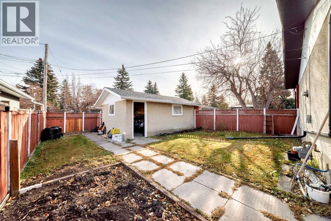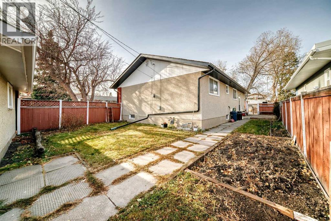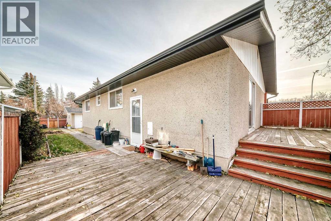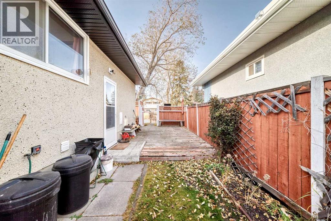3 Bedroom
3 Bathroom
1,232 ft2
Bungalow
None
Forced Air
$719,900
A CORNER lot bungalow in the heart of "East Varsity Acres" awaits its new owner! This home is within walking distance of Shaganappi Plaza, a number of schools, Market Mall, & University District. This bungalow has 3 bedrooms up and 2 full baths on the main which is a rare find. Quartz counter tops, eat in kitchen, separate dining room, and a spacious living room complete the main level. Basement is finished with a large rec room and 2 additional rooms that could be converted to bedrooms if the windows were enlarged to legal egress. The roof on both the home and garage have been replaced, furnace and water tank updated, + both bathrooms on the main updated in 2024. This corner lot with paved back alley makes this property appealing to many different kinds of buyers. Don't miss this great opportunity! (id:57810)
Property Details
|
MLS® Number
|
A2269910 |
|
Property Type
|
Single Family |
|
Neigbourhood
|
Varsity |
|
Community Name
|
Varsity |
|
Amenities Near By
|
Park, Playground, Recreation Nearby, Schools, Shopping |
|
Features
|
No Animal Home, No Smoking Home, Level |
|
Parking Space Total
|
2 |
|
Plan
|
2825jk |
|
Structure
|
Deck |
Building
|
Bathroom Total
|
3 |
|
Bedrooms Above Ground
|
3 |
|
Bedrooms Total
|
3 |
|
Appliances
|
Refrigerator, Dishwasher, Stove, Microwave, Window Coverings, Garage Door Opener, Washer & Dryer |
|
Architectural Style
|
Bungalow |
|
Basement Development
|
Finished |
|
Basement Type
|
Full (finished) |
|
Constructed Date
|
1965 |
|
Construction Style Attachment
|
Detached |
|
Cooling Type
|
None |
|
Exterior Finish
|
Brick, Stucco |
|
Flooring Type
|
Carpeted, Hardwood, Linoleum, Tile |
|
Foundation Type
|
Poured Concrete |
|
Half Bath Total
|
1 |
|
Heating Fuel
|
Natural Gas |
|
Heating Type
|
Forced Air |
|
Stories Total
|
1 |
|
Size Interior
|
1,232 Ft2 |
|
Total Finished Area
|
1232 Sqft |
|
Type
|
House |
Parking
Land
|
Acreage
|
No |
|
Fence Type
|
Fence |
|
Land Amenities
|
Park, Playground, Recreation Nearby, Schools, Shopping |
|
Size Depth
|
35.05 M |
|
Size Frontage
|
16.76 M |
|
Size Irregular
|
546.00 |
|
Size Total
|
546 M2|4,051 - 7,250 Sqft |
|
Size Total Text
|
546 M2|4,051 - 7,250 Sqft |
|
Zoning Description
|
R-cg |
Rooms
| Level |
Type |
Length |
Width |
Dimensions |
|
Basement |
Storage |
|
|
5.42 Ft x 5.67 Ft |
|
Basement |
Laundry Room |
|
|
14.50 Ft x 12.83 Ft |
|
Basement |
2pc Bathroom |
|
|
4.67 Ft x 3.50 Ft |
|
Basement |
Other |
|
|
13.08 Ft x 9.42 Ft |
|
Basement |
Family Room |
|
|
26.92 Ft x 12.83 Ft |
|
Basement |
Den |
|
|
14.67 Ft x 12.75 Ft |
|
Main Level |
Eat In Kitchen |
|
|
14.25 Ft x 13.50 Ft |
|
Main Level |
Dining Room |
|
|
11.08 Ft x 9.58 Ft |
|
Main Level |
Living Room |
|
|
15.83 Ft x 12.58 Ft |
|
Main Level |
Other |
|
|
9.83 Ft x 4.25 Ft |
|
Main Level |
4pc Bathroom |
|
|
7.25 Ft x 7.50 Ft |
|
Main Level |
Bedroom |
|
|
11.42 Ft x 9.58 Ft |
|
Main Level |
Bedroom |
|
|
10.17 Ft x 9.42 Ft |
|
Main Level |
Primary Bedroom |
|
|
12.08 Ft x 11.42 Ft |
|
Main Level |
4pc Bathroom |
|
|
7.42 Ft x 4.33 Ft |
https://www.realtor.ca/real-estate/29086274/4508-vandergrift-crescent-nw-calgary-varsity
