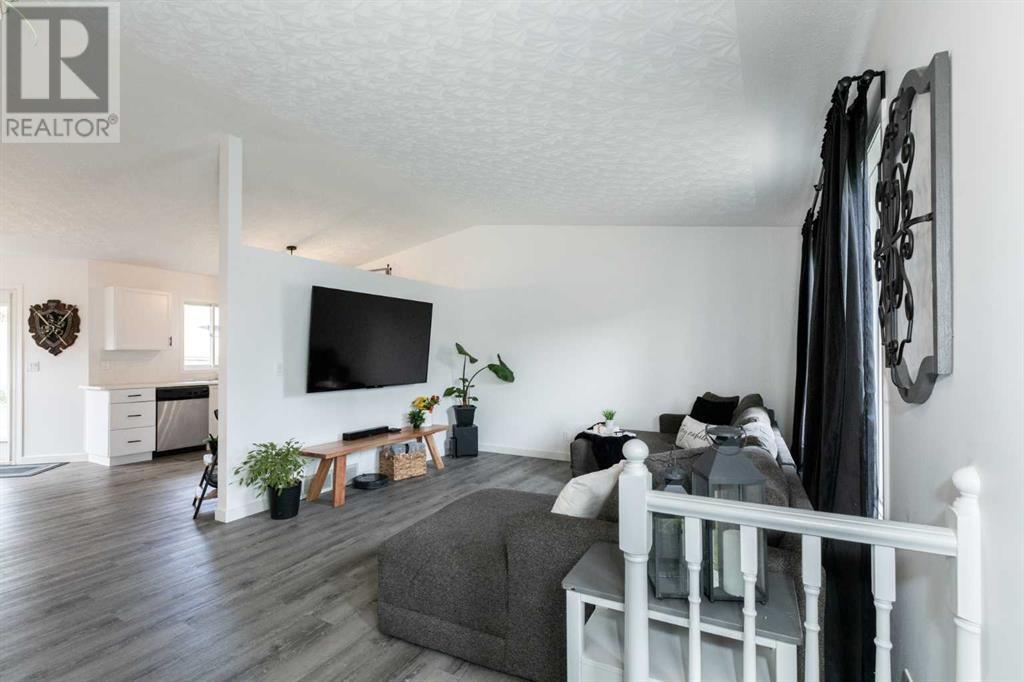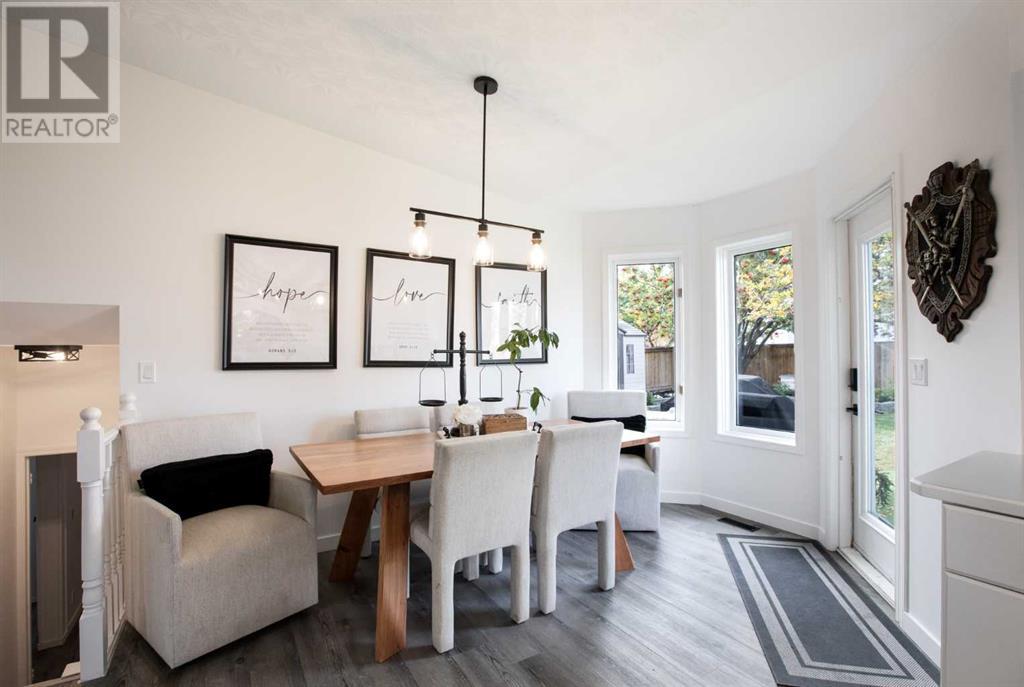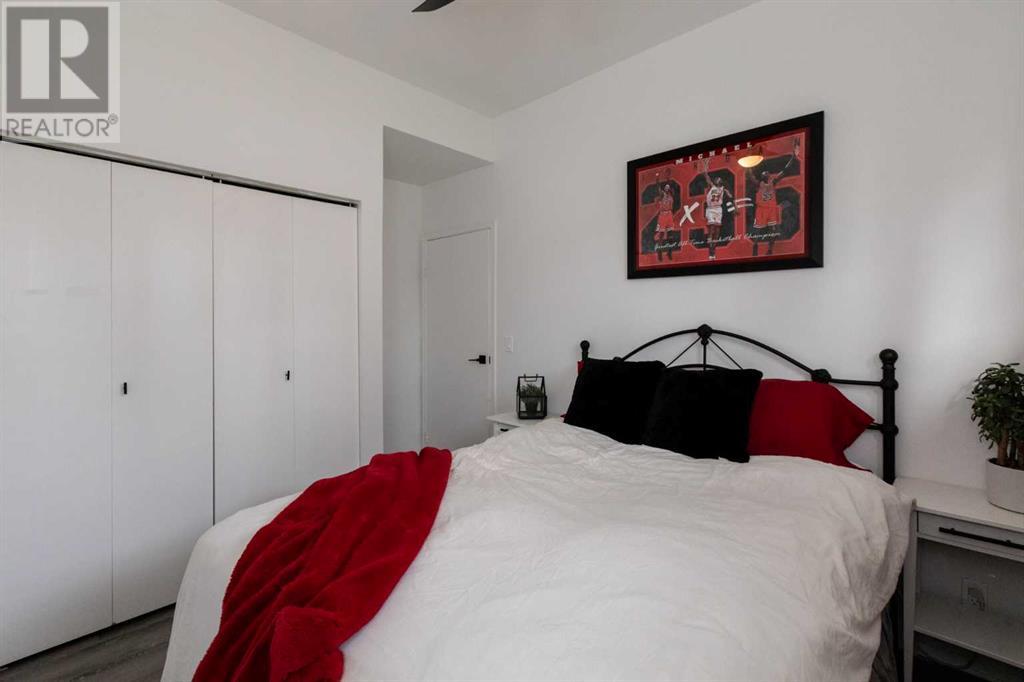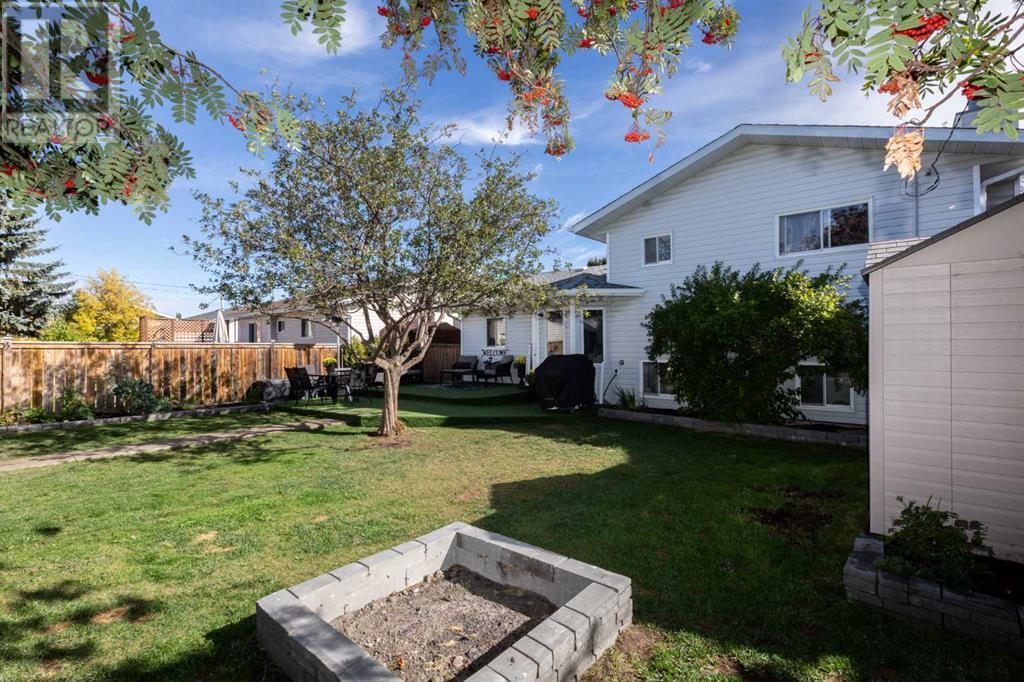4508 43 Street Sylvan Lake, Alberta T4S 1K9
$415,000
Welcome to this beautifully updated 3-level split home located in the heart of Sylvan Lake! With 1,185 square feet of thoughtfully designed space, this residence offers four bedrooms and three updated bathrooms. The modern kitchen features an open layout, complemented by freshly painted cabinets, and stainless-steel appliances. The bright dining room opens into a spacious living room. The home has been recently upgraded with new vinyl plank flooring throughout, updated trim boards, new hardware and lighting throughout freshly painted doors, walls and ceilings, the home exudes a fresh and inviting ambiance. The family room is a cozy retreat, highlighted by a gas fireplace that adds warmth and character. Outside, the fully fenced, beautifully landscaped yard is a true outdoor oasis, complete with a refinished deck featuring astro turf, a large storage shed, and a firepit, perfect for gatherings with friends and family. Plus, there’s a two-car detached garage with a gas line and heater, it just needs to be hooked up, ensuring comfort during colder months and RV parking for added convenience. Located in a vibrant community, this home offers easy access to a range of recreational opportunities as well as nearby playgrounds and schools, making it a fantastic neighborhood for families. With shopping, tennis courts, golf courses, the lake, and walking and biking paths close by, this property truly has it all. Don’t miss the opportunity to make this lovely house your new home! (id:57810)
Open House
This property has open houses!
12:00 pm
Ends at:2:00 pm
Property Details
| MLS® Number | A2174586 |
| Property Type | Single Family |
| Community Name | Palo |
| AmenitiesNearBy | Golf Course, Playground, Recreation Nearby, Schools, Shopping, Water Nearby |
| CommunityFeatures | Golf Course Development, Lake Privileges, Fishing |
| Features | Back Lane, Pvc Window |
| ParkingSpaceTotal | 4 |
| Plan | 8922250 |
| Structure | Deck |
Building
| BathroomTotal | 3 |
| BedroomsAboveGround | 3 |
| BedroomsBelowGround | 1 |
| BedroomsTotal | 4 |
| Appliances | Refrigerator, Range - Electric, Dishwasher, Stove, Microwave Range Hood Combo, Window Coverings, Garage Door Opener, Washer & Dryer |
| ArchitecturalStyle | 3 Level |
| BasementDevelopment | Finished |
| BasementType | Full (finished) |
| ConstructedDate | 1989 |
| ConstructionMaterial | Wood Frame |
| ConstructionStyleAttachment | Detached |
| CoolingType | None |
| ExteriorFinish | Vinyl Siding |
| FireplacePresent | Yes |
| FireplaceTotal | 1 |
| FlooringType | Vinyl Plank |
| FoundationType | Poured Concrete |
| HalfBathTotal | 1 |
| HeatingFuel | Natural Gas |
| HeatingType | Forced Air |
| SizeInterior | 1185.26 Sqft |
| TotalFinishedArea | 1185.26 Sqft |
| Type | House |
Parking
| Detached Garage | 2 |
Land
| Acreage | No |
| FenceType | Fence |
| LandAmenities | Golf Course, Playground, Recreation Nearby, Schools, Shopping, Water Nearby |
| LandscapeFeatures | Landscaped |
| SizeDepth | 10.99 M |
| SizeFrontage | 4.64 M |
| SizeIrregular | 5905.00 |
| SizeTotal | 5905 Sqft|4,051 - 7,250 Sqft |
| SizeTotalText | 5905 Sqft|4,051 - 7,250 Sqft |
| ZoningDescription | R2 |
Rooms
| Level | Type | Length | Width | Dimensions |
|---|---|---|---|---|
| Lower Level | Family Room | 16.67 Ft x 12.08 Ft | ||
| Lower Level | 2pc Bathroom | 5.67 Ft x 5.67 Ft | ||
| Lower Level | Bedroom | 9.17 Ft x 12.67 Ft | ||
| Lower Level | Furnace | 10.08 Ft x 12.58 Ft | ||
| Main Level | Living Room | 16.17 Ft x 13.33 Ft | ||
| Main Level | Dining Room | 9.25 Ft x 15.58 Ft | ||
| Main Level | Kitchen | 9.25 Ft x 11.42 Ft | ||
| Upper Level | Primary Bedroom | 12.17 Ft x 13.58 Ft | ||
| Upper Level | 3pc Bathroom | 7.50 Ft x 6.00 Ft | ||
| Upper Level | Bedroom | 10.00 Ft x 11.67 Ft | ||
| Upper Level | Bedroom | 9.67 Ft x 11.67 Ft | ||
| Upper Level | 4pc Bathroom | 7.50 Ft x 7.17 Ft |
https://www.realtor.ca/real-estate/27567131/4508-43-street-sylvan-lake-palo
Interested?
Contact us for more information














































