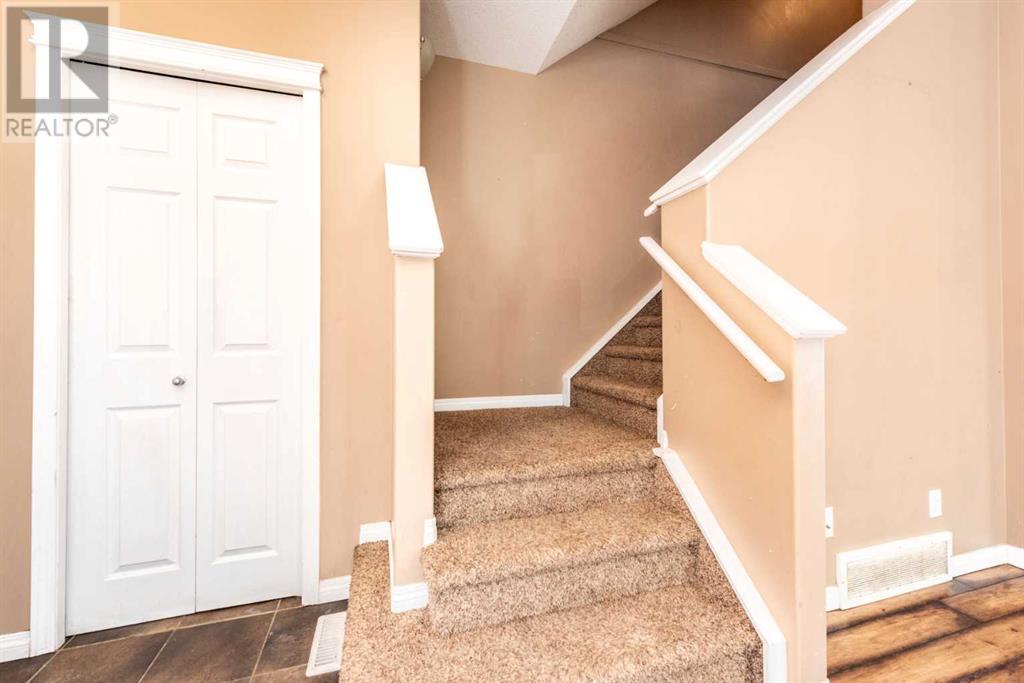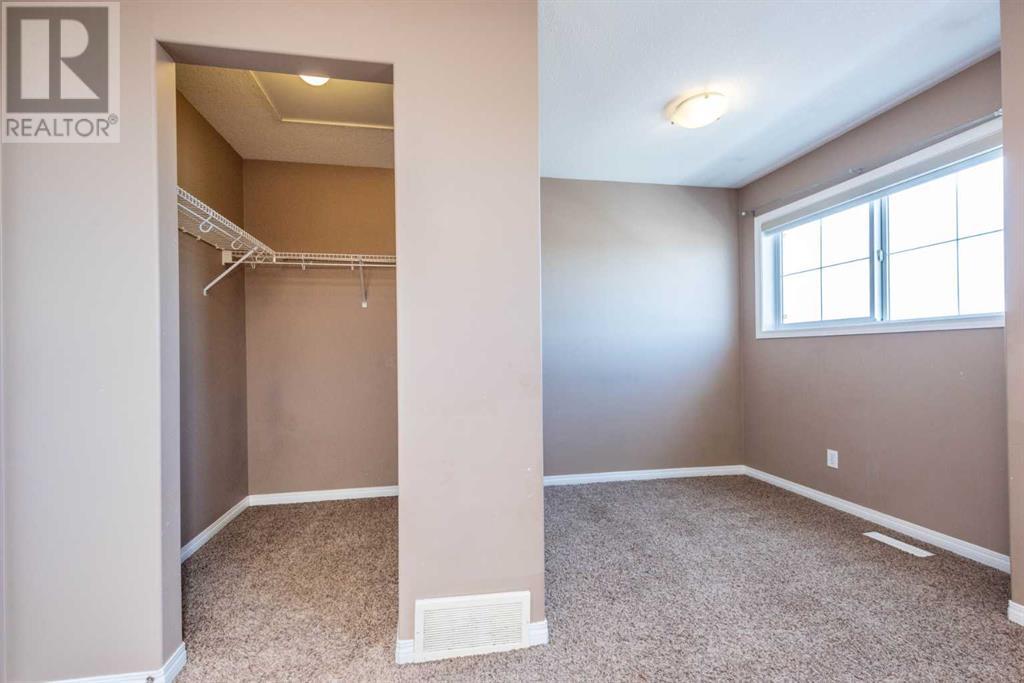4507, 111 Tarawood Lane Ne Calgary, Alberta T3J 0H1
$389,900Maintenance, Common Area Maintenance, Insurance, Property Management, Reserve Fund Contributions, Waste Removal
$310 Monthly
Maintenance, Common Area Maintenance, Insurance, Property Management, Reserve Fund Contributions, Waste Removal
$310 MonthlyLocation, Location, Location - End-Unit townhouse with low condo fees near Saddletowne Circle. Easy access to Train Station, Schools, Genesis Centre, YMCA, Library, Lakes, and shopping; groceries, banks, drug marts, etc. A great opportunity for both first-time home buyers or investors. Upon entering, you'll be greeted by the bright and airy main floor. Kitchen has ample cabinet space with laminate countertops. Powder room and breakfast nook completes the main floor. Back door leads to the deck. Assigned parking stall is right in front of the house. Upper floor has a huge primary bedroom which comprises a walk-in closet. 4-pc bathroom and 2 additional bedrooms complete this floor. The basement is unfinished which is awaiting your creative ideas. Taradale is Calgary’s sought-after community - Lots of restaurants and shopping options nearby. Call your favourite Realtor to book a showing today! (id:57810)
Property Details
| MLS® Number | A2206159 |
| Property Type | Single Family |
| Neigbourhood | Taradale |
| Community Name | Taradale |
| Amenities Near By | Park, Playground, Schools, Shopping, Water Nearby |
| Community Features | Lake Privileges, Pets Allowed |
| Features | No Neighbours Behind, Parking |
| Parking Space Total | 1 |
| Plan | 0711929 |
| Structure | Deck |
Building
| Bathroom Total | 2 |
| Bedrooms Above Ground | 3 |
| Bedrooms Total | 3 |
| Appliances | Washer, Refrigerator, Dishwasher, Stove, Dryer, Microwave Range Hood Combo |
| Basement Development | Unfinished |
| Basement Type | Full (unfinished) |
| Constructed Date | 2007 |
| Construction Material | Poured Concrete |
| Construction Style Attachment | Attached |
| Cooling Type | None |
| Exterior Finish | Concrete, Vinyl Siding |
| Flooring Type | Carpeted, Laminate |
| Foundation Type | Poured Concrete |
| Half Bath Total | 1 |
| Heating Fuel | Natural Gas |
| Heating Type | Forced Air |
| Stories Total | 2 |
| Size Interior | 1,150 Ft2 |
| Total Finished Area | 1149.71 Sqft |
| Type | Row / Townhouse |
Land
| Acreage | No |
| Fence Type | Not Fenced |
| Land Amenities | Park, Playground, Schools, Shopping, Water Nearby |
| Size Depth | 24.58 M |
| Size Frontage | 7.11 M |
| Size Irregular | 1882.00 |
| Size Total | 1882 Sqft|0-4,050 Sqft |
| Size Total Text | 1882 Sqft|0-4,050 Sqft |
| Zoning Description | M-1 |
Rooms
| Level | Type | Length | Width | Dimensions |
|---|---|---|---|---|
| Main Level | Living Room | 12.83 Ft x 10.33 Ft | ||
| Main Level | Kitchen | 11.17 Ft x 11.42 Ft | ||
| Main Level | Dining Room | 12.83 Ft x 9.42 Ft | ||
| Main Level | Breakfast | 6.17 Ft x 8.33 Ft | ||
| Main Level | 2pc Bathroom | 5.58 Ft x 5.17 Ft | ||
| Upper Level | Primary Bedroom | 17.17 Ft x 12.83 Ft | ||
| Upper Level | Bedroom | 9.25 Ft x 10.75 Ft | ||
| Upper Level | Bedroom | 8.25 Ft x 10.17 Ft | ||
| Upper Level | 4pc Bathroom | 8.00 Ft x 4.92 Ft |
https://www.realtor.ca/real-estate/28082823/4507-111-tarawood-lane-ne-calgary-taradale
Contact Us
Contact us for more information




































