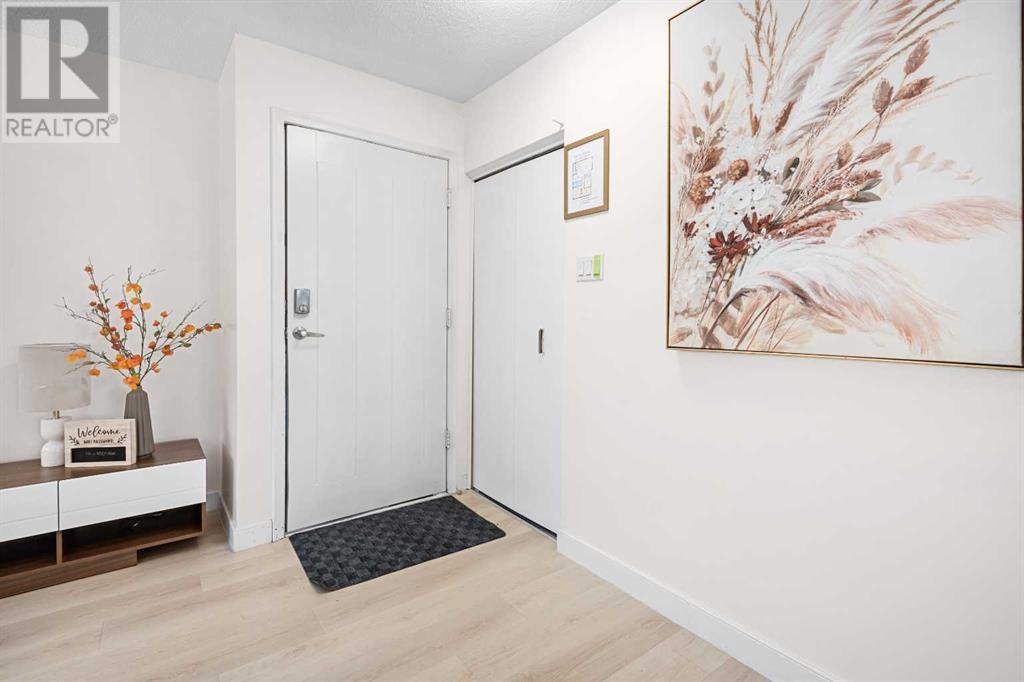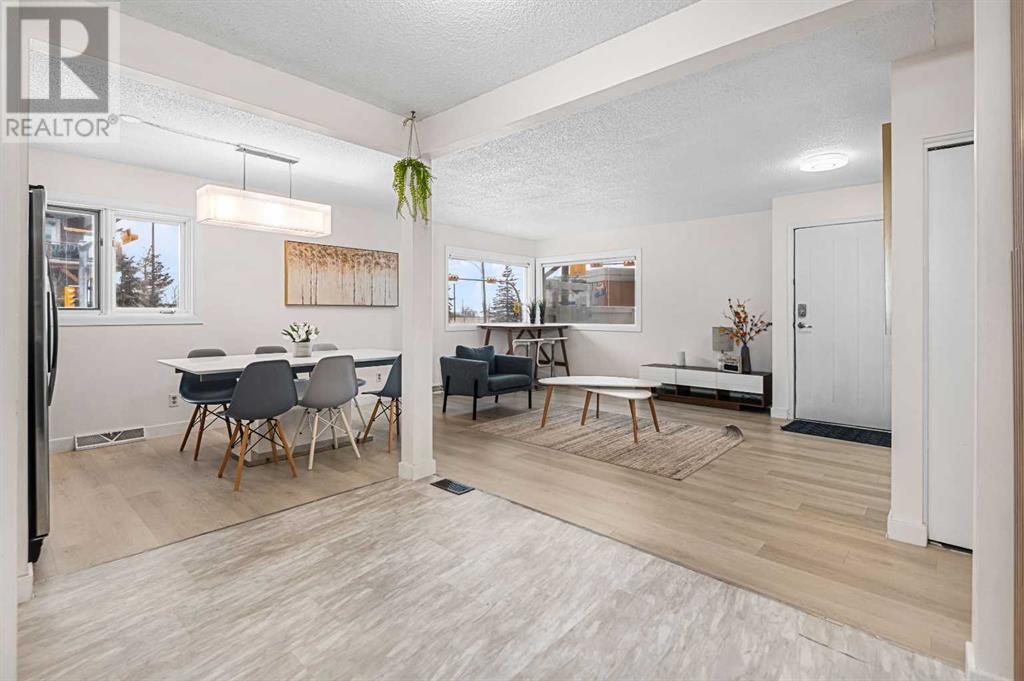5 Bedroom
1 Bathroom
1,106 ft2
Bungalow
None
Forced Air
$639,000
OPEN HOUSE MARCH 2ND,2025 FROM 1PM-4PM. Discover the charm of 4504 14 St NW, a beautifully renovated bungalow offering breathtaking views. Conveniently sitting on a corner lot, this home offers exceptional possibilities for both first time home buyers and investors alike. This home features a modern open-concept main floor, thoughtfully updated and perfect for comfortable living. Recent upgrades include brand-new roofing installed in 2024 and a 200-amp electrical panel, ensuring long-term peace of mind.Don't forget, the basement has already had plumbing roughed in, ready for your ideal bathroom! Ideally located in a desirable NW Calgary neighbourhood close to parks, schools, and amenities, this property is a perfect blend of style, functionality, and convenience. Located directly across from the esteemed Winter Club, this residence offers a lifestyle of convenience and luxury. Call your favourite Realtor today! (id:57810)
Property Details
|
MLS® Number
|
A2185171 |
|
Property Type
|
Single Family |
|
Neigbourhood
|
Capitol Hill |
|
Community Name
|
North Haven |
|
Amenities Near By
|
Playground, Schools, Shopping |
|
Features
|
Back Lane, No Animal Home, No Smoking Home |
|
Parking Space Total
|
2 |
|
Plan
|
1169jk |
Building
|
Bathroom Total
|
1 |
|
Bedrooms Above Ground
|
3 |
|
Bedrooms Below Ground
|
2 |
|
Bedrooms Total
|
5 |
|
Appliances
|
Refrigerator, Dishwasher, Stove, Microwave, Hood Fan, Window Coverings, Washer/dryer Stack-up |
|
Architectural Style
|
Bungalow |
|
Basement Development
|
Finished |
|
Basement Type
|
Full (finished) |
|
Constructed Date
|
1963 |
|
Construction Style Attachment
|
Detached |
|
Cooling Type
|
None |
|
Exterior Finish
|
Vinyl Siding |
|
Flooring Type
|
Hardwood, Vinyl |
|
Foundation Type
|
Poured Concrete |
|
Heating Fuel
|
Natural Gas |
|
Heating Type
|
Forced Air |
|
Stories Total
|
1 |
|
Size Interior
|
1,106 Ft2 |
|
Total Finished Area
|
1106 Sqft |
|
Type
|
House |
Parking
|
Detached Garage
|
2 |
|
Oversize
|
|
Land
|
Acreage
|
No |
|
Fence Type
|
Fence |
|
Land Amenities
|
Playground, Schools, Shopping |
|
Size Depth
|
33.55 M |
|
Size Frontage
|
15.24 M |
|
Size Irregular
|
501.00 |
|
Size Total
|
501 M2|4,051 - 7,250 Sqft |
|
Size Total Text
|
501 M2|4,051 - 7,250 Sqft |
|
Zoning Description
|
R-cg |
Rooms
| Level |
Type |
Length |
Width |
Dimensions |
|
Basement |
Family Room |
|
|
25.25 Ft x 21.33 Ft |
|
Basement |
Storage |
|
|
13.25 Ft x 8.50 Ft |
|
Basement |
Bedroom |
|
|
13.08 Ft x 10.83 Ft |
|
Basement |
Bedroom |
|
|
13.17 Ft x 13.08 Ft |
|
Main Level |
Living Room |
|
|
16.83 Ft x 14.50 Ft |
|
Main Level |
Kitchen |
|
|
12.83 Ft x 12.75 Ft |
|
Main Level |
Dining Room |
|
|
8.92 Ft x 8.58 Ft |
|
Main Level |
Primary Bedroom |
|
|
12.67 Ft x 12.42 Ft |
|
Main Level |
Bedroom |
|
|
12.42 Ft x 8.17 Ft |
|
Main Level |
Bedroom |
|
|
11.33 Ft x 8.67 Ft |
|
Main Level |
4pc Bathroom |
|
|
12.67 Ft x 4.92 Ft |
https://www.realtor.ca/real-estate/27762679/4504-14-street-nw-calgary-north-haven

































